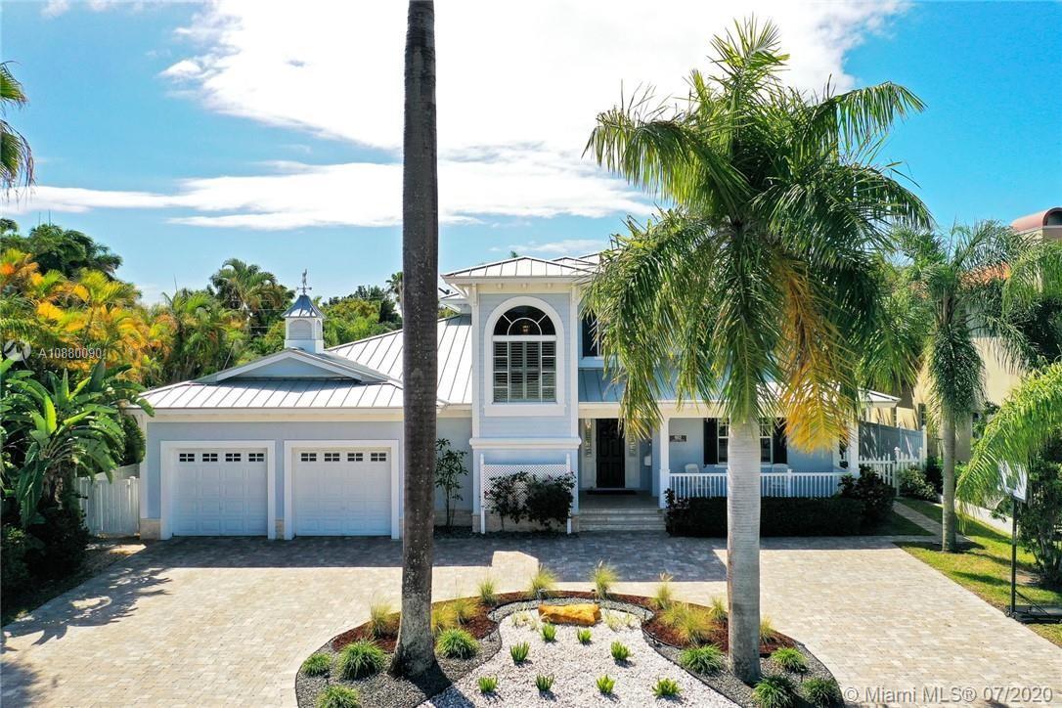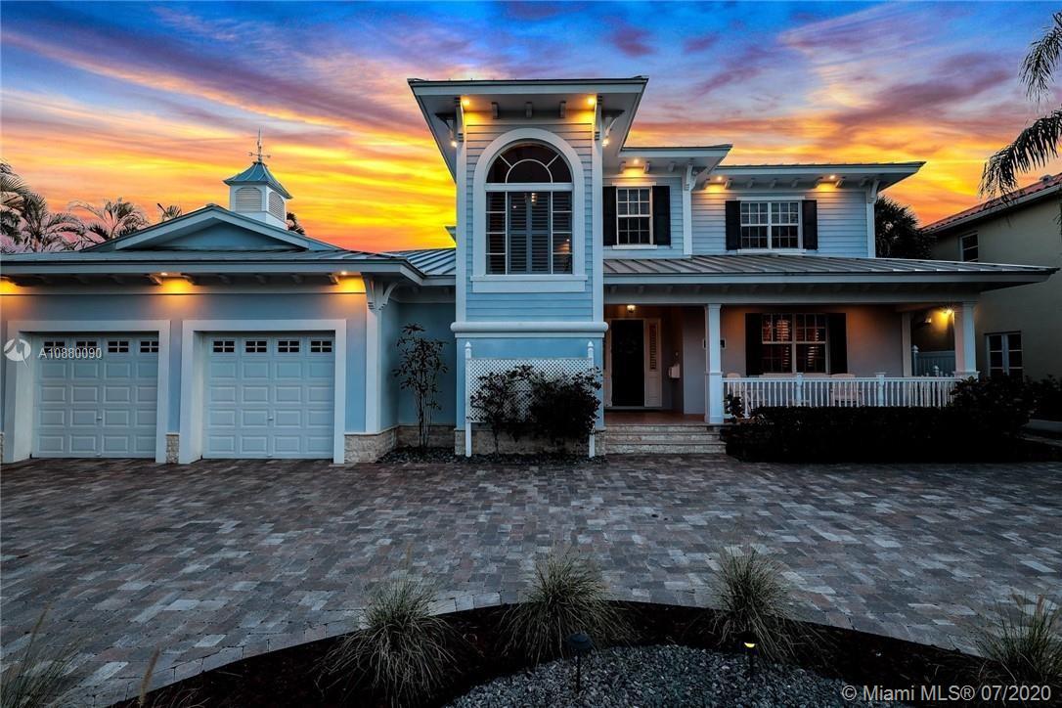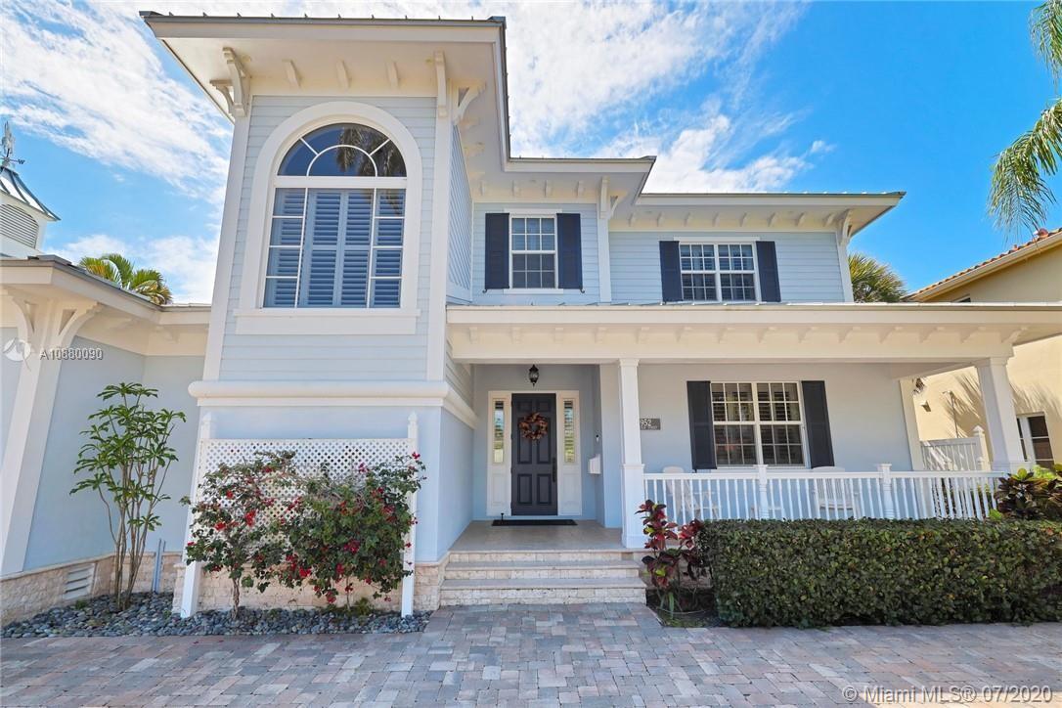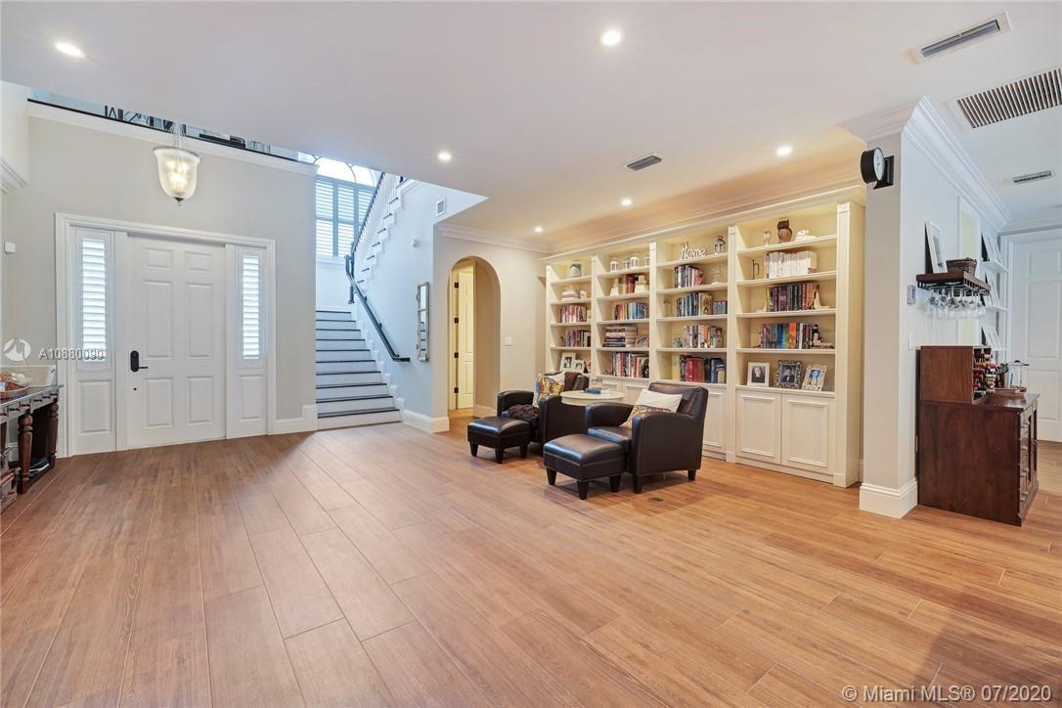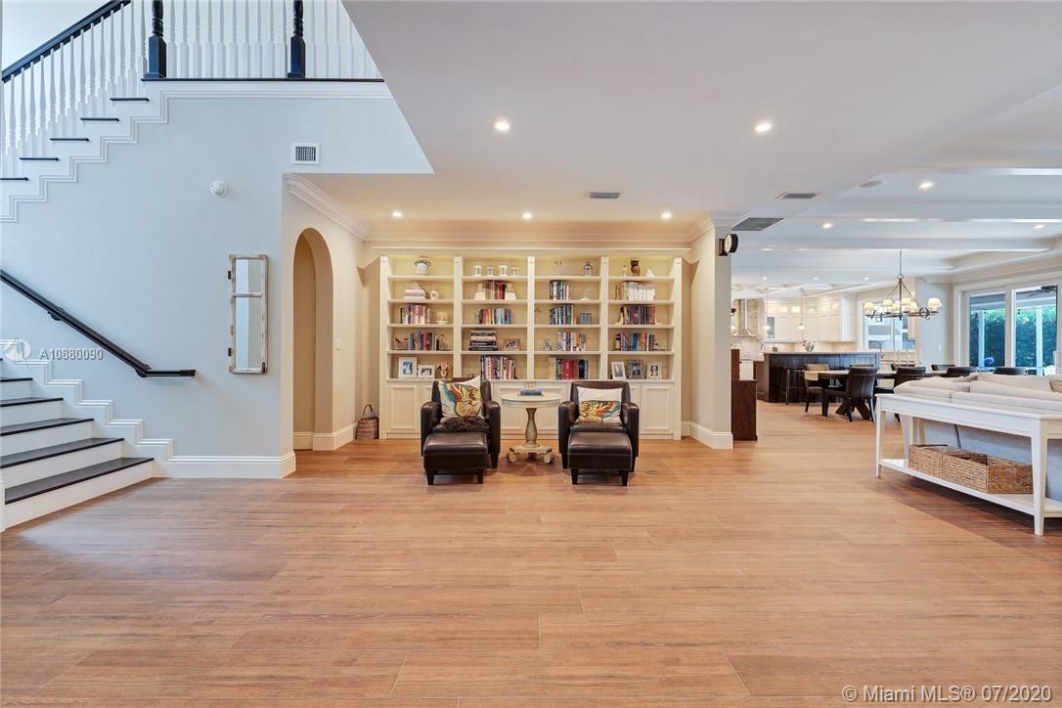$1,445,000
$1,590,000
9.1%For more information regarding the value of a property, please contact us for a free consultation.
952 Lincoln Hollywood, FL 33019
6 Beds
5 Baths
4,588 SqFt
Key Details
Sold Price $1,445,000
Property Type Single Family Home
Sub Type Single Family Residence
Listing Status Sold
Purchase Type For Sale
Square Footage 4,588 sqft
Price per Sqft $314
Subdivision Hollywood Lakes Sec 1-32
MLS Listing ID A10880090
Sold Date 09/30/20
Style Detached,Two Story
Bedrooms 6
Full Baths 4
Half Baths 1
Construction Status Resale
HOA Y/N No
Year Built 1994
Annual Tax Amount $10,490
Tax Year 2019
Contingent Backup Contract/Call LA
Lot Size 0.266 Acres
Property Description
Completely remodeled 2011 custom 2-story Key West style home with over 4900 sqft. 2-story foyer leads to open-concept beamed great room. Rectified wood porcelain covers the 1st level. Large open coffered-ceiling kitchen with custom cabinets, quartz countertops, double islands, high-end appliances, and adjacent craft room with additional pantry cabinetry. Grand piano music room with pool views. 4 downstairs bedrooms with 3.5 bathrooms. Architectural wooden staircase leads to “sanctuary” master suite with double walk-in closets, marbled master bath, office/gym & large balcony with spiral staircase to heated custom salt water pool with shallow entry platform & 6 person hot tub. Huge pickled-pine ceiling covered patio with oversized summer kitchen.Much more! 5 page Feature List upon request.
Location
State FL
County Broward County
Community Hollywood Lakes Sec 1-32
Area 3030
Interior
Interior Features Breakfast Bar, Built-in Features, Bedroom on Main Level, Closet Cabinetry, Entrance Foyer, Family/Dining Room, French Door(s)/Atrium Door(s), First Floor Entry, Living/Dining Room, Pantry, Sitting Area in Master, Upper Level Master, Walk-In Closet(s), Attic, Central Vacuum, Loft
Heating Central, Zoned
Cooling Attic Fan, Central Air, Ceiling Fan(s), Other
Flooring Ceramic Tile, Marble, Wood
Equipment Satellite Dish
Window Features Drapes,Impact Glass,Plantation Shutters
Appliance Built-In Oven, Dryer, Electric Range, Electric Water Heater, Disposal, Microwave, Refrigerator, Self Cleaning Oven, Washer
Exterior
Exterior Feature Balcony, Fence, Security/High Impact Doors, Lighting, Outdoor Grill, Porch, Patio
Parking Features Attached
Garage Spaces 2.0
Pool Automatic Chlorination, Free Form, Heated, In Ground, Other, Pool Equipment, Pool, Screen Enclosure
Community Features Fitness
Utilities Available Cable Available, Underground Utilities
View Garden, Pool
Roof Type Aluminum,Metal
Porch Balcony, Open, Patio, Porch
Garage Yes
Building
Lot Description 1/4 to 1/2 Acre Lot
Faces North
Story 2
Sewer Public Sewer
Water Public
Architectural Style Detached, Two Story
Level or Stories Two
Structure Type Brick,Block,Pre-Cast Concrete,Stucco
Construction Status Resale
Others
Pets Allowed No Pet Restrictions, Yes
Senior Community No
Tax ID 514214023520
Security Features Security System Owned,Smoke Detector(s)
Acceptable Financing Cash, Conventional
Listing Terms Cash, Conventional
Financing Conventional
Special Listing Condition Listed As-Is
Pets Allowed No Pet Restrictions, Yes
Read Less
Want to know what your home might be worth? Contact us for a FREE valuation!

Our team is ready to help you sell your home for the highest possible price ASAP
Bought with Professional Realty Srvcs LLC
GET MORE INFORMATION

