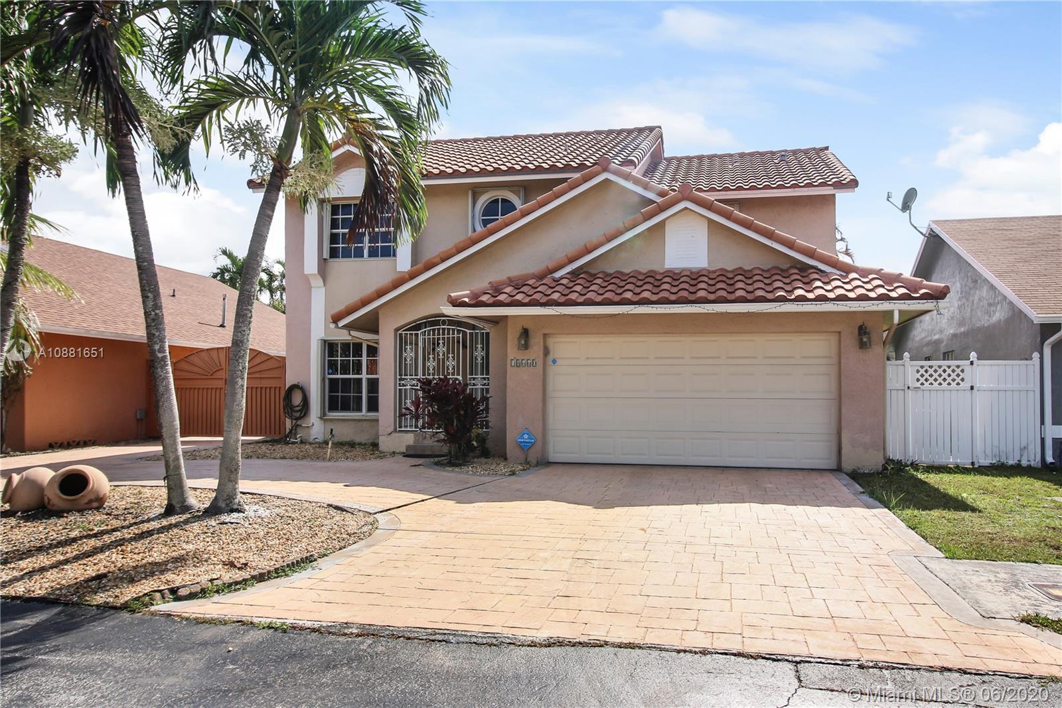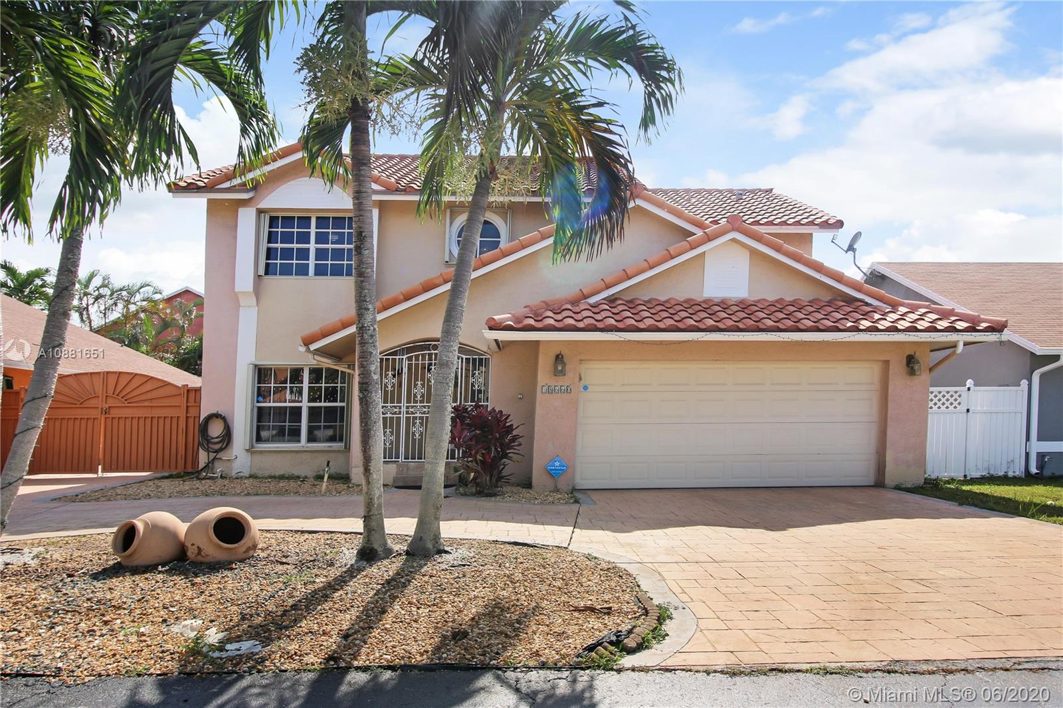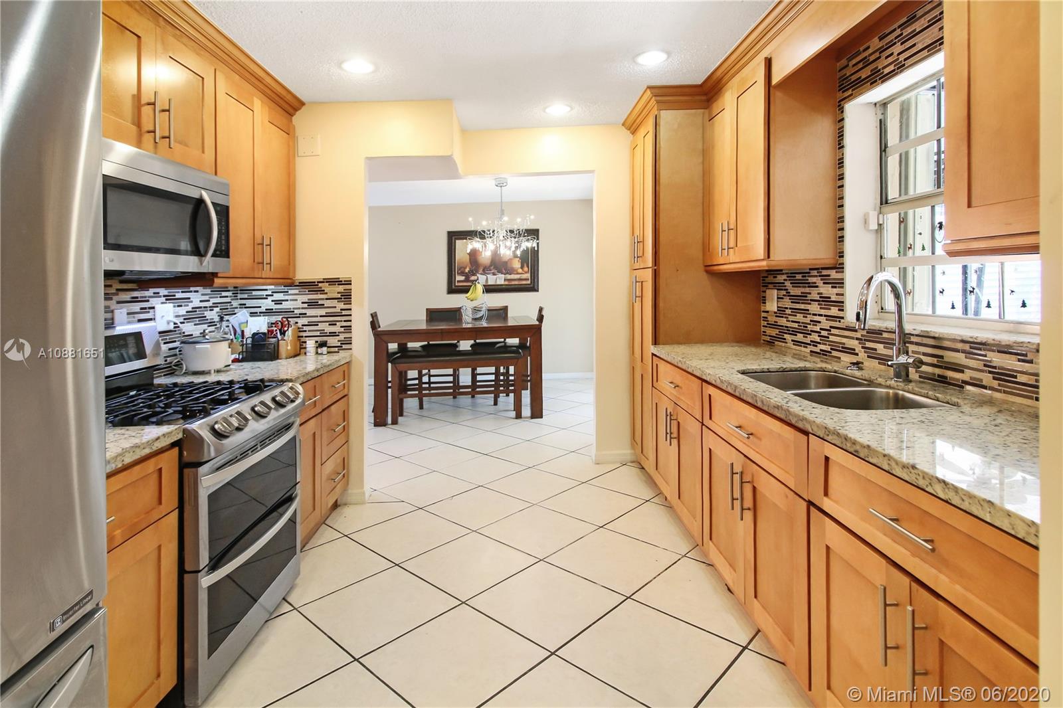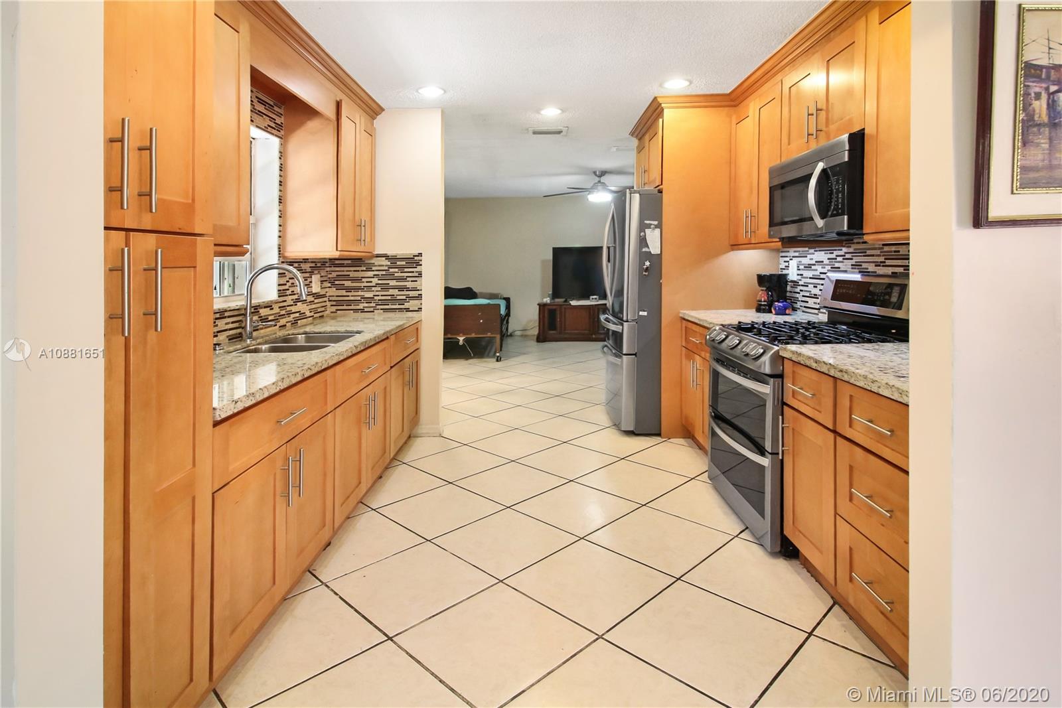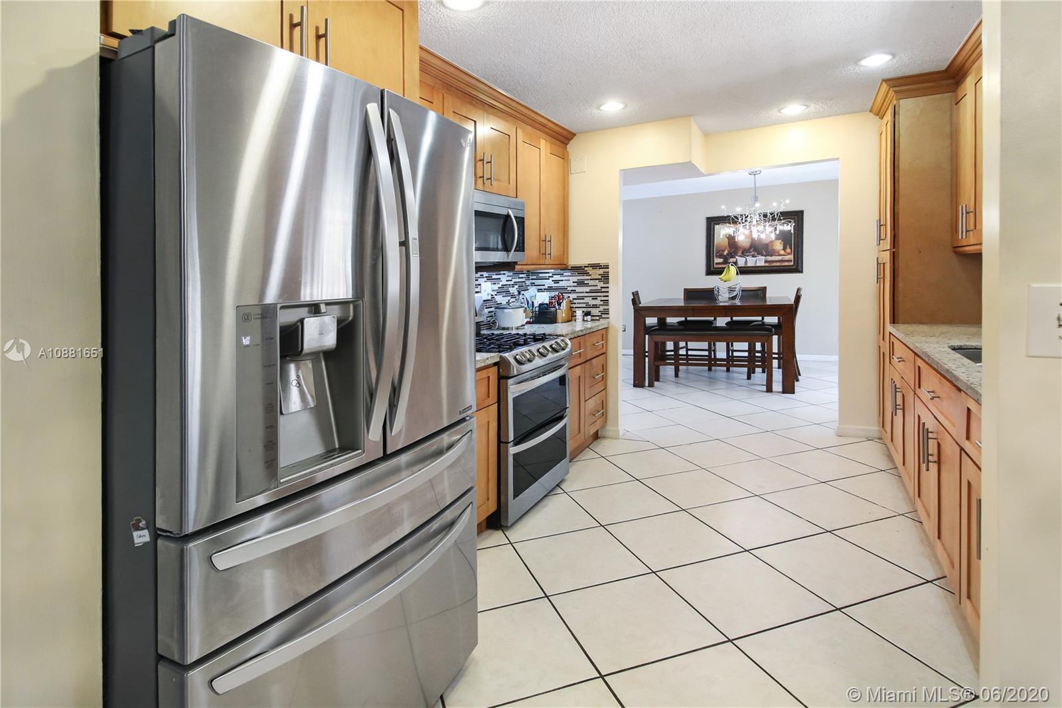$405,000
$405,000
For more information regarding the value of a property, please contact us for a free consultation.
18660 NW 78th Ave Hialeah, FL 33015
4 Beds
3 Baths
1,980 SqFt
Key Details
Sold Price $405,000
Property Type Single Family Home
Sub Type Single Family Residence
Listing Status Sold
Purchase Type For Sale
Square Footage 1,980 sqft
Price per Sqft $204
Subdivision Country Lake Park
MLS Listing ID A10881651
Sold Date 08/31/20
Style Two Story
Bedrooms 4
Full Baths 2
Half Baths 1
Construction Status Resale
HOA Fees $80/mo
HOA Y/N Yes
Year Built 1987
Annual Tax Amount $2,787
Tax Year 2019
Contingent Backup Contract/Call LA
Lot Size 4,895 Sqft
Property Description
Welcome home! Beautiful front entrance leading into this 4 bedroom 2.5 bathroom single-family home with a stunning contemporary style remodeled chef's kitchen, equipped with gas range, stainless steel appliances and granite countertops. Spacious living room with high ceilings, tiled-floors and ample natural light throughout. Gorgeous hardwood flooring leading from staircase up to second floor. Large enclosed patio space with ceiling fans surrounded by fruit trees, perfect for enjoying the South Florida weather and entertaining guests. Large shed in the back for extra storage. Home has complete accordion shutters, impact doors and impact 2 car garage, ready for hurricane season. All plumbing is PVC. Conveniently located in Hialeah near plenty of shopping and dining. Definitely a must see!
Location
State FL
County Miami-dade County
Community Country Lake Park
Area 20
Direction From NW 183rd St, turn right onto NW 79th Ave then make another right onto NW 187th ter, then right onto NW 78th Ave and the property will be on your right.
Interior
Interior Features Bedroom on Main Level, Closet Cabinetry, French Door(s)/Atrium Door(s), First Floor Entry, Other, Pantry, Sitting Area in Master, Upper Level Master, Vaulted Ceiling(s), Walk-In Closet(s), Attic, Workshop
Heating Central
Cooling Central Air, Ceiling Fan(s), Other
Flooring Ceramic Tile, Other, Tile, Wood
Furnishings Unfurnished
Window Features Impact Glass
Appliance Dryer, Dishwasher, Disposal, Gas Range, Gas Water Heater, Microwave, Other, Refrigerator, Washer
Laundry In Garage
Exterior
Exterior Feature Enclosed Porch, Fence, Fruit Trees, Security/High Impact Doors, Lighting, Patio, Shed, Storm/Security Shutters
Parking Features Attached
Garage Spaces 2.0
Pool None
Community Features Maintained Community
Utilities Available Cable Available
View Garden
Roof Type Barrel
Porch Patio, Porch, Screened
Garage Yes
Building
Lot Description < 1/4 Acre
Faces East
Story 2
Sewer Public Sewer
Water Public
Architectural Style Two Story
Level or Stories Two
Additional Building Shed(s)
Structure Type Block
Construction Status Resale
Schools
Elementary Schools Spanish Lakes
Middle Schools Chiles; Lawton
High Schools American
Others
Pets Allowed Conditional, Yes
Senior Community No
Tax ID 30-20-03-011-0270
Security Features Smoke Detector(s)
Acceptable Financing Cash, Conventional, FHA, VA Loan
Listing Terms Cash, Conventional, FHA, VA Loan
Financing Conventional
Pets Allowed Conditional, Yes
Read Less
Want to know what your home might be worth? Contact us for a FREE valuation!

Our team is ready to help you sell your home for the highest possible price ASAP
Bought with United Realty Group Inc
GET MORE INFORMATION

