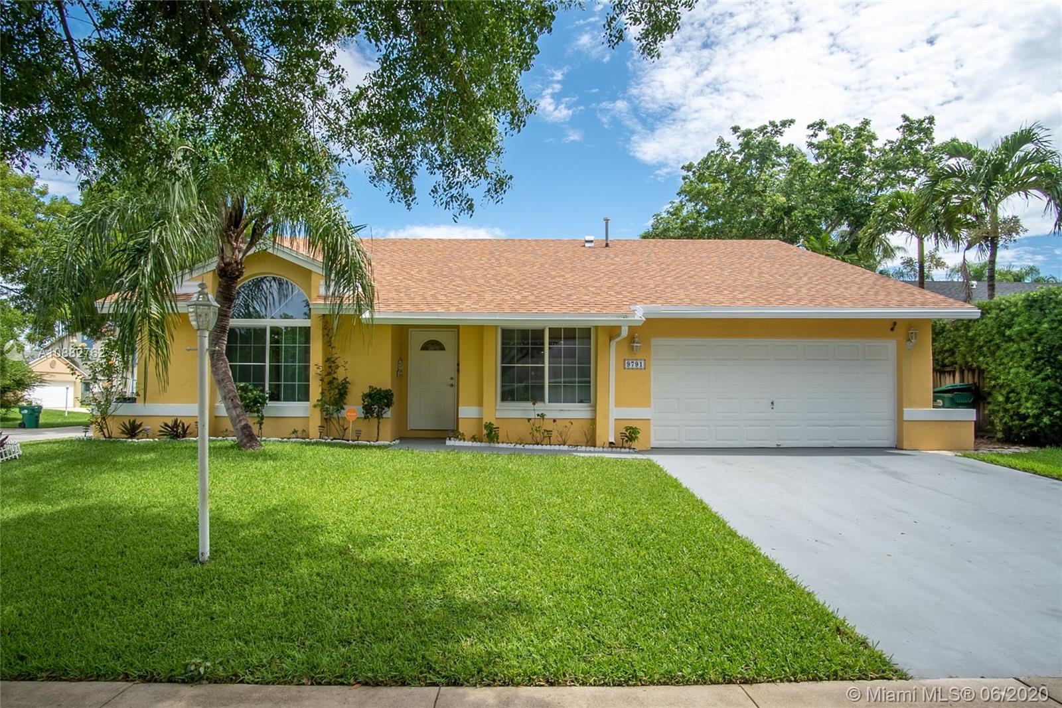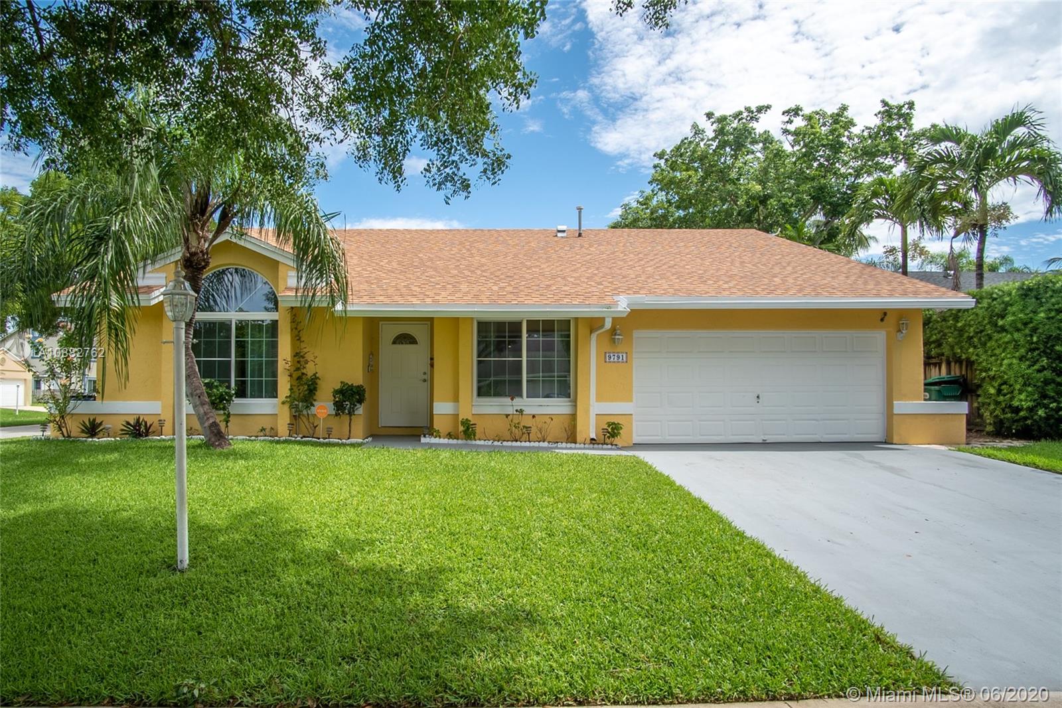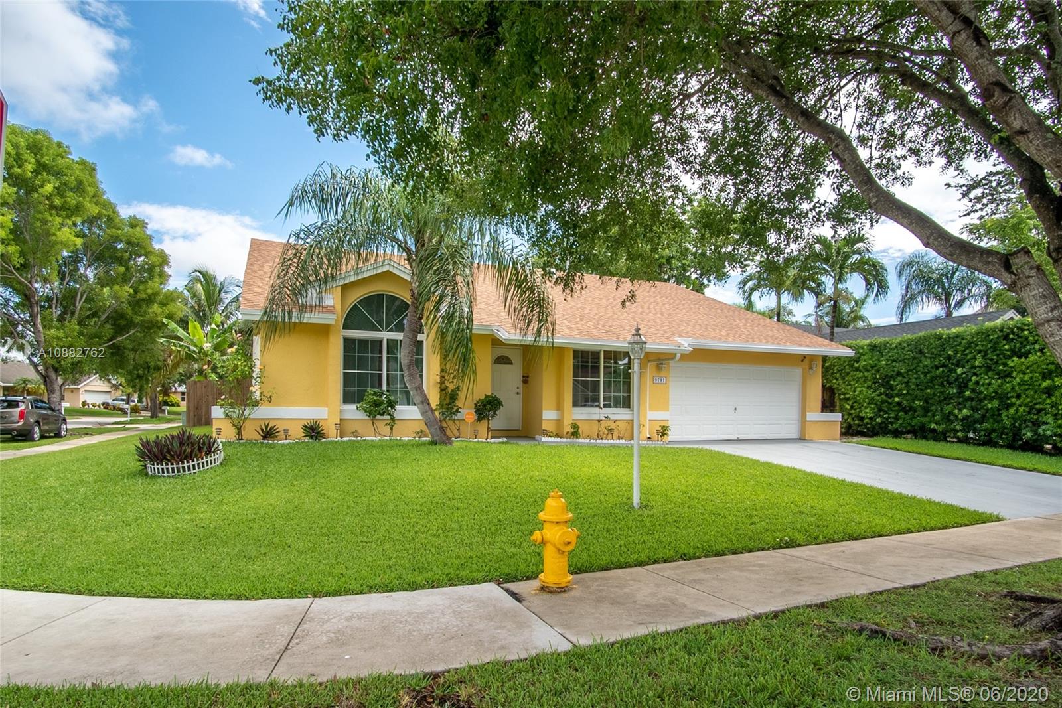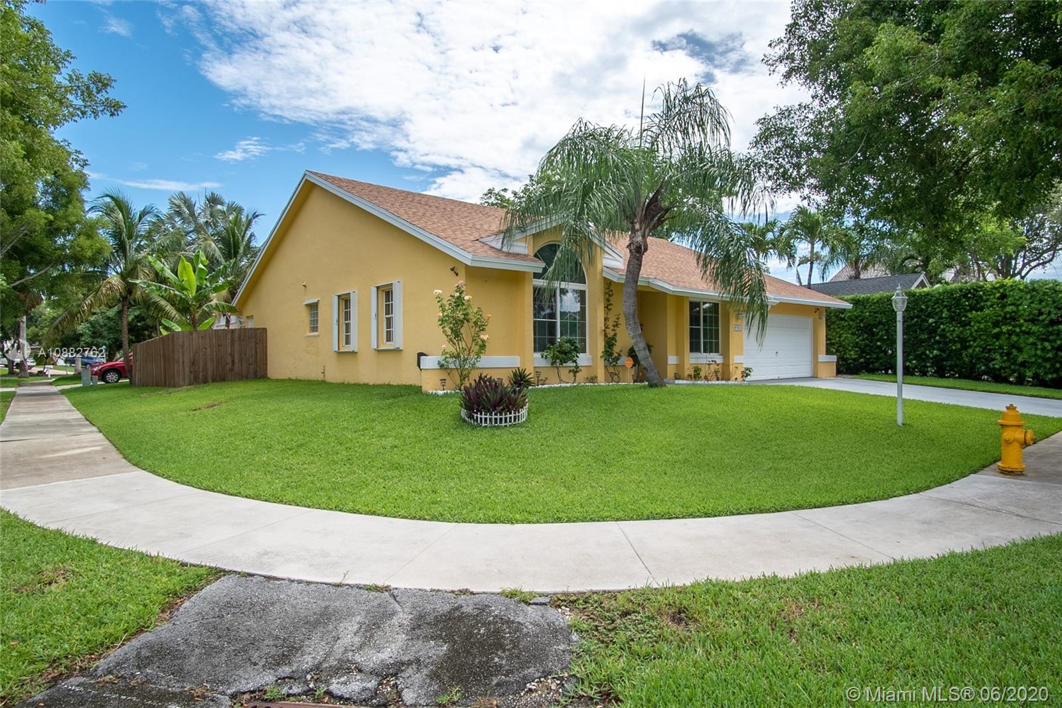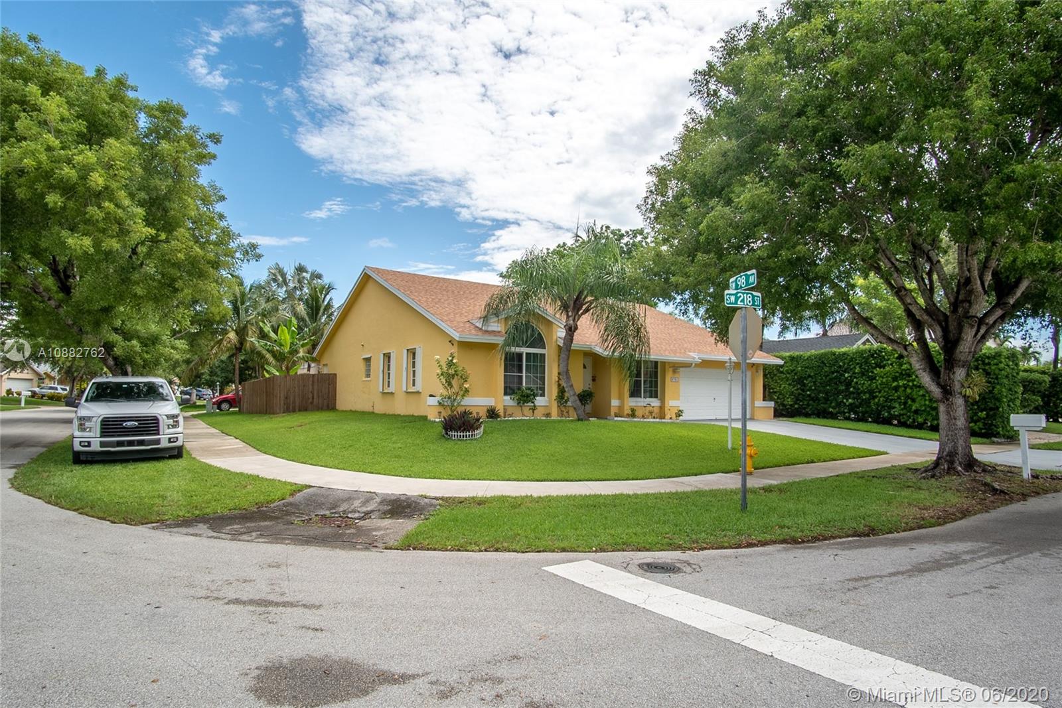$390,000
$374,900
4.0%For more information regarding the value of a property, please contact us for a free consultation.
9791 SW 218th St Cutler Bay, FL 33190
3 Beds
2 Baths
2,107 SqFt
Key Details
Sold Price $390,000
Property Type Single Family Home
Sub Type Single Family Residence
Listing Status Sold
Purchase Type For Sale
Square Footage 2,107 sqft
Price per Sqft $185
Subdivision Lakes By The Bay Sec 4
MLS Listing ID A10882762
Sold Date 08/06/20
Style Detached,One Story
Bedrooms 3
Full Baths 2
Construction Status Resale
HOA Fees $44/qua
HOA Y/N Yes
Year Built 2004
Annual Tax Amount $4,215
Tax Year 2019
Contingent Pending Inspections
Lot Size 7,477 Sqft
Property Description
Exquisitely kept 3/2 one story corner home in the Beacon Hill section of beautiful Lakes By The Bay. Vaulted ceilings an open kitchen, den,and bar area are just a few of the amenities included. Impact glass in the front and accordion shutters elsewhere will protect you from elements. A security system with cameras and a video screen on the keypad will protect you from everything else. A whirpool jet tub and rain shower head in the seperate large custom shower in the master bath, complete with seating will indulge you. The patio is open with fixed canopy complete with ceiling fan to keep you and your guests cool while entertaining outside. This is a fantastic property that won't last.
Location
State FL
County Miami-dade County
Community Lakes By The Bay Sec 4
Area 60
Direction Easy access from the FL Turnpike or US1 (South Dixie Highway). Just turn east on SW 216TH Street (Hainlin Mill Dr) to 98 Ave. Turn right, then 2 blocks to 218th street on corner left.
Interior
Interior Features Built-in Features, Bedroom on Main Level, Breakfast Area, Dining Area, Separate/Formal Dining Room, First Floor Entry, Vaulted Ceiling(s), Walk-In Closet(s)
Heating Central, Electric
Cooling Central Air, Ceiling Fan(s)
Flooring Marble, Tile
Furnishings Negotiable
Appliance Some Gas Appliances, Dryer, Dishwasher, Electric Range, Electric Water Heater, Disposal, Microwave, Refrigerator, Trash Compactor, Washer
Laundry Washer Hookup, Dryer Hookup
Exterior
Exterior Feature Barbecue, Deck, Fence, Fruit Trees, Porch, Patio, Storm/Security Shutters
Parking Features Attached
Garage Spaces 2.0
Pool None
Community Features Home Owners Association, Sidewalks
View Y/N No
View None
Roof Type Shingle
Porch Deck, Open, Patio, Porch
Garage Yes
Building
Lot Description < 1/4 Acre
Faces South
Story 1
Sewer Public Sewer
Water Public
Architectural Style Detached, One Story
Structure Type Block
Construction Status Resale
Schools
Elementary Schools Edward Whigham
Middle Schools Cutler Bay
High Schools Miami Southridge
Others
Pets Allowed No Pet Restrictions, Yes
Senior Community No
Tax ID 36-60-16-001-0520
Acceptable Financing Cash, Conventional, FHA, VA Loan
Listing Terms Cash, Conventional, FHA, VA Loan
Financing Conventional
Pets Allowed No Pet Restrictions, Yes
Read Less
Want to know what your home might be worth? Contact us for a FREE valuation!

Our team is ready to help you sell your home for the highest possible price ASAP
Bought with Canvas Real Estate
GET MORE INFORMATION

