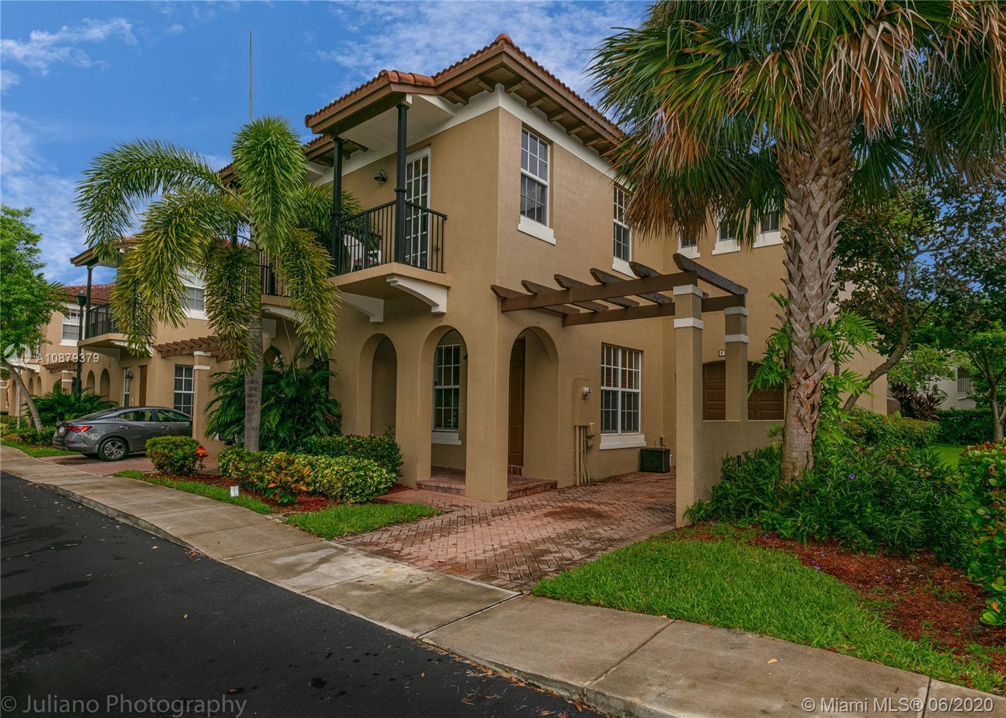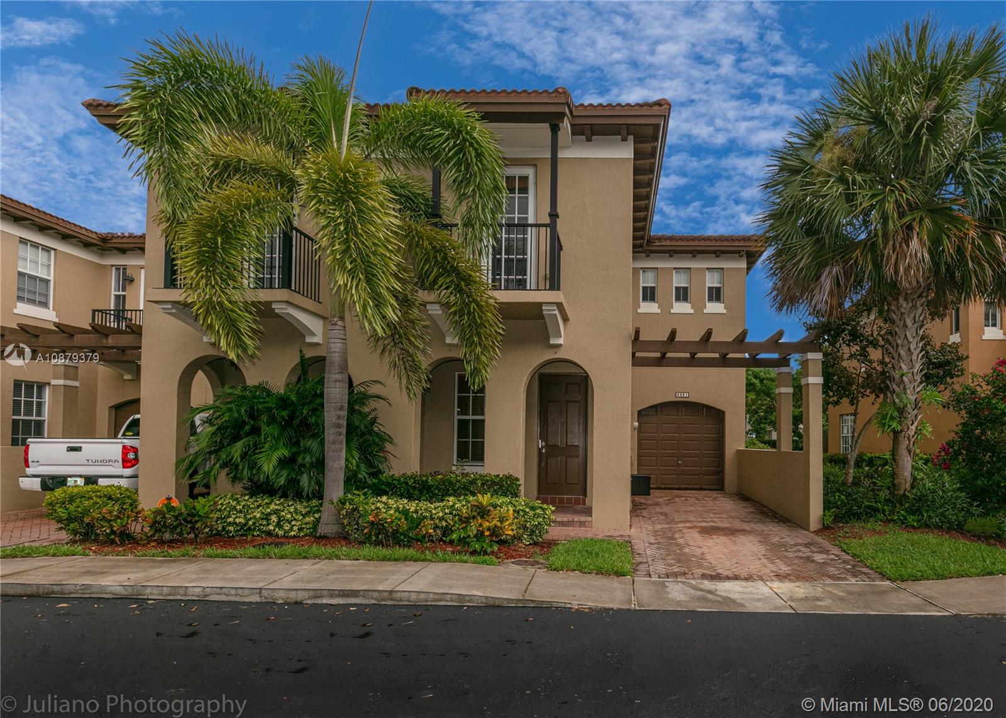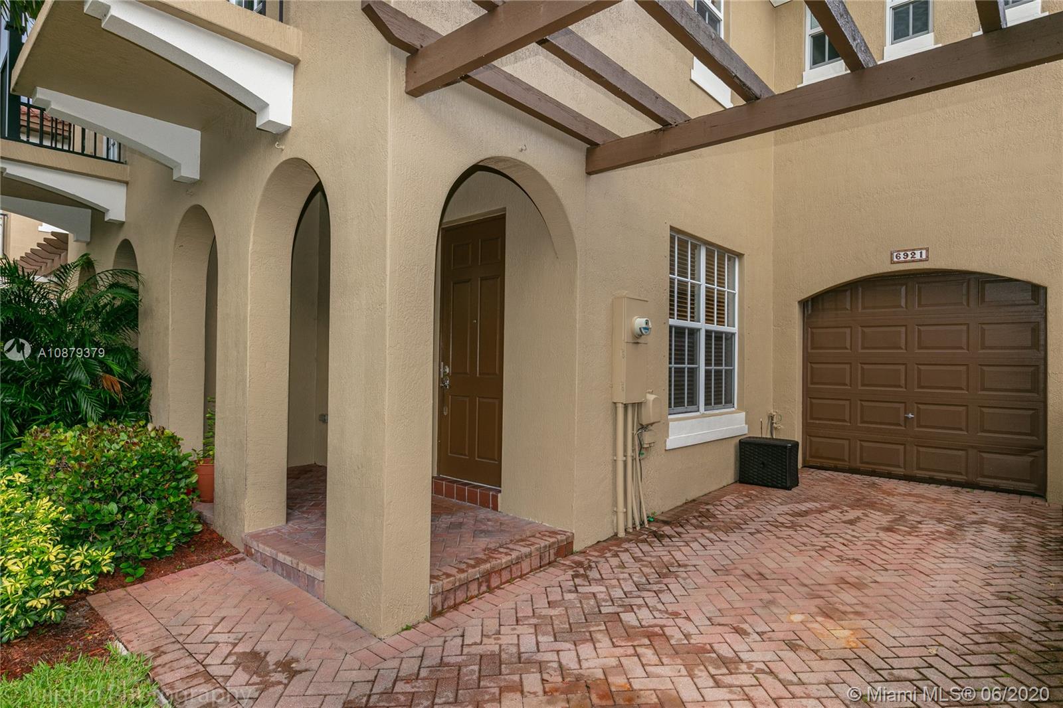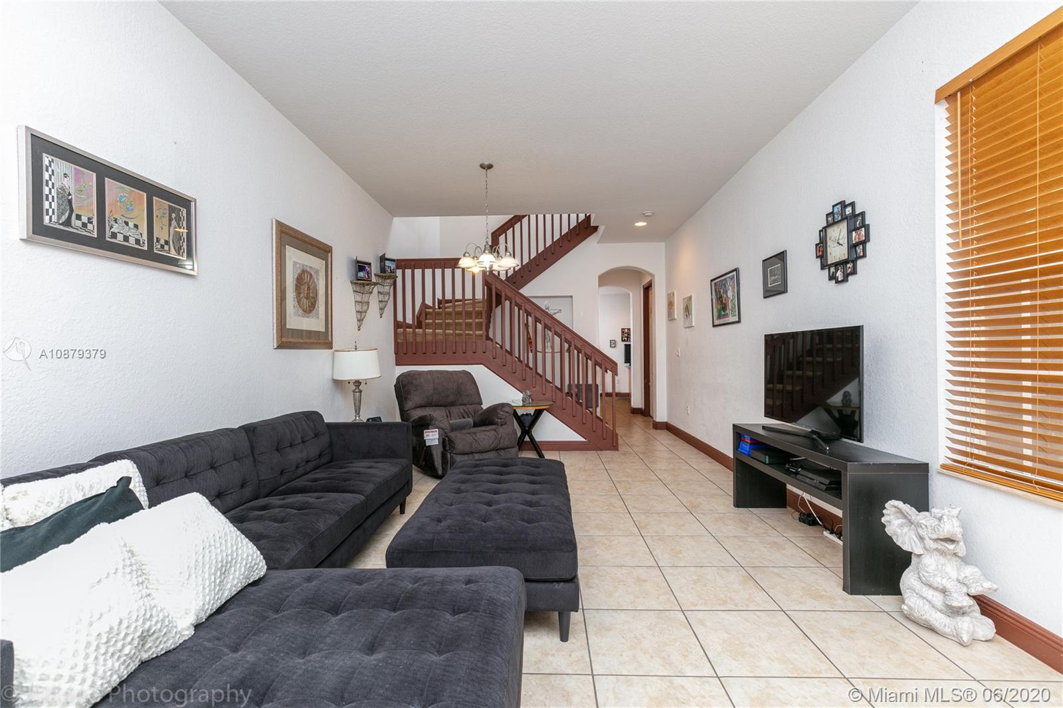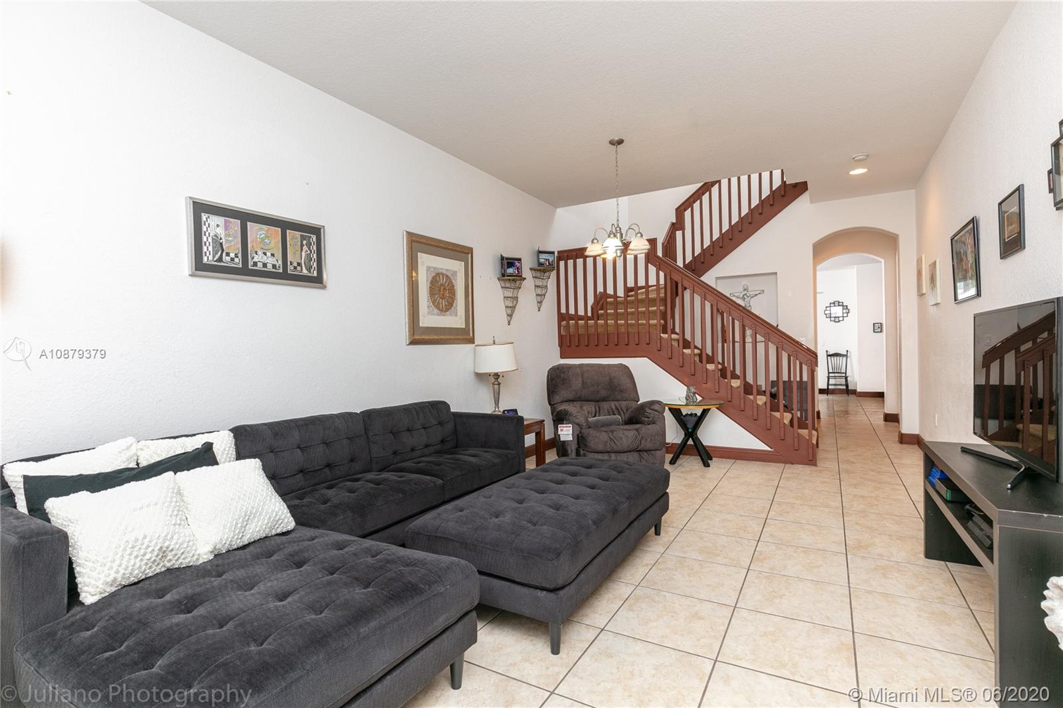$295,000
$314,900
6.3%For more information regarding the value of a property, please contact us for a free consultation.
6921 Julia Gardens Dr Coconut Creek, FL 33073
3 Beds
3 Baths
1,888 SqFt
Key Details
Sold Price $295,000
Property Type Townhouse
Sub Type Townhouse
Listing Status Sold
Purchase Type For Sale
Square Footage 1,888 sqft
Price per Sqft $156
Subdivision Hillsboro Associates Plat
MLS Listing ID A10879379
Sold Date 08/14/20
Style None
Bedrooms 3
Full Baths 2
Half Baths 1
Construction Status Resale
HOA Fees $250/mo
HOA Y/N Yes
Year Built 2007
Annual Tax Amount $4,425
Tax Year 2019
Contingent No Contingencies
Property Description
Stunning Mediterranean-style townhome, Gated Community with a lovely Pool and Children's Playground. Commuter's Dream, less than a Mile from Turnpike and 3 Miles from 95. Great Guest Bedrooms with Walk-in Closets, Master Bedroom with His/Her Walk-in Closets and Cozy balcony to enjoy your coffee in the Morning. New AC Unit (2019) and Amazing Washer/Dryer Set Located on the Second Floor. Gourmet Kitchen with granite Counters, and Dark Wood cabinets. Move in Ready. A+ Schools. Balance of Home Warranty's Included
Location
State FL
County Broward County
Community Hillsboro Associates Plat
Area 3512
Direction LYONS ROAD TO HILLSBORO BLVD, HEAD EAST TO 39TH AVENUE, HEAD SOUTH, COMMUNITY ON YOUR LEFT
Interior
Interior Features Breakfast Bar, Eat-in Kitchen, First Floor Entry, Kitchen/Dining Combo, Main Living Area Entry Level, Pantry, Upper Level Master, Walk-In Closet(s)
Heating Central
Cooling Central Air
Flooring Carpet, Tile
Furnishings Unfurnished
Appliance Dryer, Dishwasher, Electric Water Heater, Disposal, Microwave, Refrigerator, Washer
Exterior
Exterior Feature Patio
Parking Features Attached
Garage Spaces 1.0
Pool Association
Utilities Available Cable Available
Amenities Available Pool
View Y/N No
View None
Porch Patio
Garage Yes
Building
Architectural Style None
Structure Type Block
Construction Status Resale
Schools
Elementary Schools Tradewinds
Middle Schools Lyons Creek
High Schools Monarch
Others
Pets Allowed Conditional, Yes
HOA Fee Include Common Areas,Cable TV,Insurance,Maintenance Grounds,Maintenance Structure,Pool(s),Recreation Facilities,Roof,Security
Senior Community No
Tax ID 484205160440
Acceptable Financing Cash, Conventional, FHA, VA Loan
Listing Terms Cash, Conventional, FHA, VA Loan
Financing Conventional
Special Listing Condition Listed As-Is
Pets Allowed Conditional, Yes
Read Less
Want to know what your home might be worth? Contact us for a FREE valuation!

Our team is ready to help you sell your home for the highest possible price ASAP
Bought with United Realty Group Inc
GET MORE INFORMATION

