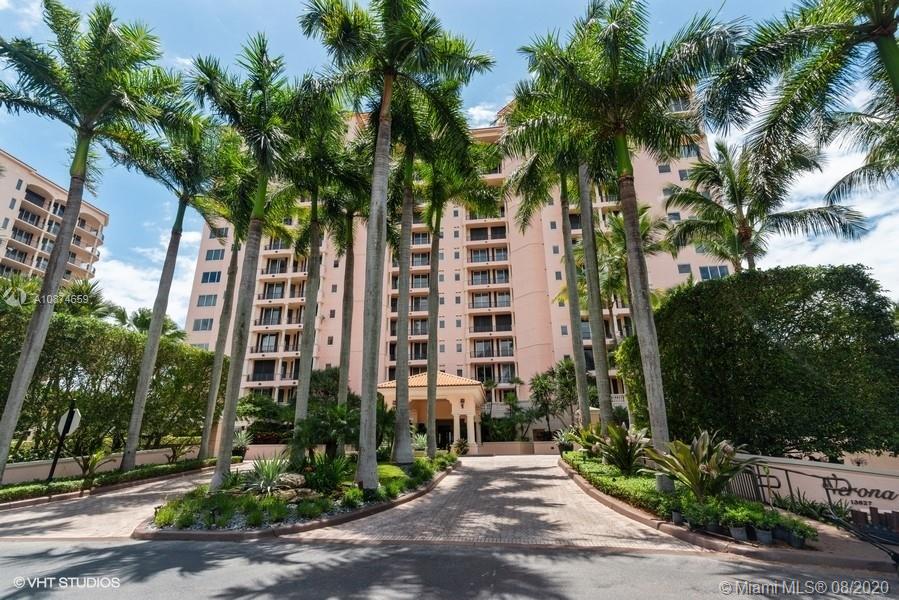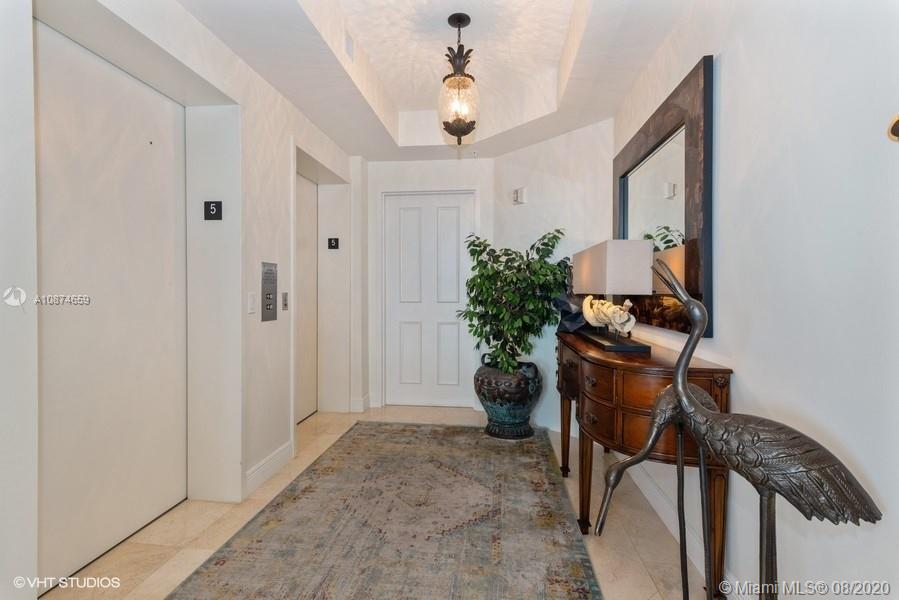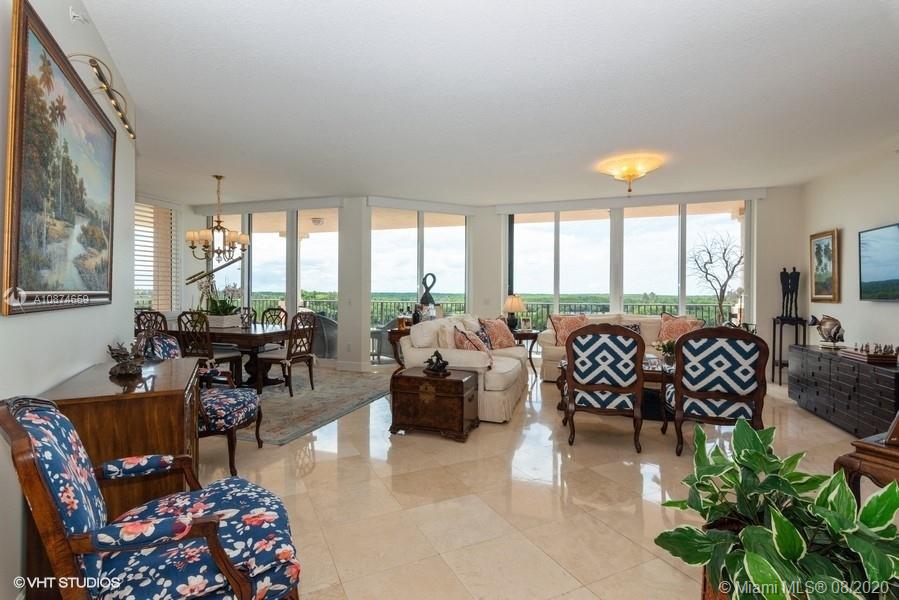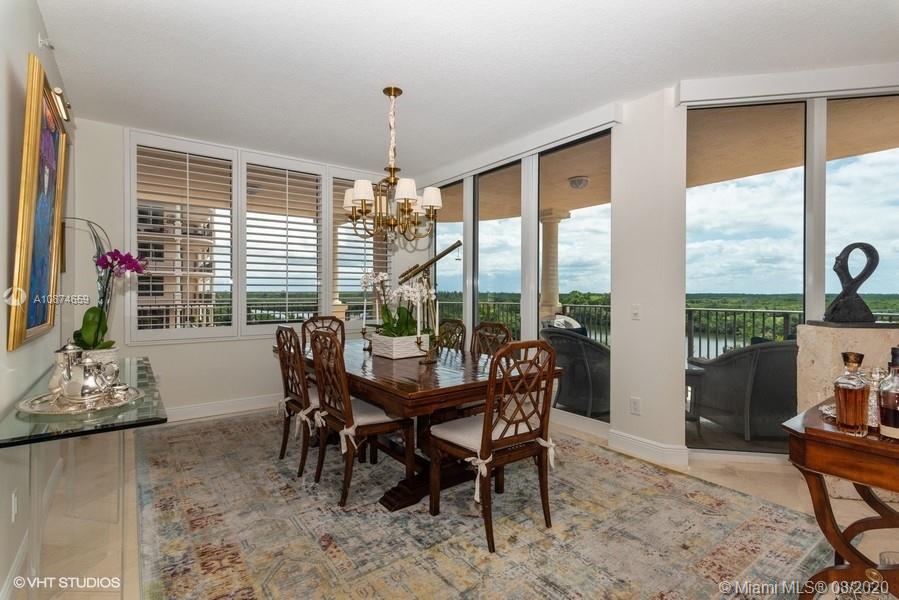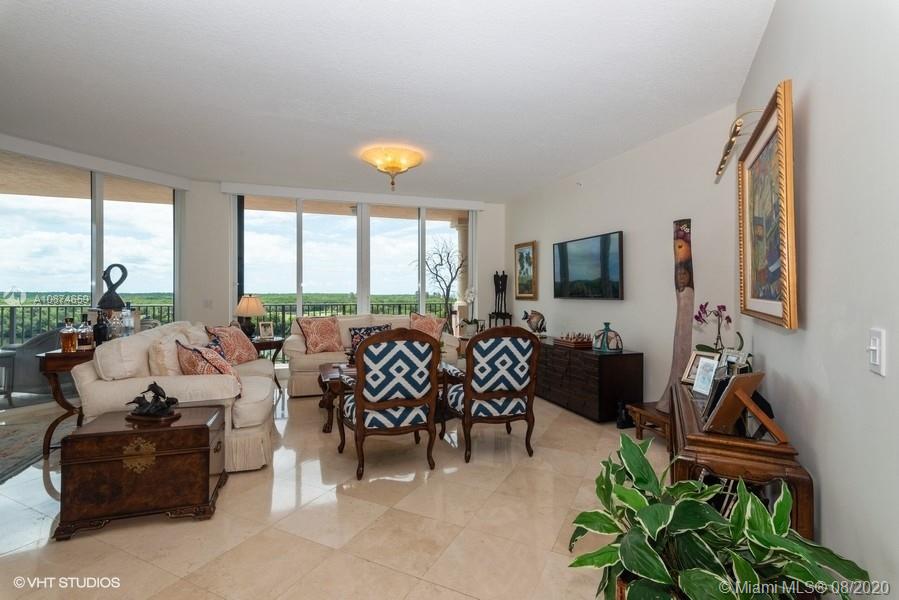$1,320,000
$1,395,000
5.4%For more information regarding the value of a property, please contact us for a free consultation.
13627 Deering Bay Dr #501 Coral Gables, FL 33158
3 Beds
3 Baths
2,740 SqFt
Key Details
Sold Price $1,320,000
Property Type Condo
Sub Type Condominium
Listing Status Sold
Purchase Type For Sale
Square Footage 2,740 sqft
Price per Sqft $481
Subdivision Verona At Deering Bay Con
MLS Listing ID A10874659
Sold Date 10/30/20
Style High Rise
Bedrooms 3
Full Baths 3
Construction Status Resale
HOA Fees $165/qua
HOA Y/N Yes
Year Built 2000
Annual Tax Amount $6,146
Tax Year 2019
Contingent No Contingencies
Property Description
Exquisitely remodeled sun-drenched unit with 360 degree views of the bay and award-winning Arnold Palmer golf course in Miami's lush, guard gated Deering Bay community. Located in the Verona building, elevator opens to the unit's private foyer which leads to expansive window-lined living spaces and wrap around balcony. Also features top of the line kitchen, private den with custom modern built ins, updated laundry room with granite counter tops and more. Amenities boast a beautiful lobby, guest suite, pool, gym, golf cart parking space plus 2 car spaces, storage closet, on-site management, and 24 hour security. Make this dream your own today.
Location
State FL
County Miami-dade County
Community Verona At Deering Bay Con
Area 50
Direction Old Cutler to Deering Bay Dr
Interior
Interior Features Breakfast Bar, Built-in Features, Bedroom on Main Level, Breakfast Area, Closet Cabinetry, Entrance Foyer, First Floor Entry, Living/Dining Room, Elevator
Heating Electric
Cooling Central Air, Electric
Flooring Marble
Furnishings Unfurnished
Window Features Impact Glass,Plantation Shutters
Appliance Built-In Oven, Dryer, Dishwasher, Electric Water Heater, Disposal, Microwave, Refrigerator, Washer
Exterior
Exterior Feature Porch, Storm/Security Shutters
Parking Features Attached
Garage Spaces 2.0
Pool Association, Heated
Utilities Available Cable Available
Amenities Available Elevator(s), Fitness Center, Barbecue, Picnic Area, Playground, Pool, Trail(s), Trash
Waterfront Description Bay Front,Ocean Access
View Y/N Yes
View Bay, Golf Course, Ocean
Porch Wrap Around
Garage Yes
Building
Faces East
Architectural Style High Rise
Structure Type Block
Construction Status Resale
Schools
Elementary Schools Howard Drive
Middle Schools Palmetto
High Schools Miami Palmetto
Others
Pets Allowed Conditional, Yes
HOA Fee Include All Facilities,Water
Senior Community No
Tax ID 03-50-24-014-0050
Acceptable Financing Cash, Conventional
Listing Terms Cash, Conventional
Financing Cash
Special Listing Condition Listed As-Is
Pets Allowed Conditional, Yes
Read Less
Want to know what your home might be worth? Contact us for a FREE valuation!

Our team is ready to help you sell your home for the highest possible price ASAP
Bought with RE/MAX Advance Realty
GET MORE INFORMATION

