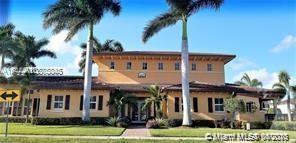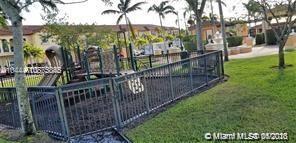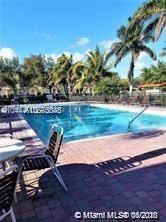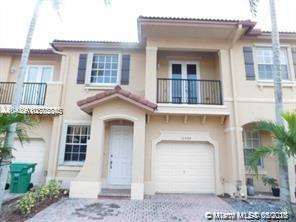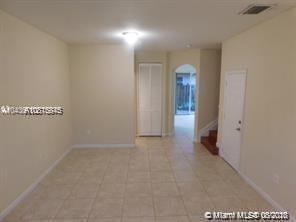$275,000
$279,900
1.8%For more information regarding the value of a property, please contact us for a free consultation.
12984 SW 133rd Ter #12984 Miami, FL 33186
3 Beds
3 Baths
1,670 SqFt
Key Details
Sold Price $275,000
Property Type Condo
Sub Type Condominium
Listing Status Sold
Purchase Type For Sale
Square Footage 1,670 sqft
Price per Sqft $164
Subdivision Courts At Tuscany West
MLS Listing ID A10875845
Sold Date 08/27/20
Style Other
Bedrooms 3
Full Baths 2
Half Baths 1
Construction Status Resale
HOA Y/N Yes
Year Built 2006
Annual Tax Amount $6,648
Tax Year 2019
Contingent Pending Inspections
Property Description
CENTRALLY LOCATED COMMUNITY AT TUSCANY VILLAGE WITH ACCESS TO THE TURNPIKE, SHOPPING STRIPS AND MALLS. THIS TOWNHOUSE FEATURES SPACIOUS 3 BEDROOMS AND 2 1/2 BATHROOMS AND A 1 CAR GARAGE. NEW KITCHEN CABINETS, WATER HEATER, A/C, DRYWALL AND BASEBOARDS, ROLL DOWN HURRICANE SHUTTER AND APPLIANCES. PLENTY OF AMENITIES, CLUBHOUSE, WELL EQUIPPED WITH EXERCISE ROOM, OVERSIZE POOL, PLAYGROUND AND PARTY AREA. DON'T MISS OUT.
Location
State FL
County Miami-dade County
Community Courts At Tuscany West
Area 59
Interior
Interior Features Bedroom on Main Level, Closet Cabinetry, First Floor Entry, Walk-In Closet(s)
Heating Central
Cooling Central Air
Flooring Tile, Vinyl
Appliance Dishwasher, Electric Range, Electric Water Heater, Microwave, Refrigerator
Exterior
Exterior Feature Courtyard, Fence, Patio, Storm/Security Shutters
Garage Spaces 1.0
Amenities Available Clubhouse, Fitness Center, Barbecue, Picnic Area, Playground, Pool
View Y/N No
View None
Porch Patio
Garage Yes
Building
Architectural Style Other
Structure Type Block
Construction Status Resale
Others
Pets Allowed Size Limit, Yes
HOA Fee Include Common Areas
Senior Community No
Tax ID 30-59-14-105-0640
Acceptable Financing Cash, Conventional, FHA, VA Loan
Listing Terms Cash, Conventional, FHA, VA Loan
Financing FHA
Pets Allowed Size Limit, Yes
Read Less
Want to know what your home might be worth? Contact us for a FREE valuation!

Our team is ready to help you sell your home for the highest possible price ASAP
Bought with One Stop Realty
GET MORE INFORMATION

