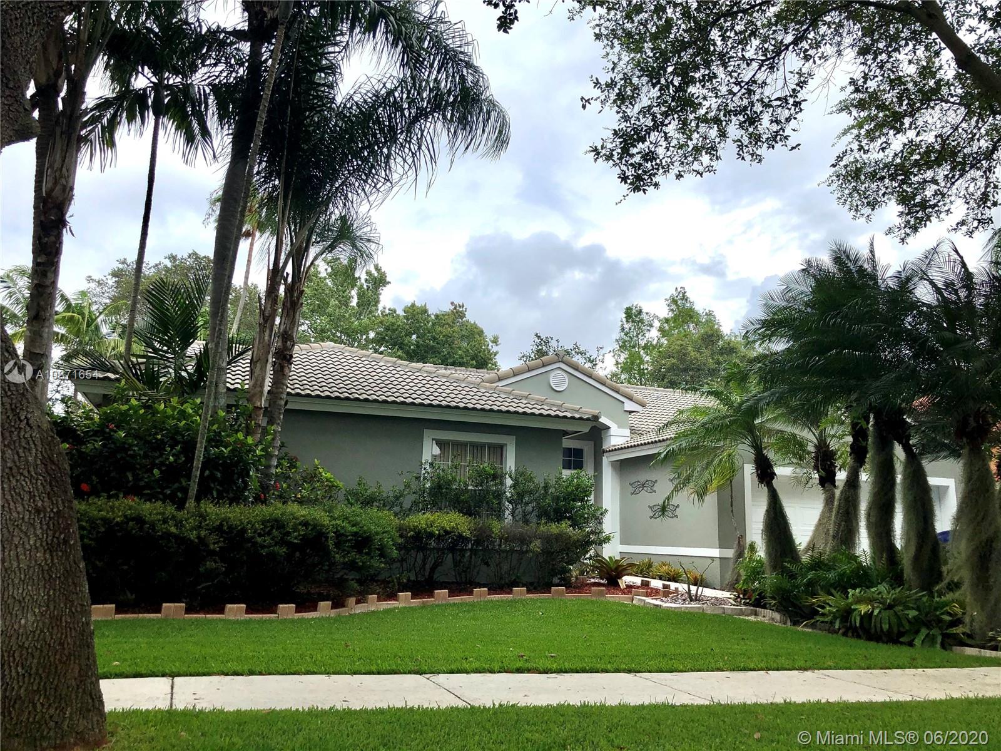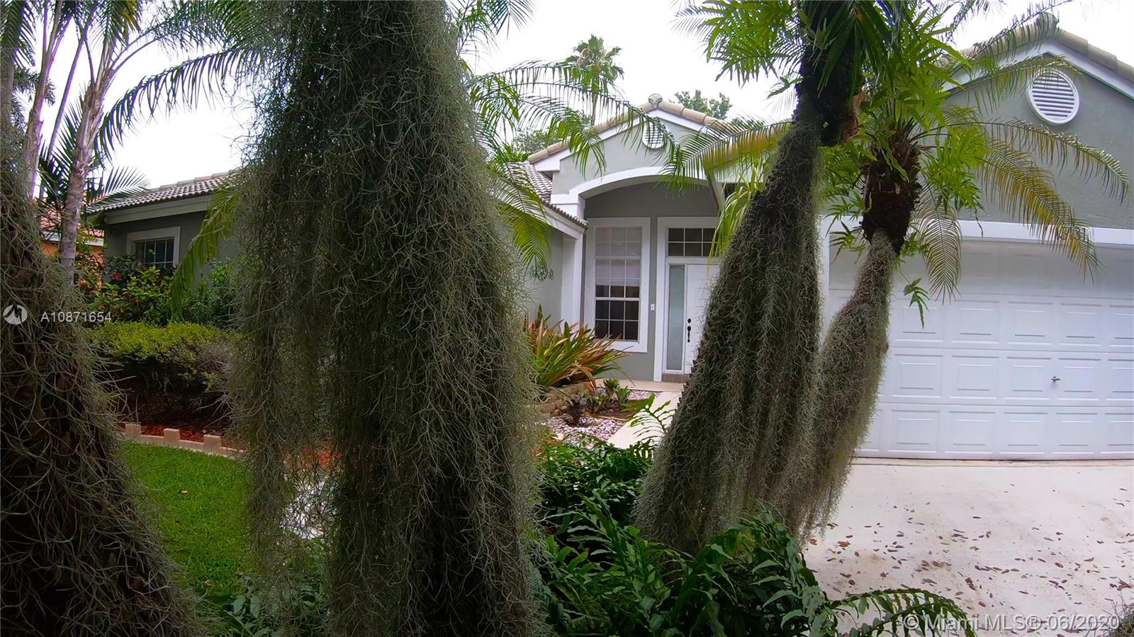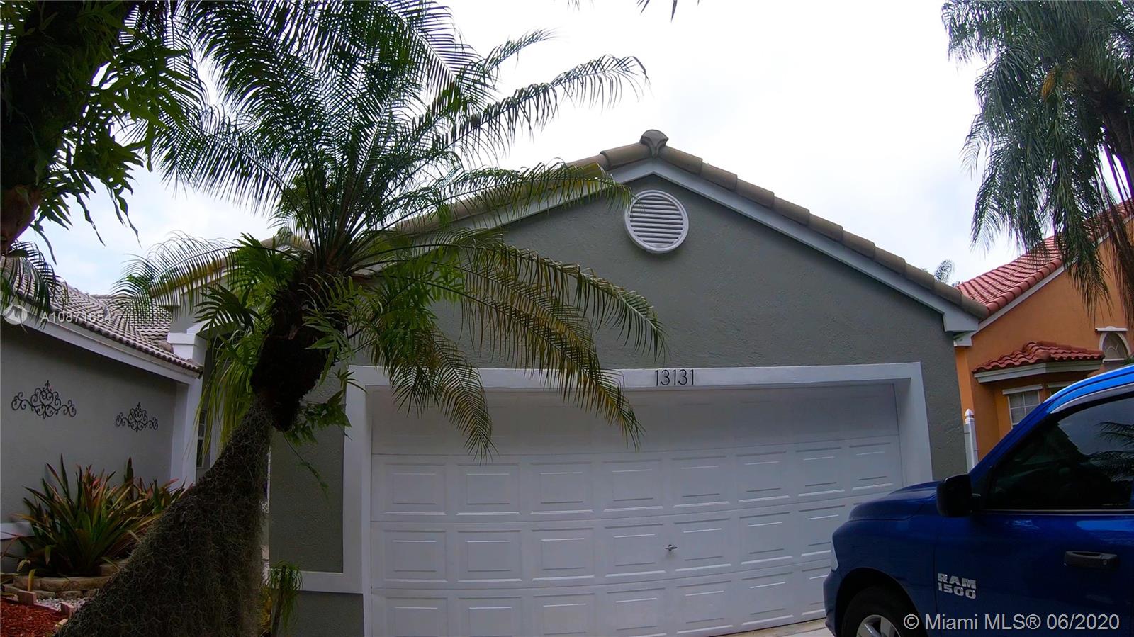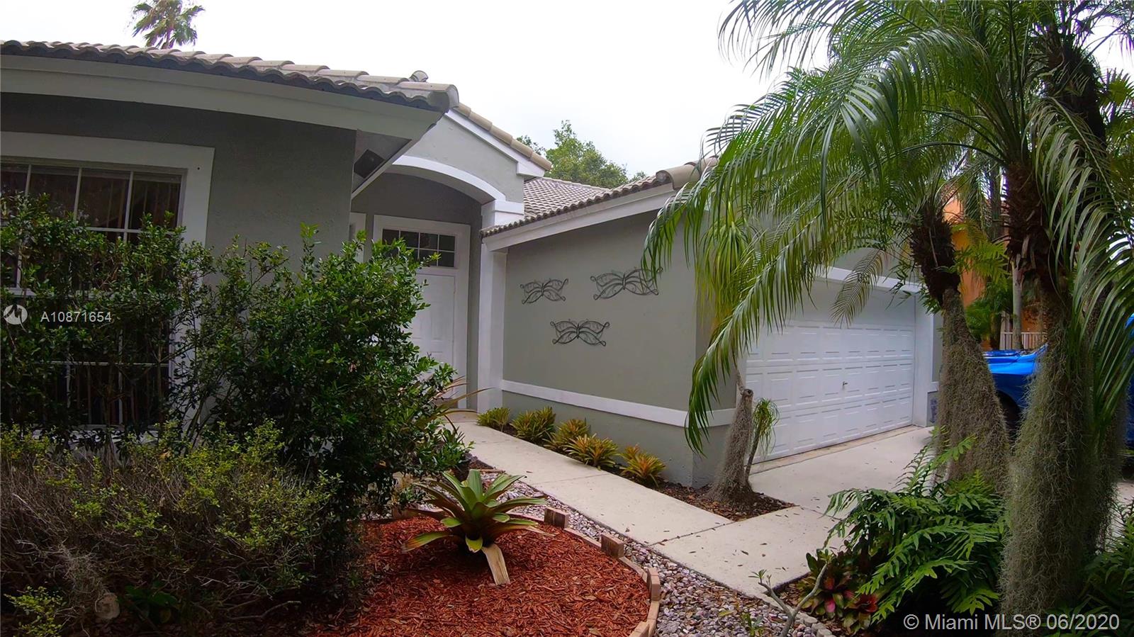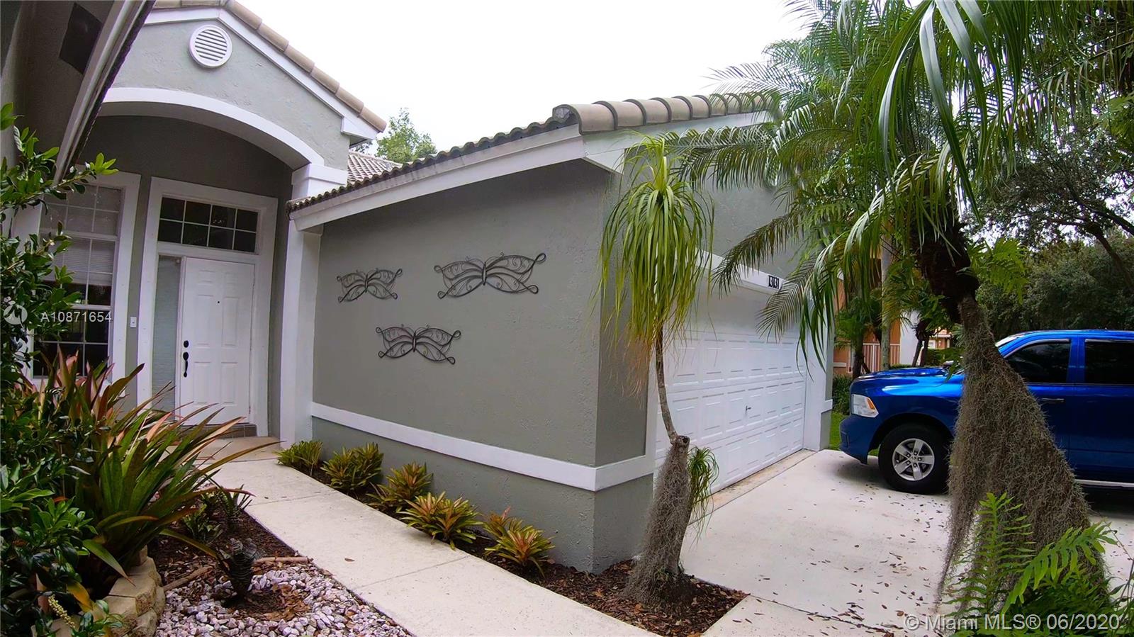$445,000
$459,000
3.1%For more information regarding the value of a property, please contact us for a free consultation.
13131 SW 17th Ct Miramar, FL 33027
4 Beds
3 Baths
2,207 SqFt
Key Details
Sold Price $445,000
Property Type Single Family Home
Sub Type Single Family Residence
Listing Status Sold
Purchase Type For Sale
Square Footage 2,207 sqft
Price per Sqft $201
Subdivision Flamingo Estates
MLS Listing ID A10871654
Sold Date 08/25/20
Style Detached,One Story
Bedrooms 4
Full Baths 2
Half Baths 1
Construction Status Resale
HOA Fees $60/mo
HOA Y/N Yes
Year Built 1993
Annual Tax Amount $3,281
Tax Year 2019
Contingent Close of Other Property
Lot Size 7,350 Sqft
Property Description
In the desirable Trilogy, family-oriented community, this gorgeous single-family home features 4 Bedrooms, 2.5 Baths. This house has great high vaulted ceilings that give it a bright and airy ambiance. Functional split floor plan with a large master bedroom, master bathroom & custom-built walk-in closet. It also features a big family room & an eat-in kitchen with stainless steel appliances. The Open Kitchen with peninsula countertops overlooks the outdoor patio where you will enjoy the beautiful garden views. Huge backyard with your private tropical oasis. Original owners have maintained & kept their amazing landscaping. 6 years old roof and A/C. Nearby you will find Flamingo Estates Park with a children's playground, tennis courts & biking trails that connect to Monarch Lakes Park.
Location
State FL
County Broward County
Community Flamingo Estates
Area 3190
Direction Follow I-75 S to FL-820 E/Pines Blvd in Pembroke Pines. Take exit 9A from I-75 S, Follow FL-820 E/Pines Blvd, SW 145th Ave and Pembroke Rd to SW 17th Ct in Miramar.
Interior
Interior Features Breakfast Area, Dining Area, Separate/Formal Dining Room, Other
Heating Central, Electric
Cooling Central Air, Electric
Flooring Carpet, Ceramic Tile
Furnishings Partially
Appliance Dryer, Dishwasher, Electric Range, Electric Water Heater, Disposal, Microwave, Refrigerator, Washer
Exterior
Exterior Feature Fence, Patio, Room For Pool
Parking Features Attached
Garage Spaces 2.0
Pool None
View Garden
Roof Type Spanish Tile
Porch Patio
Garage Yes
Building
Lot Description Sprinklers Automatic, < 1/4 Acre
Faces South
Story 1
Sewer Public Sewer
Water Public
Architectural Style Detached, One Story
Structure Type Brick,Block
Construction Status Resale
Schools
Elementary Schools Coconut Palm
Middle Schools New Renaissance
High Schools Everglades
Others
Pets Allowed Size Limit, Yes
Senior Community No
Tax ID 514023022160
Security Features Smoke Detector(s)
Acceptable Financing Cash, Conventional, FHA
Listing Terms Cash, Conventional, FHA
Financing Conventional
Special Listing Condition Listed As-Is
Pets Allowed Size Limit, Yes
Read Less
Want to know what your home might be worth? Contact us for a FREE valuation!

Our team is ready to help you sell your home for the highest possible price ASAP
Bought with Beachfront Realty Inc
GET MORE INFORMATION

