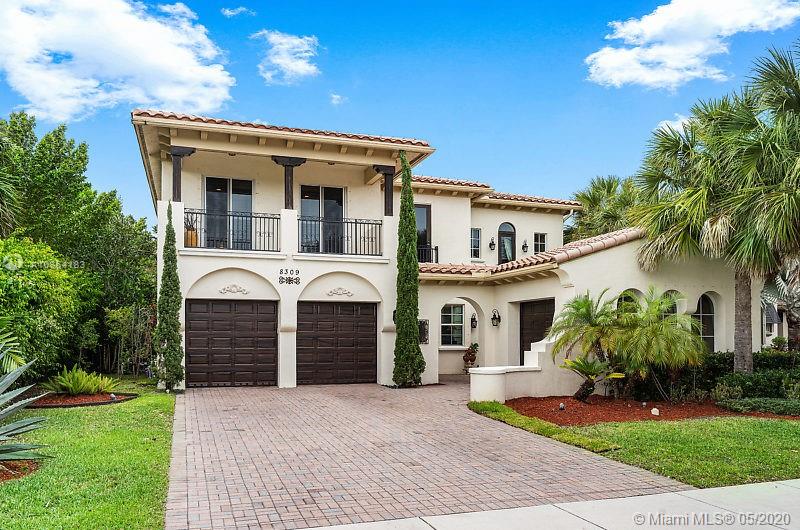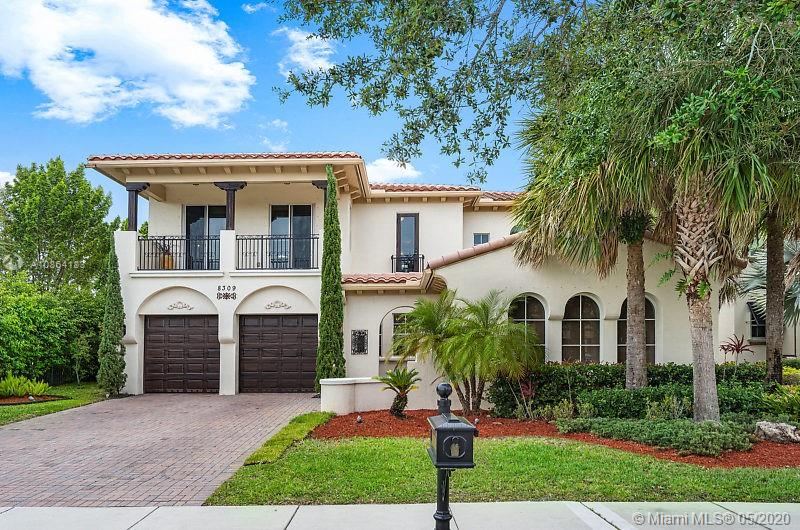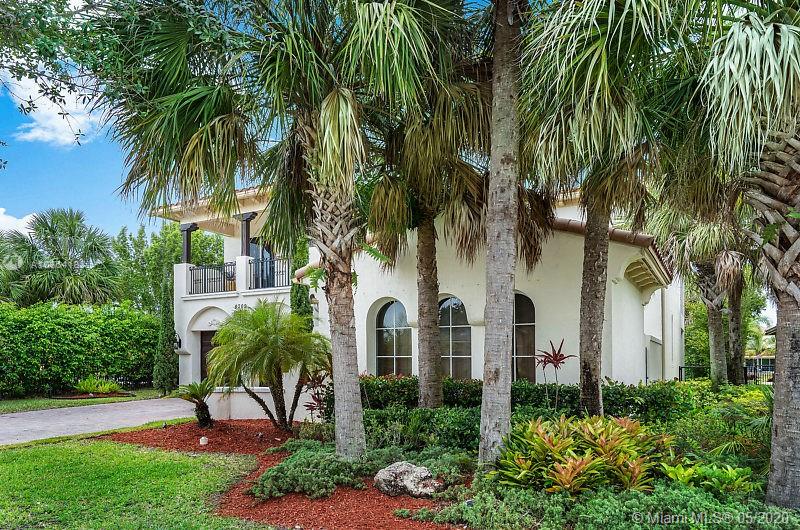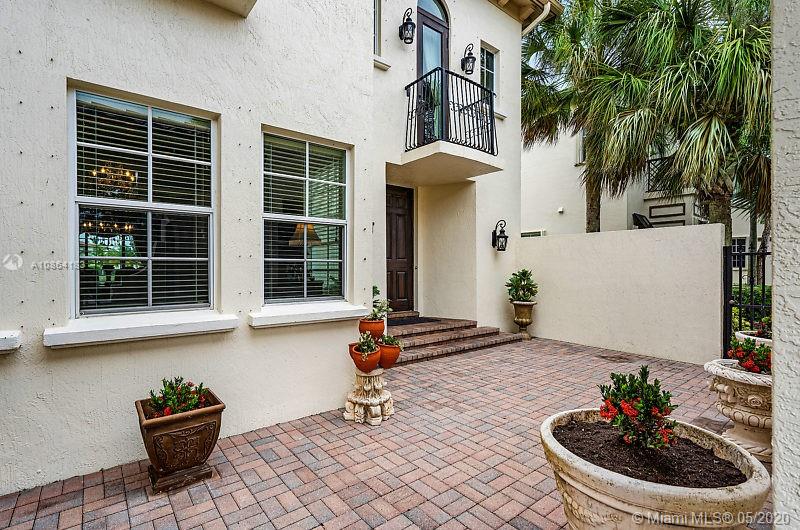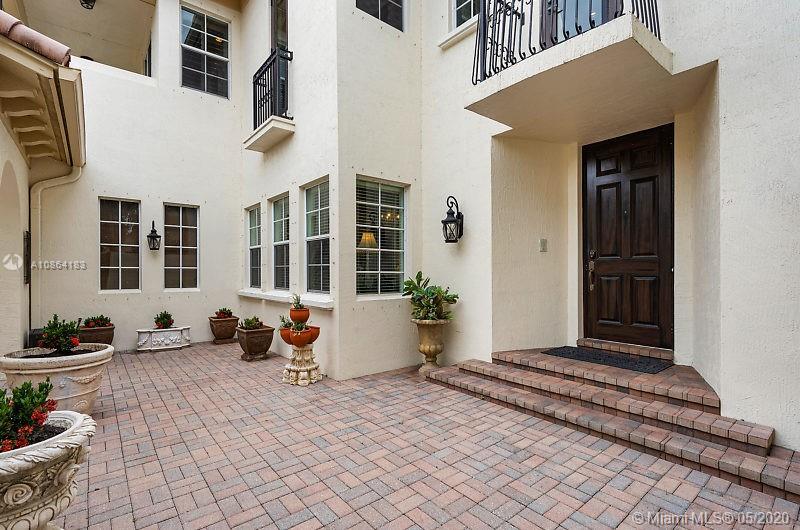$775,000
$799,000
3.0%For more information regarding the value of a property, please contact us for a free consultation.
8309 NW 123rd Way Parkland, FL 33076
4 Beds
3 Baths
3,836 SqFt
Key Details
Sold Price $775,000
Property Type Single Family Home
Sub Type Single Family Residence
Listing Status Sold
Purchase Type For Sale
Square Footage 3,836 sqft
Price per Sqft $202
Subdivision Heron Bay North Plat 2
MLS Listing ID A10864183
Sold Date 11/20/20
Style Detached,Two Story
Bedrooms 4
Full Baths 3
Construction Status Resale
HOA Fees $175/mo
HOA Y/N Yes
Year Built 2007
Annual Tax Amount $8,730
Tax Year 2019
Contingent Pending Inspections
Lot Size 9,959 Sqft
Property Description
Almost 4000 sq ft, elegant, spectacular, inviting, impeccable, comfortable and warm are just a few words to describe this home. You will be so happy to spend time in this 4 bedroom, 3 bath + large bonus room, 3 car garage, 6 car driveway, beautifully landscaped home. Magnificent chefs kitchen with huge center island. High end appliances. Surround sound throughout home. Perfect home for entertaining. Designed perfect guestroom downstairs. Built-out closets in all rooms. Central vac. Master bathroom with a luxurious Jacuzzi tub and screened in balcony overlooking a beautiful lake with lavish and tranquil sunsets. Visit this link for a 3D Virtual Tour: https://my.matterport.com/show/?m=ZhDtPHGJCkx.
Location
State FL
County Broward County
Community Heron Bay North Plat 2
Area 3614
Direction `
Interior
Interior Features Breakfast Area, Dining Area, Separate/Formal Dining Room, First Floor Entry, High Ceilings, Kitchen Island, Living/Dining Room, Pantry, Sitting Area in Master, Walk-In Closet(s)
Heating Other
Cooling Central Air
Flooring Carpet, Marble, Wood
Furnishings Negotiable
Appliance Dishwasher, Disposal
Exterior
Exterior Feature Patio
Parking Features Attached
Garage Spaces 3.0
Pool None
Community Features Gated, Maintained Community
Waterfront Description Canal Front
View Y/N Yes
View Water
Roof Type Other
Porch Patio
Garage Yes
Building
Lot Description < 1/4 Acre
Faces East
Story 2
Sewer Other
Water Public
Architectural Style Detached, Two Story
Level or Stories Two
Structure Type Brick,Block
Construction Status Resale
Schools
Elementary Schools Park Trails
Middle Schools Westglades
High Schools Marjory Stoneman Douglas
Others
Pets Allowed Conditional, Yes
Senior Community No
Tax ID 474131051300
Security Features Gated Community
Acceptable Financing Cash, Conventional, FHA, VA Loan
Listing Terms Cash, Conventional, FHA, VA Loan
Financing Conventional
Pets Allowed Conditional, Yes
Read Less
Want to know what your home might be worth? Contact us for a FREE valuation!

Our team is ready to help you sell your home for the highest possible price ASAP
Bought with United Realty Group Inc
GET MORE INFORMATION

