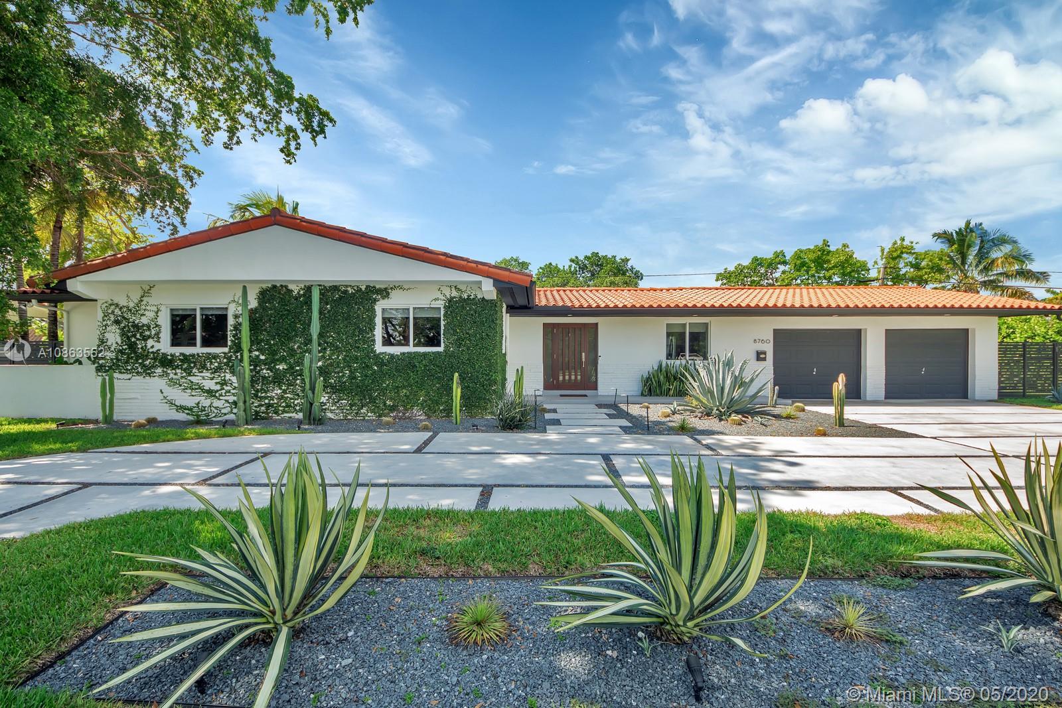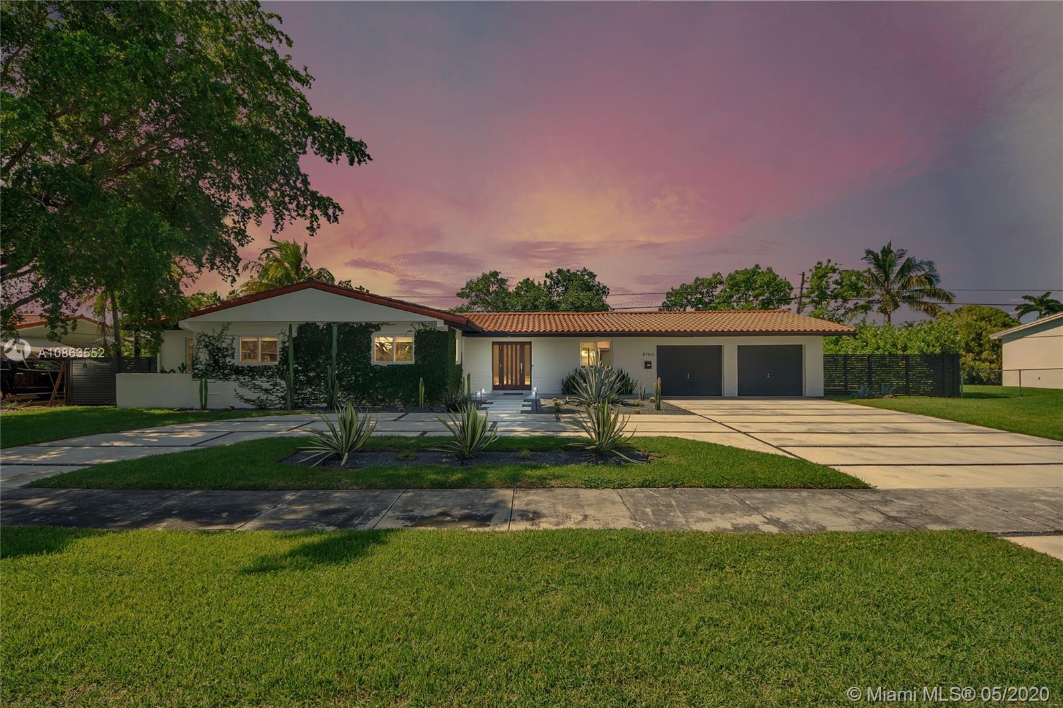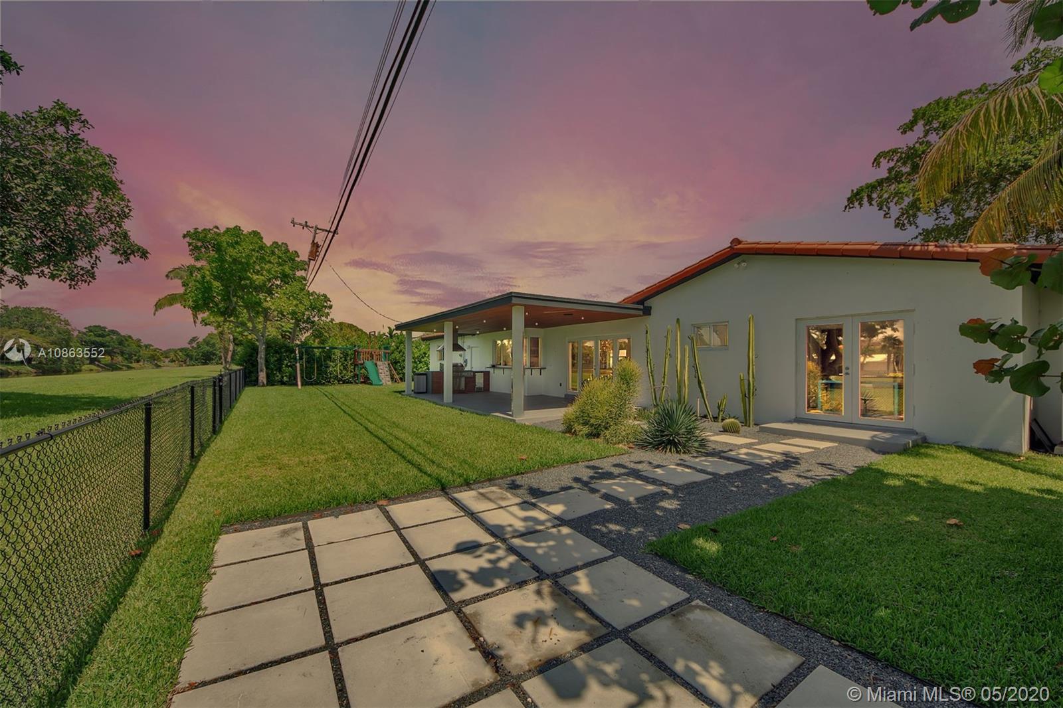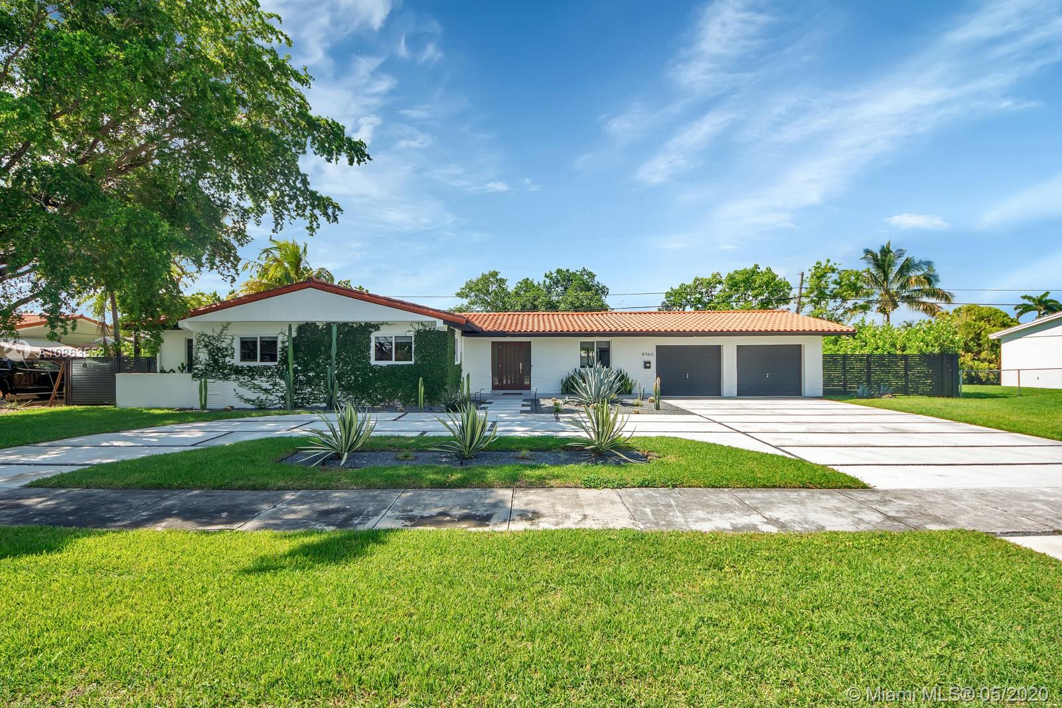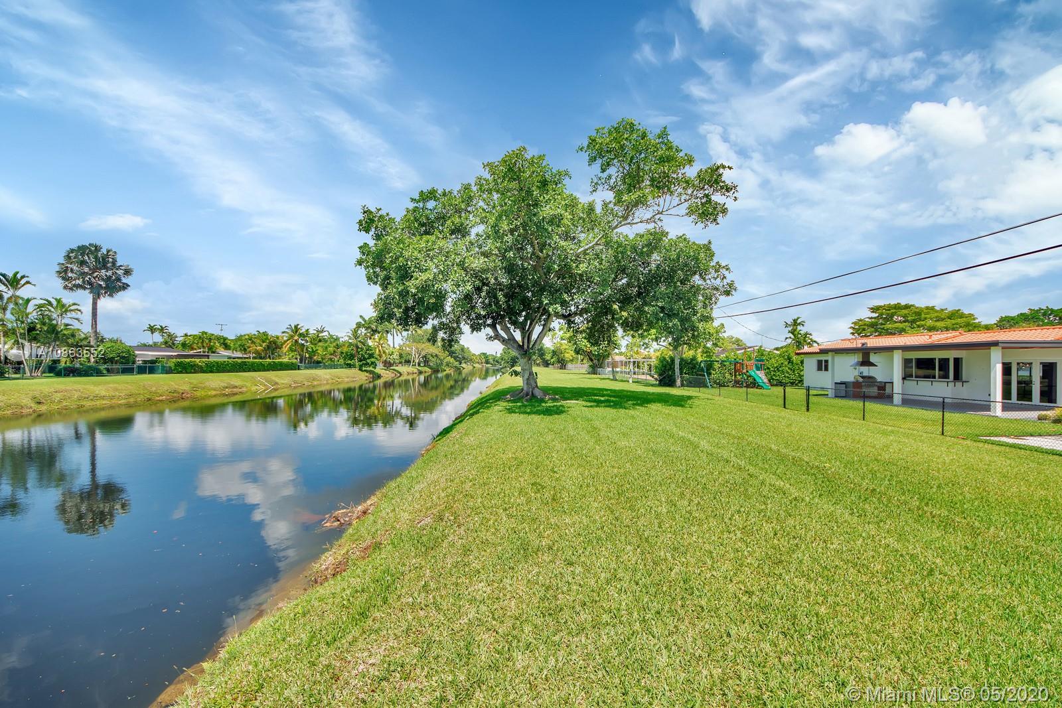$595,000
$625,000
4.8%For more information regarding the value of a property, please contact us for a free consultation.
8760 SW 84th St Miami, FL 33173
3 Beds
2 Baths
1,503 SqFt
Key Details
Sold Price $595,000
Property Type Single Family Home
Sub Type Single Family Residence
Listing Status Sold
Purchase Type For Sale
Square Footage 1,503 sqft
Price per Sqft $395
Subdivision Cypress Cove Estates Sec
MLS Listing ID A10863552
Sold Date 07/27/20
Style Detached,One Story
Bedrooms 3
Full Baths 2
Construction Status Resale
HOA Y/N No
Year Built 1963
Annual Tax Amount $4,924
Tax Year 2019
Contingent 3rd Party Approval
Lot Size 10,120 Sqft
Property Description
Show and make an offer, this will not last at this price or perfect location of KENDALLWOOD in East Kendall. Come see this exceptionally upgraded home that features a living/dining area open to a perfectly designed kitchen. Stainless steel appliances throughout including a built in wine cooler. Engineered countertops that flow to a serving bar beyond the HUGE kitchen window. The lovely covered patio is an extension of the living area and overlooks a wide-open canal. Patio is perfect for entertaining with outdoor kitchen fitted with DSC grill and icemaker. Room for a pool. All impact windows and doors. Professionally landscaped and modern steel fencing highlight curb appeal. Double car garage. It's central location to expressways leads to all area of Miami. Minutes to Baptist Hospital.
Location
State FL
County Miami-dade County
Community Cypress Cove Estates Sec
Area 40
Direction GOOGLE MAPS
Interior
Interior Features Bedroom on Main Level, First Floor Entry, Living/Dining Room, Main Level Master
Heating Central, Electric
Cooling Central Air, Electric
Flooring Tile
Furnishings Unfurnished
Window Features Impact Glass
Appliance Dryer, Dishwasher, Electric Range, Electric Water Heater, Disposal, Ice Maker, Microwave, Refrigerator, Washer
Exterior
Exterior Feature Fence, Security/High Impact Doors, Lighting, Patio, Room For Pool
Parking Features Attached
Garage Spaces 2.0
Pool None
Utilities Available Cable Available
Waterfront Description Canal Access,Canal Front
View Y/N Yes
View Canal
Roof Type Barrel
Porch Patio
Garage Yes
Building
Lot Description < 1/4 Acre
Faces North
Story 1
Sewer Public Sewer
Water Public
Architectural Style Detached, One Story
Structure Type Stucco
Construction Status Resale
Others
Pets Allowed No Pet Restrictions, Yes
Senior Community No
Tax ID 30-40-33-011-0750
Acceptable Financing Cash, Conventional
Listing Terms Cash, Conventional
Financing Conventional
Special Listing Condition Listed As-Is
Pets Allowed No Pet Restrictions, Yes
Read Less
Want to know what your home might be worth? Contact us for a FREE valuation!

Our team is ready to help you sell your home for the highest possible price ASAP
Bought with ACC Realty, Inc.
GET MORE INFORMATION

