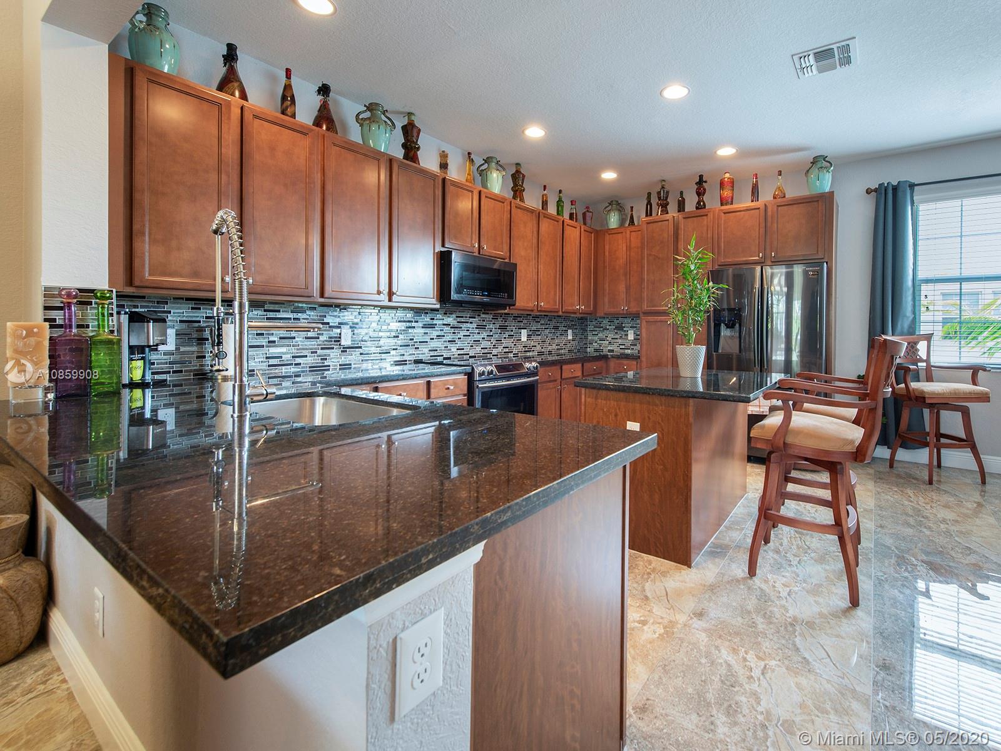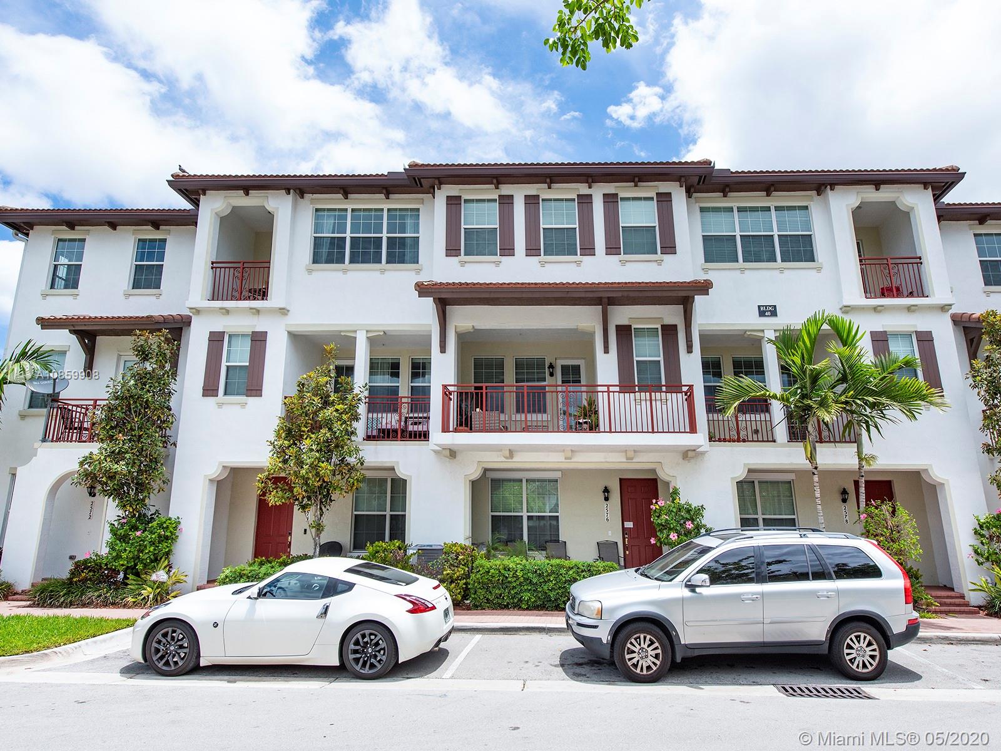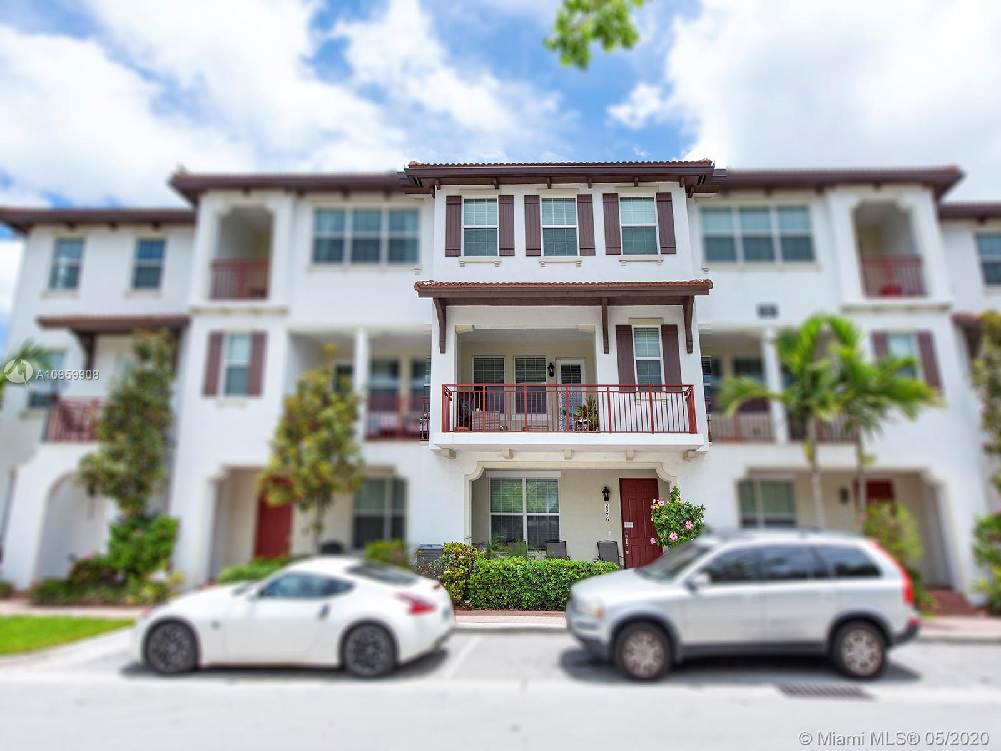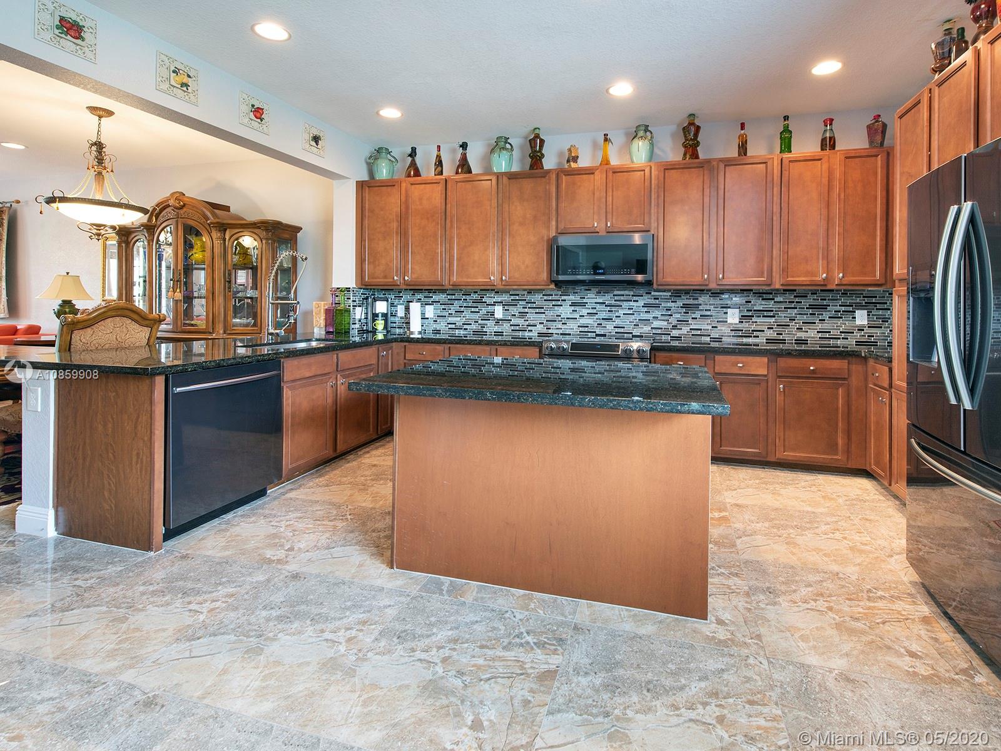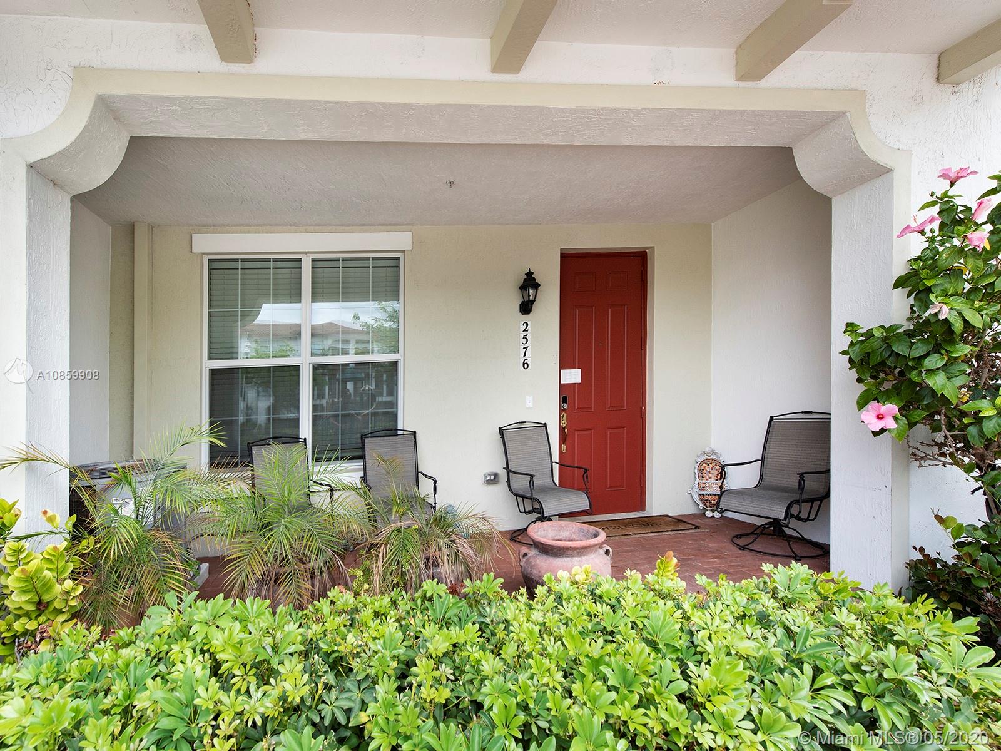$380,000
$390,000
2.6%For more information regarding the value of a property, please contact us for a free consultation.
2576 SW 119 Way #2576 Miramar, FL 33025
3 Beds
4 Baths
2,147 SqFt
Key Details
Sold Price $380,000
Property Type Townhouse
Sub Type Townhouse
Listing Status Sold
Purchase Type For Sale
Square Footage 2,147 sqft
Price per Sqft $176
Subdivision Miramar Residential Plat
MLS Listing ID A10859908
Sold Date 09/03/20
Style Garden Apartment,Tri-Level
Bedrooms 3
Full Baths 3
Half Baths 1
Construction Status Resale
HOA Fees $307/mo
HOA Y/N Yes
Year Built 2015
Annual Tax Amount $7,268
Tax Year 2019
Contingent Pending Inspections
Property Description
RARELY LISTED LARGEST FLOORPLAN UNIT in the gated Montclair community. OVER $75,000 IN TOTAL UPGRADES: MASTER BEDROOM HAS 3 EXTRA LARGE CLOSETS WITH SEPERATE HIS & HERS WALK-INS, FOUNDATION REINFORCEMENT WITH MARBLE PORCELAIN + BAMBOO WOOD FLOORING throughout, ALL NEW KITCHEN BACKSPLASH, remodeled ALL BATHROOMS with surrounding floor-to-ceiling MARBLE PORCELAIN WALLS in showers + bathtubs, GREEN energy receptacles, UPGRADED GLASS SHOWERS, upgraded recessed LED lights + dimmers, AND additional INSULATION in attic. THIS IS A MUST SEE. This perfectly nestled tri-level townhome is within 300 ft. to the main Clubhouse, Amenities include: Over 1/2 mile PRIVATE LAKEFRONT WALKING PATH, Pool, Gym, separate children's playgrounds. Last townhome of this size sold 2 years ago!
Location
State FL
County Broward County
Community Miramar Residential Plat
Area 3190
Direction Google/Apple/Waze maps: 2576 SW 119 Way, Miramar FL, 33025
Interior
Interior Features Built-in Features, Dining Area, Eat-in Kitchen, First Floor Entry, Kitchen Island, Living/Dining Room, Other, Pantry, Upper Level Master, Walk-In Closet(s), Attic
Heating Central
Cooling Central Air
Flooring Other, Tile, Wood
Furnishings Unfurnished
Window Features Blinds,Impact Glass
Appliance Dishwasher, Ice Maker
Laundry Washer Hookup, Dryer Hookup
Exterior
Exterior Feature Balcony, Barbecue, Security/High Impact Doors
Parking Features Attached
Garage Spaces 2.0
Pool Association
Utilities Available Cable Available
Amenities Available Clubhouse, Playground, Pool, Trail(s)
Waterfront Description Intracoastal Access,Lake Front,Lake Privileges,Waterfront
View Garden
Porch Balcony, Open
Garage Yes
Building
Faces Southwest
Architectural Style Garden Apartment, Tri-Level
Level or Stories Multi/Split
Structure Type Block
Construction Status Resale
Schools
Elementary Schools Embassy Creek
Middle Schools New Renaissance
High Schools Everglades
Others
Pets Allowed Conditional, Yes
HOA Fee Include All Facilities,Common Areas,Cable TV,Internet,Maintenance Grounds,Maintenance Structure,Parking,Pool(s),Recreation Facilities,Trash
Senior Community No
Tax ID 514025093310
Acceptable Financing Cash, Conventional, FHA, VA Loan
Listing Terms Cash, Conventional, FHA, VA Loan
Financing Conventional
Pets Allowed Conditional, Yes
Read Less
Want to know what your home might be worth? Contact us for a FREE valuation!

Our team is ready to help you sell your home for the highest possible price ASAP
Bought with Keller Williams Capital Realty
GET MORE INFORMATION

