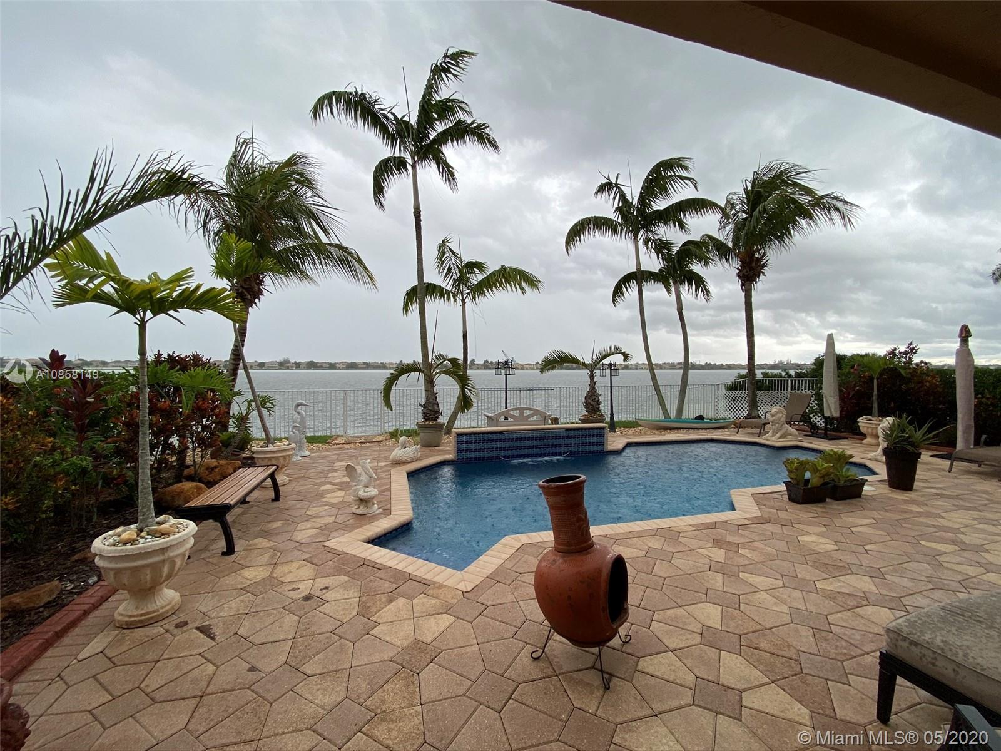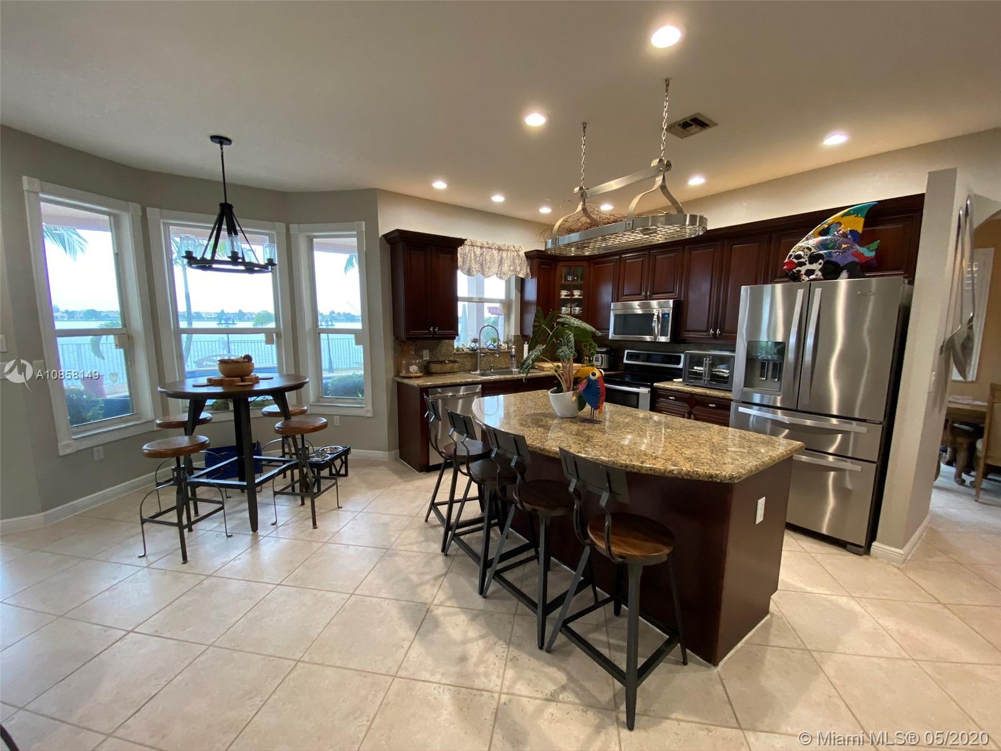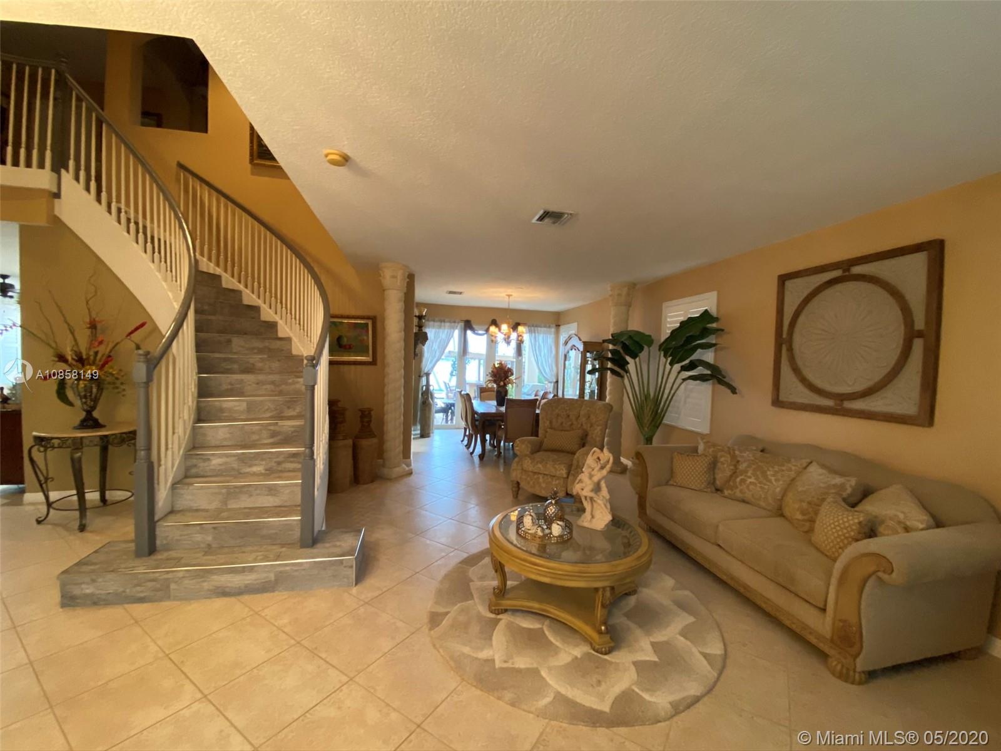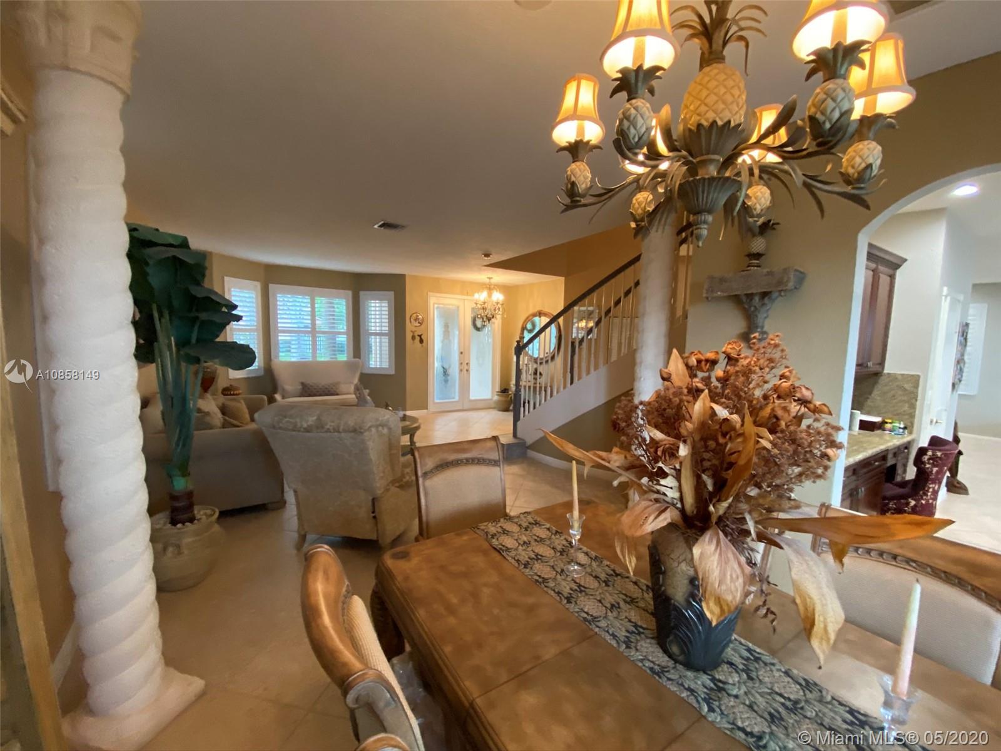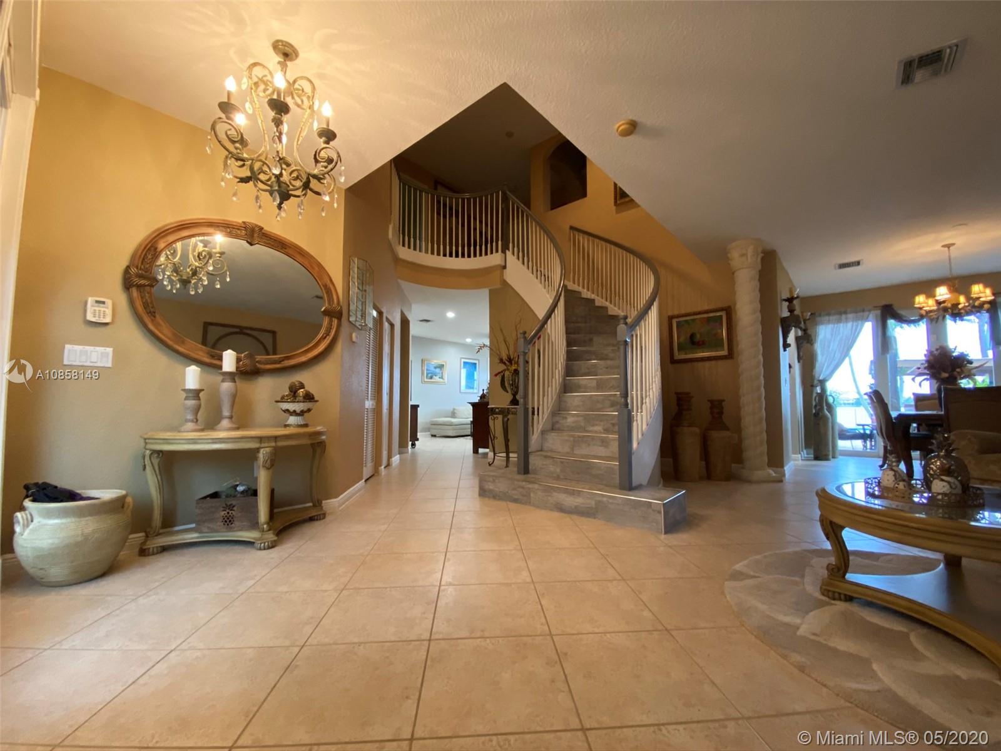$586,500
$599,000
2.1%For more information regarding the value of a property, please contact us for a free consultation.
16340 SW 51 Street Miramar, FL 33027
4 Beds
3 Baths
3,184 SqFt
Key Details
Sold Price $586,500
Property Type Single Family Home
Sub Type Single Family Residence
Listing Status Sold
Purchase Type For Sale
Square Footage 3,184 sqft
Price per Sqft $184
Subdivision Riviera Isles Ii
MLS Listing ID A10858149
Sold Date 07/29/20
Style Two Story
Bedrooms 4
Full Baths 2
Half Baths 1
Construction Status Resale
HOA Fees $176/qua
HOA Y/N Yes
Year Built 2002
Annual Tax Amount $7,531
Tax Year 2019
Contingent No Contingencies
Lot Size 7,488 Sqft
Property Description
Spectacular 2-story home w/resort-style pool/lakefront view-180 degrees on 250-acre open lake. Pool newly surfaced w/multi-color lights, waterfall & new pump, custom bar & lavish landscape, ready to entertain! Spacious kitchen w/custom wood cabinets, granite counters & backsplash, island & new stainless steel appliances. Kitchen, family room & breakfast area w/bay windows and French glass doors overlook the patio/pool & lake. Formal dining & living rooms also overlook patio/lake. The laundry room w/new stainless steel washer & dryer, upper cabinets & shelves. Showcase staircase, master bed w/balcony w/lake view, master bath w/frameless shower & whirlpool tub, his & hers walk-in closets & 3 oversized bedrooms (2 w/balcony) & full bath. 4th bedroom/office offered w/executive furniture.
Location
State FL
County Broward County
Community Riviera Isles Ii
Area 3990
Interior
Interior Features Breakfast Area, Dining Area, Separate/Formal Dining Room, Eat-in Kitchen, French Door(s)/Atrium Door(s), First Floor Entry, Garden Tub/Roman Tub, Pantry, Upper Level Master, Walk-In Closet(s), Intercom
Heating Central
Cooling Central Air, Ceiling Fan(s)
Flooring Ceramic Tile, Tile
Equipment Intercom
Furnishings Partially
Window Features Blinds,Drapes,Plantation Shutters
Appliance Dryer, Dishwasher, Electric Range, Electric Water Heater, Disposal, Ice Maker, Microwave, Refrigerator, Self Cleaning Oven, Trash Compactor, Washer
Laundry Laundry Tub
Exterior
Exterior Feature Balcony, Fence, Lighting, Patio, Storm/Security Shutters
Parking Features Attached
Garage Spaces 2.0
Pool Concrete, In Ground, Pool Equipment, Pool, Community
Community Features Clubhouse, Other, Pool
Utilities Available Cable Available
Waterfront Description Lake Front,Waterfront
View Y/N Yes
View Lake
Roof Type Spanish Tile
Handicap Access Accessible Doors
Porch Balcony, Open, Patio
Garage Yes
Building
Lot Description Sprinklers Automatic, < 1/4 Acre
Faces North
Story 2
Sewer Public Sewer
Water Public
Architectural Style Two Story
Level or Stories Two
Structure Type Block
Construction Status Resale
Schools
Elementary Schools Dolphin Bay
Middle Schools Glades
High Schools Everglades
Others
Pets Allowed No Pet Restrictions, Yes
Senior Community No
Tax ID 514032070500
Security Features Security System Owned,Smoke Detector(s)
Acceptable Financing Cash, Conventional
Listing Terms Cash, Conventional
Financing Conventional
Pets Allowed No Pet Restrictions, Yes
Read Less
Want to know what your home might be worth? Contact us for a FREE valuation!

Our team is ready to help you sell your home for the highest possible price ASAP
Bought with Riviera Isles Realty, Inc.
GET MORE INFORMATION

