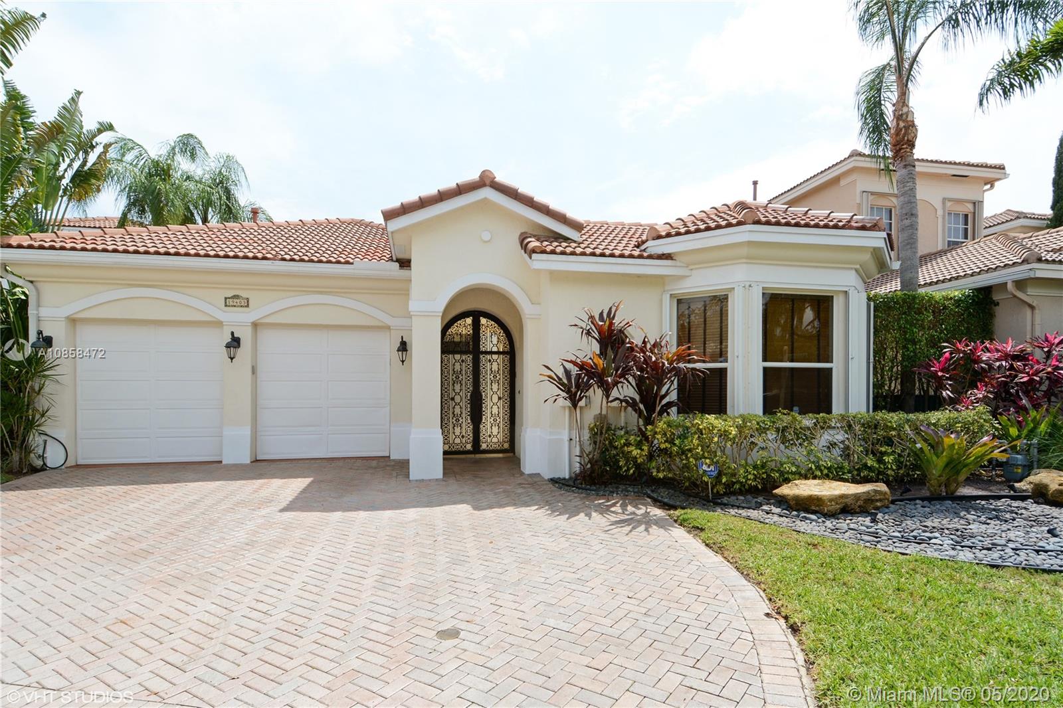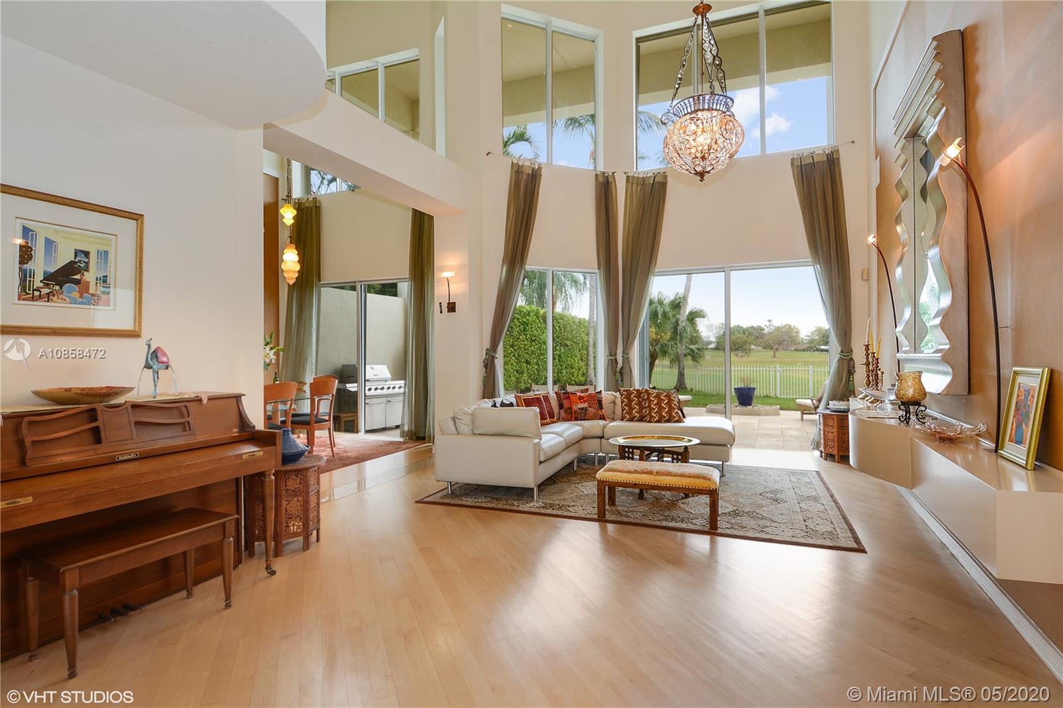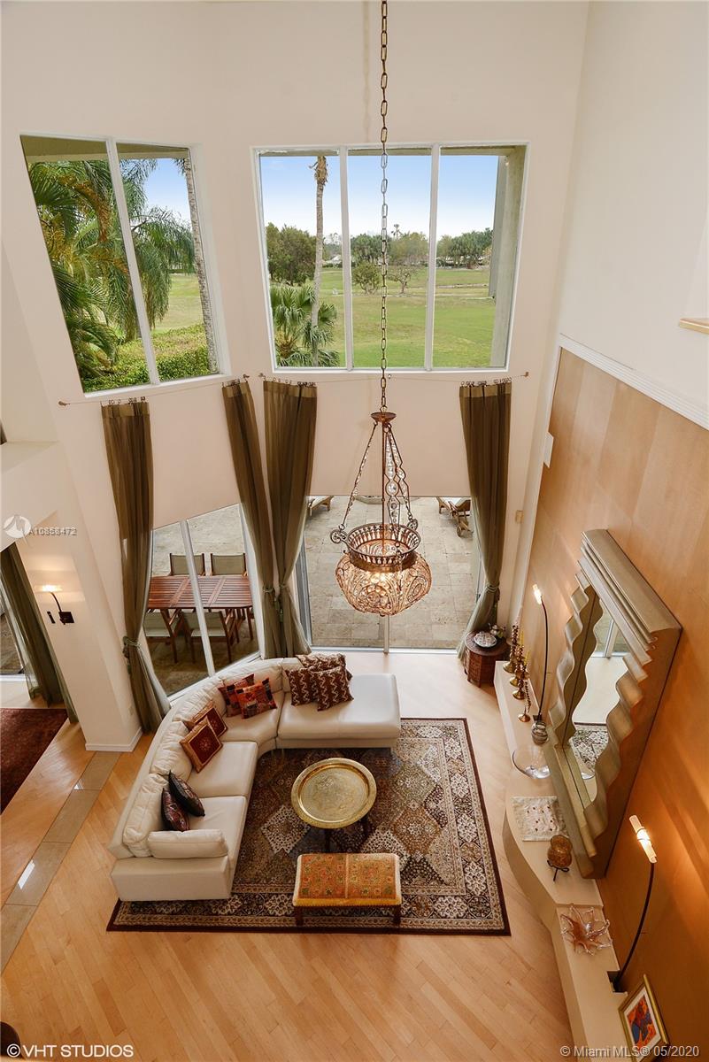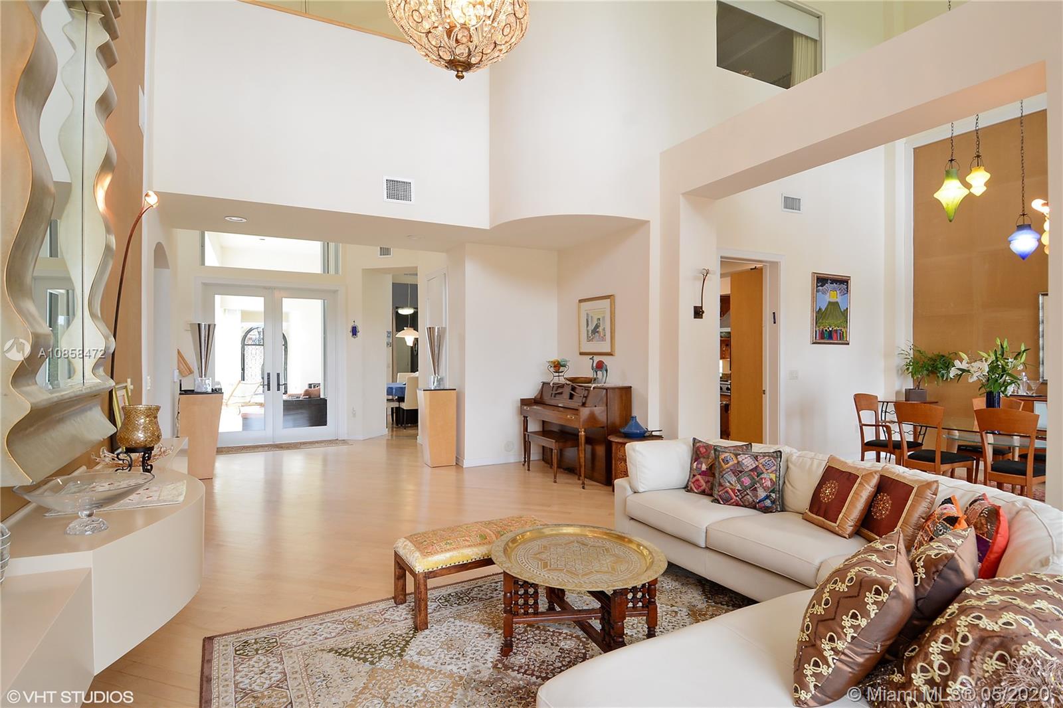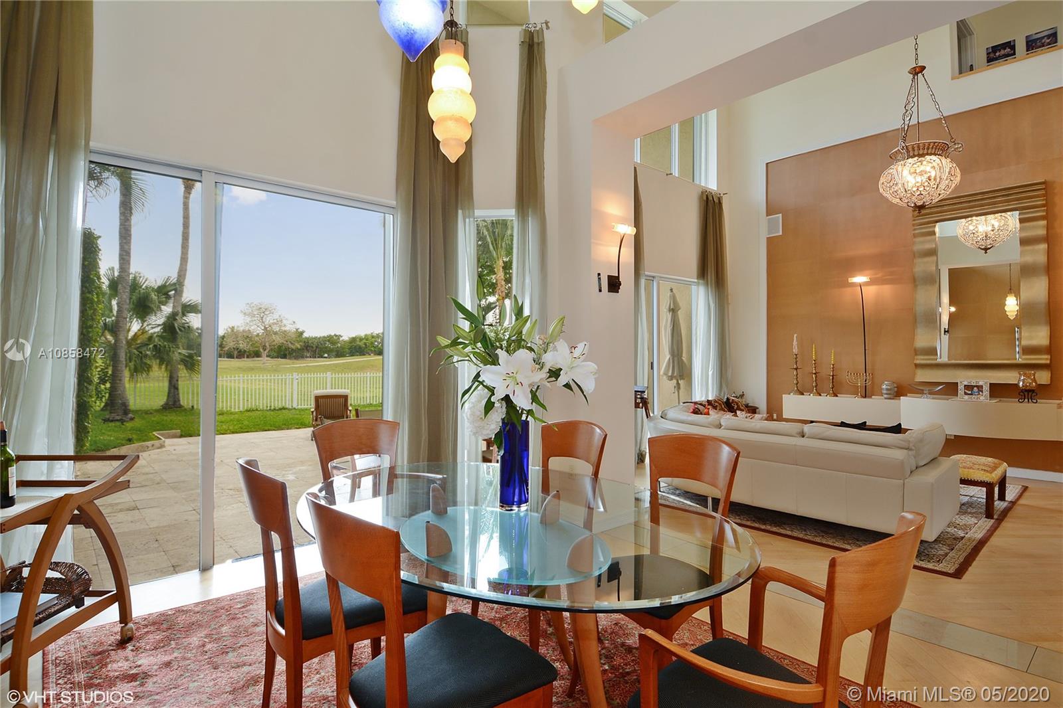$1,100,000
$1,350,000
18.5%For more information regarding the value of a property, please contact us for a free consultation.
19403 NE 17th Ave Miami, FL 33179
4 Beds
5 Baths
3,624 SqFt
Key Details
Sold Price $1,100,000
Property Type Single Family Home
Sub Type Single Family Residence
Listing Status Sold
Purchase Type For Sale
Square Footage 3,624 sqft
Price per Sqft $303
Subdivision Presidential Estates Sub
MLS Listing ID A10858472
Sold Date 08/07/20
Style Detached,Mediterranean,Two Story
Bedrooms 4
Full Baths 4
Half Baths 1
Construction Status New Construction
HOA Fees $1,050/mo
HOA Y/N Yes
Year Built 1999
Annual Tax Amount $17,762
Tax Year 2019
Contingent Pending Inspections
Lot Size 10,156 Sqft
Property Sub-Type Single Family Residence
Property Description
HUGE 4800 SQ FT UNDER ROOF! JUST REDUCED! THIS HOME IS PRICED TO SELL! BEST DEAL IN PRESIDENTIAL ESTATES. PLENTY OF ROOM FOR EXPANSION. LARGE COVERED PATIO IN BOTH THE COURTYARD AND BACKYARD FOR ENTERTAINMENT. ENCLOSED LOFT CAN BE USED AS 5TH BEDROOM OR DEN. GATED COMMUNITY. GREAT FOR CHILDREN.
Location
State FL
County Miami-dade County
Community Presidential Estates Sub
Area 22
Interior
Interior Features Breakfast Bar, Built-in Features, Breakfast Area, Closet Cabinetry, Dining Area, Separate/Formal Dining Room, Entrance Foyer, First Floor Entry, Garden Tub/Roman Tub, High Ceilings, Kitchen Island, Main Level Master, Pantry, Walk-In Closet(s), Loft
Heating Central, Electric
Cooling Central Air, Ceiling Fan(s)
Flooring Carpet, Ceramic Tile, Wood
Furnishings Unfurnished
Window Features Blinds,Drapes,Impact Glass,Other,Tinted Windows
Appliance Some Gas Appliances, Built-In Oven, Dryer, Dishwasher, Disposal, Gas Range, Gas Water Heater, Ice Maker, Microwave, Refrigerator, Self Cleaning Oven, Washer
Exterior
Exterior Feature Security/High Impact Doors, Patio, Storm/Security Shutters
Parking Features Attached
Garage Spaces 2.0
Pool In Ground, Pool
Community Features Gated
Utilities Available Cable Available, Underground Utilities
View Golf Course, Garden, Pool
Roof Type Barrel
Porch Patio
Garage Yes
Private Pool Yes
Building
Lot Description 1/4 to 1/2 Acre Lot, Sprinklers Automatic
Faces West
Story 2
Sewer Public Sewer
Water Public
Architectural Style Detached, Mediterranean, Two Story
Level or Stories Two
Structure Type Block
Construction Status New Construction
Schools
Elementary Schools Highland Oaks
Middle Schools Highland Oaks
High Schools Michael Krop
Others
Pets Allowed Dogs OK, Yes
HOA Fee Include Common Areas,Cable TV,Maintenance Grounds,Maintenance Structure,Recreation Facilities,Security
Senior Community No
Tax ID 30-22-05-060-1170
Security Features Security System Leased,Gated Community,Smoke Detector(s),Security Guard
Acceptable Financing Cash, Conventional, FHA
Listing Terms Cash, Conventional, FHA
Financing Cash
Pets Allowed Dogs OK, Yes
Read Less
Want to know what your home might be worth? Contact us for a FREE valuation!

Our team is ready to help you sell your home for the highest possible price ASAP
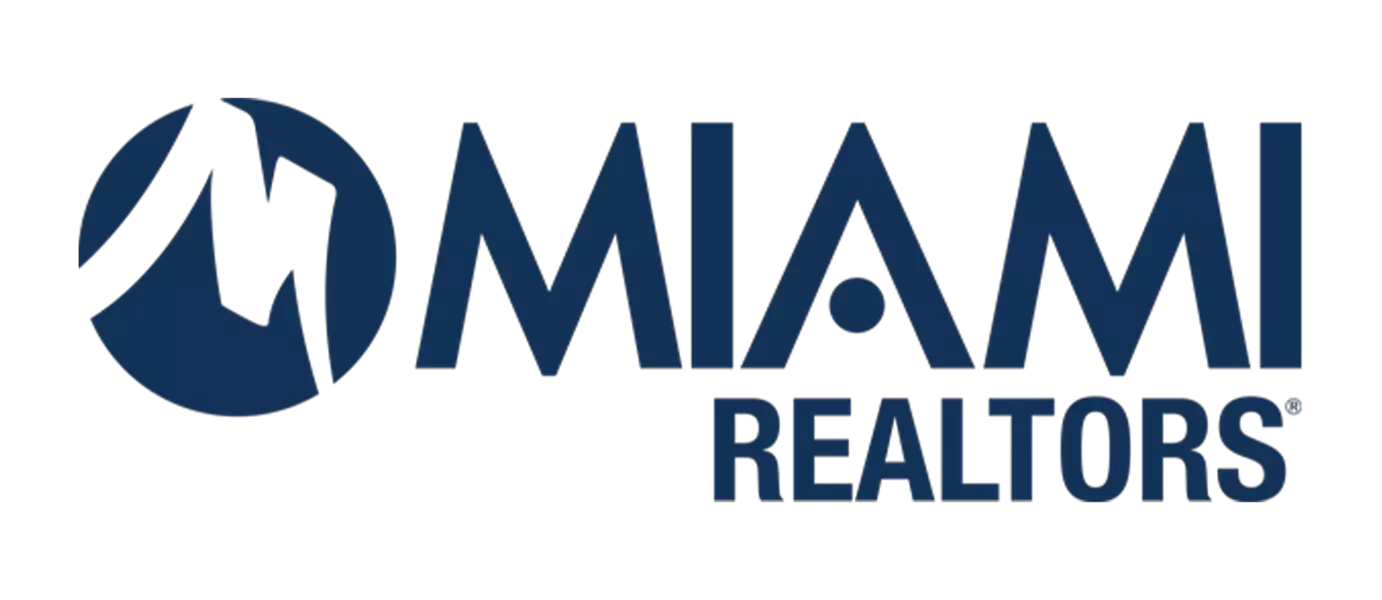
Bought with Beachfront Realty Inc
GET MORE INFORMATION

