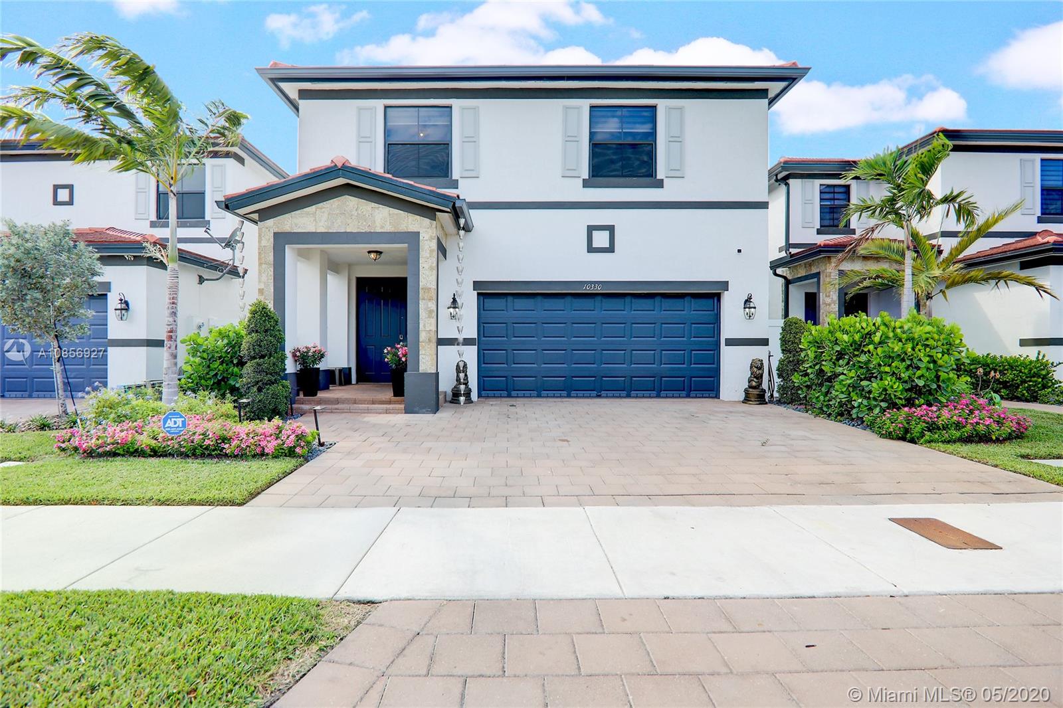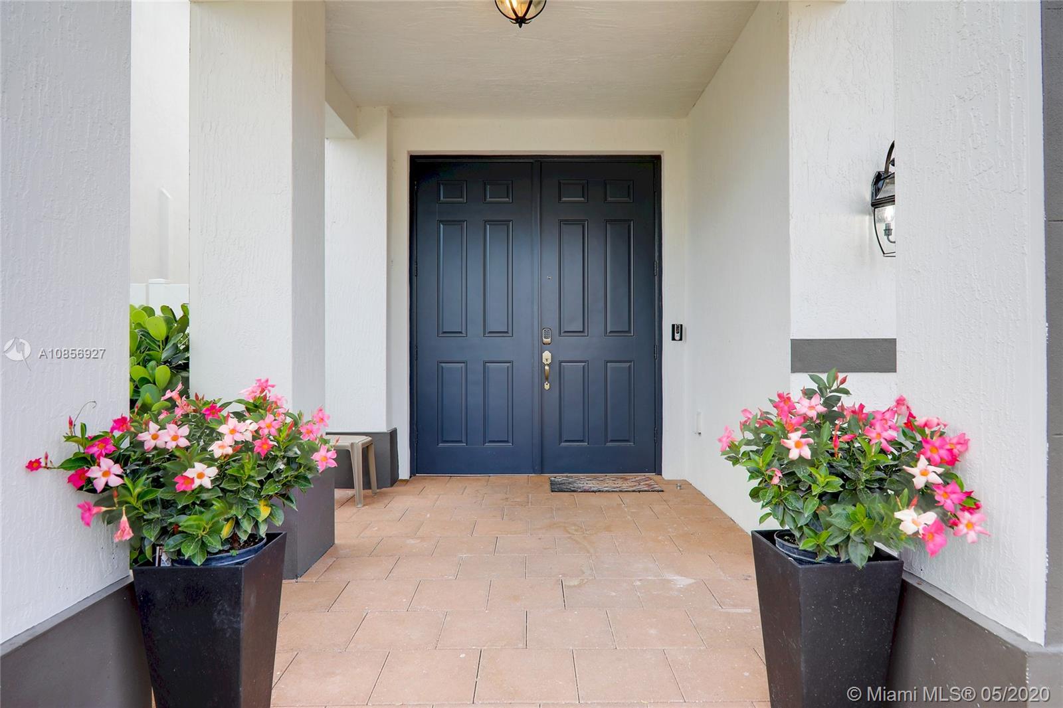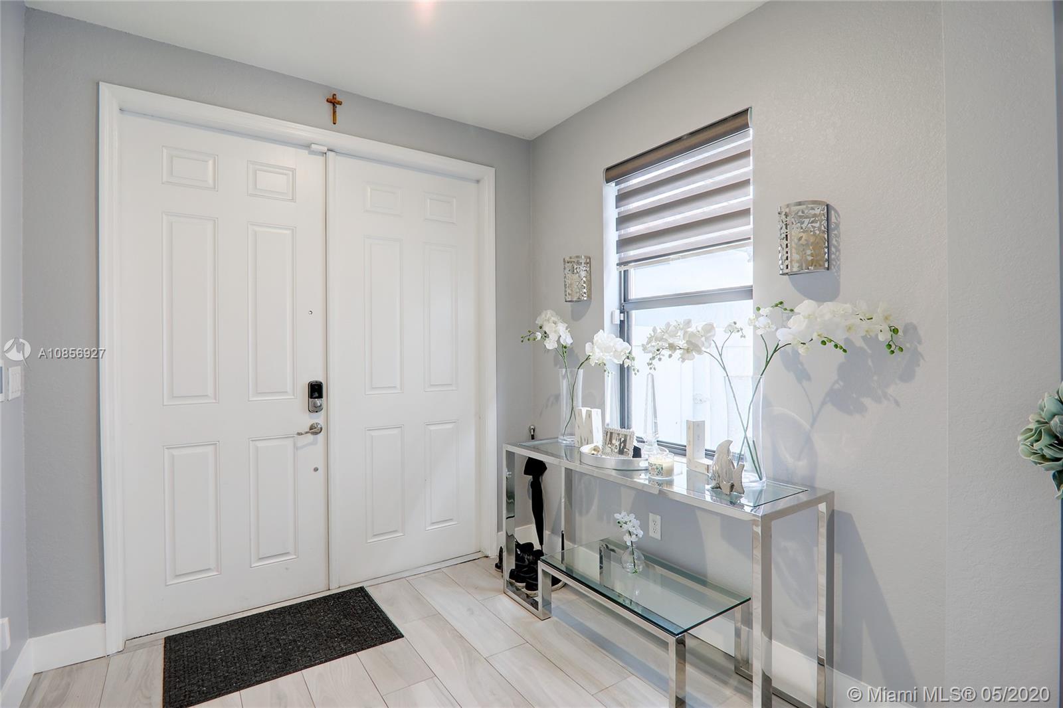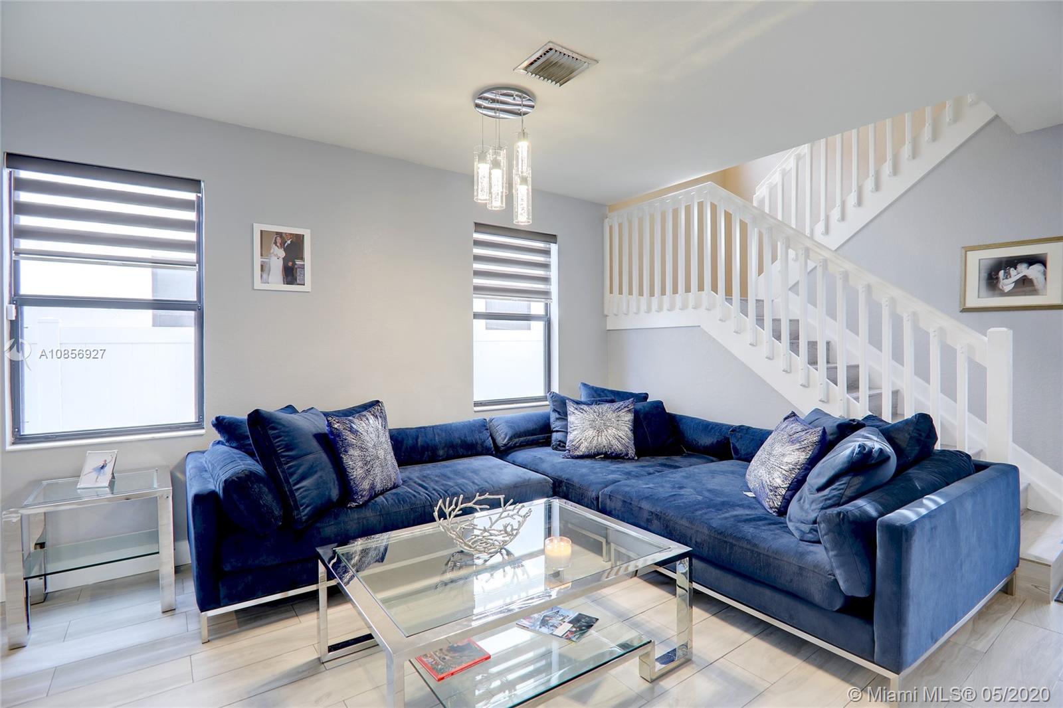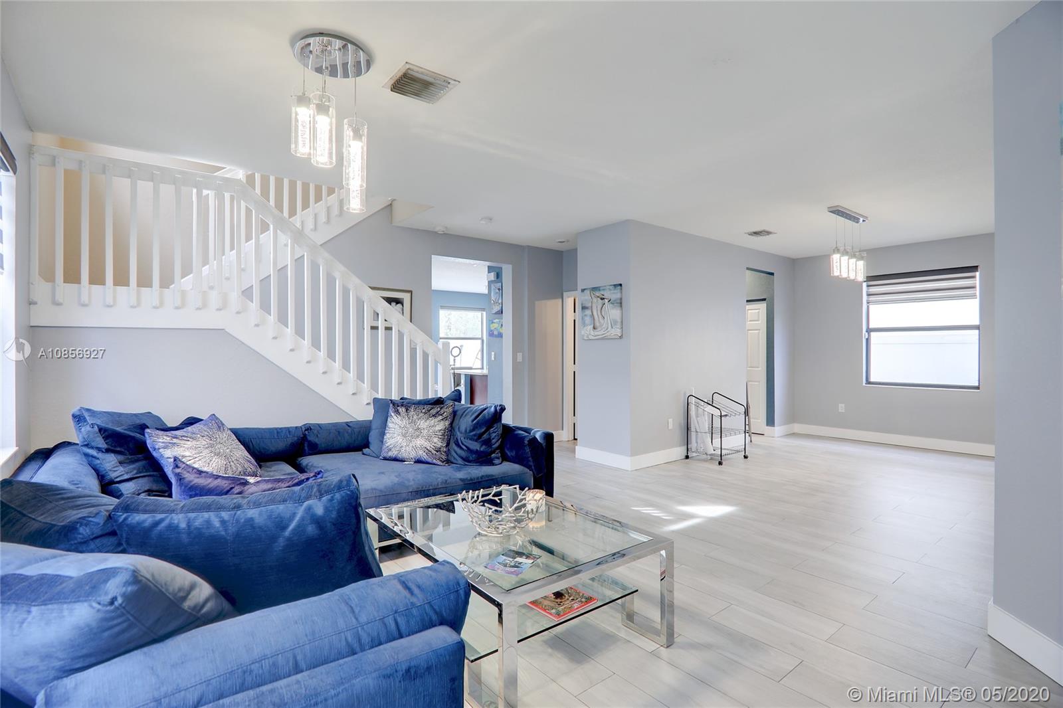$499,000
$499,000
For more information regarding the value of a property, please contact us for a free consultation.
10330 W 35th Ln Hialeah, FL 33018
5 Beds
5 Baths
2,909 SqFt
Key Details
Sold Price $499,000
Property Type Single Family Home
Sub Type Single Family Residence
Listing Status Sold
Purchase Type For Sale
Square Footage 2,909 sqft
Price per Sqft $171
Subdivision Aquabella Section One
MLS Listing ID A10856927
Sold Date 10/30/20
Style Detached,Two Story
Bedrooms 5
Full Baths 4
Half Baths 1
Construction Status Resale
HOA Fees $173/mo
HOA Y/N Yes
Year Built 2018
Annual Tax Amount $8,560
Tax Year 2019
Contingent Pending Inspections
Lot Size 4,000 Sqft
Property Description
Beautiful and spacious 5 bedroom 4.5 bathroom home located in a newly constructed community with 24 hour guard gate. This home is the largest model in the community with over 2,900 square feet of living space. Two of the sparer bedrooms are en suites. Your just steps away from the resort style clubhouse that includes kiddie water park, stunning community pool, private cabanas, and spas as well as a state of the art gym. The owners have added tons of upgrades to the home such as full PVC fence and gates to the back yard, beautiful porcelain tile downstairs and engineered wood on the second floor, all new designer fixtures, California closets throughout, rain gutters and full sprinkler system just to name a few. This gorgeous home is ready to move right in!
Location
State FL
County Miami-dade County
Community Aquabella Section One
Area 20
Interior
Interior Features Breakfast Area, Dining Area, Separate/Formal Dining Room, First Floor Entry, Split Bedrooms, Upper Level Master, Walk-In Closet(s)
Heating Central
Cooling Central Air
Flooring Other, Tile
Appliance Dishwasher, Electric Range, Disposal, Refrigerator
Laundry Washer Hookup, Dryer Hookup
Exterior
Exterior Feature Awning(s), Fence, Patio
Parking Features Attached
Garage Spaces 2.0
Pool Above Ground, Pool, Community
Community Features Clubhouse, Home Owners Association, Pool
Utilities Available Cable Available
View Y/N No
View None
Roof Type Barrel
Porch Patio
Garage Yes
Building
Lot Description < 1/4 Acre
Faces West
Story 2
Sewer Public Sewer
Water Public
Architectural Style Detached, Two Story
Level or Stories Two
Structure Type Block
Construction Status Resale
Others
Pets Allowed Conditional, Yes
Senior Community No
Tax ID 04-20-16-006-3260
Security Features Smoke Detector(s)
Acceptable Financing Cash, Conventional, FHA
Listing Terms Cash, Conventional, FHA
Financing Conventional
Special Listing Condition Listed As-Is
Pets Allowed Conditional, Yes
Read Less
Want to know what your home might be worth? Contact us for a FREE valuation!

Our team is ready to help you sell your home for the highest possible price ASAP
Bought with United Realty Group, Inc
GET MORE INFORMATION

