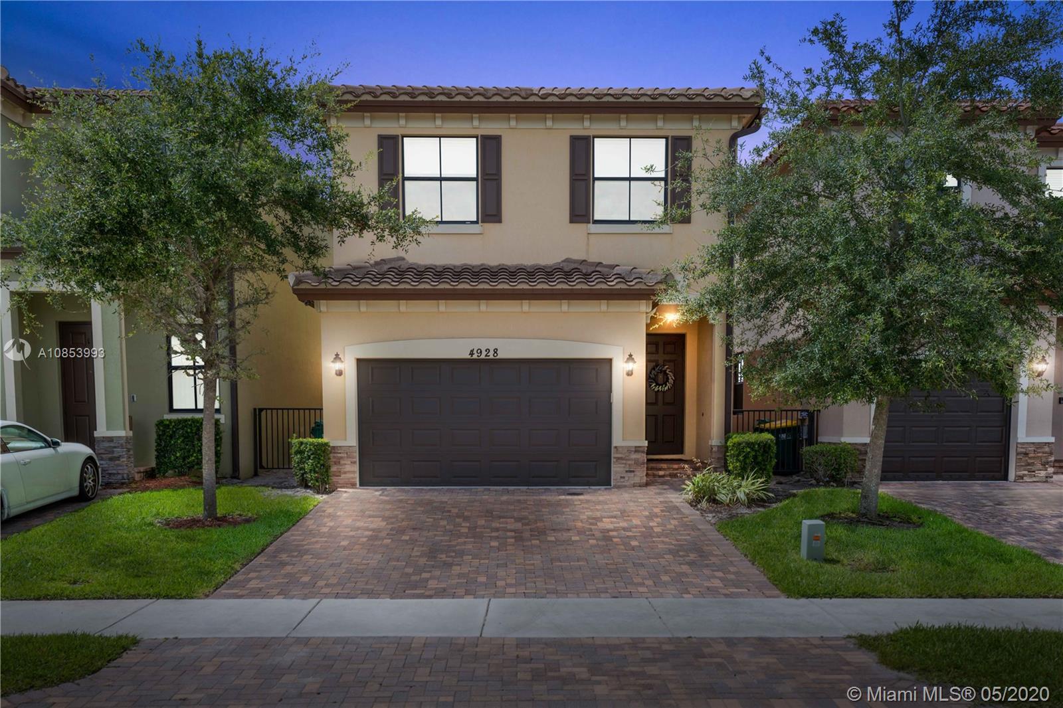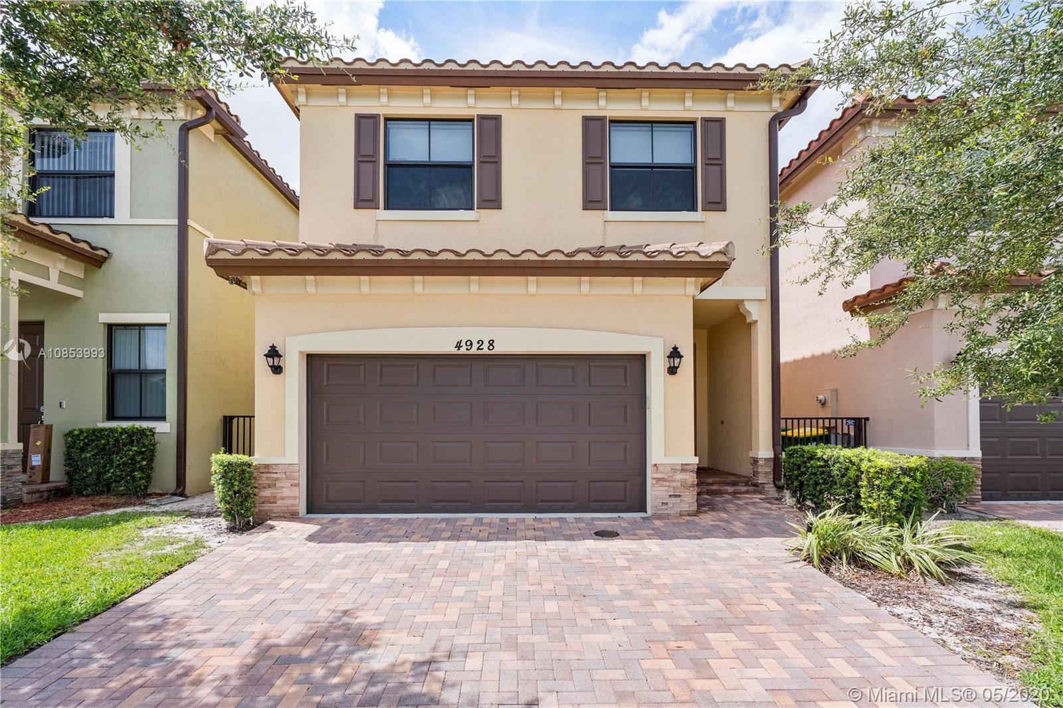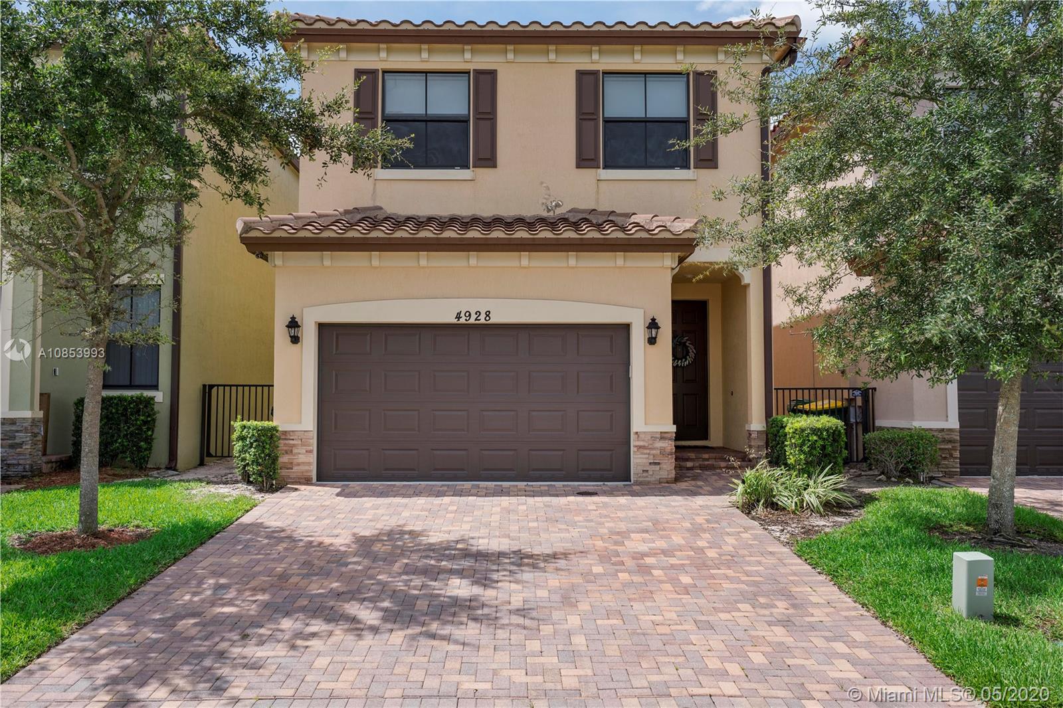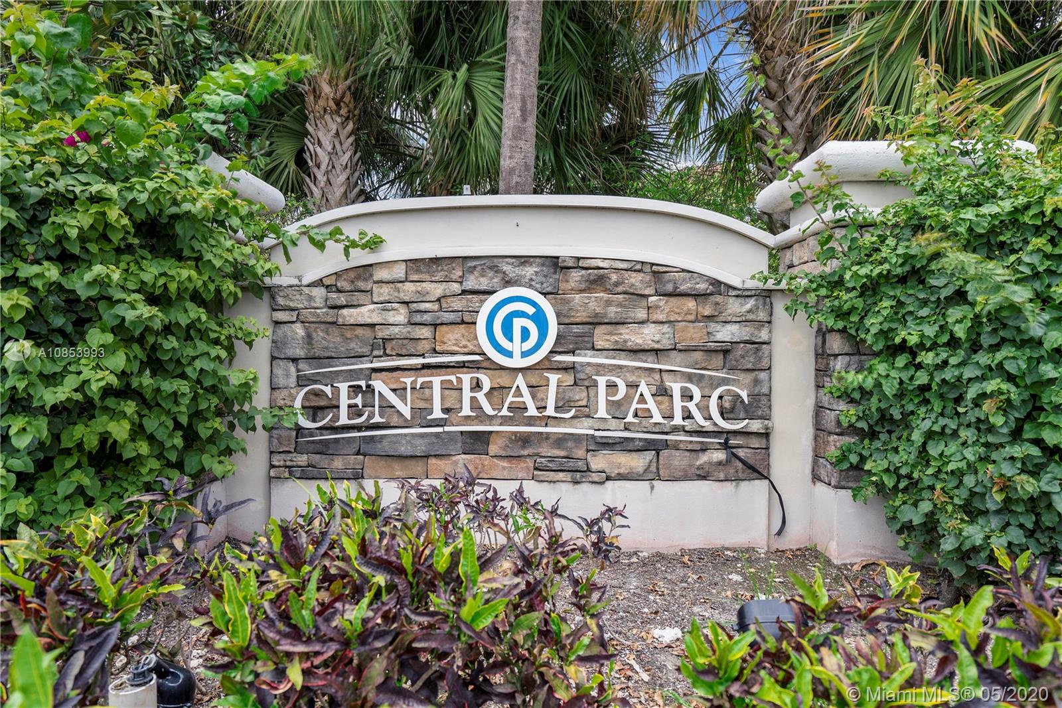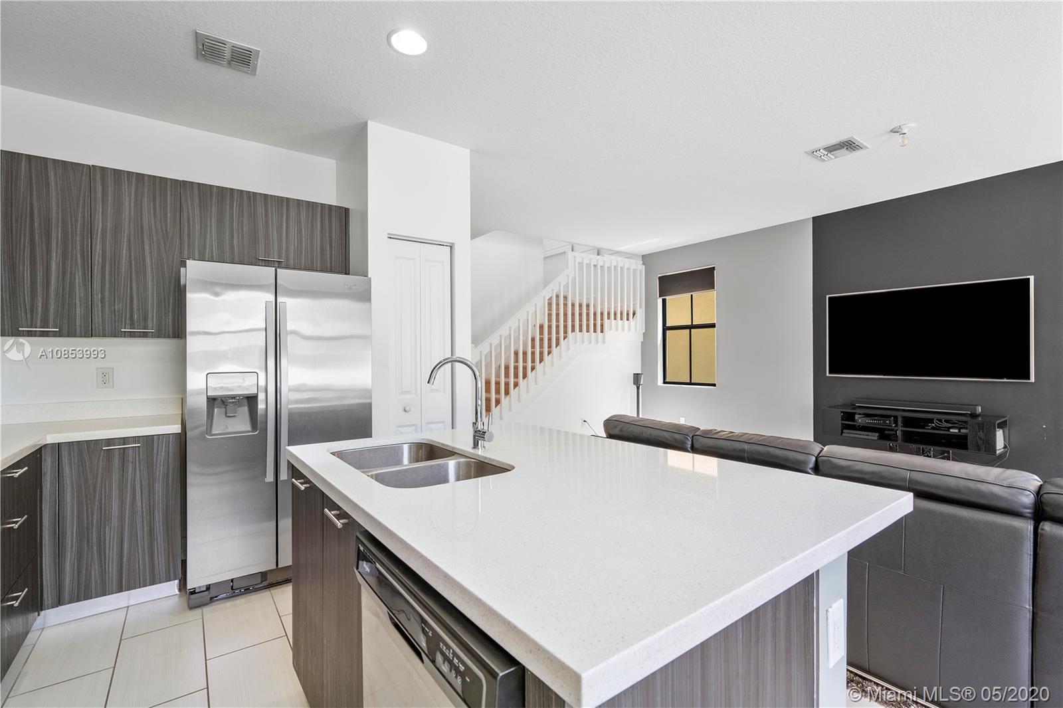$335,000
$340,000
1.5%For more information regarding the value of a property, please contact us for a free consultation.
4928 NW 57th Ct Tamarac, FL 33319
3 Beds
3 Baths
1,842 SqFt
Key Details
Sold Price $335,000
Property Type Single Family Home
Sub Type Single Family Residence
Listing Status Sold
Purchase Type For Sale
Square Footage 1,842 sqft
Price per Sqft $181
Subdivision Sabal Palm By Prestige
MLS Listing ID A10853993
Sold Date 06/05/20
Style Detached,One Story
Bedrooms 3
Full Baths 2
Half Baths 1
Construction Status New Construction
HOA Fees $45/mo
HOA Y/N Yes
Year Built 2015
Annual Tax Amount $7,731
Tax Year 2019
Contingent No Contingencies
Lot Size 3,198 Sqft
Property Description
Gorgeous 3/2/1 FHA/VA/Conventional approved new construction home with almost 1900 of living square footage. Hurricane windows. Updated and top of the line upgrades with quartz counter tops and s/s appliances. Open layout concept with upgraded bathrooms. Large bedrooms with walk in closets. Master shower is massive with a walk in shower with glass door. Large fully fenced in yard. 2 car parking and in addition 1.5 car garage. Fully fenced in yard. Located in desirable community of Central Parc. Upon entering this home you'll immediately notice the large foyer with access to the garage and the half bathroom with updated features. Upstairs features a large foyer and laundry/utility room. Amenities include a private pool, children's playground, and low HOA fees!
Location
State FL
County Broward County
Community Sabal Palm By Prestige
Area 3650
Interior
Interior Features Family/Dining Room, First Floor Entry, High Ceilings, Kitchen Island, Living/Dining Room, Upper Level Master
Heating Central
Cooling Central Air
Flooring Carpet, Wood
Appliance Dryer, Dishwasher, Disposal, Washer
Exterior
Exterior Feature Fence
Garage Spaces 2.0
Pool None, Community
Community Features Pool, Sidewalks
View Garden
Roof Type Barrel
Garage Yes
Building
Lot Description 1/4 to 1/2 Acre Lot
Faces North
Story 1
Sewer Public Sewer
Water Other
Architectural Style Detached, One Story
Structure Type Block
Construction Status New Construction
Others
Senior Community No
Tax ID 494112410220
Acceptable Financing Cash, Conventional, FHA, VA Loan
Listing Terms Cash, Conventional, FHA, VA Loan
Financing VA
Read Less
Want to know what your home might be worth? Contact us for a FREE valuation!

Our team is ready to help you sell your home for the highest possible price ASAP
Bought with Asset Realty & Associates, LLC
GET MORE INFORMATION

