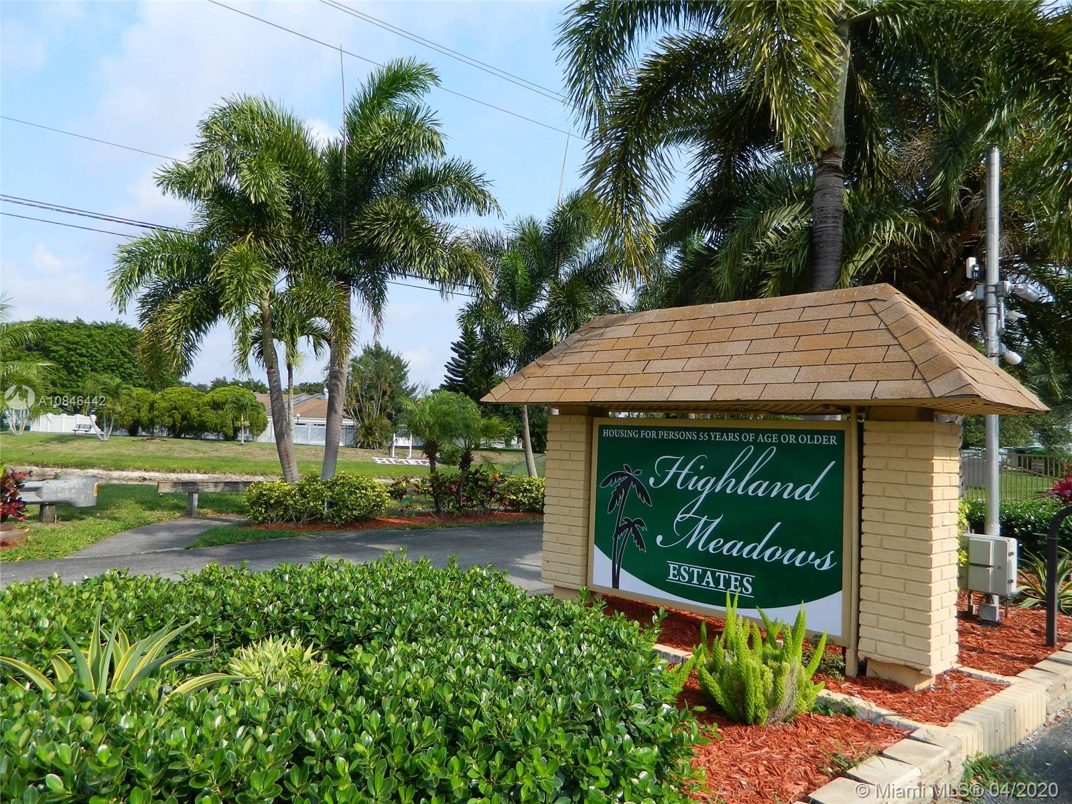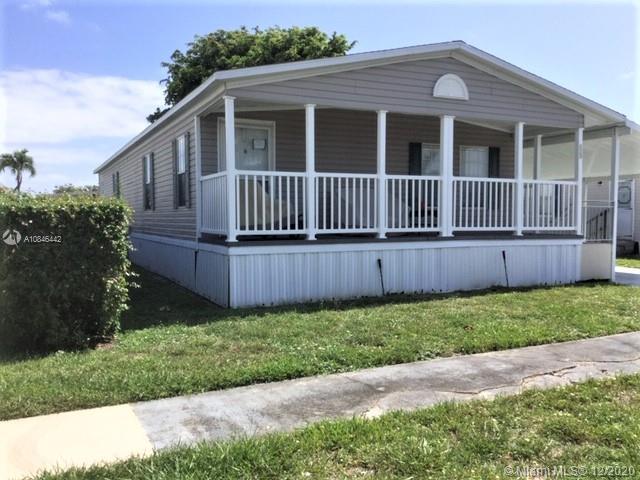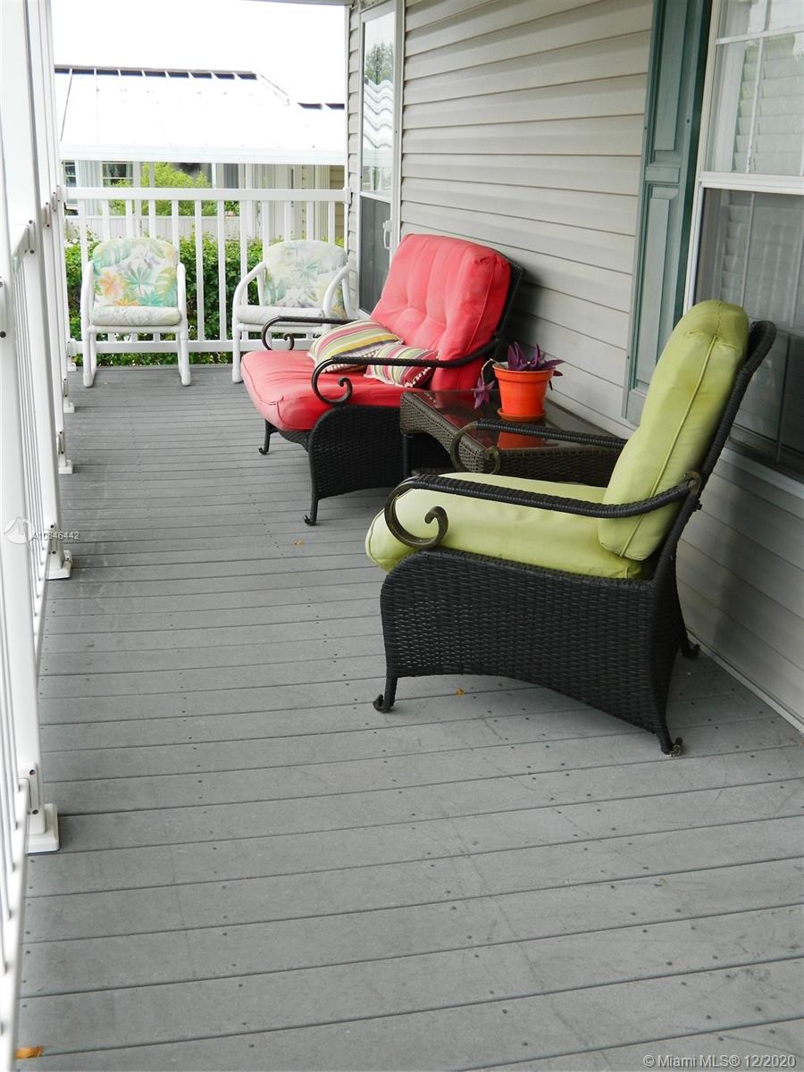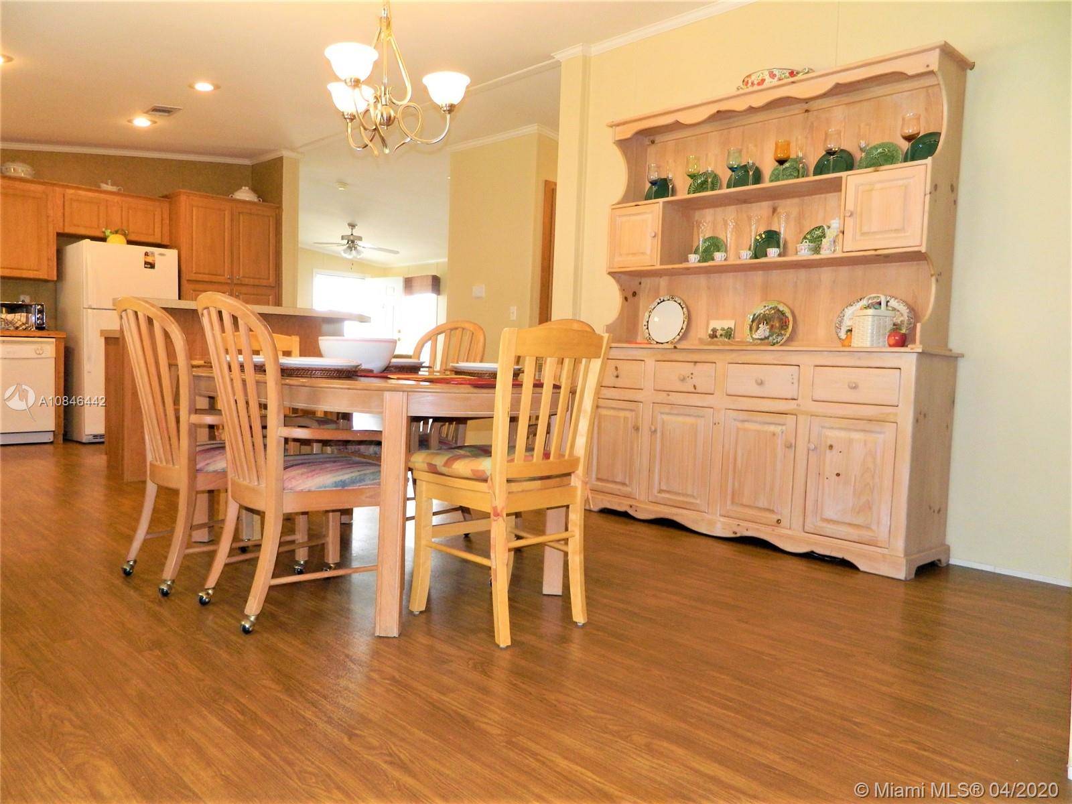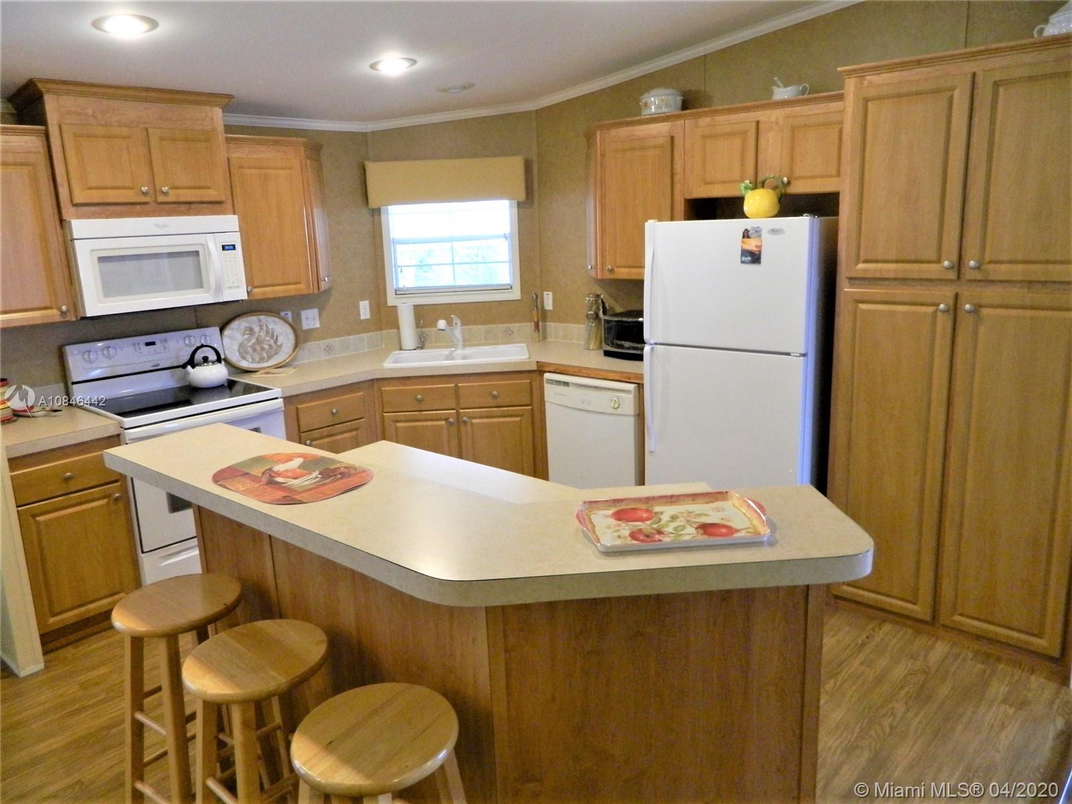$155,000
$165,000
6.1%For more information regarding the value of a property, please contact us for a free consultation.
137 NW 51st Ct Deerfield Beach, FL 33064
2 Beds
2 Baths
1,472 SqFt
Key Details
Sold Price $155,000
Property Type Vacant Land
Sub Type Mobile Home
Listing Status Sold
Purchase Type For Sale
Square Footage 1,472 sqft
Price per Sqft $105
Subdivision Highland Meadows Estates
MLS Listing ID A10846442
Sold Date 12/21/20
Style Detached,Manufactured Home
Bedrooms 2
Full Baths 2
Construction Status New Construction
HOA Fees $83/qua
HOA Y/N Yes
Year Built 2007
Annual Tax Amount $2,307
Tax Year 2019
Lot Size 4,000 Sqft
Property Description
NEWER built home and land owned in beautifully gated community nestled in the private neighborhood of Highland Meadows. Remodeled & very spacious 2 bed, 2 bath w/ 1472SF, w/ 2 car carport and parking for 3 cars. Open kitchen w/ updated NEW Fridge, NEW Microwave, NEW Faucet & NEW Dishwasher. Six panel doors, NEW Water Heater, NEW Wood Laminate Floors, NEW Air Ducts, NEW Blinds, plus NEW Washer & Dryer inside and Vaulted ceilings throughout. Addt'l secure 80 sf. storage shed for BBQ & outdoor furniture. This is well maintained property and private 55+ community within a gated complex. Has its own NE clubhouse with Pool, Exercise room, Bocce ball court & Shufffleboard competitions. *Small pets welcome and leasing available w/ restrictions.
Location
State FL
County Broward County
Community Highland Meadows Estates
Area 3416
Direction SW 10th St. just West of I-95 to Military Trail. Head SOUTH on Military Trail to traffic light at NW 48th St make left heading EAST. Go to the Traffic Light at NW 2nd Ave. make a left into Country Knoll. Drive Straight thru to Gate at Highland Meadows
Interior
Interior Features Breakfast Bar, Dining Area, Separate/Formal Dining Room, Eat-in Kitchen, Other, Stacked Bedrooms, Vaulted Ceiling(s), Walk-In Closet(s)
Heating Central
Cooling Central Air, Ceiling Fan(s)
Flooring Wood
Furnishings Negotiable
Window Features Blinds,Impact Glass
Appliance Dryer, Dishwasher, Electric Range, Refrigerator, Washer
Exterior
Exterior Feature Barbecue, Deck, Security/High Impact Doors, Lighting, Porch, Shed
Carport Spaces 2
Pool None, Community
Community Features Clubhouse, Gated, Maintained Community, Property Manager On-Site, Pool, Shuffleboard, Tennis Court(s)
Utilities Available Cable Available
View Other
Roof Type Shingle
Porch Deck, Open, Porch
Garage No
Building
Lot Description Sprinkler System, < 1/4 Acre
Faces South
Sewer Public Sewer
Water Public
Architectural Style Detached, Manufactured Home
Structure Type Modular/Prefab,Manufactured
Construction Status New Construction
Others
Pets Allowed Size Limit, Yes
HOA Fee Include Recreation Facilities,Security,Trash
Senior Community Yes
Tax ID 484211011160
Security Features Security Gate,Gated Community
Acceptable Financing Cash, Conventional, VA Loan
Listing Terms Cash, Conventional, VA Loan
Financing Conventional
Special Listing Condition Listed As-Is
Pets Allowed Size Limit, Yes
Read Less
Want to know what your home might be worth? Contact us for a FREE valuation!

Our team is ready to help you sell your home for the highest possible price ASAP
Bought with NON MEMBER MLS
GET MORE INFORMATION

