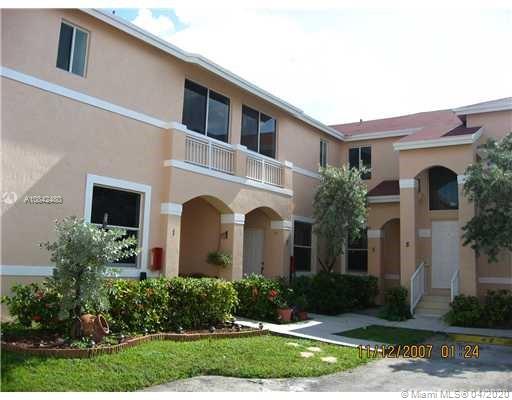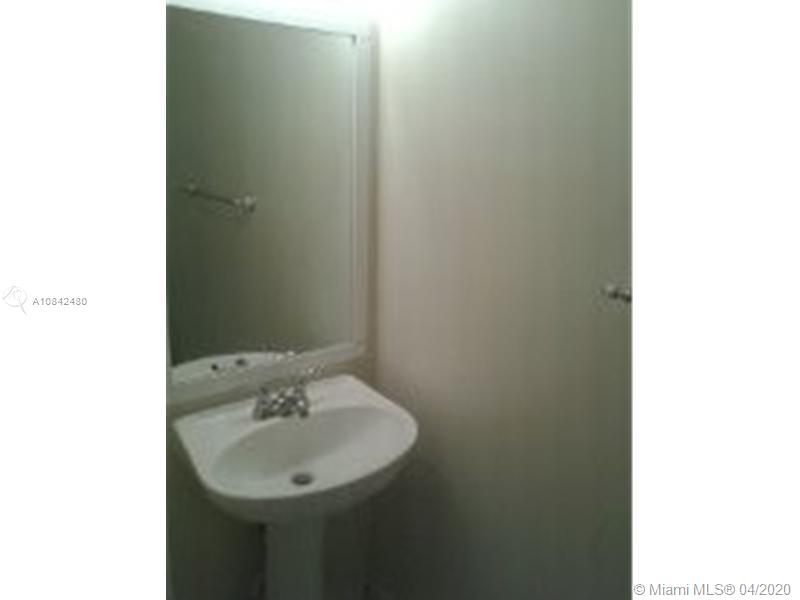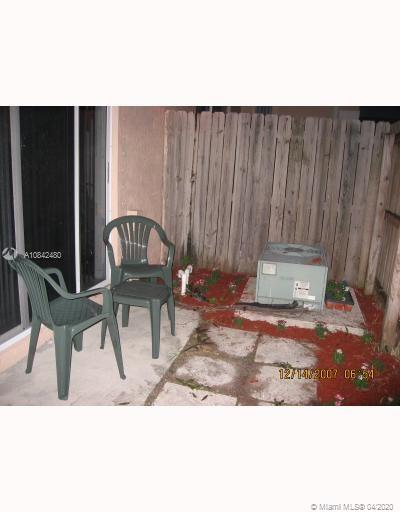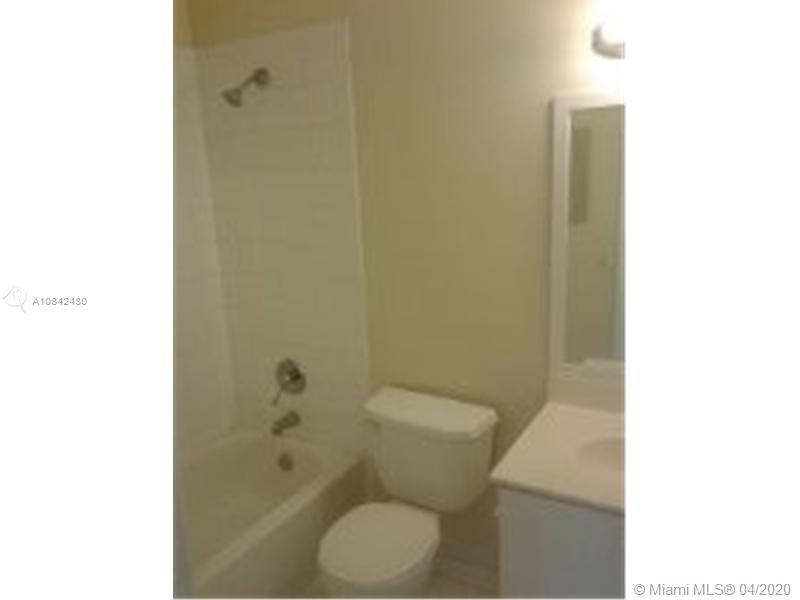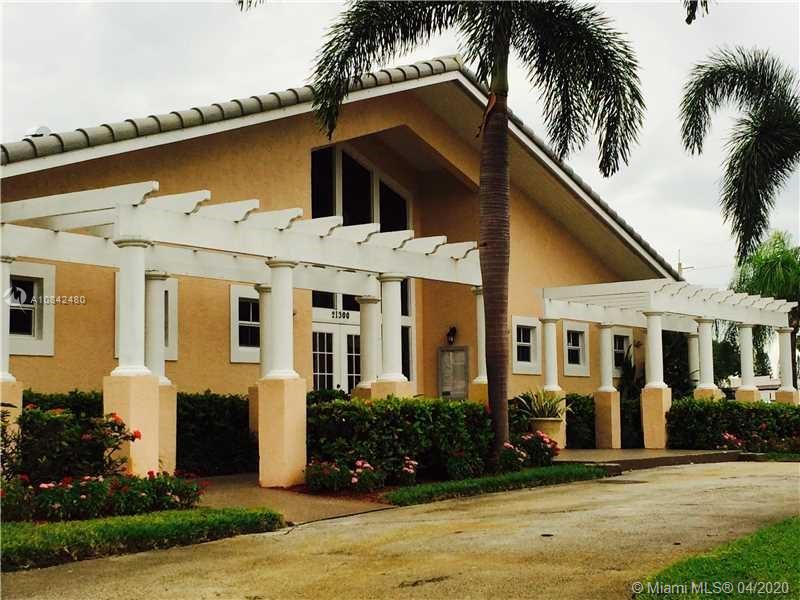$165,000
$170,000
2.9%For more information regarding the value of a property, please contact us for a free consultation.
840 NE 212th Ter #5 Miami, FL 33179
2 Beds
3 Baths
1,040 SqFt
Key Details
Sold Price $165,000
Property Type Townhouse
Sub Type Townhouse
Listing Status Sold
Purchase Type For Sale
Square Footage 1,040 sqft
Price per Sqft $158
Subdivision Sierra Ridge Condo K-38
MLS Listing ID A10842480
Sold Date 07/21/20
Style Cluster Home
Bedrooms 2
Full Baths 2
Half Baths 1
Construction Status New Construction
HOA Fees $300/mo
HOA Y/N Yes
Year Built 1999
Annual Tax Amount $2,125
Tax Year 2019
Contingent 3rd Party Approval
Property Sub-Type Townhouse
Property Description
BEAUTIFUL REMODELED 2- STORY TOWNHOUSE. FENCED YARD, STAINLESS STEEL APPLIANCES. WOOD FLOORS THROUGH OUT. TWO MASTER BEDROOMS UPSTAIRS WITH TWO FULL BATHS. DOG UP TO 25 LBS. CAN LEASE RIGHT AWAY. FINANCING HOME READY PROGRAM FOR 1ST TIME HOME BUYERS. (LEASED UNTIL JUNE 30TH, 2020- $1,600 PER MONTH) GUARD GATED, 2 POOLS, CLUBHOUSE, CHILD'S PLAYGROUND. WALK TO KROP HIGH. ALL EXCELLENT RATED SCHOOLS. CLOSE TO EXPRESSWAYS AND AVENTURA.
Location
State FL
County Miami-dade County
Community Sierra Ridge Condo K-38
Area 12
Direction I 95 TO IVES DAIRY ROAD. WEST TO NE 12 AVE, NORTH TILL 213 TER. MAKE LEFT, GO TO END OF STREET. SEE SIERRA RIDGE. PASS THE GUARD GO STRAIGHT. ROAD CURVES TO LEFT GO TO END OF THE BLOCK MAKE RIGHT ON NE 212 TER. BUILDING ON LEFT HAND SIDE
Interior
Interior Features Breakfast Area, Entrance Foyer, Eat-in Kitchen, First Floor Entry, Living/Dining Room, Pantry, Split Bedrooms, Upper Level Master, Attic
Heating Central, Electric
Cooling Central Air, Ceiling Fan(s), Electric
Flooring Ceramic Tile, Wood
Furnishings Unfurnished
Window Features Sliding
Appliance Dryer, Dishwasher, Electric Range, Disposal, Microwave, Refrigerator, Washer
Exterior
Exterior Feature Fence, Patio, Storm/Security Shutters
Pool Association
Utilities Available Cable Available
Amenities Available Clubhouse, Community Kitchen, Playground, Pool, Vehicle Wash Area
View Garden
Porch Patio
Garage No
Private Pool Yes
Building
Faces East
Architectural Style Cluster Home
Structure Type Block
Construction Status New Construction
Schools
Elementary Schools Ives; Madie
Middle Schools Highland Oaks
High Schools Michael Krop
Others
Pets Allowed Size Limit, Yes
HOA Fee Include All Facilities,Common Areas,Insurance,Legal/Accounting,Maintenance Grounds,Maintenance Structure,Recreation Facilities,Reserve Fund,Roof,Trash
Senior Community No
Tax ID 30-12-31-119-0050
Acceptable Financing Cash, Conventional
Listing Terms Cash, Conventional
Financing Conventional
Pets Allowed Size Limit, Yes
Read Less
Want to know what your home might be worth? Contact us for a FREE valuation!

Our team is ready to help you sell your home for the highest possible price ASAP
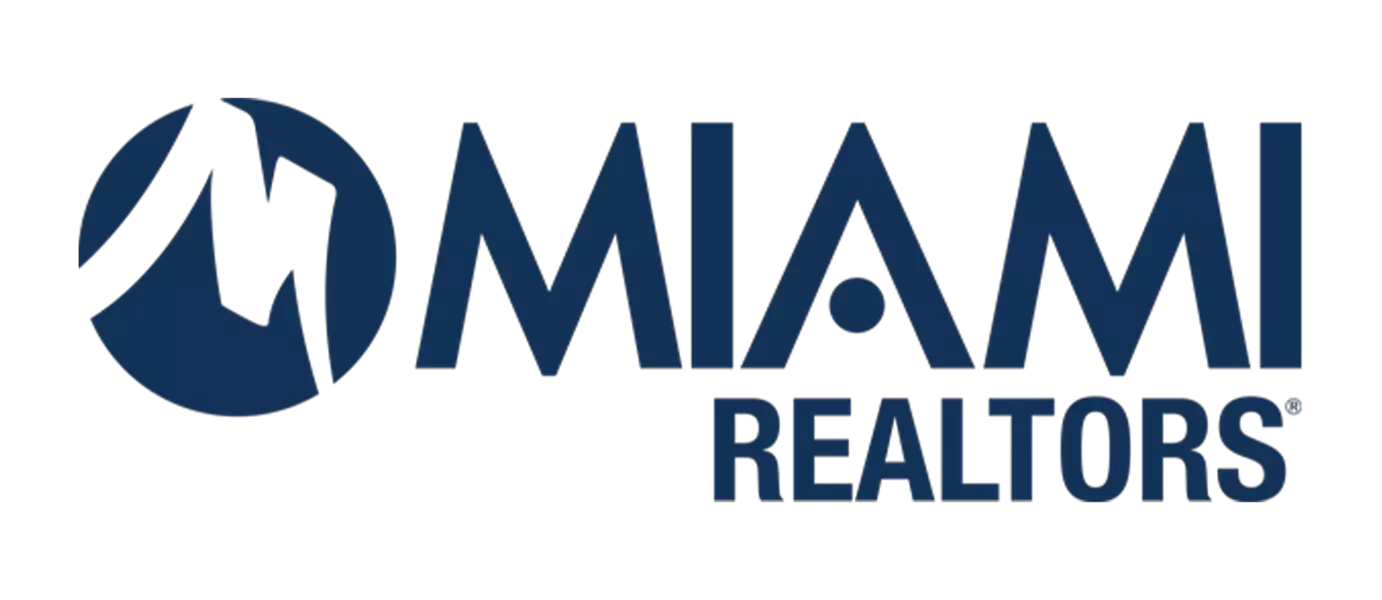
Bought with Prime Realty Global Investments, LLC.
GET MORE INFORMATION

