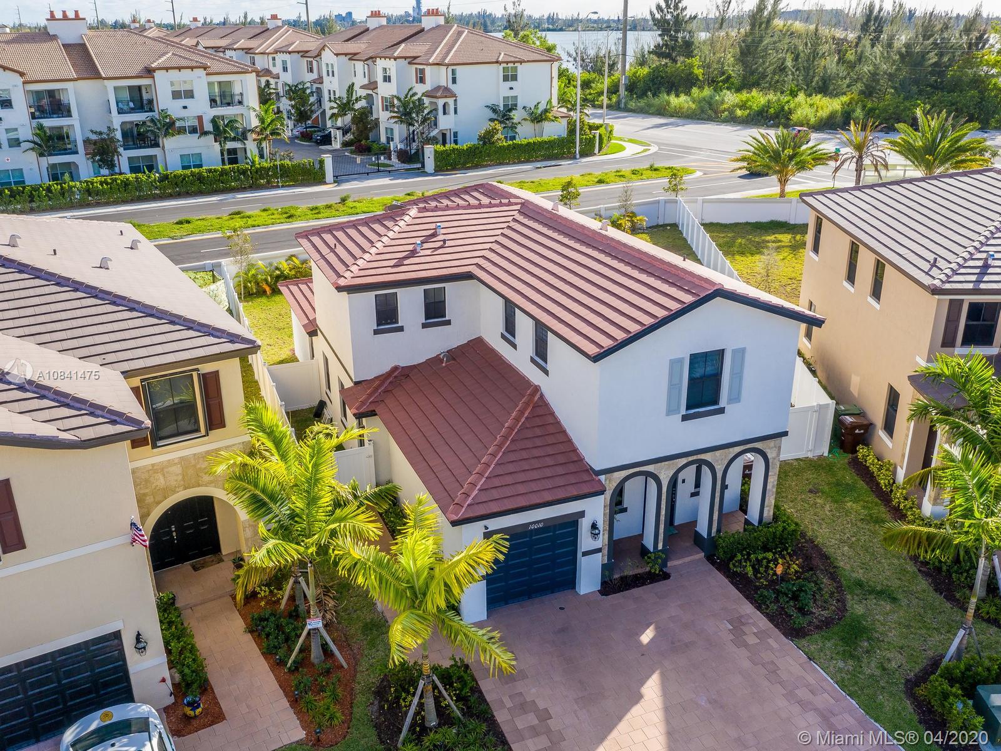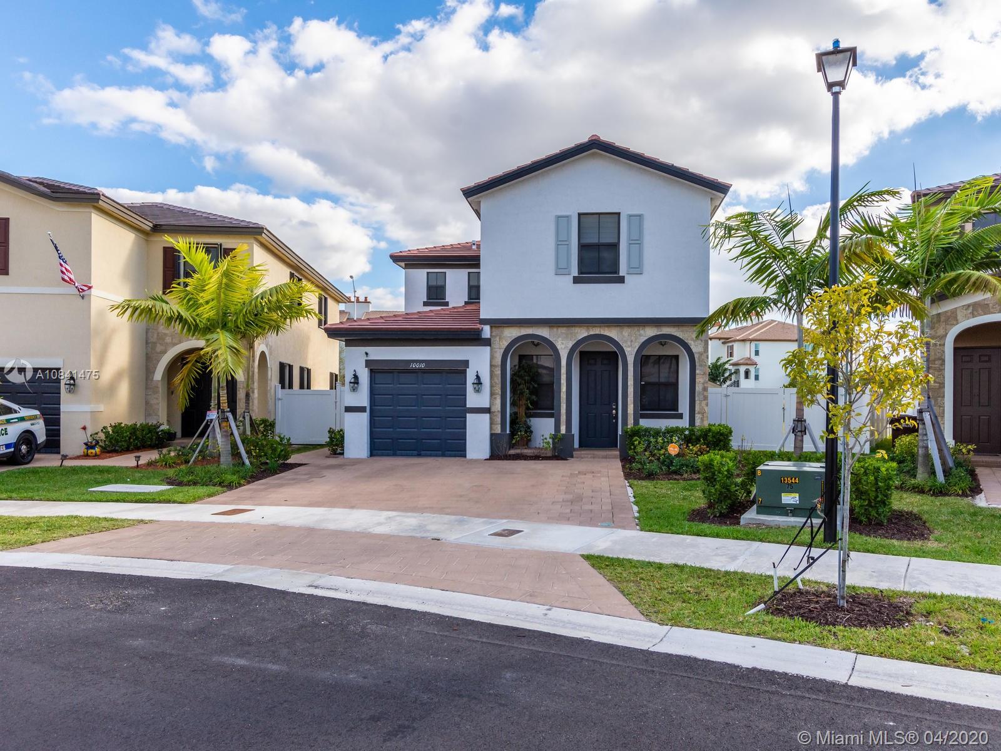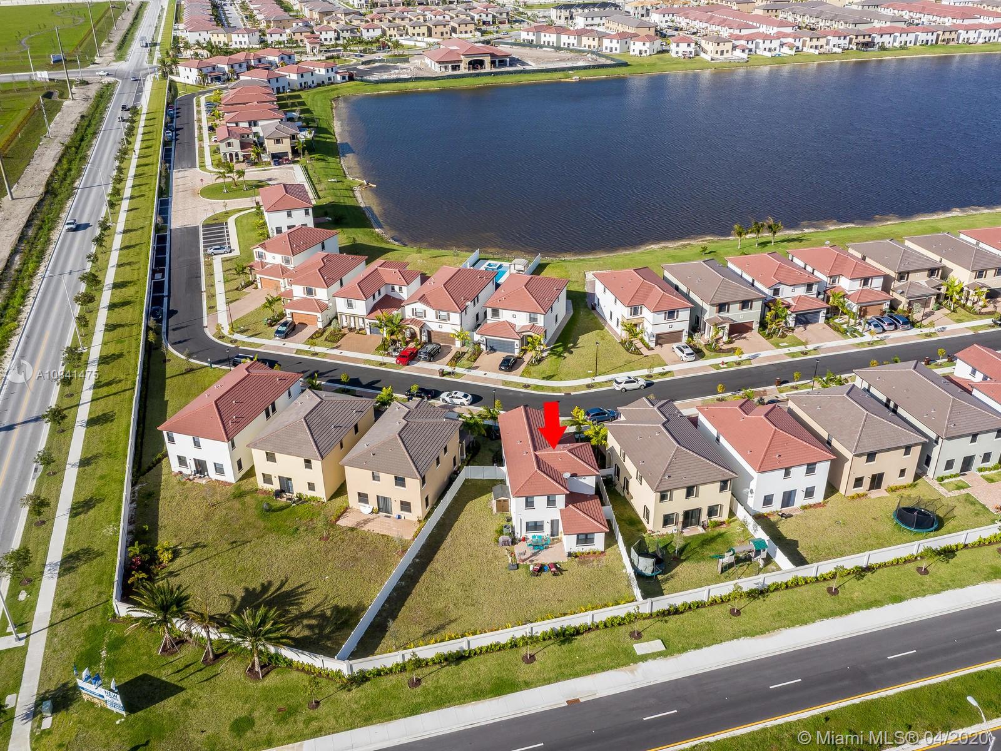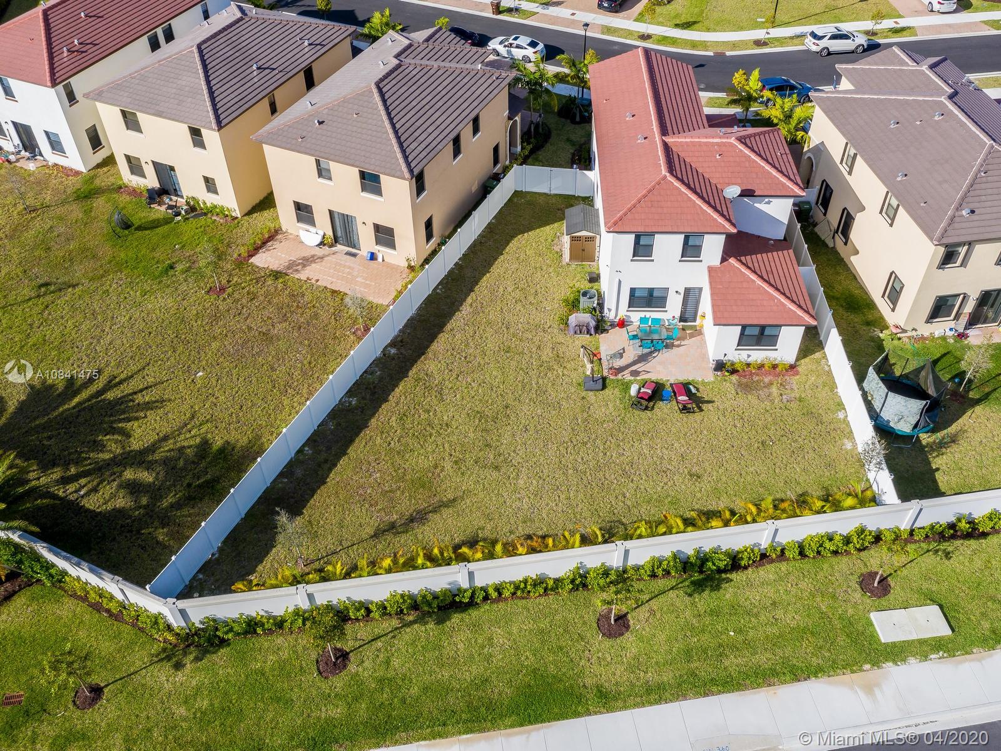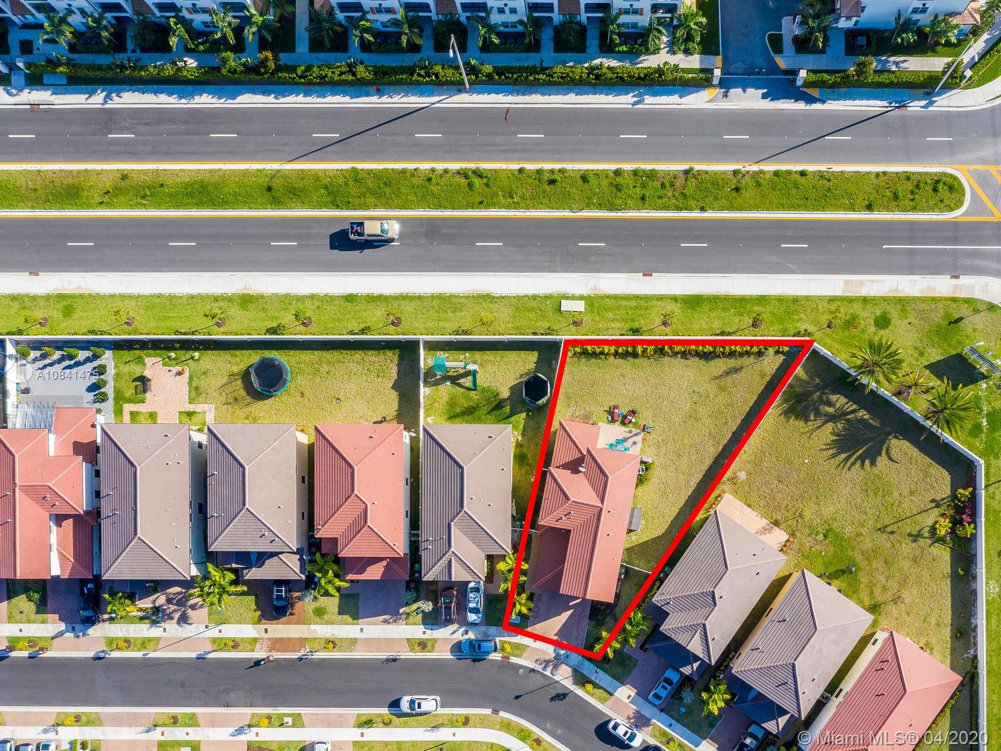$490,000
$515,000
4.9%For more information regarding the value of a property, please contact us for a free consultation.
10010 W 35th Ln Hialeah, FL 33018
4 Beds
4 Baths
2,571 SqFt
Key Details
Sold Price $490,000
Property Type Single Family Home
Sub Type Single Family Residence
Listing Status Sold
Purchase Type For Sale
Square Footage 2,571 sqft
Price per Sqft $190
Subdivision Aquabella
MLS Listing ID A10841475
Sold Date 10/30/20
Style Detached,Two Story
Bedrooms 4
Full Baths 3
Half Baths 1
Construction Status Resale
HOA Fees $173/mo
HOA Y/N Yes
Year Built 2017
Annual Tax Amount $7,304
Tax Year 2019
Contingent Pending Inspections
Lot Size 7,999 Sqft
Property Description
Aquabella home Visola Model, Spacious two story home 3 bed , 2 1/2 bath PLUS A SEPARATE In-Laws Quarters with kitchenette, 1 Bed and 1 Bath with Independent Private entry which also has door into main house, 1 car garage plus driveway for 2 more cars , both kitchen with Quartz counter top and upgraded cabinets, stainless steel appliances, and oversize garden view lot, walking distance to Amazing Club House, first floor tile thought with laminate wood stairs and tiled second floor. Home video camera/security system with Vivint, Whole house water filter system and water softener, California closets throughout the entire house in each closet, Upgrade customized blinds, Backyard Patio extended with brick pavers, White PVC privacy fence with double 12 foot door access to back yard
Location
State FL
County Miami-dade County
Community Aquabella
Area 20
Direction Driving Directions: I-75 to NW 138 st exit make right to light then make a left to community. At entry turn right and follow road to home on the right side, Area is newer so GPS not coming on exact address.
Interior
Interior Features Bedroom on Main Level, First Floor Entry
Heating Electric
Cooling Electric
Flooring Tile
Furnishings Unfurnished
Appliance Dryer, Dishwasher, Electric Range, Electric Water Heater, Disposal, Ice Maker, Microwave, Refrigerator, Washer
Exterior
Exterior Feature Fence
Garage Spaces 1.0
Pool None
Community Features Clubhouse, Gated
View Garden
Roof Type Barrel
Garage Yes
Building
Lot Description < 1/4 Acre
Faces North
Story 2
Sewer Public Sewer
Water Public
Architectural Style Detached, Two Story
Level or Stories Two
Additional Building Apartment
Structure Type Block
Construction Status Resale
Others
Senior Community No
Tax ID 04-20-16-006-3600
Security Features Security Gate
Acceptable Financing Cash, Conventional, FHA, VA Loan
Listing Terms Cash, Conventional, FHA, VA Loan
Financing Conventional
Read Less
Want to know what your home might be worth? Contact us for a FREE valuation!

Our team is ready to help you sell your home for the highest possible price ASAP
Bought with United Realty Group Inc
GET MORE INFORMATION

