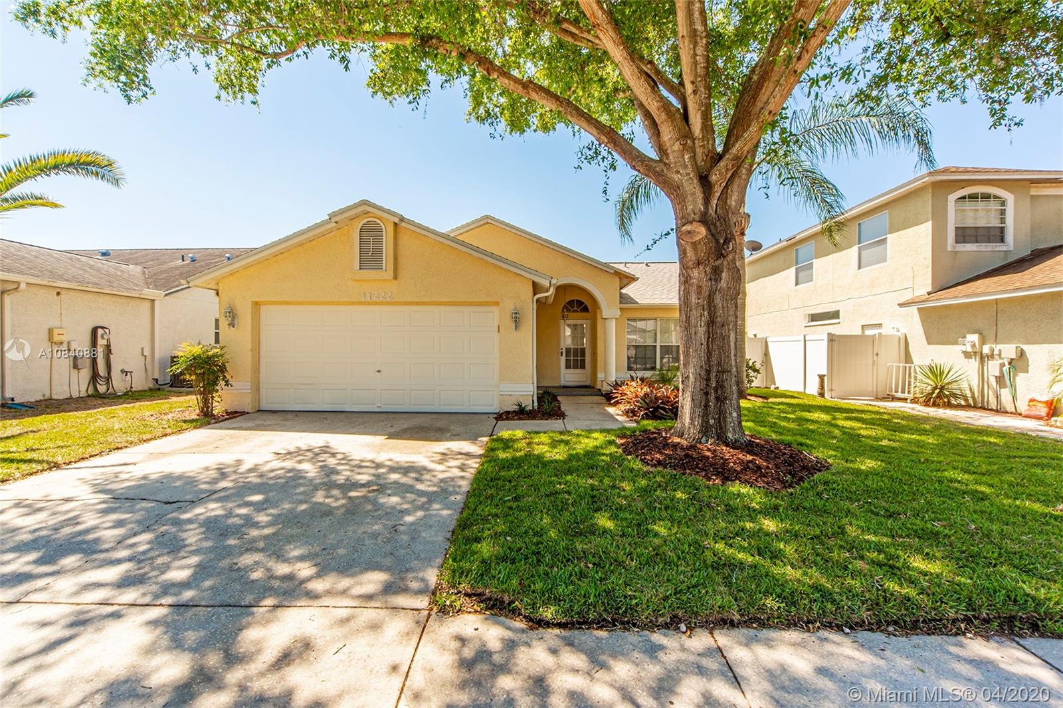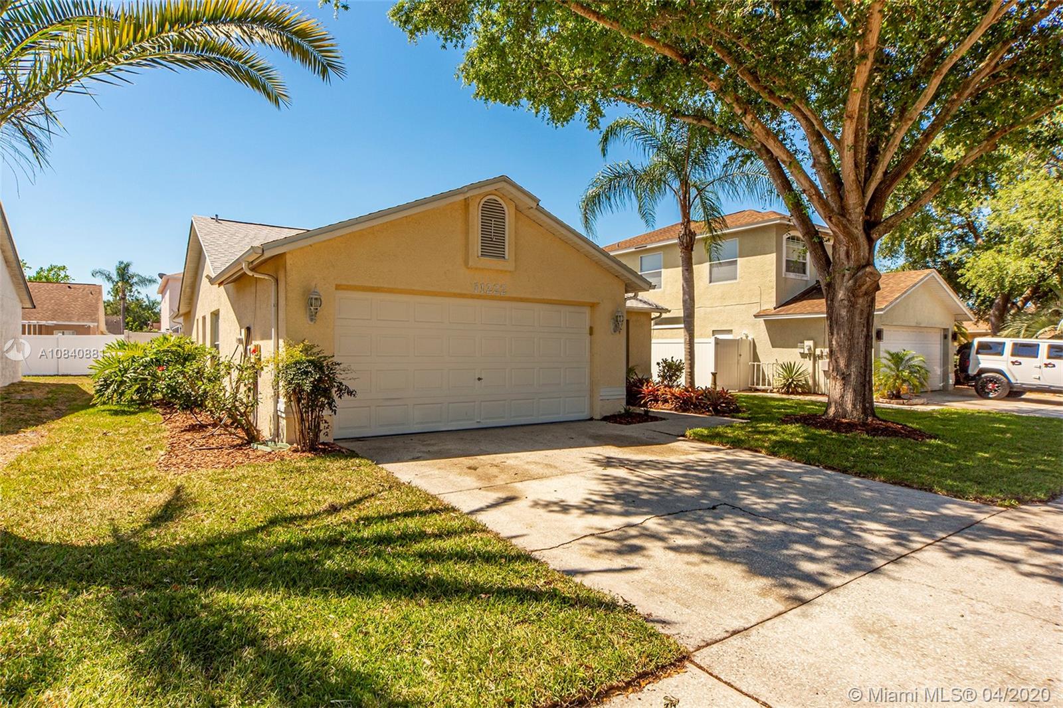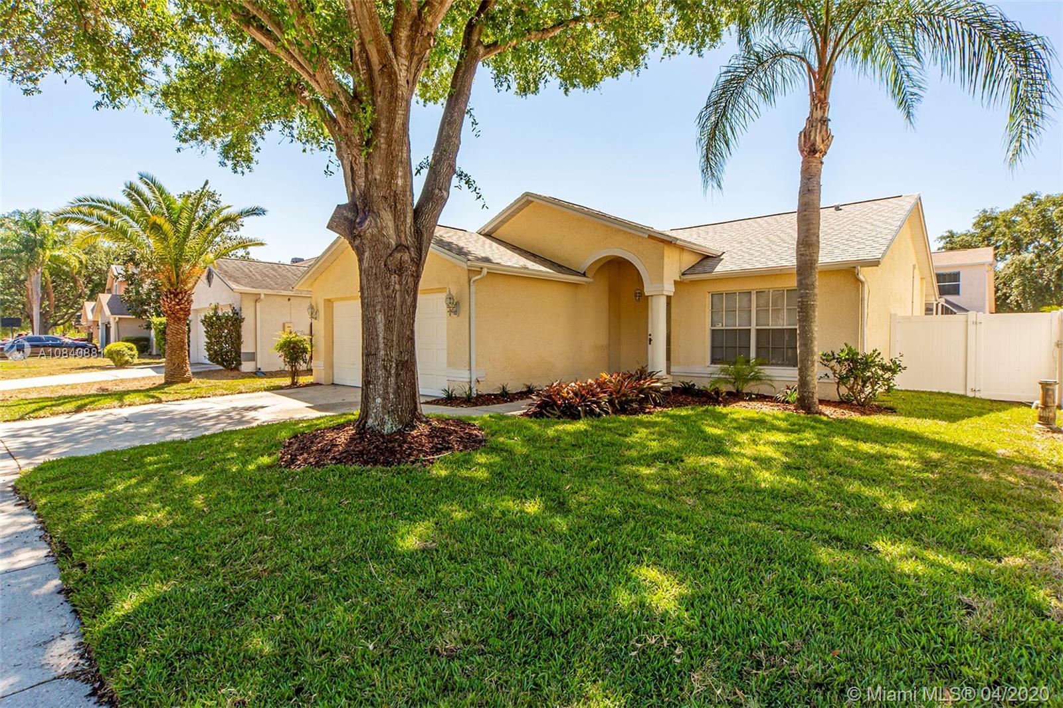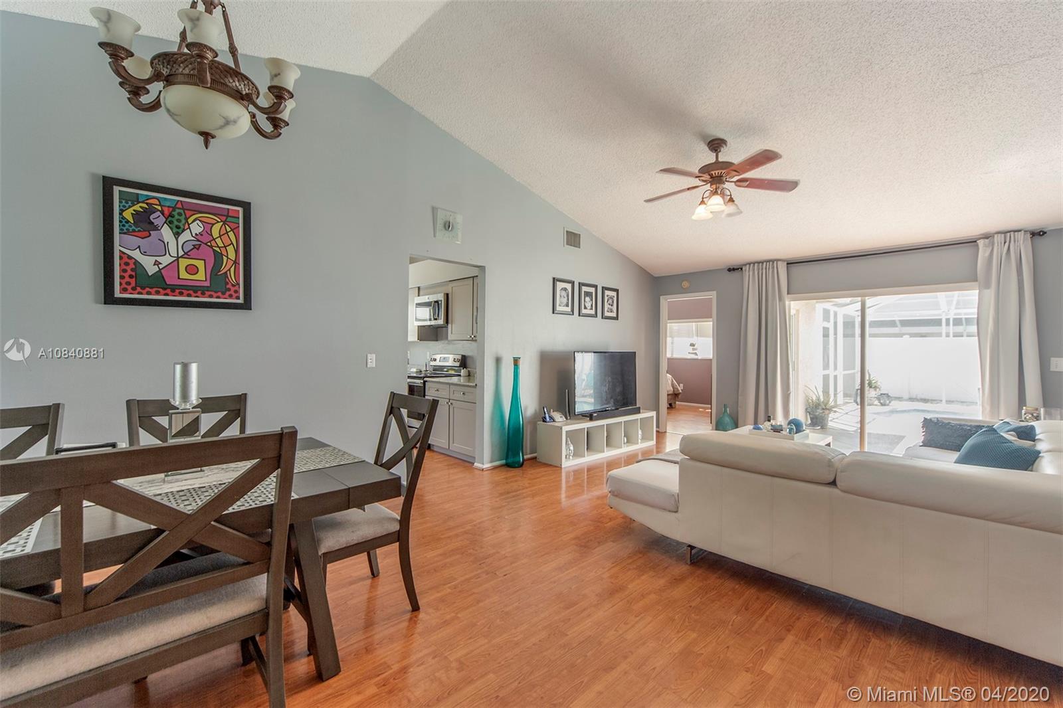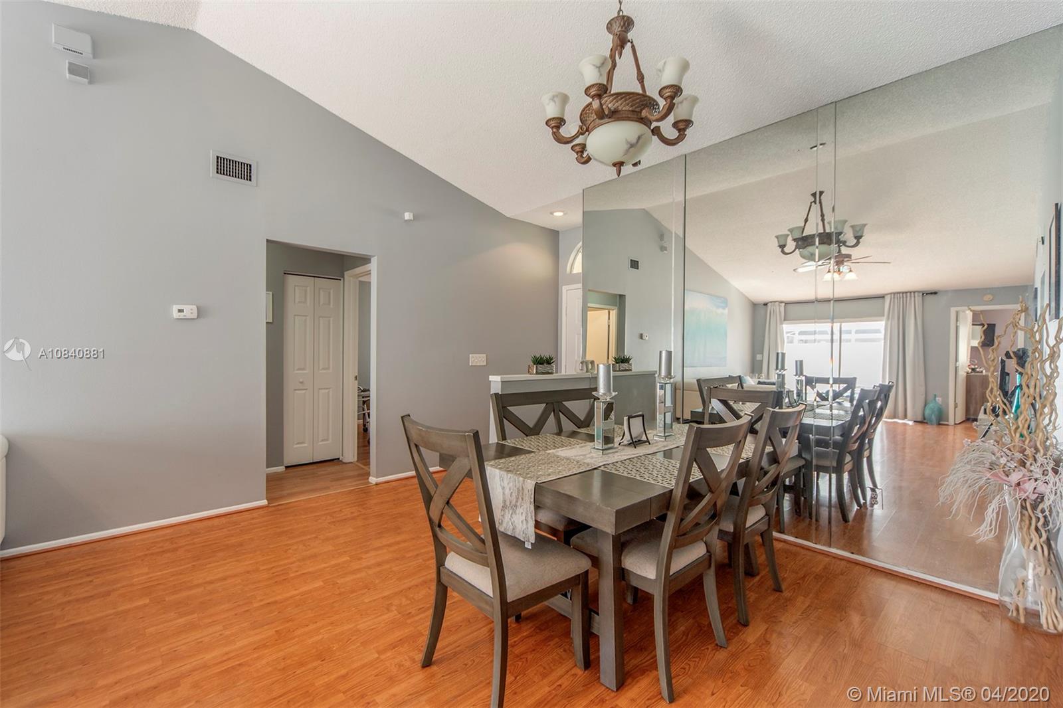$275,000
$302,500
9.1%For more information regarding the value of a property, please contact us for a free consultation.
11222 N Clayridge Drive Tampa, FL 33635
3 Beds
2 Baths
1,290 SqFt
Key Details
Sold Price $275,000
Property Type Single Family Home
Sub Type Single Family Residence
Listing Status Sold
Purchase Type For Sale
Square Footage 1,290 sqft
Price per Sqft $213
Subdivision Oakridge At Countryway
MLS Listing ID A10840881
Sold Date 08/14/20
Style One Story
Bedrooms 3
Full Baths 2
Construction Status New Construction
HOA Fees $43/ann
HOA Y/N Yes
Year Built 1994
Annual Tax Amount $3,942
Tax Year 2019
Contingent 3rd Party Approval
Lot Size 5,413 Sqft
Property Description
This Beautiful Home features 3 Bedrooms 2 Baths and a Pool. This home has a newly updated kitchen, new cabinets and new granite counter tops, new appliances (2020) , except refrigerator (2018) all stainless steel, and new garbage disposal. The bathrooms has new mirrors, new cabinets and new granite counter tops and freshly glazed bathrooms (March 2020). This home also has brand new roof and water heater (March 2020) and Fence ( 2019) and freshly done front yard to enjoy . A beautiful home in a nice community centrally located to everything. Call us to schedule a private showing!
Location
State FL
County Hillsborough County
Community Oakridge At Countryway
Area 5940 Florida Other
Direction GPS, Map Quest, Google Maps,
Interior
Interior Features First Floor Entry, Living/Dining Room, Custom Mirrors, Other, Vaulted Ceiling(s), Walk-In Closet(s)
Heating Electric
Cooling Ceiling Fan(s)
Flooring Wood
Furnishings Unfurnished
Window Features Blinds
Appliance Dishwasher, Electric Range, Electric Water Heater, Disposal, Microwave, Refrigerator, Trash Compactor
Exterior
Exterior Feature Enclosed Porch, Fence, Lighting
Parking Features Attached
Garage Spaces 1.0
Carport Spaces 2
Pool In Ground, Pool
Community Features Golf, Golf Course Community, Tennis Court(s)
Utilities Available Cable Available
View Pool
Roof Type Shingle
Porch Porch, Screened
Garage Yes
Building
Lot Description < 1/4 Acre
Faces North
Story 1
Sewer Other
Water Other
Architectural Style One Story
Structure Type Frame
Construction Status New Construction
Others
Pets Allowed No Pet Restrictions, Yes
Senior Community No
Tax ID 004329-7916
Security Features Security System Leased,Smoke Detector(s)
Acceptable Financing Cash, Conventional, FHA, VA Loan
Listing Terms Cash, Conventional, FHA, VA Loan
Financing FHA
Pets Allowed No Pet Restrictions, Yes
Read Less
Want to know what your home might be worth? Contact us for a FREE valuation!

Our team is ready to help you sell your home for the highest possible price ASAP
Bought with MAR NON MLS MEMBER
GET MORE INFORMATION

