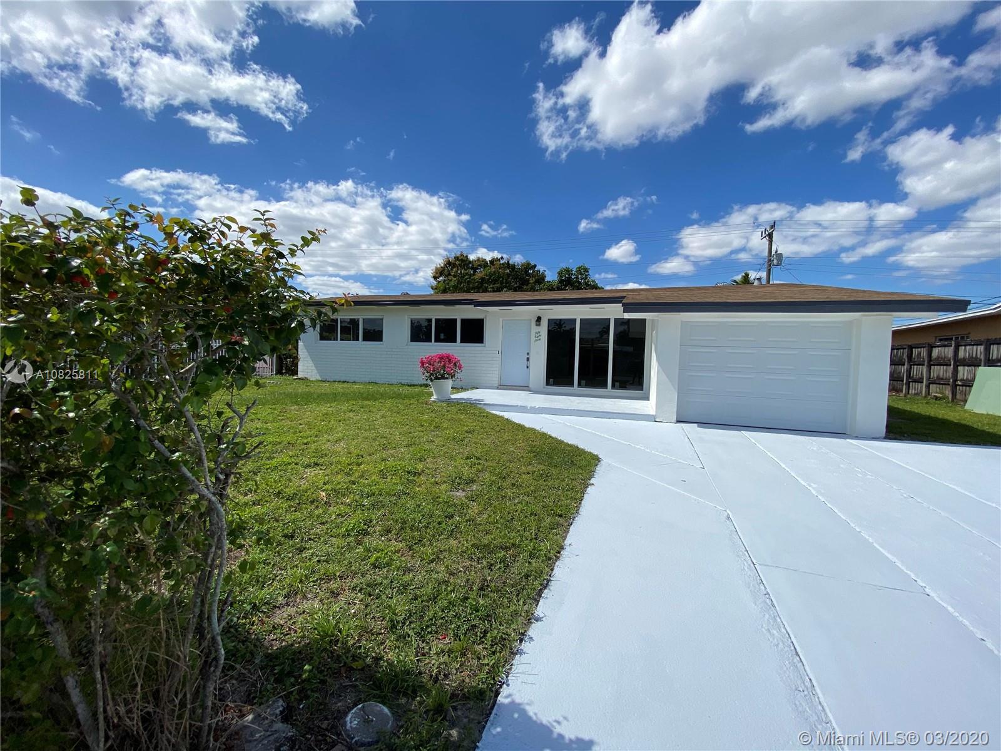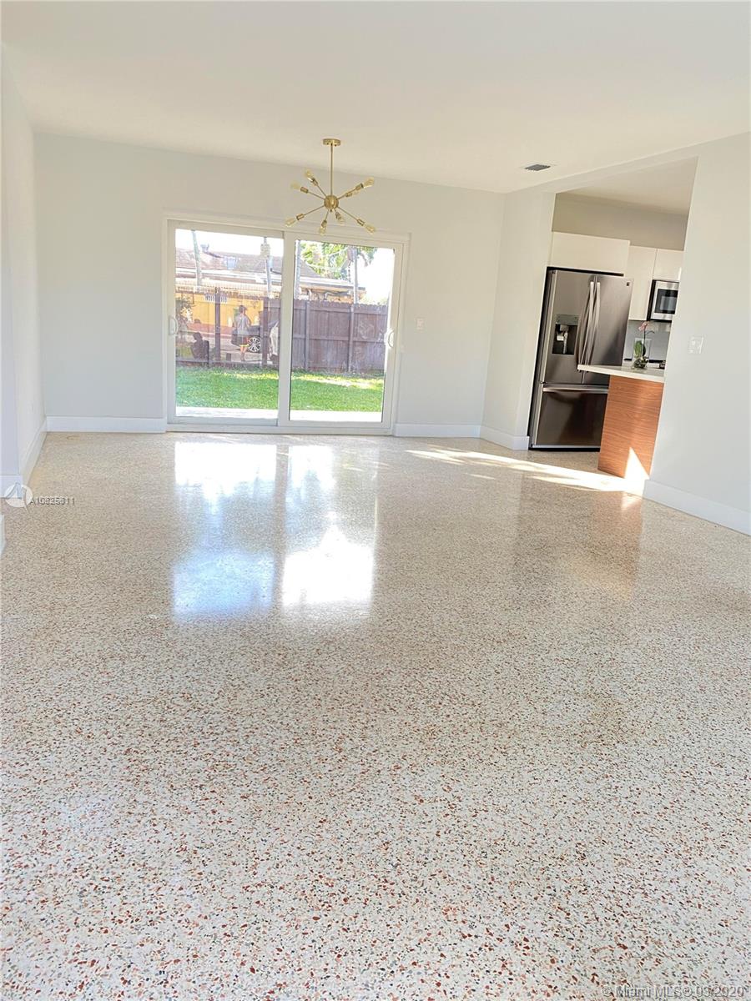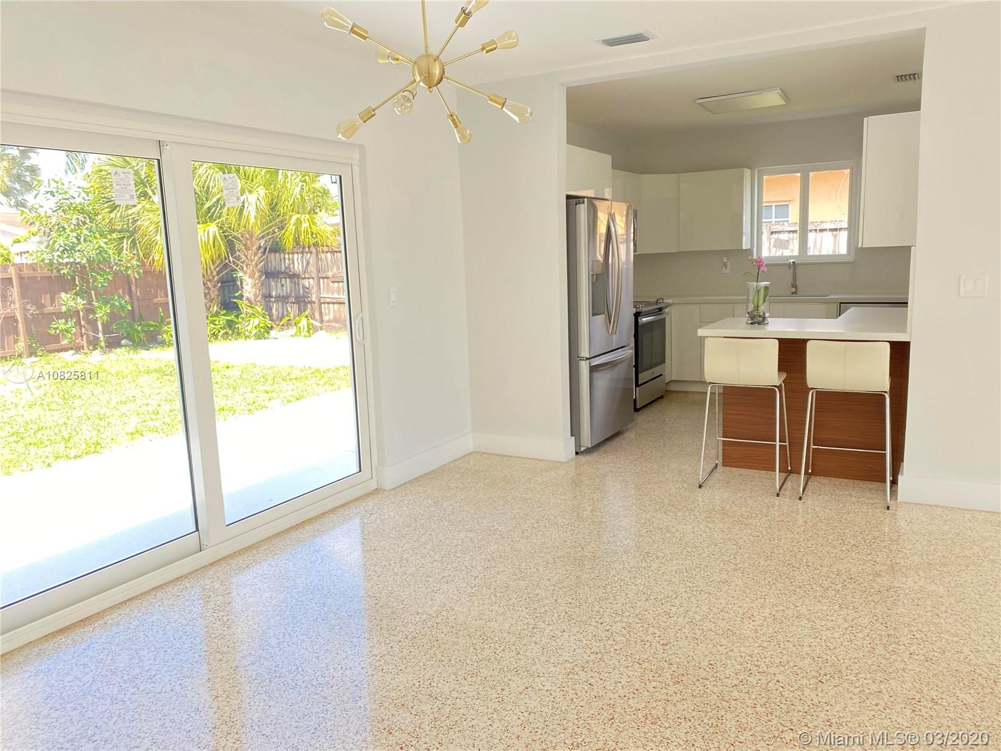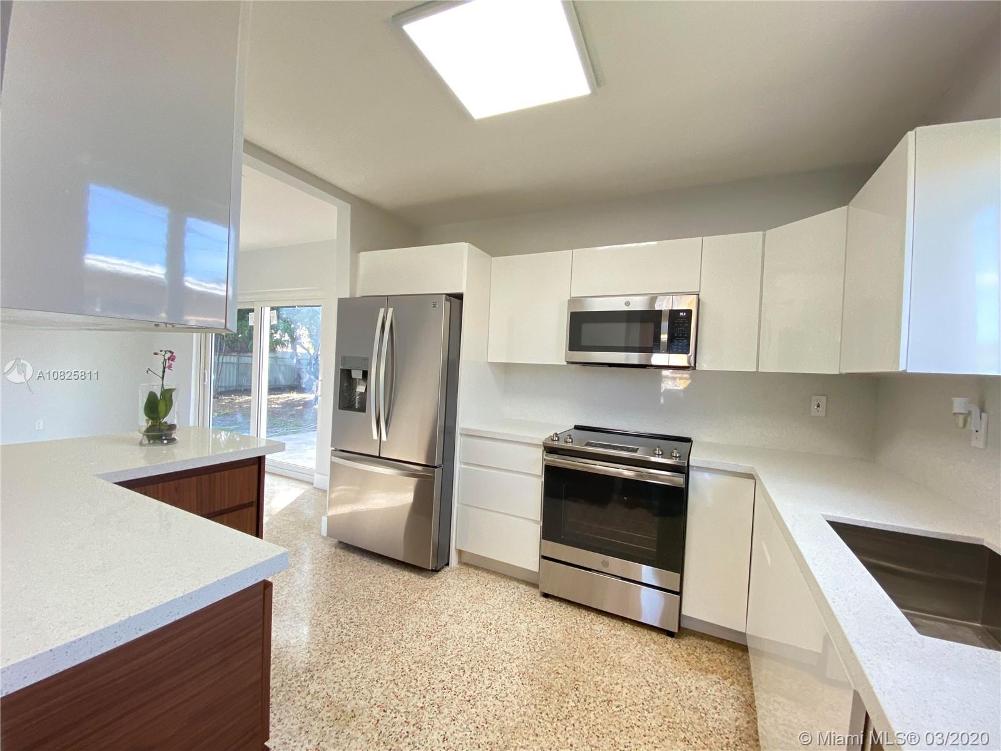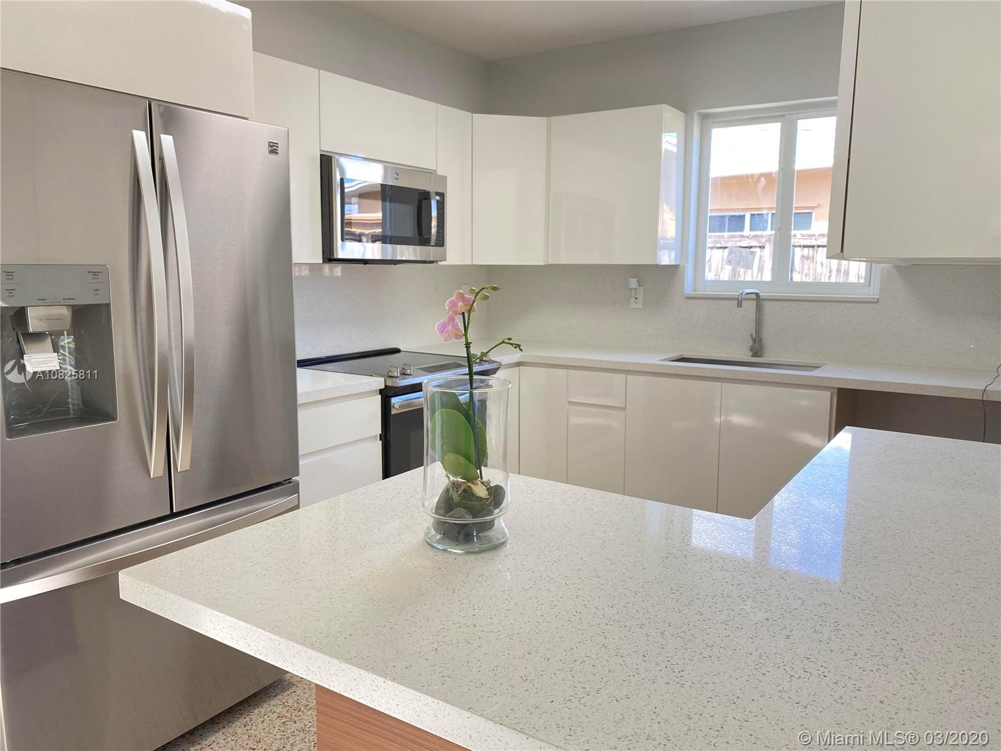$395,000
$408,000
3.2%For more information regarding the value of a property, please contact us for a free consultation.
5860 W 9th Ln Hialeah, FL 33012
3 Beds
2 Baths
1,132 SqFt
Key Details
Sold Price $395,000
Property Type Single Family Home
Sub Type Single Family Residence
Listing Status Sold
Purchase Type For Sale
Square Footage 1,132 sqft
Price per Sqft $348
Subdivision Palm Springs 5Th Addn Sec
MLS Listing ID A10825811
Sold Date 04/22/20
Style Detached,One Story
Bedrooms 3
Full Baths 2
Construction Status Resale
HOA Y/N No
Year Built 1957
Annual Tax Amount $4,501
Tax Year 2019
Contingent 3rd Party Approval
Lot Size 7,500 Sqft
Property Description
Absolutely sensational West HIALEAH home in move-in condition! Find yourself in this perfectly groovy mid-century home stunningly renovated from top to bottom with Permits. It offers a ton of charm and character beyond what is typical. This is a chic home with restored Terrazzo flooring throughout all areas, a beautiful energy in a majestic setting with plenty of light through massive floor to ceiling windows, updated designer kitchen with corian quartz countertop and stainless steel top of the line appliances. The home enjoys new bathrooms, A/C, a driveway, one car garage, laundry room, impact windows and doors. A delightful rear patio, with fruit trees and cemented deck is ideal for outdoor entertaining (plenty of room for pool). This offering is not expected to linger on the market!
Location
State FL
County Miami-dade County
Community Palm Springs 5Th Addn Sec
Area 20
Interior
Interior Features Breakfast Bar, Built-in Features, Bedroom on Main Level, Closet Cabinetry, French Door(s)/Atrium Door(s), First Floor Entry, Kitchen Island, Kitchen/Dining Combo, Living/Dining Room, Main Level Master, Attic
Heating Central
Cooling Central Air
Flooring Terrazzo
Furnishings Unfurnished
Appliance Other
Exterior
Parking Features Attached
Garage Spaces 1.0
Pool None
View Garden
Roof Type Other
Garage Yes
Building
Lot Description < 1/4 Acre
Faces East
Story 1
Sewer Public Sewer
Water Public
Architectural Style Detached, One Story
Structure Type Block
Construction Status Resale
Others
Pets Allowed Size Limit, Yes
Senior Community No
Tax ID 04-20-36-012-2860
Acceptable Financing Cash, Conventional, FHA
Listing Terms Cash, Conventional, FHA
Financing Conventional
Special Listing Condition Listed As-Is
Pets Allowed Size Limit, Yes
Read Less
Want to know what your home might be worth? Contact us for a FREE valuation!

Our team is ready to help you sell your home for the highest possible price ASAP
Bought with Global G Real Estate Corp.
GET MORE INFORMATION

