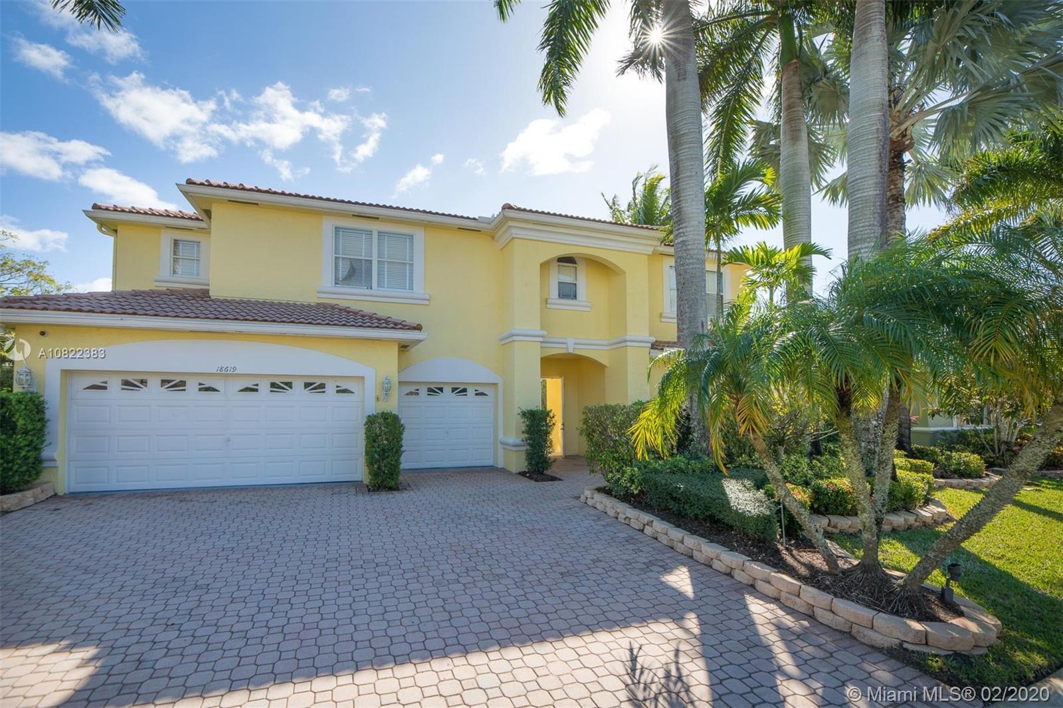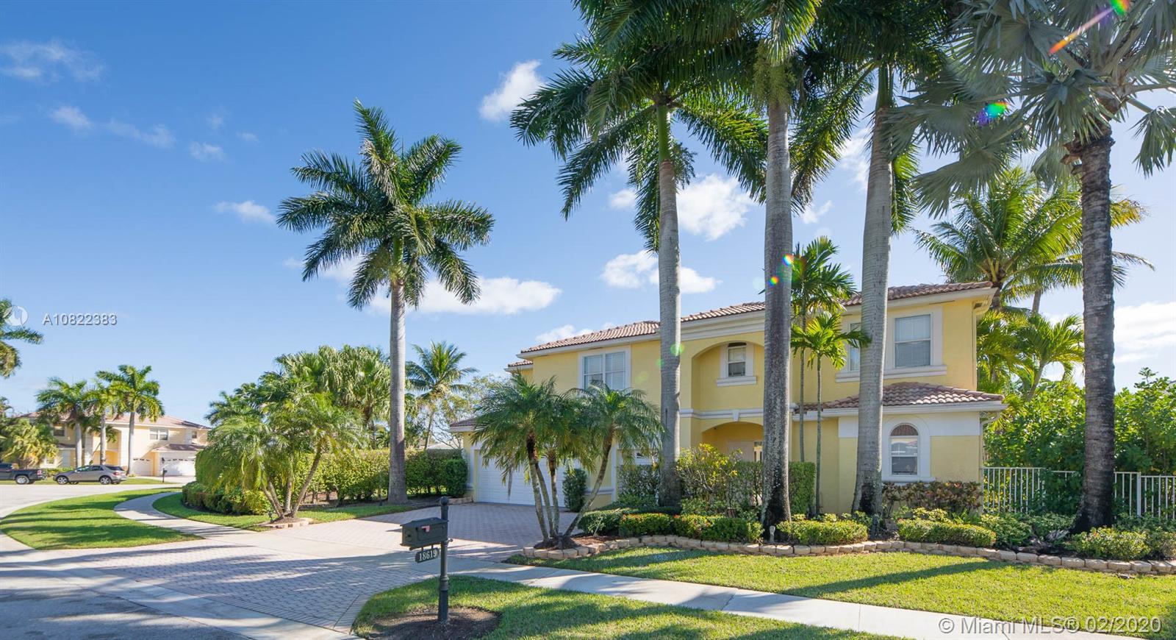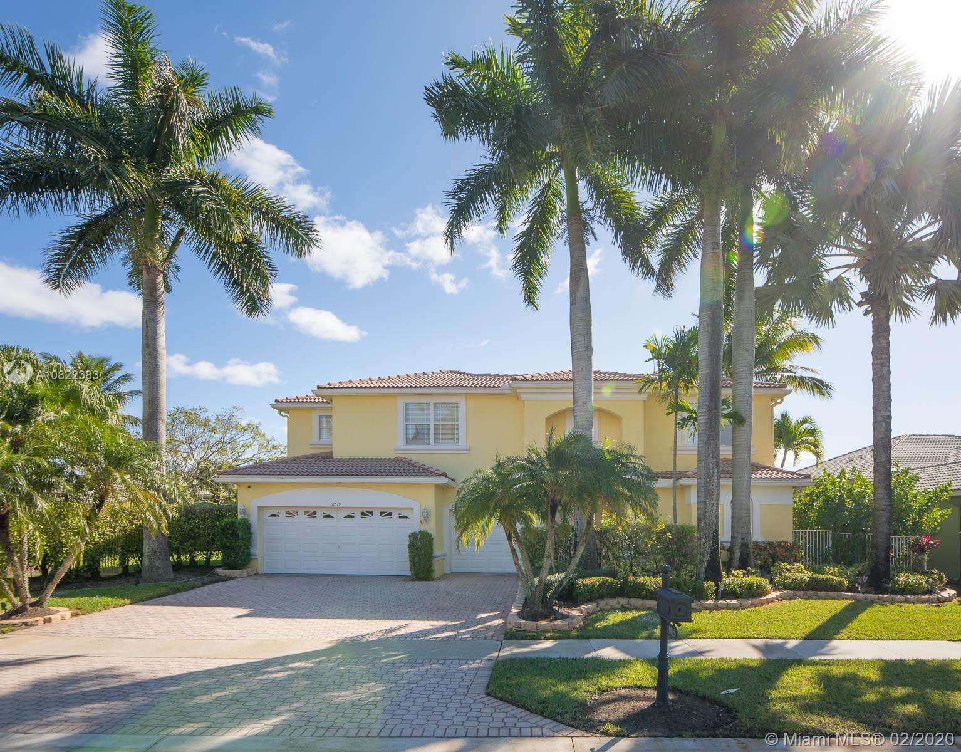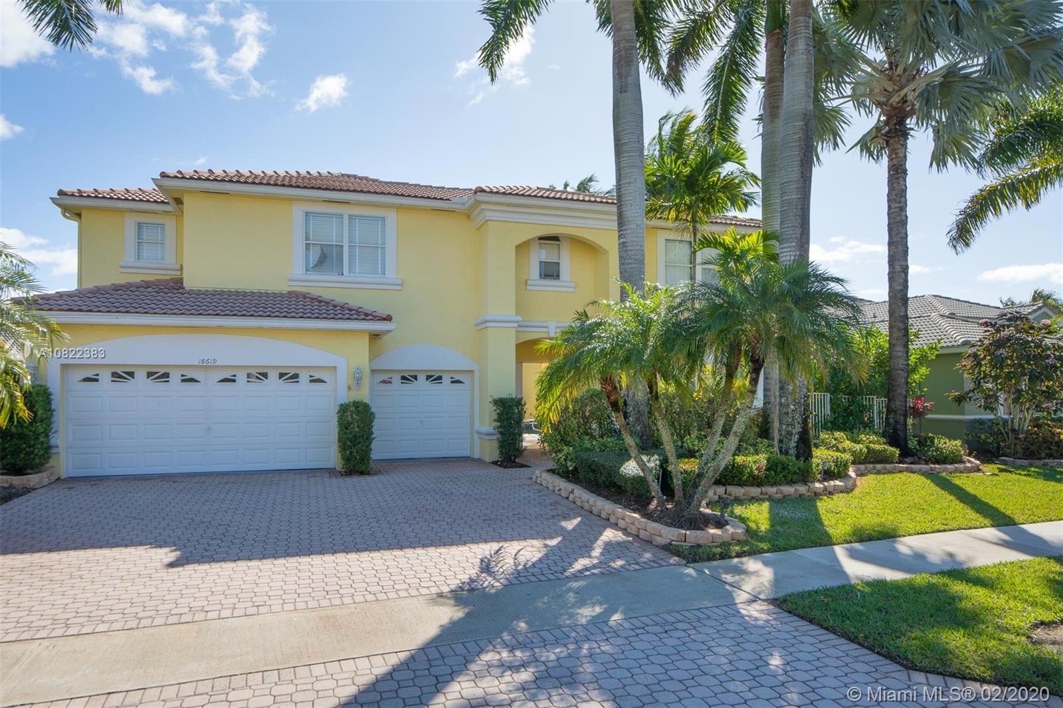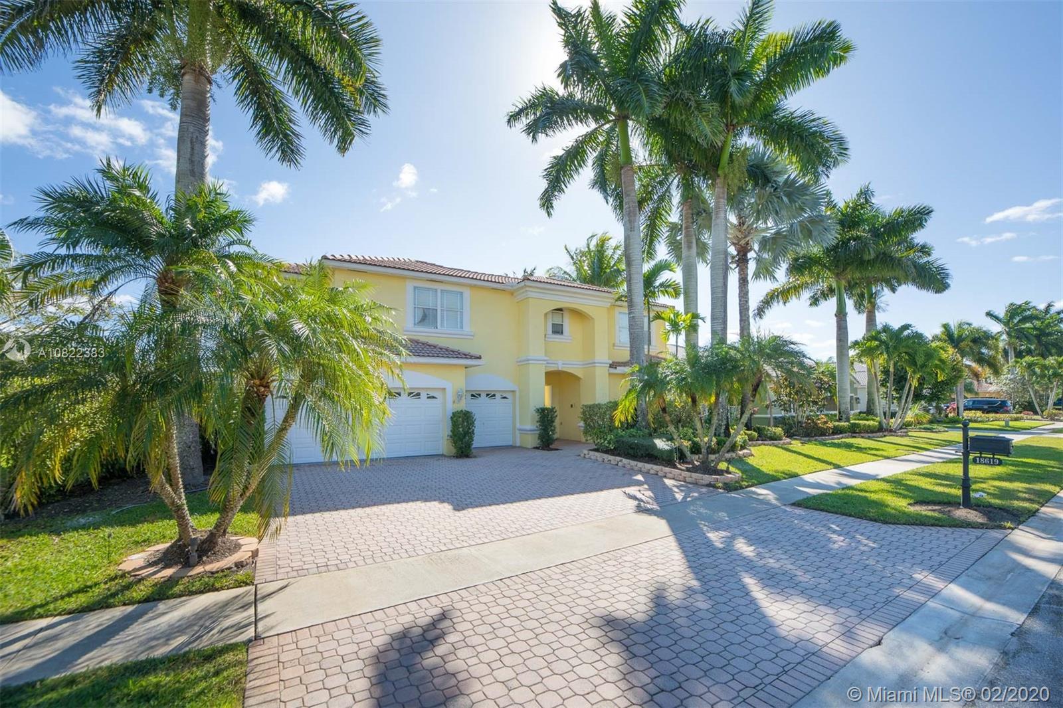$610,000
$605,000
0.8%For more information regarding the value of a property, please contact us for a free consultation.
18619 Ocean Mist Dr Boca Raton, FL 33498
5 Beds
5 Baths
3,395 SqFt
Key Details
Sold Price $610,000
Property Type Single Family Home
Sub Type Single Family Residence
Listing Status Sold
Purchase Type For Sale
Square Footage 3,395 sqft
Price per Sqft $179
Subdivision Shores At Boca Raton Ph 3
MLS Listing ID A10822383
Sold Date 07/13/20
Style Mediterranean,Two Story
Bedrooms 5
Full Baths 4
Half Baths 1
Construction Status New Construction
HOA Fees $273/mo
HOA Y/N Yes
Year Built 1996
Annual Tax Amount $8,278
Tax Year 2019
Contingent No Contingencies
Lot Size 0.296 Acres
Property Description
Large two story lakefront pool home with courtyard entrance in gated community. Master bedroom and guest house on first level. High ceilings, tile and wood floors thru out. Top of the line appliances and a totally upgraded garage system with lots of storage. Walk to parks, and a short drive to A rated schools and shopping. Home has a total water purification system and upgraded security cameras.
Location
State FL
County Palm Beach County
Community Shores At Boca Raton Ph 3
Area 4860
Direction GPS
Interior
Interior Features Breakfast Bar, Built-in Features, Breakfast Area, Dining Area, Separate/Formal Dining Room, First Floor Entry, Main Level Master, Sitting Area in Master, Split Bedrooms, Walk-In Closet(s)
Heating Central
Cooling Central Air, Ceiling Fan(s)
Flooring Ceramic Tile, Parquet, Tile, Wood
Window Features Blinds
Appliance Built-In Oven, Dryer, Dishwasher, Electric Range, Electric Water Heater, Disposal, Ice Maker, Microwave, Refrigerator, Water Softener Owned, Washer
Laundry Washer Hookup, Dryer Hookup
Exterior
Exterior Feature Fence, Lighting, Patio
Parking Features Attached
Garage Spaces 3.0
Pool Fenced, In Ground, Other, Pool, Screen Enclosure, Community
Community Features Clubhouse, Fitness, Game Room, Gated, Maintained Community, Property Manager On-Site, Pool, Street Lights, Sidewalks, Tennis Court(s)
Utilities Available Cable Available
Waterfront Description Lake Front,Waterfront
View Y/N Yes
View Garden, Lake
Roof Type Concrete,Spanish Tile
Porch Patio
Garage Yes
Building
Lot Description 1/4 to 1/2 Acre Lot, Sprinklers Automatic
Faces West
Story 2
Sewer Public Sewer
Water Public
Architectural Style Mediterranean, Two Story
Level or Stories Two
Additional Building Guest House
Structure Type Block
Construction Status New Construction
Schools
Middle Schools Eagles Landing
High Schools Olympic Heights Community High
Others
Pets Allowed Conditional, Yes
HOA Fee Include Common Areas,Cable TV,Maintenance Structure,Recreation Facilities,Security,Trash
Senior Community No
Tax ID 00414702130003400
Security Features Security System Owned,Security Gate,Smoke Detector(s)
Acceptable Financing Cash, Conventional
Listing Terms Cash, Conventional
Financing Conventional
Pets Allowed Conditional, Yes
Read Less
Want to know what your home might be worth? Contact us for a FREE valuation!

Our team is ready to help you sell your home for the highest possible price ASAP
Bought with Keller Williams Realty Services
GET MORE INFORMATION

