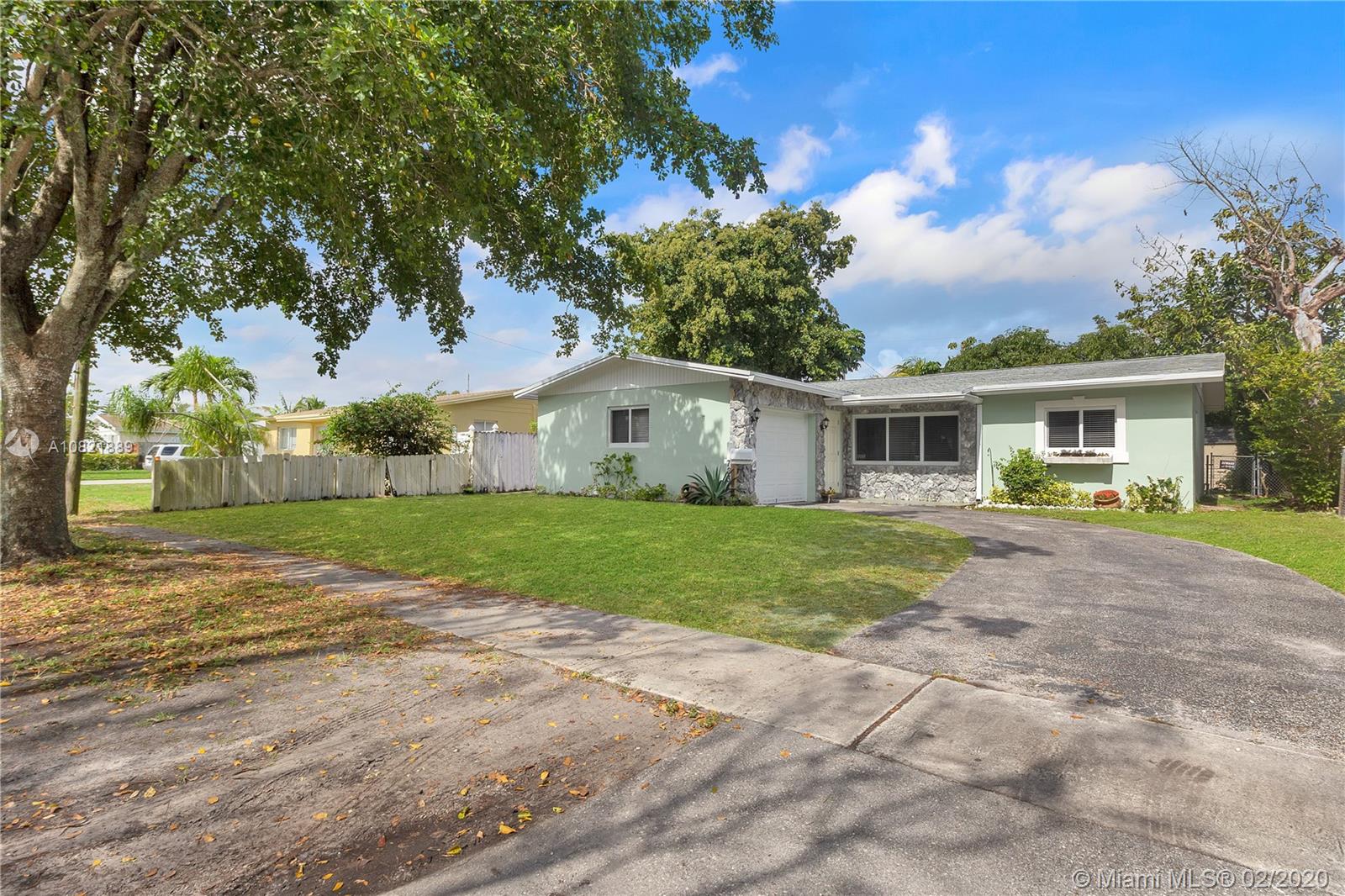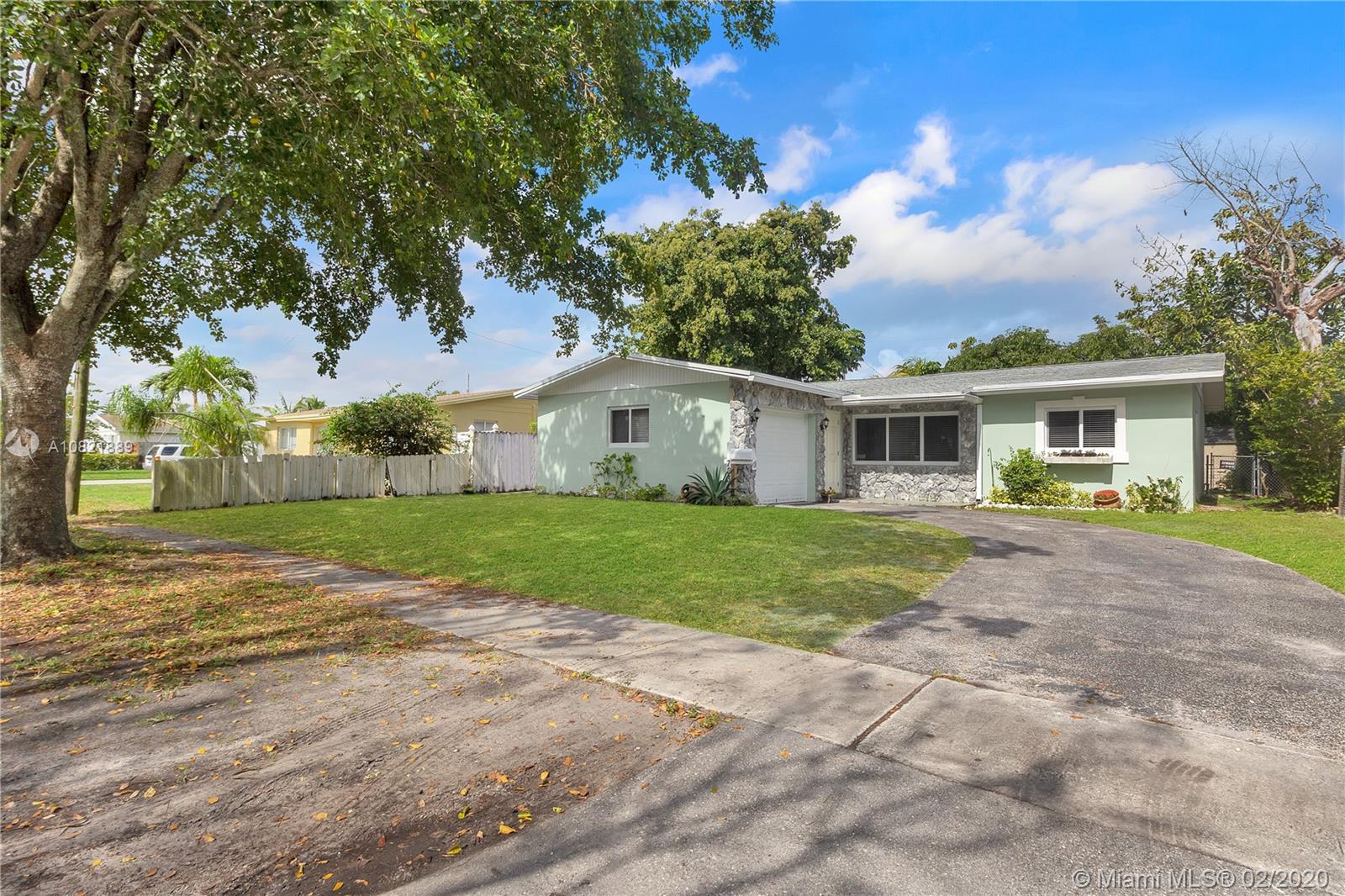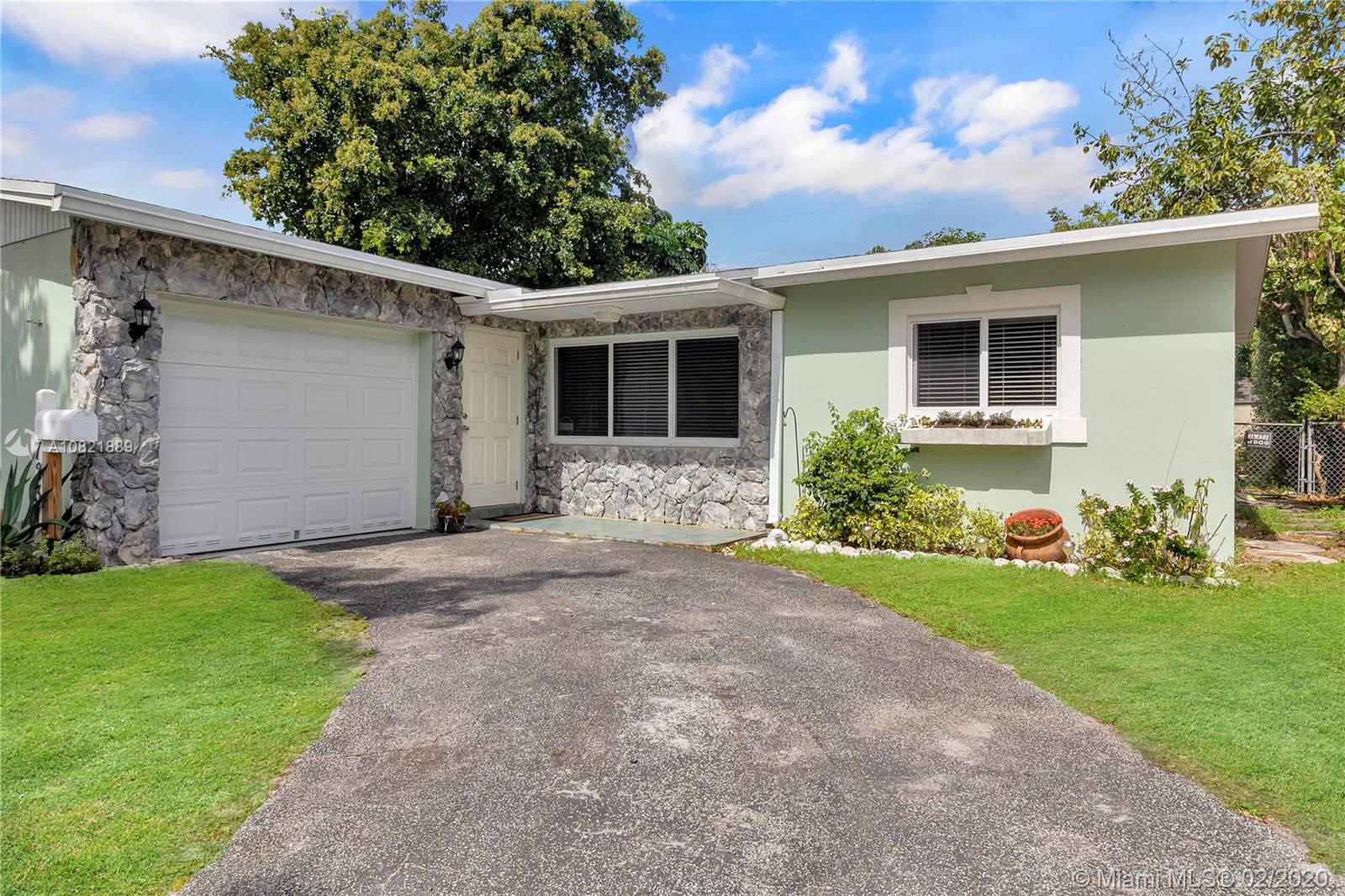$330,000
$338,000
2.4%For more information regarding the value of a property, please contact us for a free consultation.
7231 Cleveland St Hollywood, FL 33024
3 Beds
2 Baths
1,417 SqFt
Key Details
Sold Price $330,000
Property Type Single Family Home
Sub Type Single Family Residence
Listing Status Sold
Purchase Type For Sale
Square Footage 1,417 sqft
Price per Sqft $232
Subdivision Boulevard Estates
MLS Listing ID A10821889
Sold Date 03/31/20
Style Detached,One Story
Bedrooms 3
Full Baths 2
Construction Status Resale
HOA Y/N No
Year Built 1969
Annual Tax Amount $5,384
Tax Year 2019
Contingent Pending Inspections
Lot Size 6,300 Sqft
Property Description
West Hollywood charmer w/lots of natural light! Wonderful 3 bed/ 2 bath split floor plan with a 1 car garage. Modern porcelain wood tile flooring in living areas and laminate in bedrooms. The kitchen has been remodeled w/ granite counter tops and wood cabinets, large pantry w/ rollout draws, equipped with a pass thru counter to family room. The living room has a custom decorative wall with a built in pantry for extra storage. Bathrooms have been remodeled with new vanities and seamless shower glass doors. Walk out through french doors to your spacious backyard and enjoy a bbq. Impact windows/doors and roof was replaced in 2017. Garage door is hurricane impact resistant. This gem also includes pvc blinds for all windows, black out screen for french doors and insulated garage roof.
Location
State FL
County Broward County
Community Boulevard Estates
Area 3180
Interior
Interior Features Bedroom on Main Level, French Door(s)/Atrium Door(s), Pantry, Split Bedrooms
Heating Central
Cooling Central Air, Ceiling Fan(s)
Flooring Tile
Appliance Dryer, Dishwasher, Electric Range, Refrigerator, Washer
Exterior
Exterior Feature Fence, Security/High Impact Doors, Patio, Room For Pool, Shed
Garage Spaces 1.0
Pool None
View Other
Roof Type Shingle
Porch Patio
Garage Yes
Building
Lot Description < 1/4 Acre
Faces South
Story 1
Sewer Other
Water Public, Other
Architectural Style Detached, One Story
Structure Type Block
Construction Status Resale
Others
Senior Community No
Tax ID 514110050710
Acceptable Financing Cash, Conventional, FHA, VA Loan
Listing Terms Cash, Conventional, FHA, VA Loan
Financing Conventional
Special Listing Condition Listed As-Is
Read Less
Want to know what your home might be worth? Contact us for a FREE valuation!

Our team is ready to help you sell your home for the highest possible price ASAP
Bought with Potential Property Group
GET MORE INFORMATION





