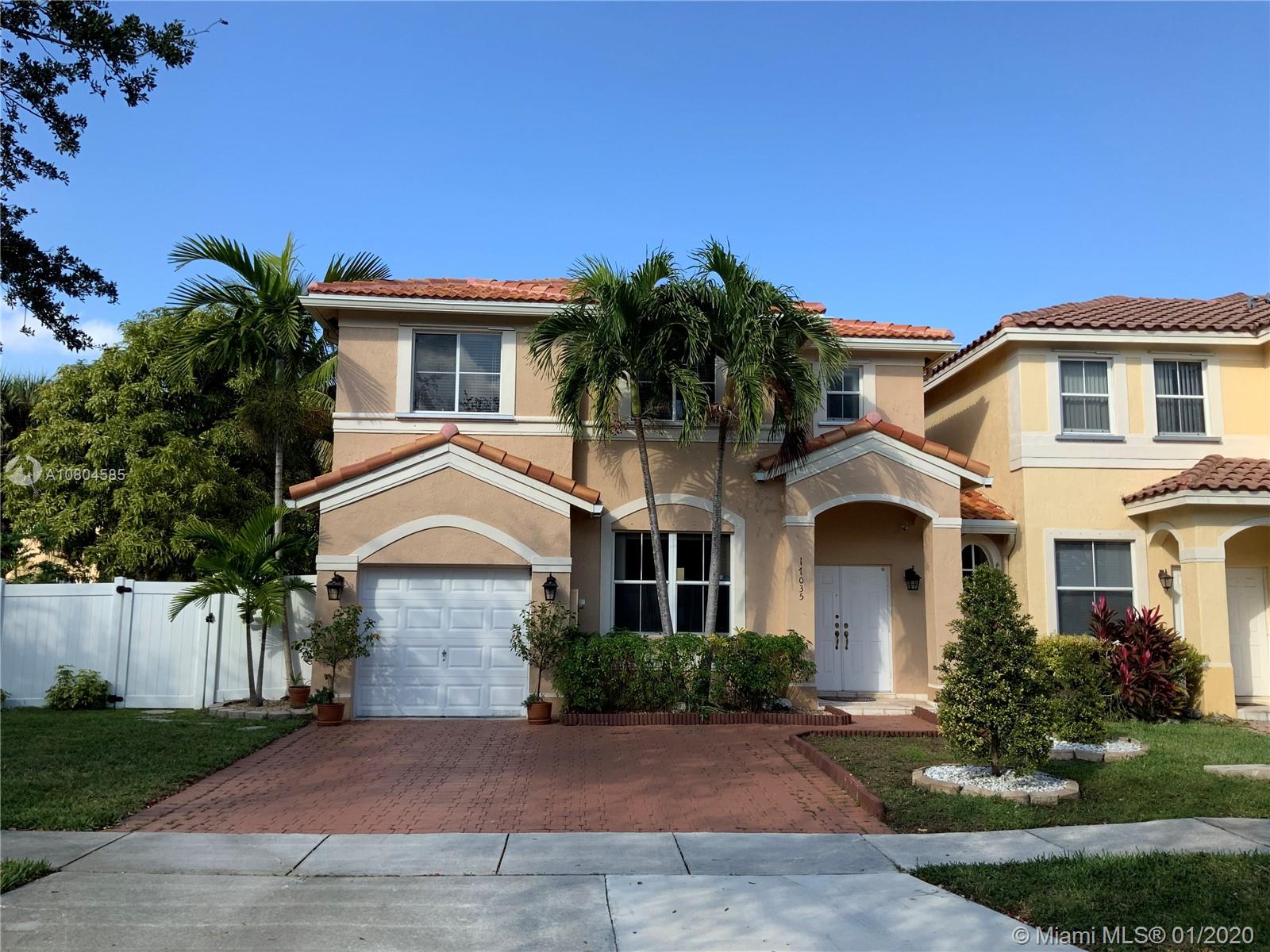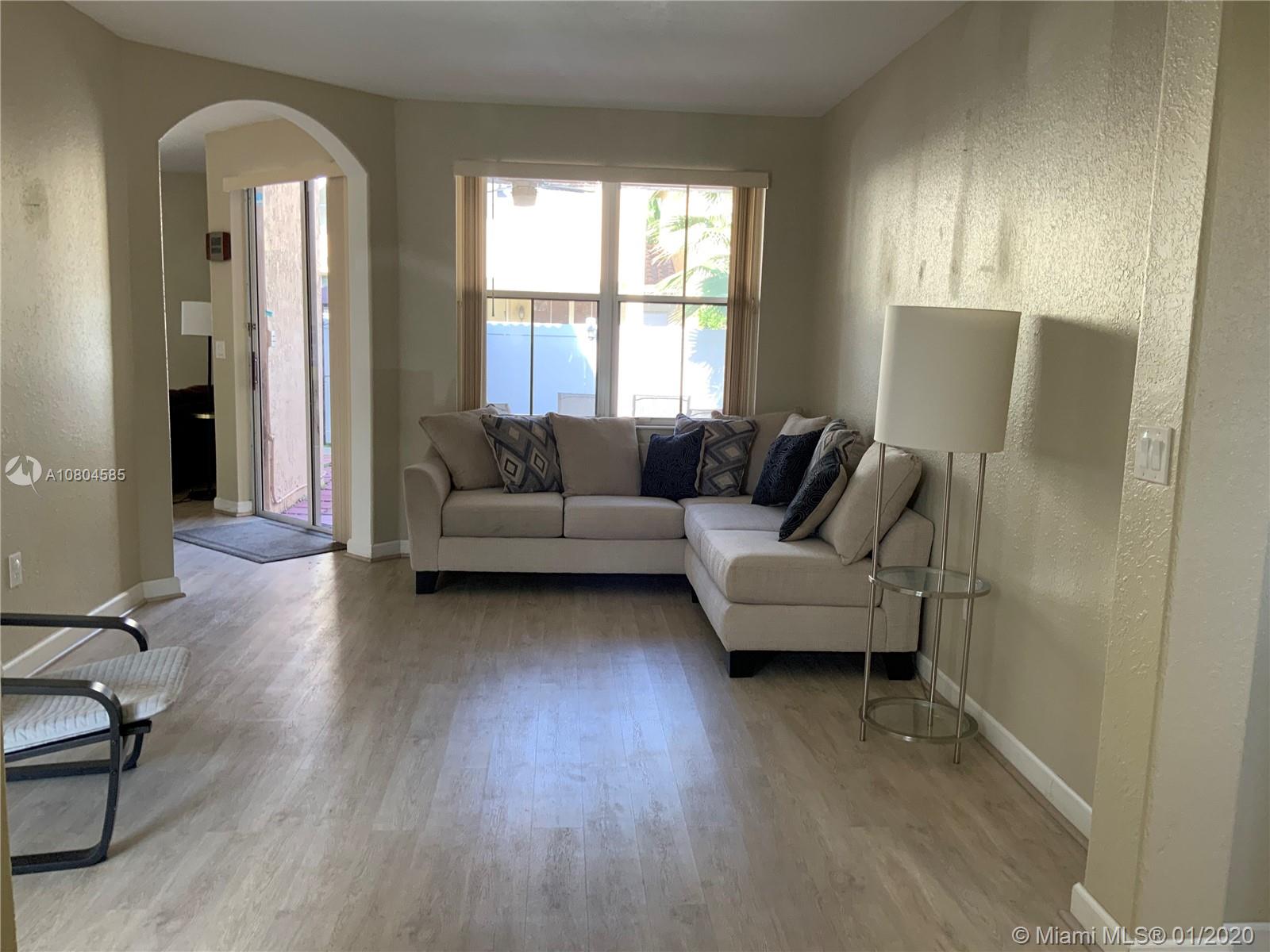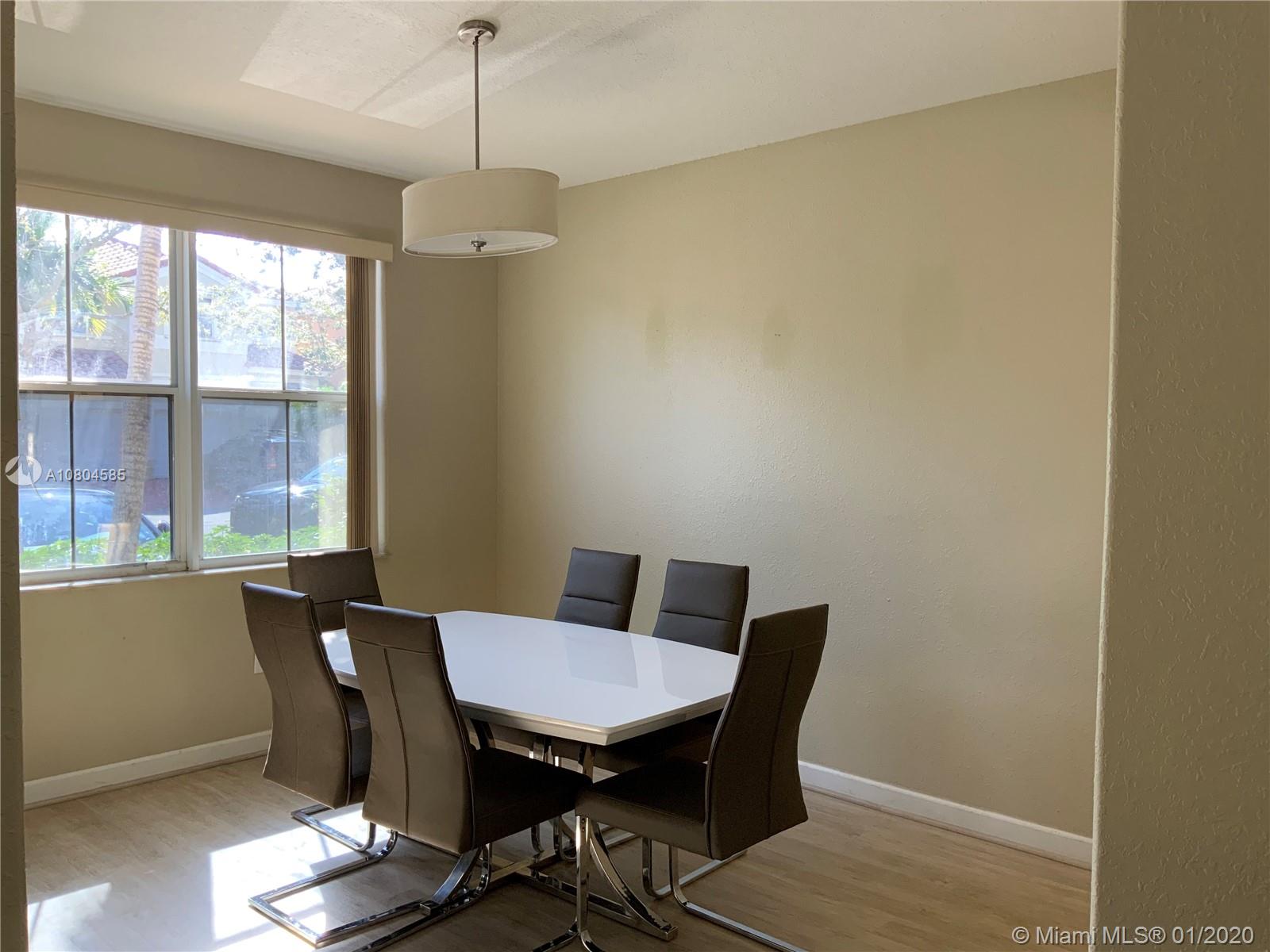$365,000
$385,000
5.2%For more information regarding the value of a property, please contact us for a free consultation.
17035 SW 34th St #0 Miramar, FL 33027
4 Beds
3 Baths
2,032 SqFt
Key Details
Sold Price $365,000
Property Type Townhouse
Sub Type Townhouse
Listing Status Sold
Purchase Type For Sale
Square Footage 2,032 sqft
Price per Sqft $179
Subdivision Parcel A Nautica Plat
MLS Listing ID A10804585
Sold Date 03/12/20
Style Coach/Carriage
Bedrooms 4
Full Baths 2
Half Baths 1
Construction Status Resale
HOA Fees $220/mo
HOA Y/N Yes
Year Built 2001
Annual Tax Amount $5,979
Tax Year 2019
Contingent No Contingencies
Property Description
Beautiful and spacious floor plan. This two story townhome features 4 bedrooms, 2.5 baths, modern vinyl floor downstairs and laminated wood on the second floor and stairs. Nice remodeled kitchen, extended snack counter looking to the family room , formal dining room . Upstairs you find large master bedroom and bath, walk in closet and a small loft ideal for an office, surveilllance cameras, A huge backyard ideal for entertainment. New roof, new fence and gutters. Excellent community close to I-75, Target, restaurants and shops
Location
State FL
County Broward County
Community Parcel A Nautica Plat
Area 3990
Interior
Interior Features Breakfast Bar, Dining Area, Separate/Formal Dining Room, First Floor Entry, Garden Tub/Roman Tub, Upper Level Master, Walk-In Closet(s), Loft
Heating Central
Cooling Central Air
Flooring Ceramic Tile, Vinyl, Wood
Appliance Dryer, Dishwasher, Electric Range, Disposal, Ice Maker, Microwave, Refrigerator, Washer
Exterior
Exterior Feature Fence, Fruit Trees
Parking Features Attached
Garage Spaces 1.0
Pool Association
Utilities Available Cable Available
Amenities Available Clubhouse, Barbecue, Picnic Area, Playground, Pool
View Y/N No
View None
Garage Yes
Building
Architectural Style Coach/Carriage
Structure Type Block
Construction Status Resale
Others
Pets Allowed Conditional, Yes
HOA Fee Include All Facilities,Cable TV
Senior Community No
Tax ID 514029071100
Security Features Smoke Detector(s)
Acceptable Financing Cash, Conventional, FHA, VA Loan
Listing Terms Cash, Conventional, FHA, VA Loan
Financing Cash
Special Listing Condition Listed As-Is
Pets Allowed Conditional, Yes
Read Less
Want to know what your home might be worth? Contact us for a FREE valuation!

Our team is ready to help you sell your home for the highest possible price ASAP
Bought with United Realty Group Inc
GET MORE INFORMATION





