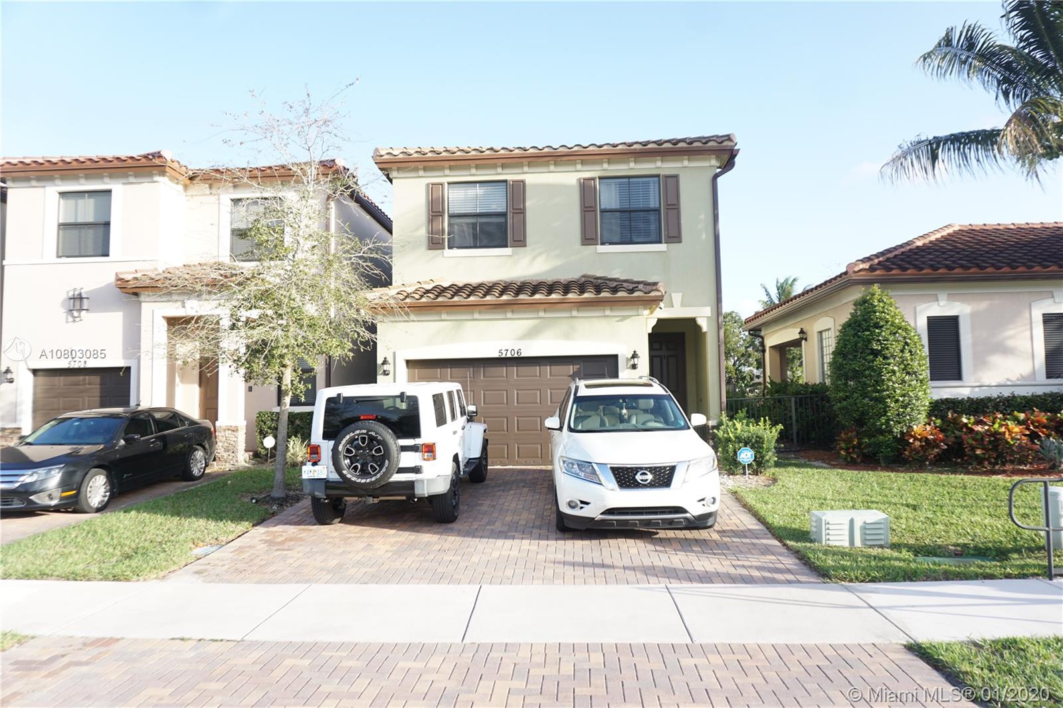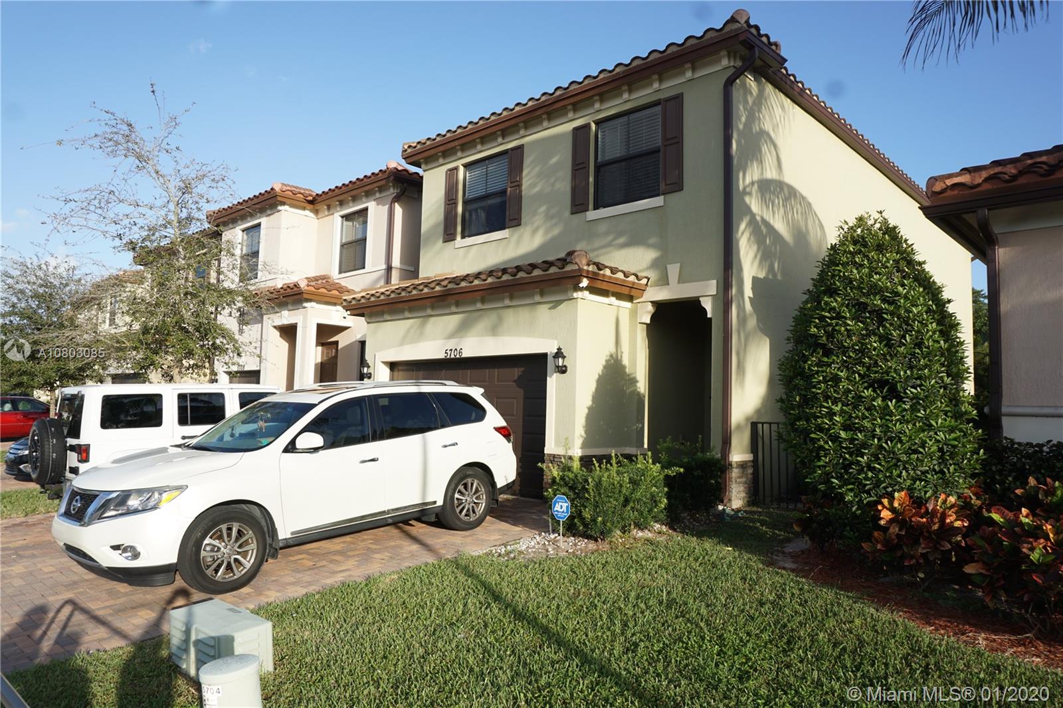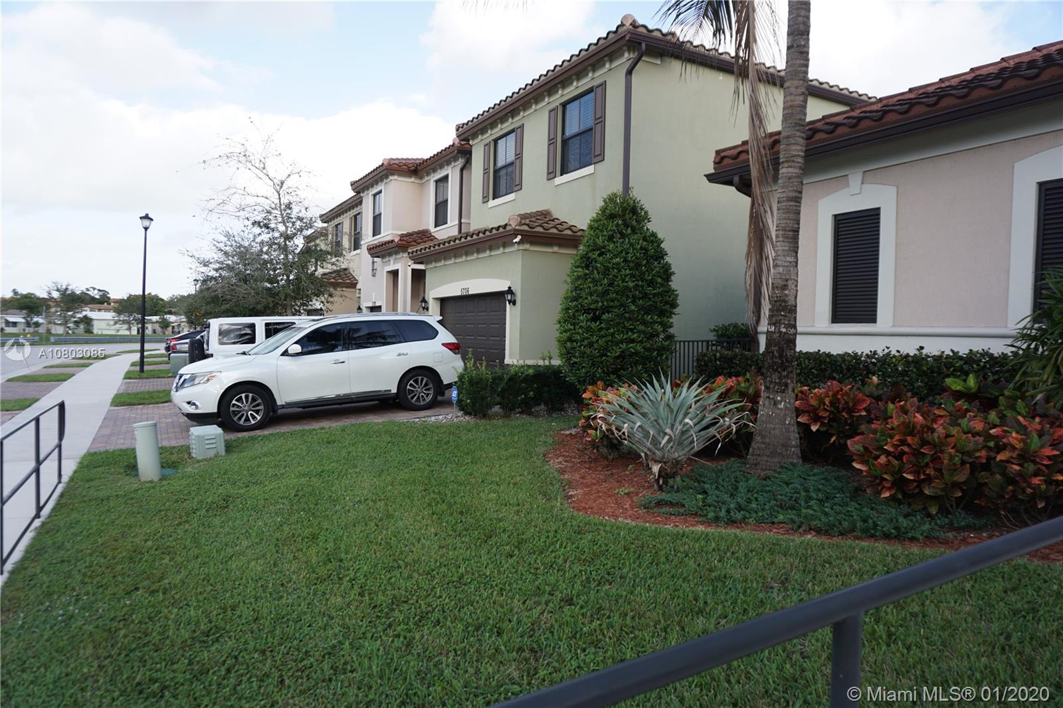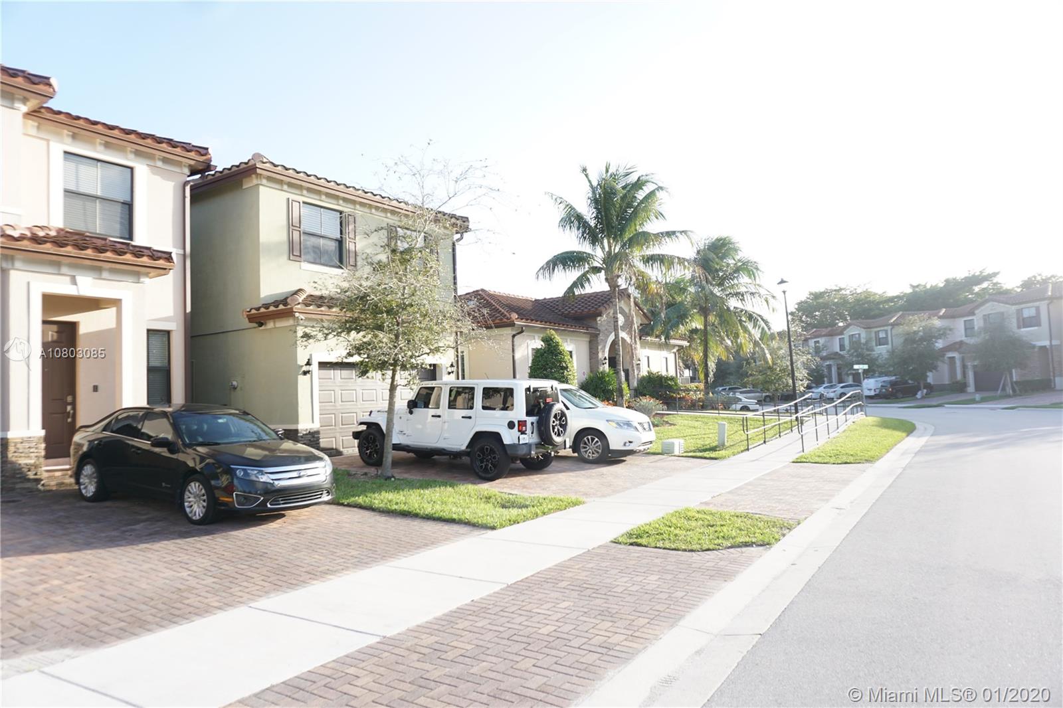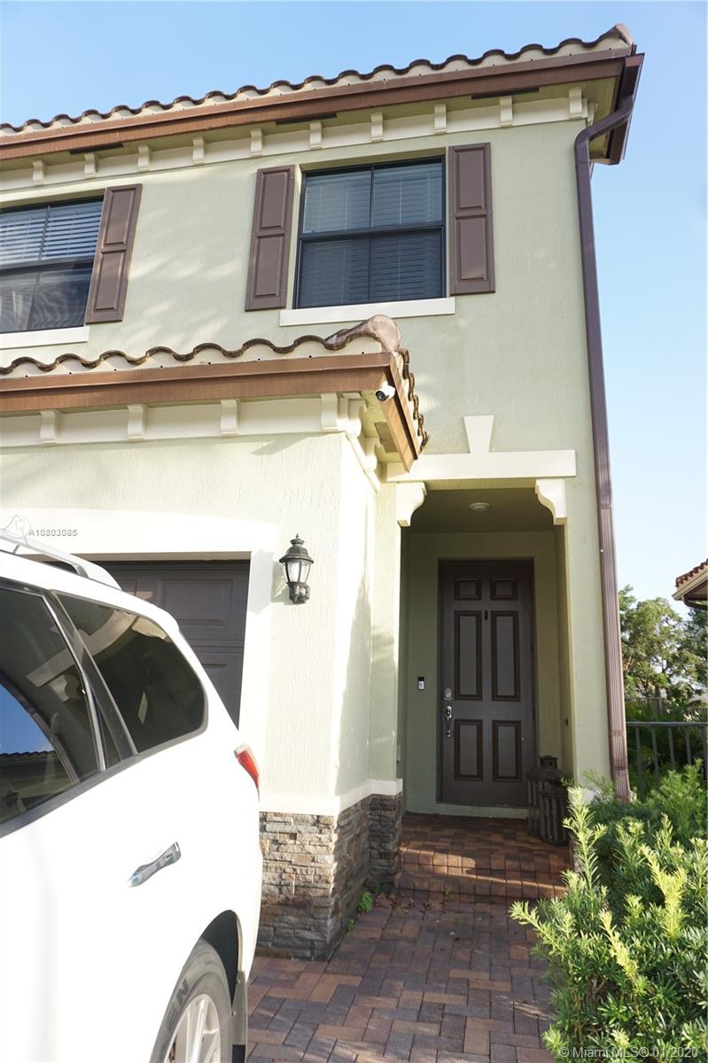$330,000
$358,000
7.8%For more information regarding the value of a property, please contact us for a free consultation.
5706 NW 50th Ter Tamarac, FL 33319
3 Beds
3 Baths
1,842 SqFt
Key Details
Sold Price $330,000
Property Type Single Family Home
Sub Type Single Family Residence
Listing Status Sold
Purchase Type For Sale
Square Footage 1,842 sqft
Price per Sqft $179
Subdivision Sabal Palm By Prestige
MLS Listing ID A10803085
Sold Date 04/15/20
Style Detached,Two Story
Bedrooms 3
Full Baths 2
Half Baths 1
Construction Status New Construction
HOA Fees $45/qua
HOA Y/N Yes
Year Built 2016
Annual Tax Amount $7,589
Tax Year 2019
Contingent Backup Contract/Call LA
Lot Size 3,083 Sqft
Property Description
STUNNING 3/2.5 SINGLE FAMILY HOME minutes away from Turnpike!!! Property built in 2014 and features newer light fixtures, fans, blinds, stainless steel appliances, and extended outdoor pavers w/ private gazebo great for entertaining. The beautiful Bryant model is located within close walking proximity. Community amenities include community clubhouse/pool/tot-lot w/ front canal views. Main level has tiled flooring and an inviting floor plan which opens up to the kitchen. Kitchen with island, granite counter top and custom luxurious cabinets. You'll truly enjoy the 9ft ceilings as well. Second level laundry, carpeting in all bedrooms. Spacious attached garage fits 1 car + 2 garage parking spots. Close to schools, shopping centers and restaurants nearby. Bring your best offer!!!
Location
State FL
County Broward County
Community Sabal Palm By Prestige
Area 3650
Direction Exit the turnpike on Commercial and go West. Exit 95 and Commercial and go West on Commercial to Central Parc located on the North side of Commercial Blvd or use GPS.
Interior
Interior Features Breakfast Area, Closet Cabinetry, Family/Dining Room, First Floor Entry, High Ceilings, Split Bedrooms, Upper Level Master, Walk-In Closet(s)
Heating Central
Cooling Central Air, Ceiling Fan(s)
Flooring Carpet, Ceramic Tile
Window Features Blinds
Appliance Dryer, Dishwasher, Electric Range, Electric Water Heater, Disposal, Refrigerator, Washer
Exterior
Exterior Feature Security/High Impact Doors, Lighting, Patio
Parking Features Attached
Garage Spaces 1.0
Pool None, Community
Community Features Clubhouse, Pool, Street Lights
View Y/N No
View None
Roof Type Spanish Tile
Street Surface Paved
Porch Patio
Garage Yes
Building
Lot Description Sprinklers Automatic, < 1/4 Acre
Faces West
Story 2
Sewer Public Sewer
Water Public
Architectural Style Detached, Two Story
Level or Stories Two
Structure Type Block
Construction Status New Construction
Schools
Elementary Schools Broadview
Middle Schools Lauderhill Middle
High Schools Boyd H Anderson
Others
Pets Allowed Conditional, Yes
HOA Fee Include Common Areas,Maintenance Grounds,Maintenance Structure,Recreation Facilities
Senior Community No
Tax ID 494112410100
Acceptable Financing Cash, Conventional, FHA, VA Loan
Listing Terms Cash, Conventional, FHA, VA Loan
Financing VA
Pets Allowed Conditional, Yes
Read Less
Want to know what your home might be worth? Contact us for a FREE valuation!

Our team is ready to help you sell your home for the highest possible price ASAP
Bought with Re/Max Powerpro Realty
GET MORE INFORMATION

