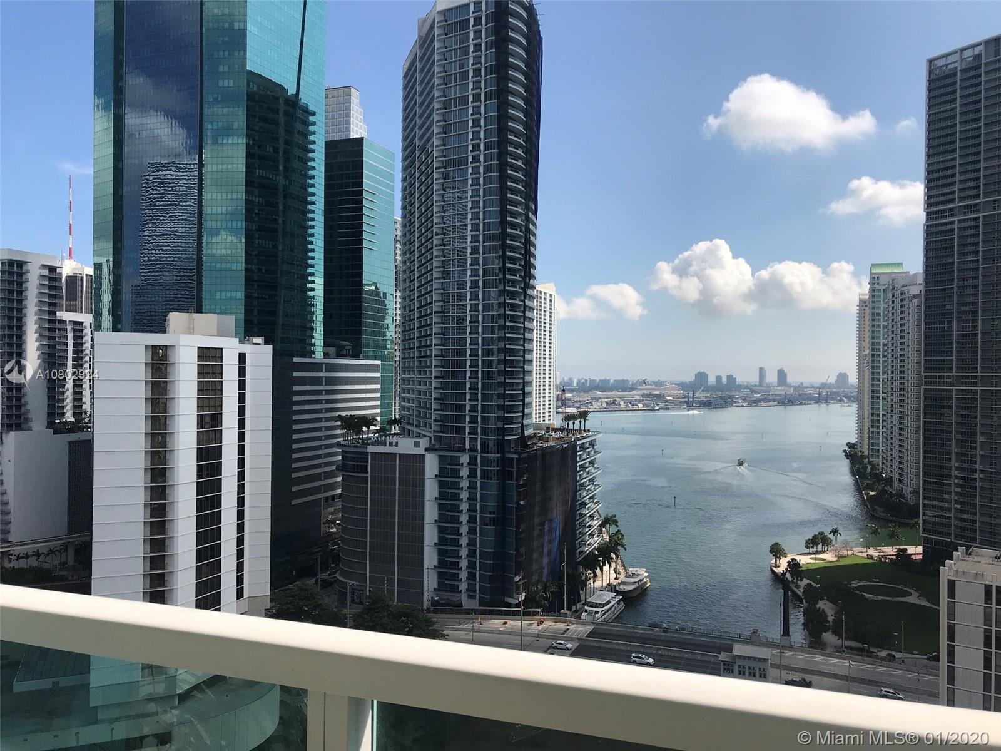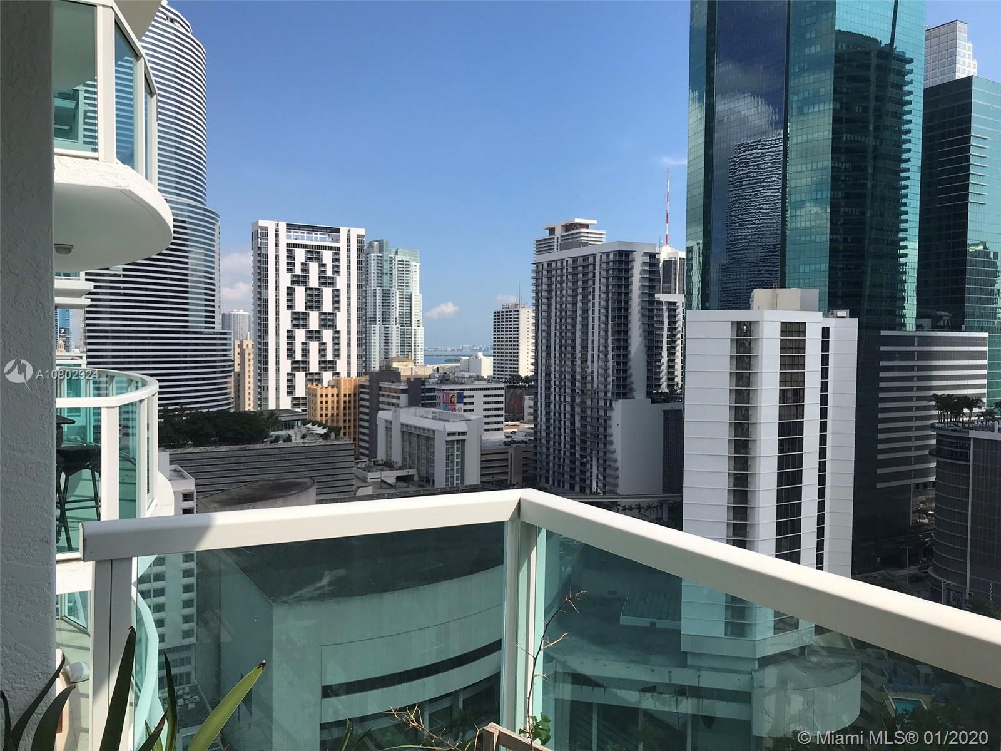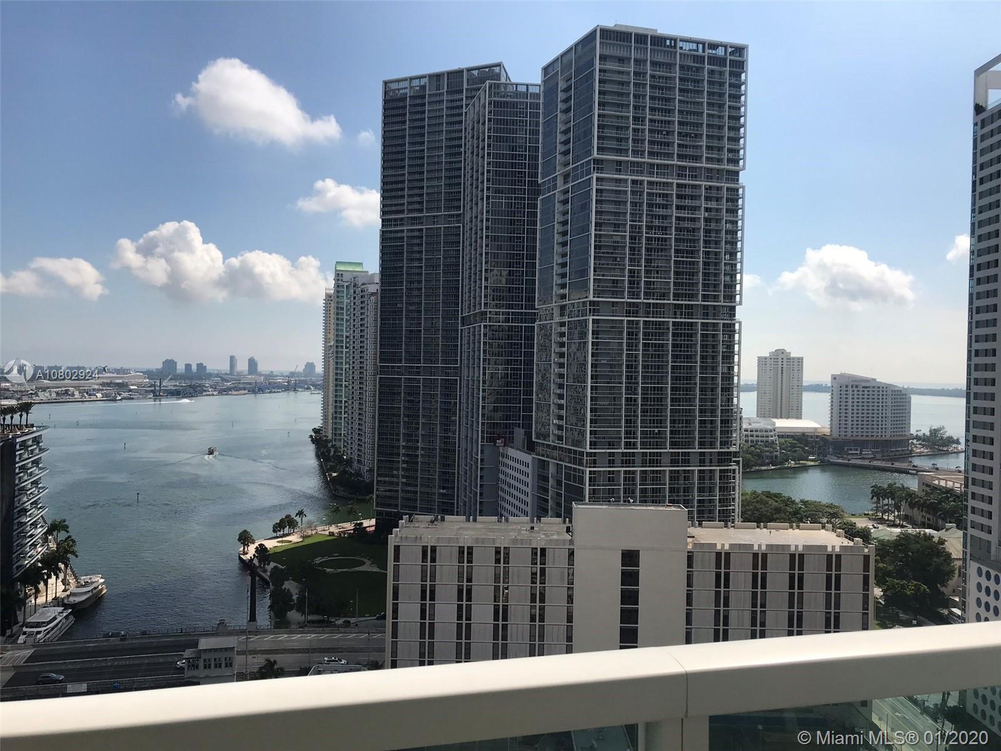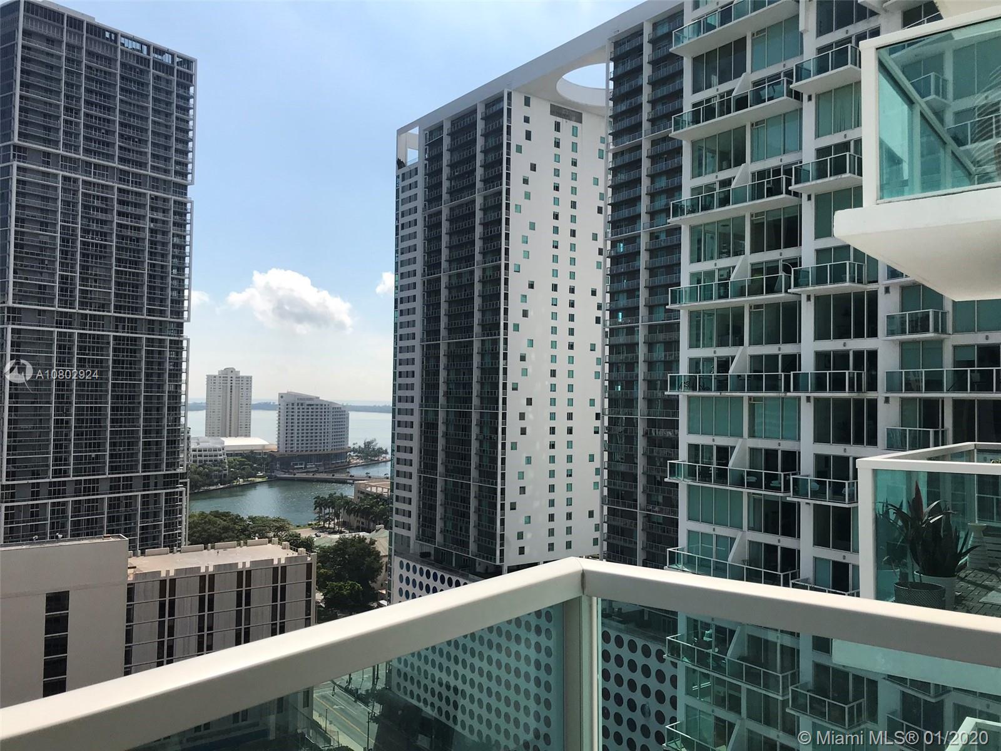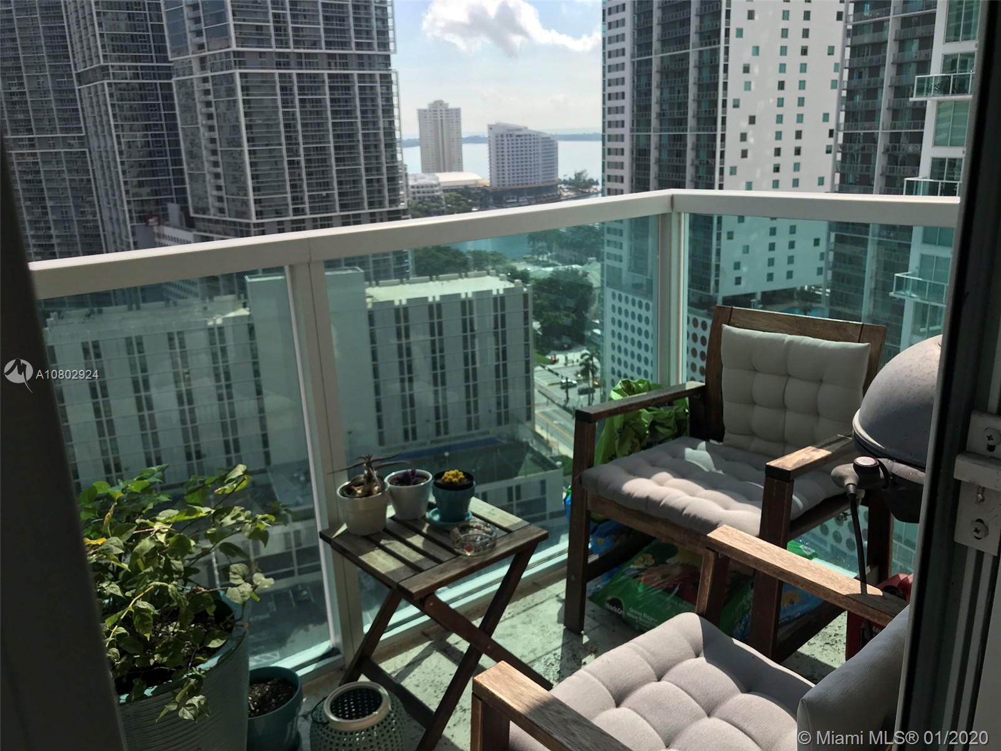$377,000
$377,000
For more information regarding the value of a property, please contact us for a free consultation.
31 SE 5th St #2508 Miami, FL 33131
2 Beds
2 Baths
1,051 SqFt
Key Details
Sold Price $377,000
Property Type Condo
Sub Type Condominium
Listing Status Sold
Purchase Type For Sale
Square Footage 1,051 sqft
Price per Sqft $358
Subdivision Brickell On The River N T
MLS Listing ID A10802924
Sold Date 02/21/20
Style High Rise
Bedrooms 2
Full Baths 2
Construction Status New Construction
HOA Fees $775/mo
HOA Y/N Yes
Year Built 2006
Annual Tax Amount $3,359
Tax Year 2019
Contingent No Contingencies
Property Description
Awesome unit in well-established and managed building, 2/2 ,1056 sqft.; facing east, spectacular city, river & bay views; marble floors all unit, modern kitchen w. granite countertops, S.S GE appliances,European style wood cabinets; building has an elegant & modern designer lobby,a club room over the river, business center, two pools, a 5 stories fitness center, men & women spa, steam room, sauna, locker room & Jacuzzi; live the Brickell lifestyle, walking distance to Brickell financial center, restaurants & bars, downtown,Brickell City Centre Mall,Mary Brickell Village, metromover & metrorail; centrally located to Miami’s best attractions, theaters, museums, shops, highways & more. This property is a great value for your money as your primary home, second home or investment property.
Location
State FL
County Miami-dade County
Community Brickell On The River N T
Area 41
Direction Brickell Ave North bound to SE 5th St. at light make a left, third building to your right just before the metromover rail station. Brickell Ave South bound cross over Brickell Ave draw Bridge to SE 5th St.; at traffic light just after make a right.
Interior
Interior Features Bedroom on Main Level, Closet Cabinetry, First Floor Entry, Living/Dining Room, Main Living Area Entry Level, Split Bedrooms
Heating Central, Electric
Cooling Central Air, Electric
Flooring Marble
Furnishings Unfurnished
Window Features Blinds
Appliance Built-In Oven, Dryer, Dishwasher, Electric Range, Electric Water Heater, Disposal, Microwave, Refrigerator, Washer
Exterior
Exterior Feature Balcony
Parking Features Detached
Garage Spaces 1.0
Pool Association
Utilities Available Cable Not Available
Amenities Available Bike Storage, Business Center, Clubhouse, Community Kitchen, Elevator(s), Fitness Center, Pool, Sauna, Spa/Hot Tub, Trash
Waterfront Description River Front
View Y/N Yes
View Intercoastal, River, Water
Porch Balcony, Open
Garage Yes
Building
Building Description Block, Exterior Lighting
Faces East
Architectural Style High Rise
Structure Type Block
Construction Status New Construction
Schools
Elementary Schools Southside
Middle Schools Shenandoah
High Schools Washington; Brooker T
Others
Pets Allowed Conditional, Yes
HOA Fee Include Association Management,Common Areas,Maintenance Grounds,Maintenance Structure,Parking,Pool(s),Recreation Facilities,Sewer,Security,Trash,Water
Senior Community No
Tax ID 01-41-38-113-2130
Security Features Fire Sprinkler System,Smoke Detector(s)
Acceptable Financing Cash, Conventional, FHA, VA Loan
Listing Terms Cash, Conventional, FHA, VA Loan
Financing Cash
Pets Allowed Conditional, Yes
Read Less
Want to know what your home might be worth? Contact us for a FREE valuation!

Our team is ready to help you sell your home for the highest possible price ASAP
Bought with SIJ Real Estate Co.
GET MORE INFORMATION

