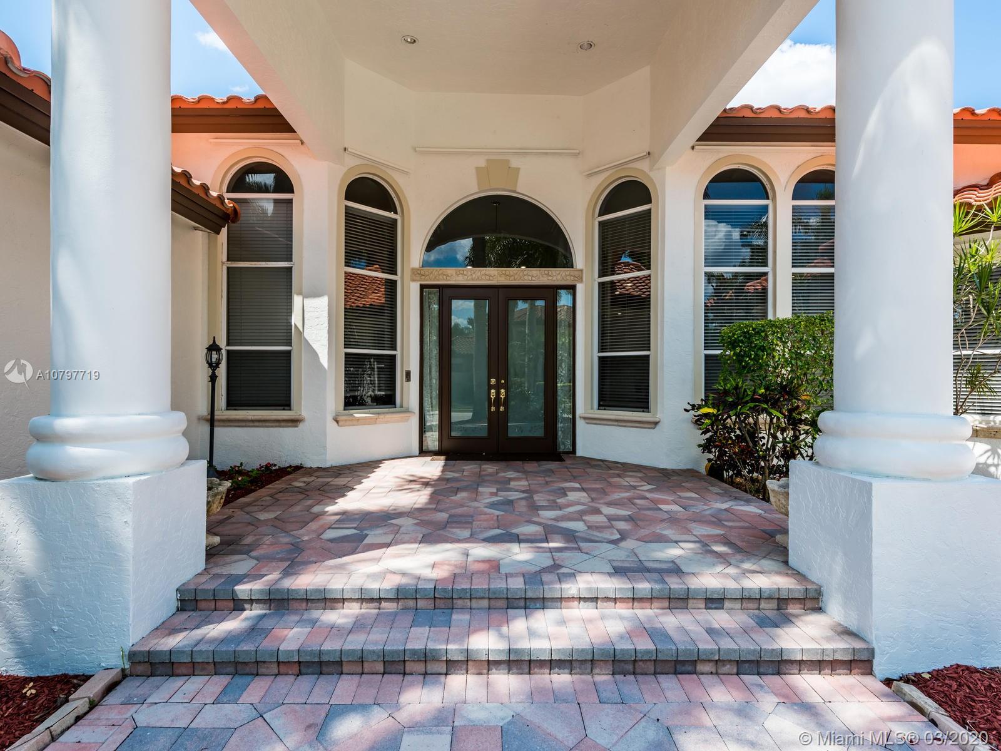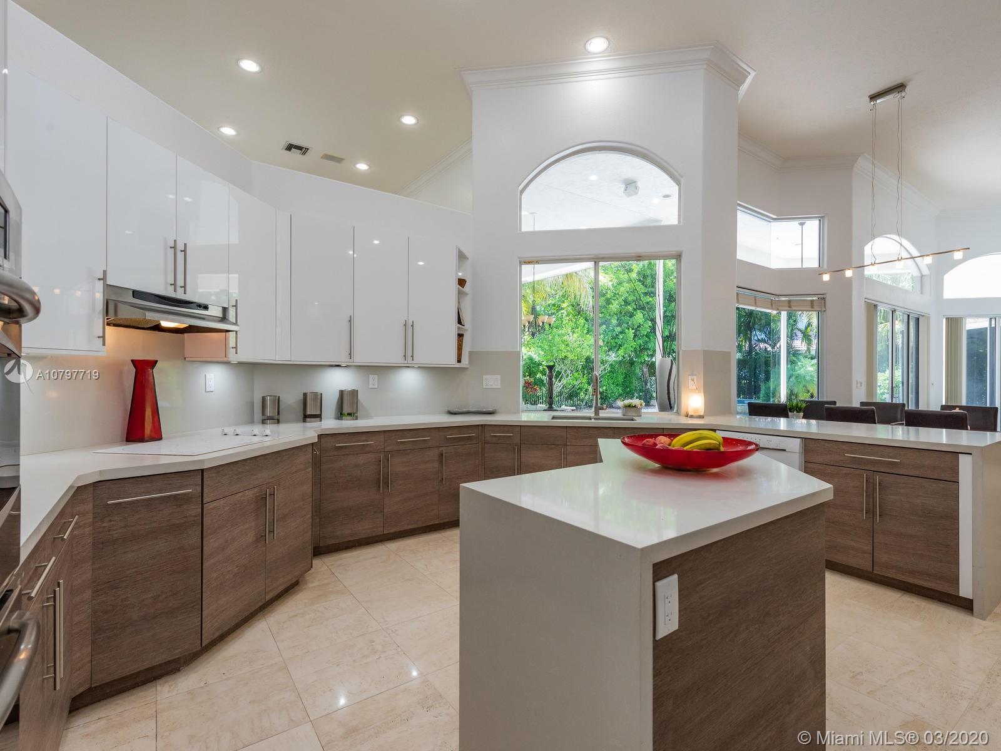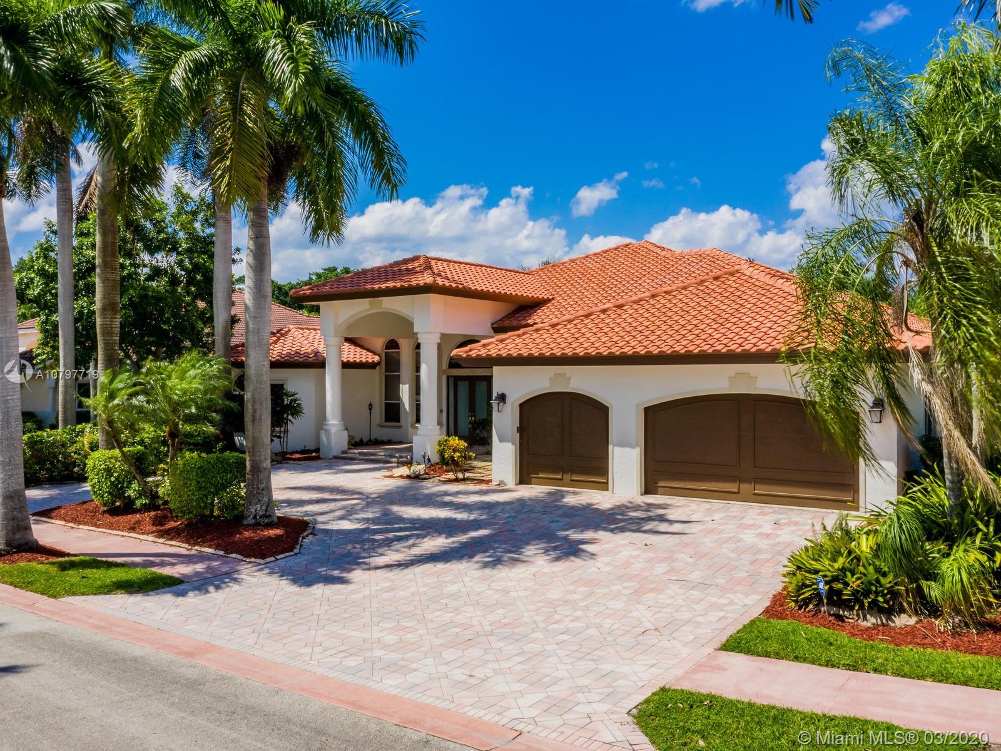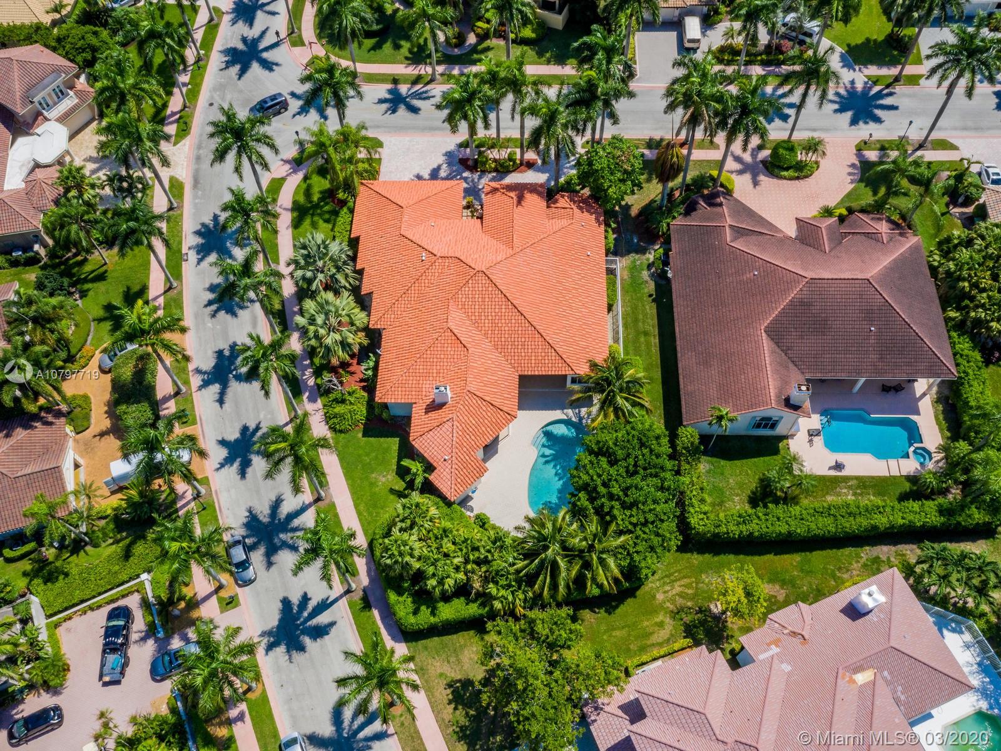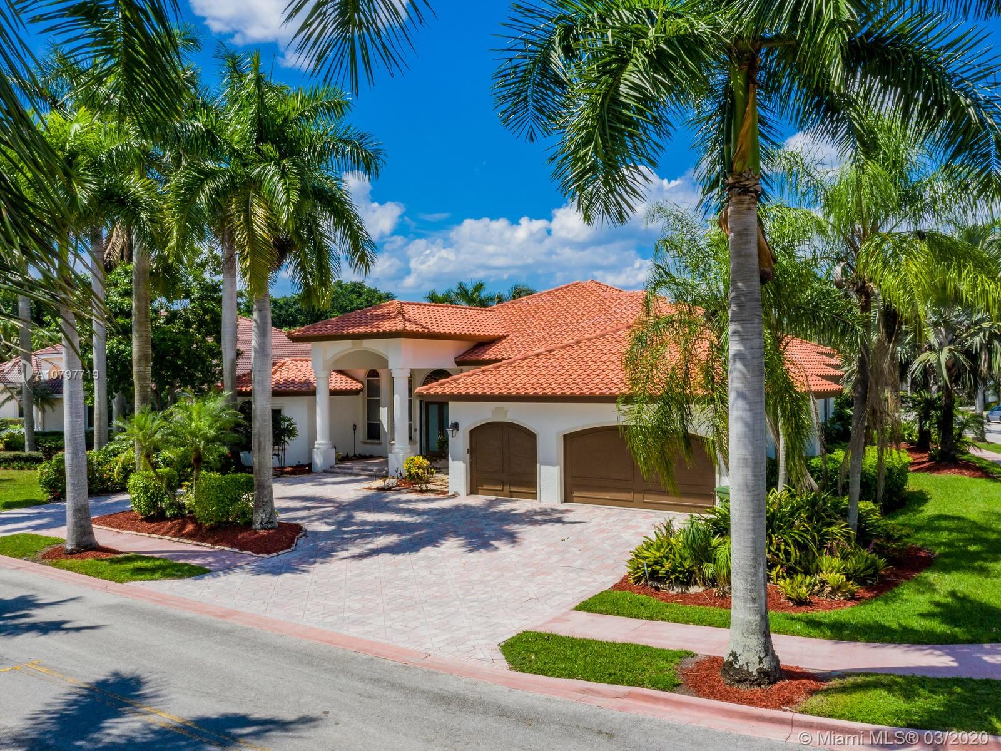$985,000
$1,100,000
10.5%For more information regarding the value of a property, please contact us for a free consultation.
3006 E Merion Weston, FL 33332
5 Beds
6 Baths
4,199 SqFt
Key Details
Sold Price $985,000
Property Type Single Family Home
Sub Type Single Family Residence
Listing Status Sold
Purchase Type For Sale
Square Footage 4,199 sqft
Price per Sqft $234
Subdivision Weston Hills
MLS Listing ID A10797719
Sold Date 06/05/20
Style Detached,Mediterranean,One Story
Bedrooms 5
Full Baths 5
Half Baths 1
Construction Status Resale
HOA Fees $205/qua
HOA Y/N Yes
Year Built 1994
Annual Tax Amount $8,956
Tax Year 2018
Contingent Backup Contract/Call LA
Lot Size 0.394 Acres
Property Description
LIVE IN ONE OF THE MOST SOUGHT AFTER NEIGHBORHOODS IN WESTON HILLS "THE RESERVE" FOR AROUND $200 A SQUARE FOOT (ADJUSTED). LARGE FAMILIES CAN ENJOY THE TOTAL SF OF 5630 WITH AMPLE SPACE AND SOARING 24' CEILINGS. THIS IS A GORGEOUS HOME. NEW ROOF 2016,NEW PAINT INSIDE AND OUT. MODERN KITCHEN FOR THE ENTHUSIASTIC COOK WITH DOUBLE OVENS, WATERFALL QUARTZ , WINE COOLER. CENTRAL VACUUM. MARBLE FLOORS. REAL FIREPLACE IN FAMILY ROOM. ALL BEDROOMS ARE SUITES. 2ND SUITE WITH A PRIVATE ENTRANCE, IDEAL FOR A MOTHER IN LAW QUARTERS. LARGE EXTENDED COVERED PATIO WITH JENN AIR GRILL THAT OVERLOOKS THE TROPICALLY LANDSCAPED POOL. OUTDOOR SHOWER, RECENTLY UPGRADED WATER SAVINGS SPRINKLER SYSTEM. EXTENSIVE PAVED DRIVEWAY FOR PLENTY OF CARS. LARGE MASTER BEDROOM HAS A SITTING AREA AND AN IMPRESSIVE BATH.
Location
State FL
County Broward County
Community Weston Hills
Area 3890
Direction ROYAL PALM TO WESTON HILLS BLVD, LEFT TO GATE, KEEP ON GOING ON WESTON HILLS BLVD TO THE RESERVE, MAKE A LEFT AND HOUSE IS ON THE LEFT. ALSO GPS WORKS WELL.
Interior
Interior Features Breakfast Bar, Built-in Features, Bedroom on Main Level, Breakfast Area, Dining Area, Separate/Formal Dining Room, Entrance Foyer, Eat-in Kitchen, First Floor Entry, Fireplace, Kitchen Island, Main Level Master, Pantry, Sitting Area in Master, Split Bedrooms, Bar
Heating Central
Cooling Central Air, Ceiling Fan(s)
Flooring Marble
Fireplace Yes
Appliance Built-In Oven, Dryer, Dishwasher, Electric Range, Disposal, Ice Maker, Microwave, Refrigerator, Self Cleaning Oven, Washer
Exterior
Exterior Feature Fence, Outdoor Grill, Outdoor Shower
Garage Spaces 3.0
Pool In Ground, Pool
Community Features Clubhouse, Golf, Golf Course Community, Gated
View Garden
Roof Type Spanish Tile
Garage Yes
Building
Lot Description Sprinklers Automatic, < 1/4 Acre
Faces Southeast
Story 1
Sewer Public Sewer
Water Public
Architectural Style Detached, Mediterranean, One Story
Structure Type Block
Construction Status Resale
Schools
Elementary Schools Manatee Bay
Middle Schools Falcon Cove
High Schools Cypress Bay
Others
Senior Community No
Tax ID 504018020560
Security Features Gated Community,Smoke Detector(s)
Acceptable Financing Cash, Conventional
Listing Terms Cash, Conventional
Financing Cash
Read Less
Want to know what your home might be worth? Contact us for a FREE valuation!

Our team is ready to help you sell your home for the highest possible price ASAP
Bought with Sailing Realty Corp.
GET MORE INFORMATION

