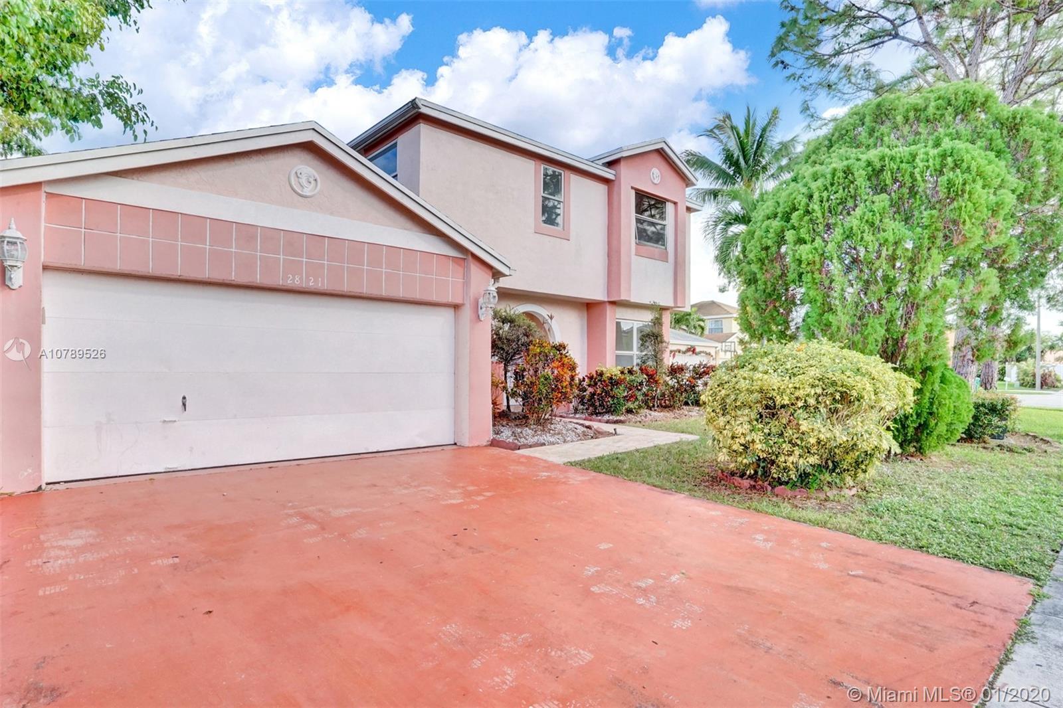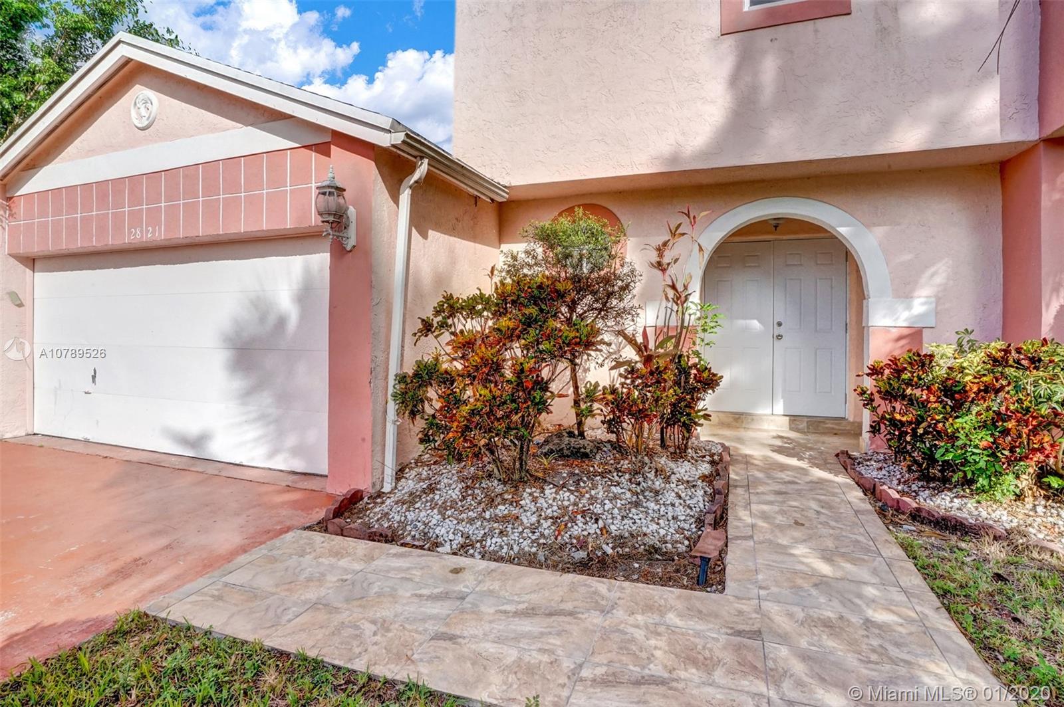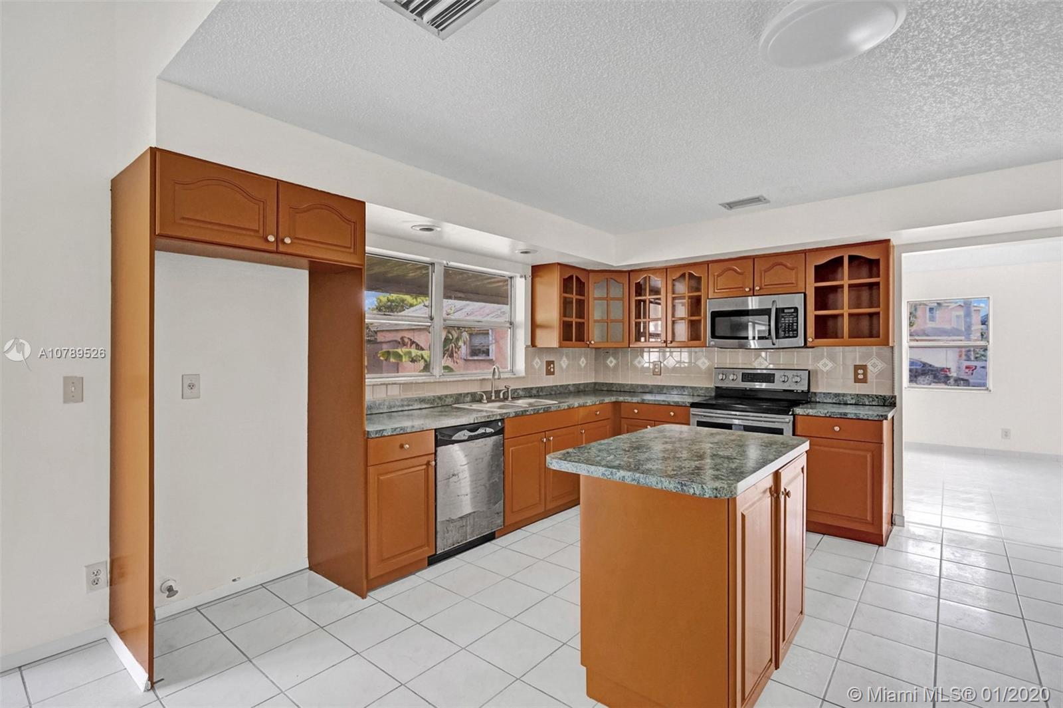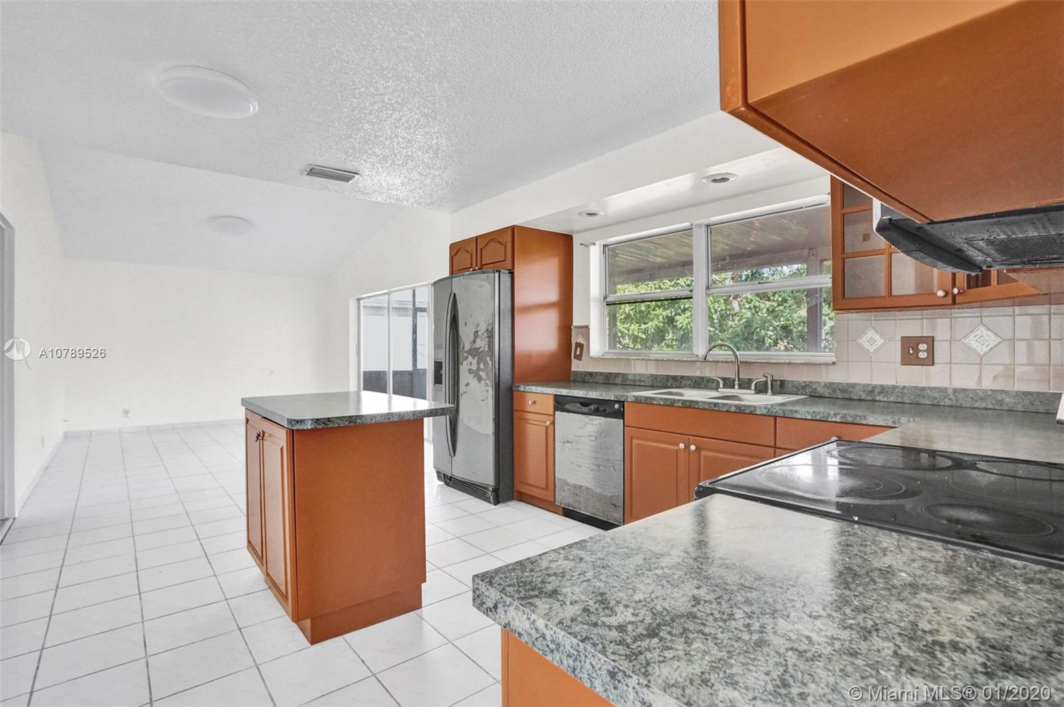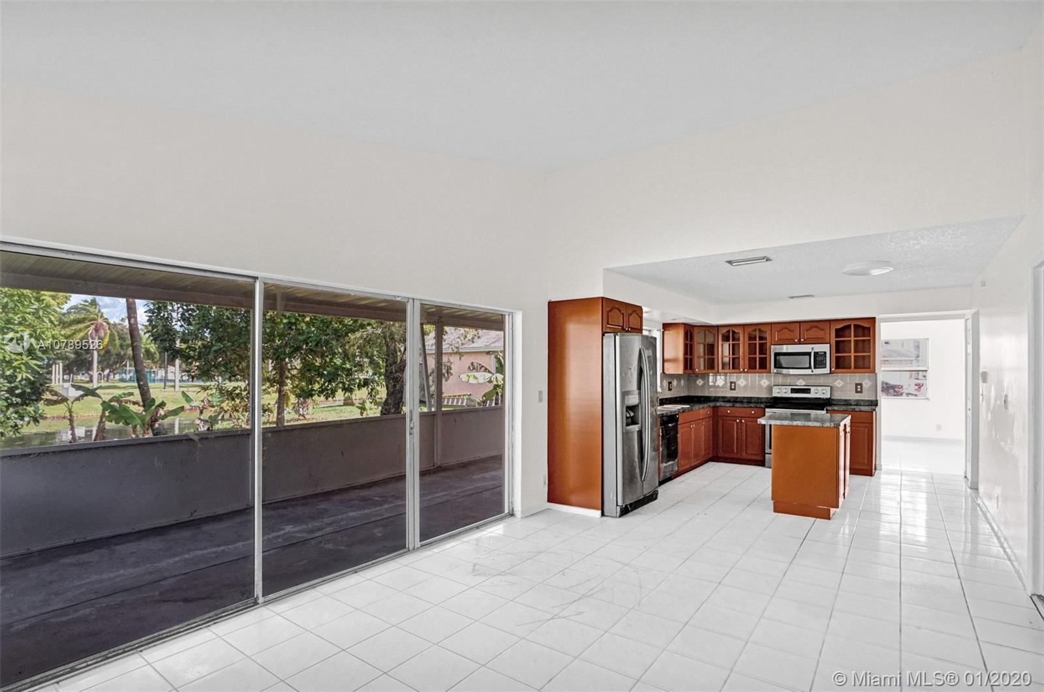$367,500
$367,500
For more information regarding the value of a property, please contact us for a free consultation.
2821 Huron Way Miramar, FL 33025
3 Beds
3 Baths
1,798 SqFt
Key Details
Sold Price $367,500
Property Type Single Family Home
Sub Type Single Family Residence
Listing Status Sold
Purchase Type For Sale
Square Footage 1,798 sqft
Price per Sqft $204
Subdivision River Run Sec 1
MLS Listing ID A10789526
Sold Date 05/22/20
Style Detached,Two Story
Bedrooms 3
Full Baths 2
Half Baths 1
Construction Status Resale
HOA Fees $38/qua
HOA Y/N Yes
Year Built 1989
Annual Tax Amount $6,051
Tax Year 2018
Contingent Pending Inspections
Lot Size 6,000 Sqft
Property Description
Beautiful Lakefront home situated in a cul-de-sac that encompasses both entertainment & relaxation. Wake up in paradise in a large master en suite overlooking gorgeous lake and park views. Spacious kitchen opens to a family room that flows to a covered patio that's great for BBQ's and entertaining or enjoy peaceful living laying in a hammock by the lake surrounded by fruit trees. This home retains its value of peaceful living while being conveniently surrounded by shopping, schools and eateries. Very Friendly neighbors in a close knit cul-de-sac community. Brand new SS appliances will be installed prior to closing. Don't miss this one! Absolutely amazing house to call a home...
Location
State FL
County Broward County
Community River Run Sec 1
Area 3190
Direction Waze or Google Maps
Interior
Interior Features Entrance Foyer, Eat-in Kitchen, First Floor Entry, Kitchen Island, Living/Dining Room, Upper Level Master, Walk-In Closet(s)
Heating Central
Cooling Central Air
Flooring Tile
Appliance Dishwasher, Electric Range, Gas Water Heater, Microwave, Refrigerator, Self Cleaning Oven
Laundry Washer Hookup, Dryer Hookup, In Garage
Exterior
Exterior Feature Enclosed Porch, Fruit Trees, Lighting, Room For Pool
Parking Features Attached
Garage Spaces 2.0
Pool None
Community Features Other, Park
Utilities Available Cable Available
Waterfront Description Lake Front,Waterfront
View Y/N Yes
View Lake, Water
Roof Type Shingle
Porch Porch, Screened
Garage Yes
Building
Lot Description < 1/4 Acre
Faces South
Story 2
Sewer Public Sewer
Water Public
Architectural Style Detached, Two Story
Level or Stories Two
Structure Type Block
Construction Status Resale
Others
Pets Allowed Size Limit, Yes
Senior Community No
Tax ID 514129081890
Acceptable Financing Cash, Conventional, FHA, VA Loan
Listing Terms Cash, Conventional, FHA, VA Loan
Financing FHA
Pets Allowed Size Limit, Yes
Read Less
Want to know what your home might be worth? Contact us for a FREE valuation!

Our team is ready to help you sell your home for the highest possible price ASAP
Bought with Beachfront Realty Inc
GET MORE INFORMATION

