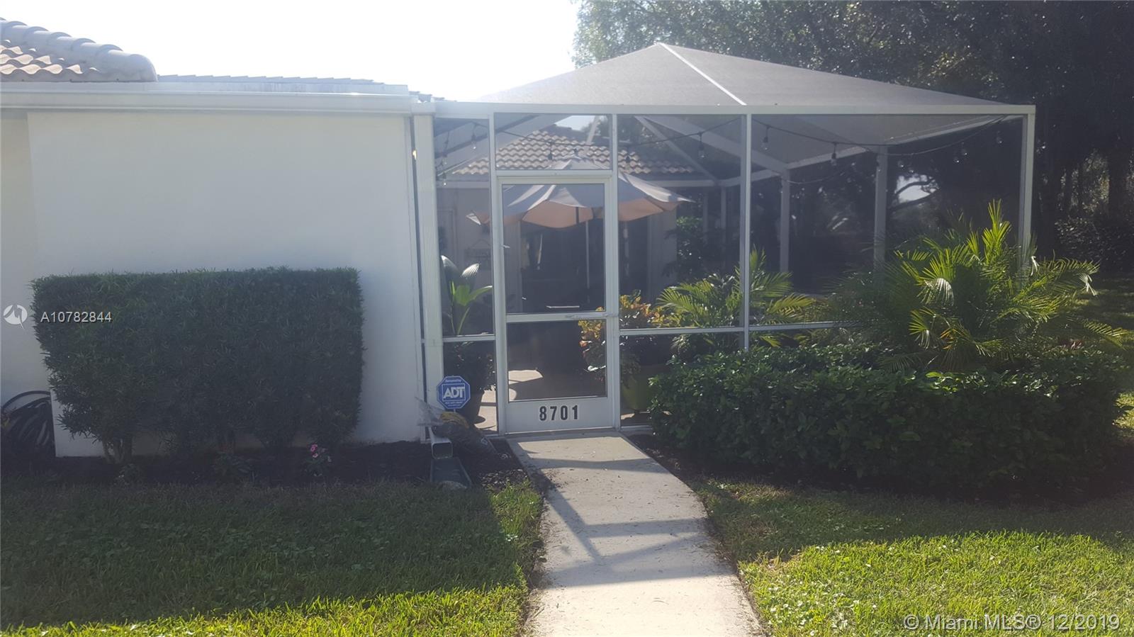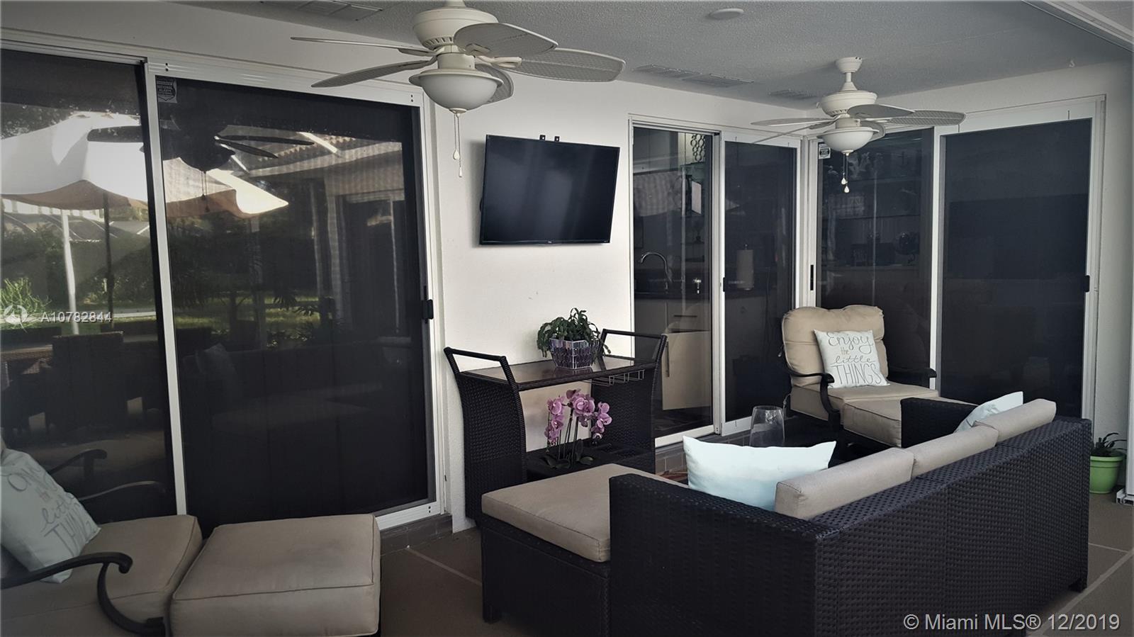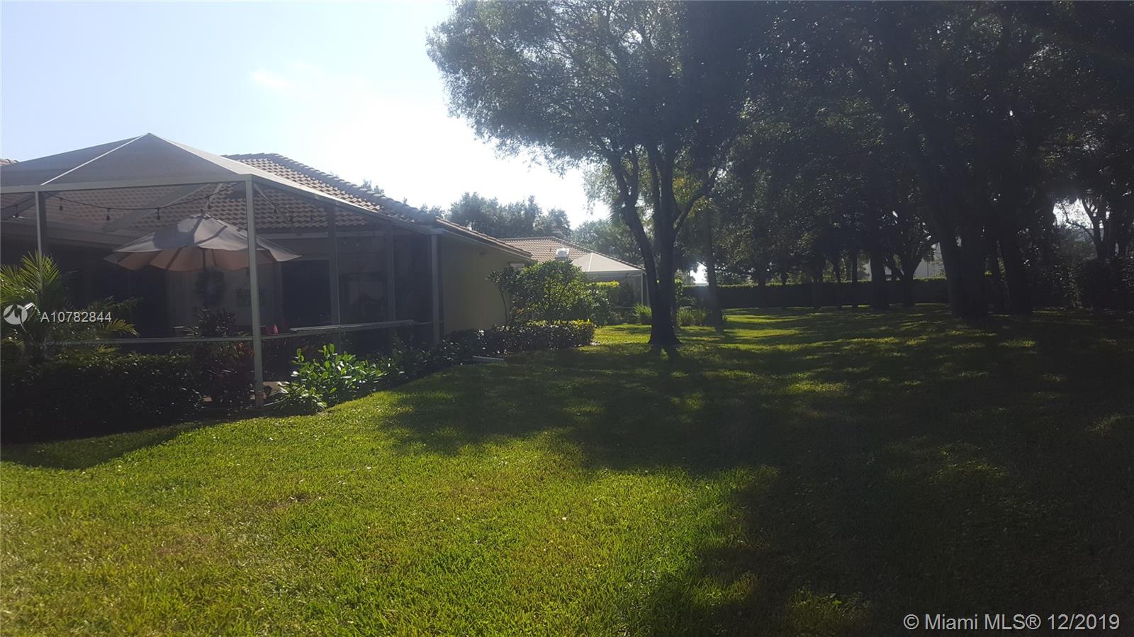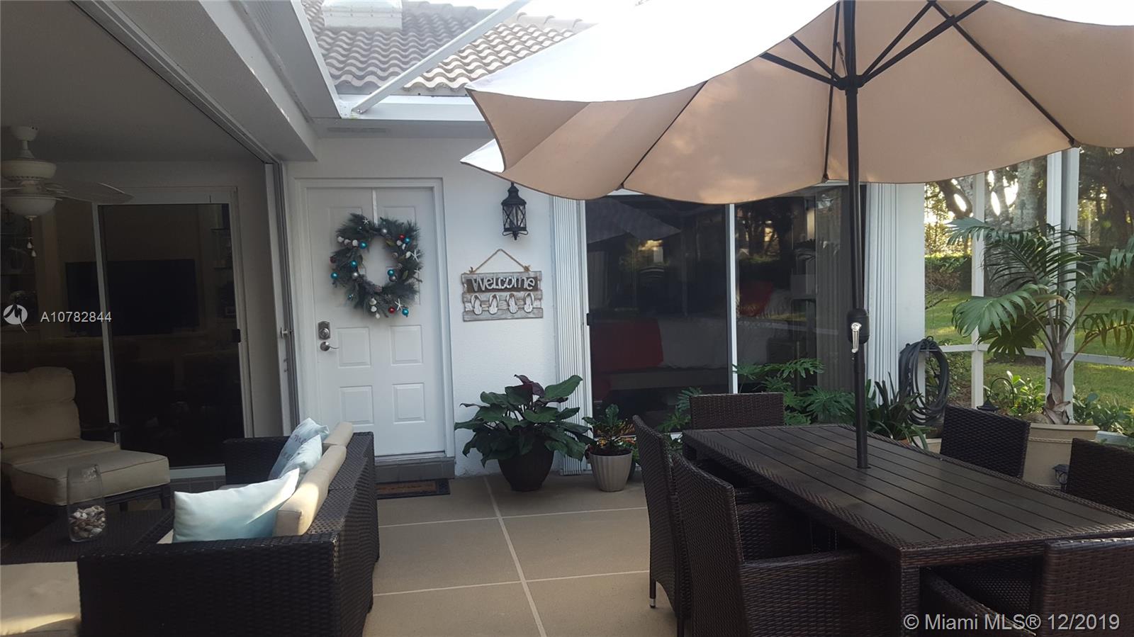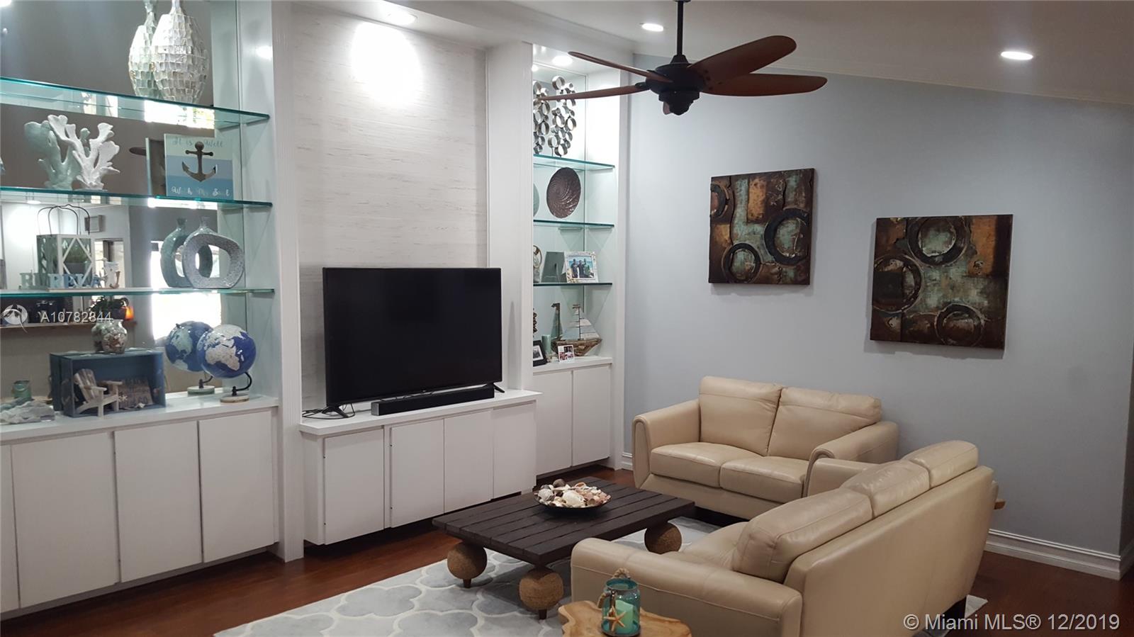$271,250
$278,000
2.4%For more information regarding the value of a property, please contact us for a free consultation.
8701 Chapman Oak Ct Palm Beach Gardens, FL 33410
2 Beds
2 Baths
1,152 SqFt
Key Details
Sold Price $271,250
Property Type Single Family Home
Sub Type Villa
Listing Status Sold
Purchase Type For Sale
Square Footage 1,152 sqft
Price per Sqft $235
Subdivision Oaks-Sunterrace 3
MLS Listing ID A10782844
Sold Date 03/04/20
Style Cluster Home
Bedrooms 2
Full Baths 2
Construction Status Unknown
HOA Fees $269/mo
HOA Y/N Yes
Year Built 1993
Annual Tax Amount $3,176
Tax Year 2019
Contingent Pending Inspections
Property Description
Totally updated DiVosta Patio Home with granite counter tops, totally new updated bathrooms, crown molding and new baseboards throughout, new flooring, and no popcorn ceiling! Whole place freshly painted and wall unit framed and painted for a great look and extra storage. Has large air conditioned patio closet and flooring/lighting added to attic providing tons of storage space. Many new appliances and a new hot water heater. Roof replaced in 2014....good for 20+ more years! Screened patio with mounted TV adds another living room. Very private back unit. 2 pets allowed up to 25 lbs. LOW HOA fees ($269/month) includes: Cable; Trash Removal; Exterior Building Insurance; Maintenance-Exterior and Roof.
Location
State FL
County Palm Beach County
Community Oaks-Sunterrace 3
Area 5260
Direction I95 to PGA Blvd right on Campus Dr. which turns into Gardens East, right on West Tall Oaks Dr, pass through round about and make a right on Chapman Oak Ct. Go to end of street.
Interior
Interior Features Breakfast Bar, Built-in Features, Bedroom on Main Level, Family/Dining Room, First Floor Entry, Main Level Master, Skylights, Vaulted Ceiling(s), Attic
Heating Electric, Heat Pump
Cooling Central Air, Ceiling Fan(s), Electric
Flooring Ceramic Tile, Wood
Furnishings Negotiable
Window Features Blinds,Skylight(s)
Appliance Dryer, Dishwasher, Electric Range, Electric Water Heater, Disposal, Ice Maker, Microwave, Refrigerator, Self Cleaning Oven, Washer
Exterior
Exterior Feature Enclosed Porch, Patio
Pool Association, Heated
Amenities Available Pool
View Garden
Porch Patio, Porch, Screened
Garage No
Building
Faces South
Architectural Style Cluster Home
Structure Type Block
Construction Status Unknown
Others
Pets Allowed Conditional, Yes
HOA Fee Include Common Areas,Cable TV,Insurance,Maintenance Grounds,Maintenance Structure,Parking,Pool(s),Roof,Trash
Senior Community No
Tax ID 52434207350000871
Security Features Smoke Detector(s)
Acceptable Financing Cash, Conventional
Listing Terms Cash, Conventional
Financing Conventional
Pets Allowed Conditional, Yes
Read Less
Want to know what your home might be worth? Contact us for a FREE valuation!

Our team is ready to help you sell your home for the highest possible price ASAP
Bought with BSR Realty Group, Inc
GET MORE INFORMATION

