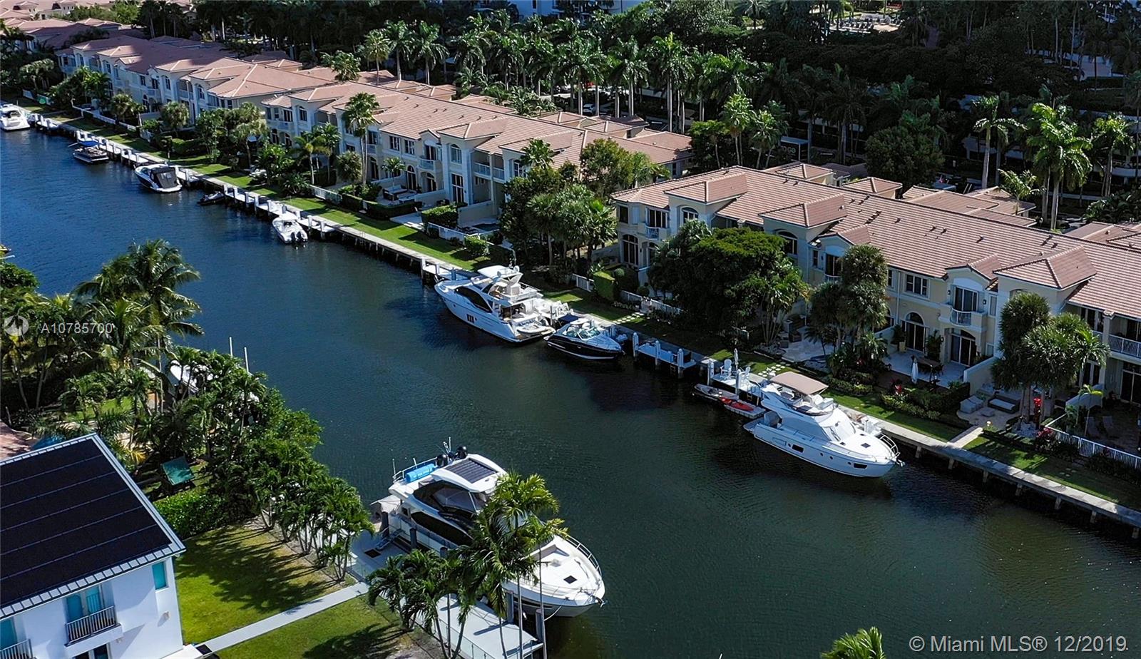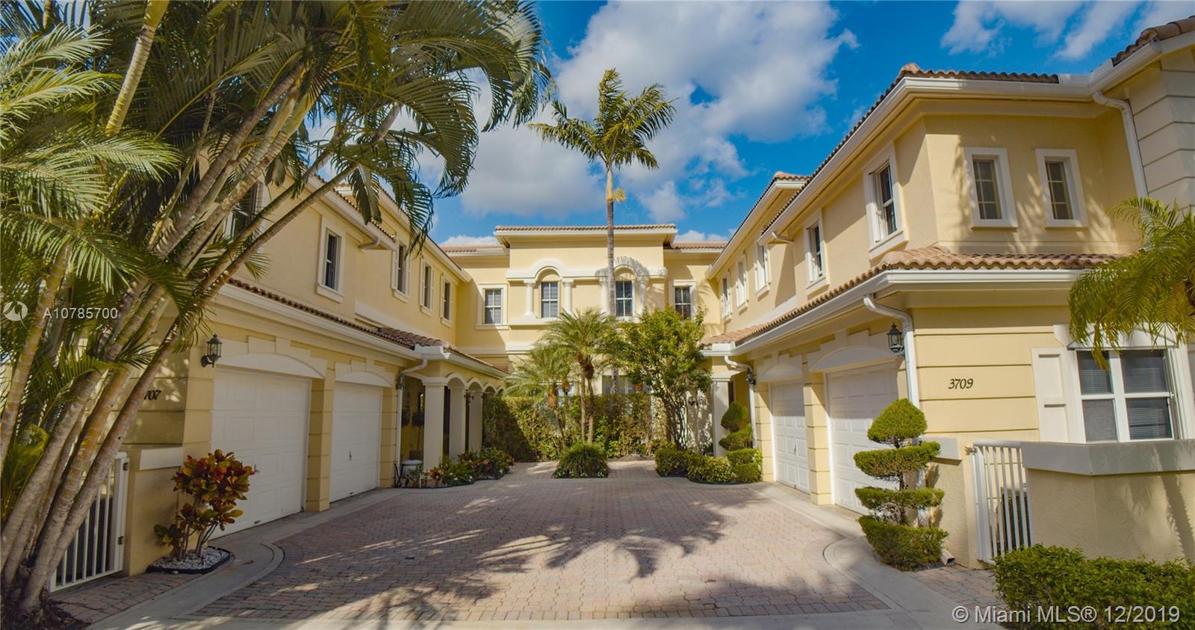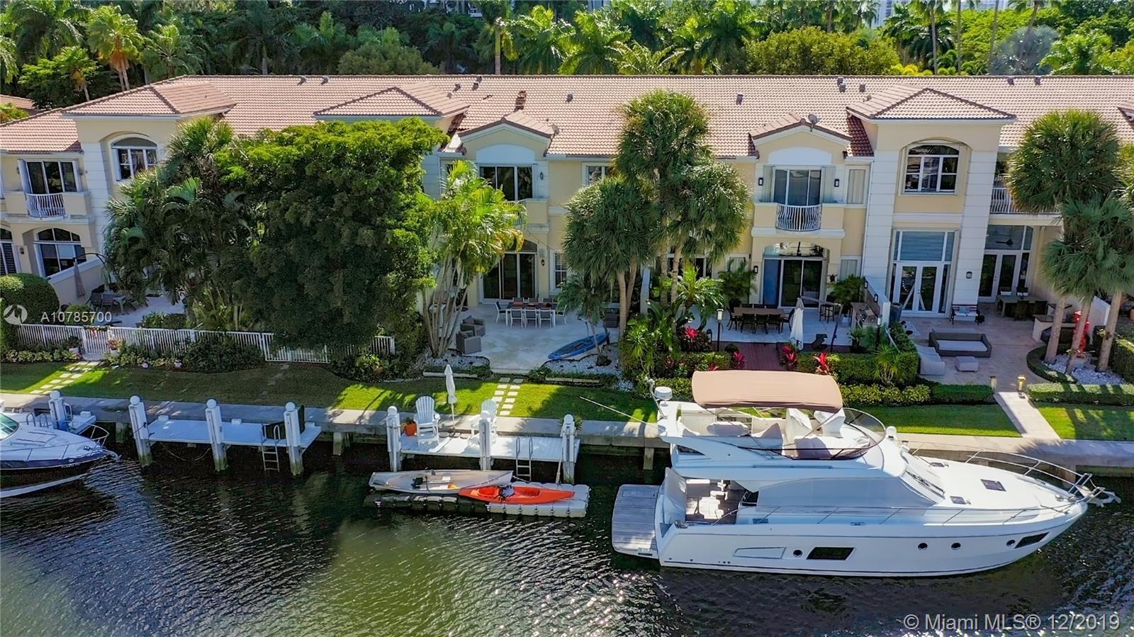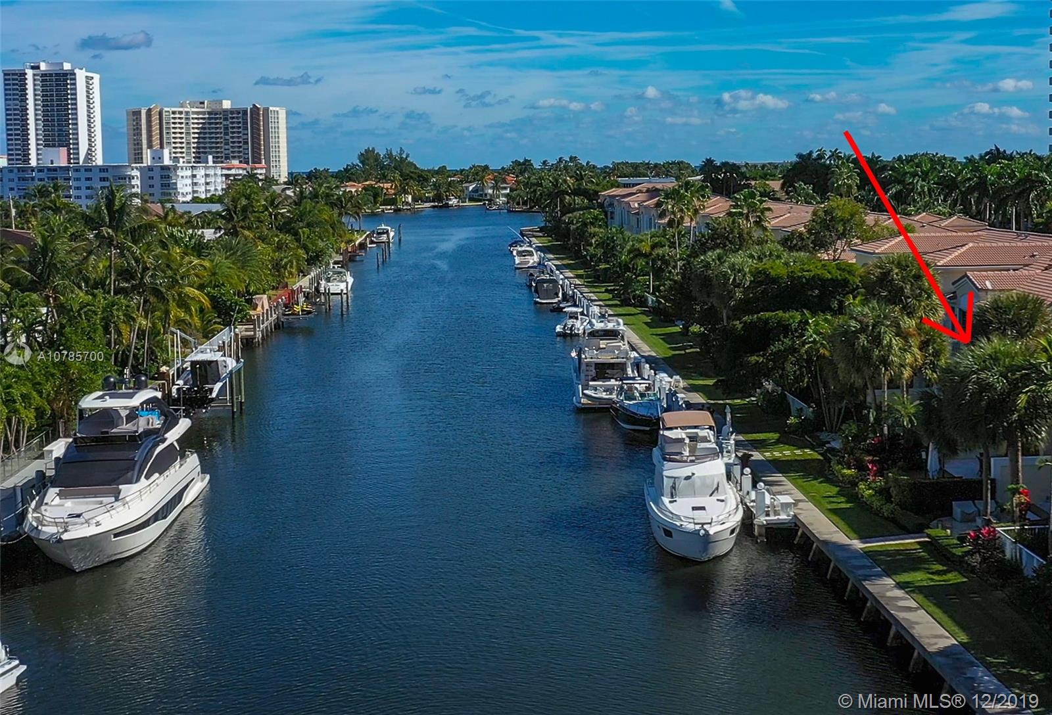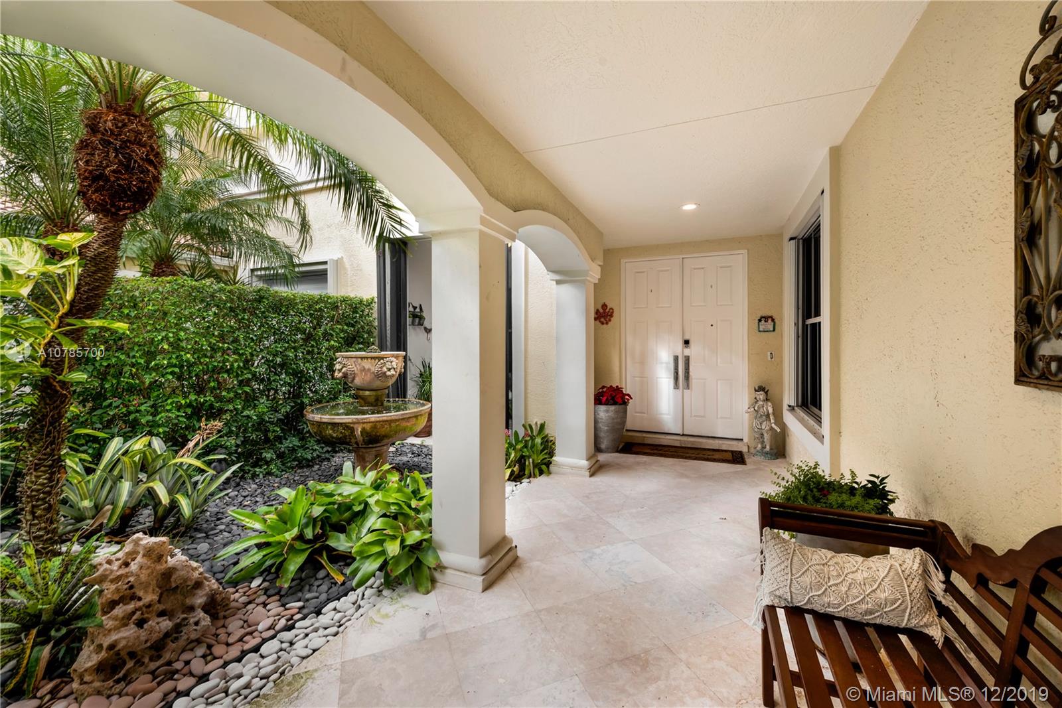$1,595,000
$1,795,000
11.1%For more information regarding the value of a property, please contact us for a free consultation.
3709 NE 214th St Aventura, FL 33180
4 Beds
5 Baths
3,600 SqFt
Key Details
Sold Price $1,595,000
Property Type Townhouse
Sub Type Townhouse
Listing Status Sold
Purchase Type For Sale
Square Footage 3,600 sqft
Price per Sqft $443
Subdivision The Courtyards At The Poi
MLS Listing ID A10785700
Sold Date 07/14/20
Style Other
Bedrooms 4
Full Baths 4
Half Baths 1
Construction Status Resale
HOA Fees $1,364/mo
HOA Y/N Yes
Year Built 1994
Annual Tax Amount $16,766
Tax Year 2019
Contingent Pending Inspections
Property Description
Best Value In Luxury Waterfront: Courtyard Villa at The Point of Aventura. Recently reduced & with Special Incentive BONUS ($5,000). Stunning Courtyard Villa with 5 beds/4.5 baths unfolds into your indoor/outdoor lifestyle & private dock (500’ to intracoastal). With a high styled living room & casual great room/kitchen, updated kitchen, chef components, pantry, adjacent media room, wine storage, etc. The Master Suite overlooks the water, His/her baths & closets. Enhanced garage, fountain garden, atrium, in-law/carriage house with bedroom, bath, & kitchenette. Gated/guardhouse residence is close to #1 rated schools-most desired Don Soffer Aventura High! close To The Mall, and the new Brightline Station coming in 2021. Must see! Touchless, Virtual or FaceTime showings. Ask about the BONUS!
Location
State FL
County Miami-dade County
Community The Courtyards At The Poi
Area 12
Direction Biscayne Blvd and 213 Street all the way east to the water. The Courtyard home at the Point will be on your left-hand side.
Interior
Interior Features Built-in Features, Breakfast Area, Closet Cabinetry, Entrance Foyer, Eat-in Kitchen, First Floor Entry, Garden Tub/Roman Tub, Split Bedrooms, Upper Level Master, Walk-In Closet(s), Intercom
Heating Central, Electric
Cooling Central Air, Ceiling Fan(s), Electric
Flooring Marble
Equipment Intercom
Furnishings Negotiable
Window Features Impact Glass,Other
Appliance Dishwasher, Electric Range, Disposal, Microwave, Refrigerator, Self Cleaning Oven, Washer
Laundry Laundry Tub
Exterior
Exterior Feature Courtyard, Deck, Porch, Patio, Storm/Security Shutters, Tennis Court(s)
Parking Features Attached
Garage Spaces 2.0
Carport Spaces 4
Pool Association, Heated
Utilities Available Cable Available
Amenities Available Boat Dock, Fitness Center, Library, Barbecue, Other, Picnic Area, Playground, Pool, Sauna, Spa/Hot Tub, Storage, Tennis Court(s)
Waterfront Description Canal Access,Canal Front,Intracoastal Access,Ocean Access
View Y/N Yes
View Garden, Intercoastal, Other, Water
Porch Deck, Open, Patio, Porch
Garage Yes
Building
Faces North
Architectural Style Other
Additional Building Apartment
Structure Type Block
Construction Status Resale
Others
Pets Allowed Conditional, Yes
HOA Fee Include All Facilities,Cable TV,Internet,Maintenance Structure,Other,Parking,Pest Control,Pool(s),Reserve Fund,Roof,Security
Senior Community No
Tax ID 28-12-35-067-0050
Security Features Smoke Detector(s)
Acceptable Financing Cash, Conventional, Owner May Carry
Listing Terms Cash, Conventional, Owner May Carry
Financing Conventional
Pets Allowed Conditional, Yes
Read Less
Want to know what your home might be worth? Contact us for a FREE valuation!

Our team is ready to help you sell your home for the highest possible price ASAP
Bought with Related ISG Realty, LLC.
GET MORE INFORMATION

