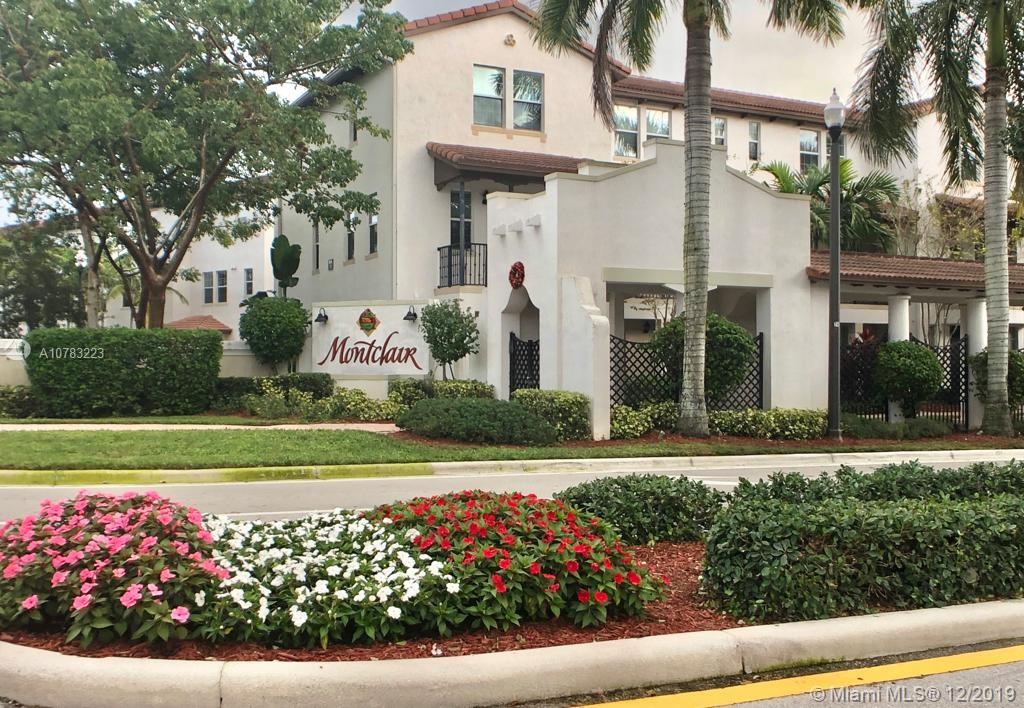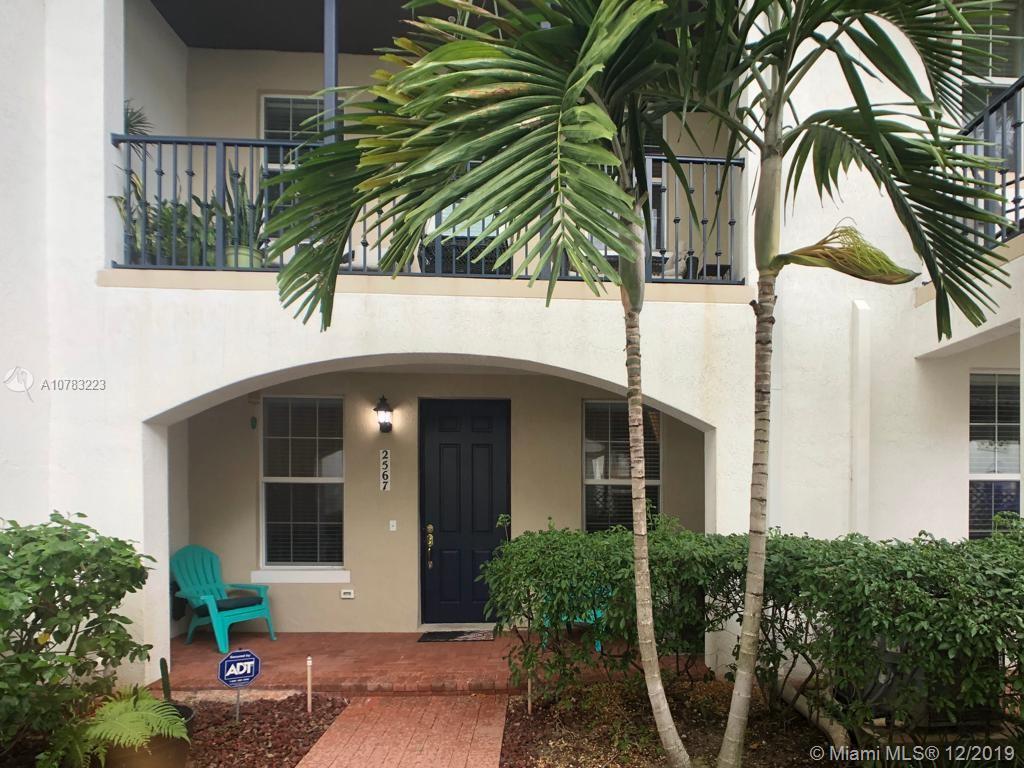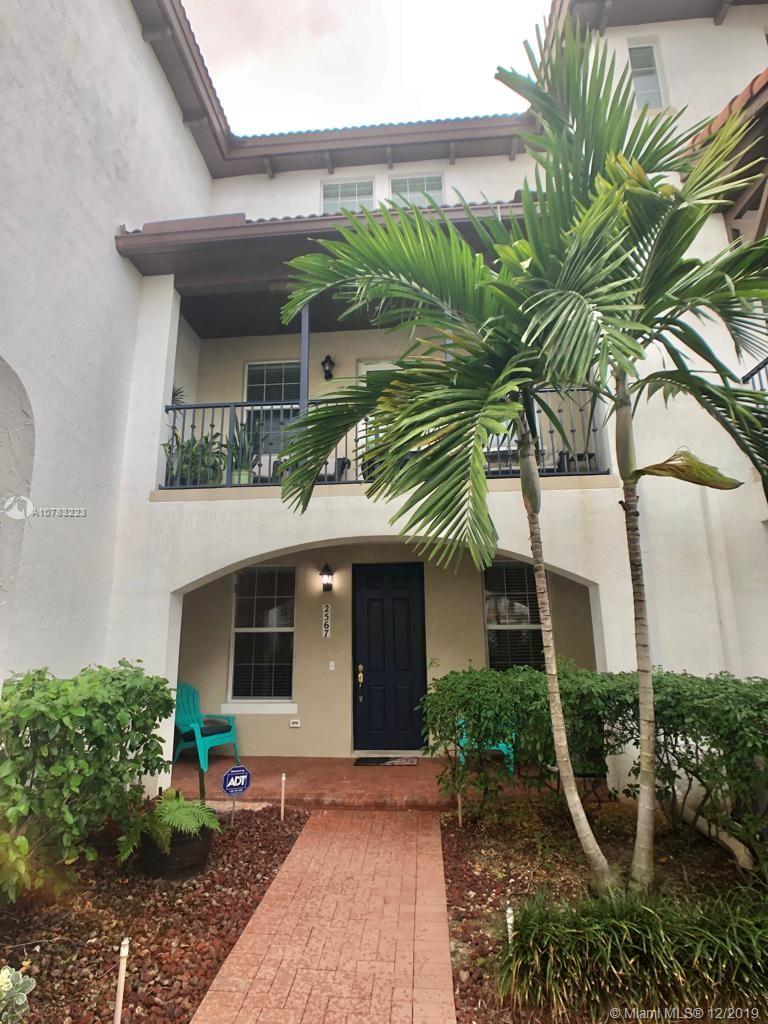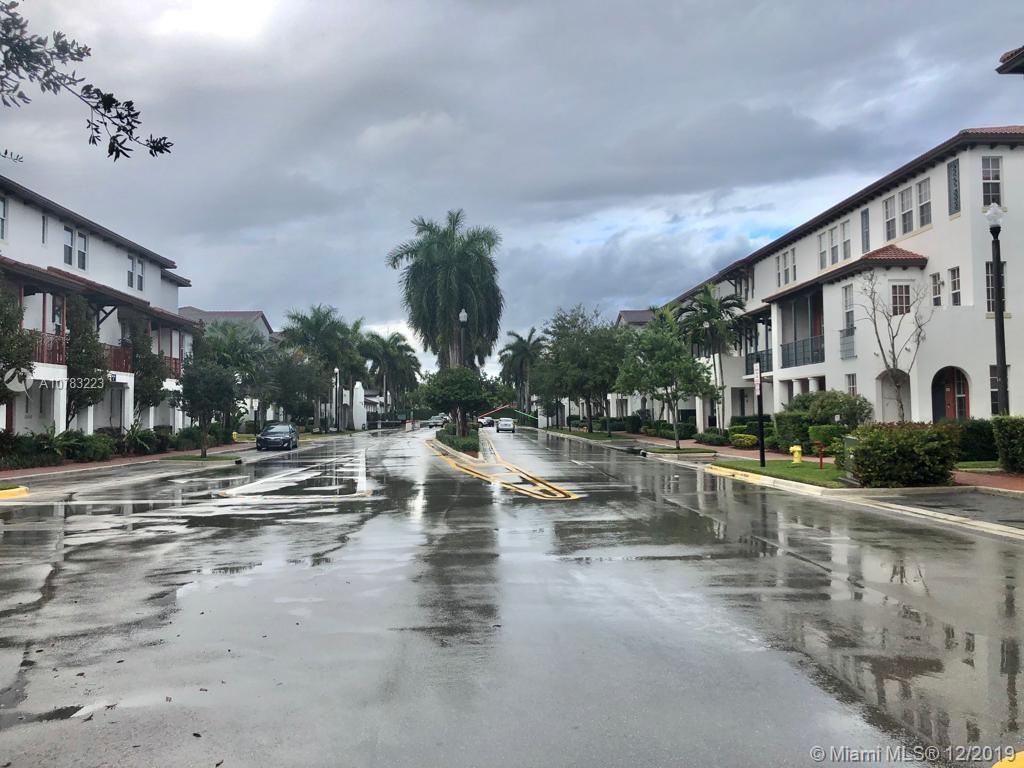$300,000
$300,000
For more information regarding the value of a property, please contact us for a free consultation.
2567 SW 119th Way #2567 Miramar, FL 33025
3 Beds
4 Baths
1,760 SqFt
Key Details
Sold Price $300,000
Property Type Townhouse
Sub Type Townhouse
Listing Status Sold
Purchase Type For Sale
Square Footage 1,760 sqft
Price per Sqft $170
Subdivision Miramar Residential Plat
MLS Listing ID A10783223
Sold Date 03/06/20
Style Cluster Home,Garden Apartment,Tri-Level
Bedrooms 3
Full Baths 2
Half Baths 2
Construction Status Resale
HOA Fees $280/mo
HOA Y/N Yes
Year Built 2015
Annual Tax Amount $5,145
Tax Year 2018
Contingent No Contingencies
Property Description
Bright and super spacious 3 Story town home in Montclair. First floor entry to an open Den space with 1/2 bathroom that can be converted into a 3er bedroom. Kitchen/Living/Dining room/half bath on the 2nd floor and 2 bedroom with 2 Full bath on the 3er floor. Stainless-steel appliances Granite counter tops walk-in closets, balcony and utility room. Wood flooring in bedrooms and tile flooring in the main living areas. 2 attached car garage spaces.Maintenance includes cable and building exterior. Amenities include Bike & jogging paths, pool, exercise room & child play area.An upscale city style Courtyard Village, located in the heart of West Miramar at walking distance from new Miramar Town Center. Close to best restaurants, shopping, and accessible highways.
Location
State FL
County Broward County
Community Miramar Residential Plat
Area 3190
Direction Use MapQuest
Interior
Interior Features First Floor Entry, Living/Dining Room, Main Living Area Entry Level, Pantry, Upper Level Master, Walk-In Closet(s), Loft
Heating Central
Cooling Central Air
Flooring Tile, Wood
Furnishings Unfurnished
Window Features Blinds
Appliance Dishwasher, Electric Range, Microwave, Refrigerator, Washer
Exterior
Exterior Feature Balcony
Parking Features Attached
Garage Spaces 2.0
Pool Association
Amenities Available Clubhouse, Fitness Center, Playground, Pool
View Other
Porch Balcony, Open
Garage Yes
Building
Building Description Block, Exterior Lighting
Faces East
Architectural Style Cluster Home, Garden Apartment, Tri-Level
Level or Stories Multi/Split
Structure Type Block
Construction Status Resale
Schools
Elementary Schools Coconut Palm
Middle Schools New Renaissance
High Schools Everglades
Others
Pets Allowed Size Limit, Yes
HOA Fee Include All Facilities,Common Areas,Cable TV,Maintenance Grounds,Maintenance Structure,Recreation Facilities,Security,Trash
Senior Community No
Tax ID 514025091170
Acceptable Financing Cash, Conventional, FHA, VA Loan
Listing Terms Cash, Conventional, FHA, VA Loan
Financing Conventional
Special Listing Condition Listed As-Is
Pets Allowed Size Limit, Yes
Read Less
Want to know what your home might be worth? Contact us for a FREE valuation!

Our team is ready to help you sell your home for the highest possible price ASAP
Bought with BLVD Estates
GET MORE INFORMATION





