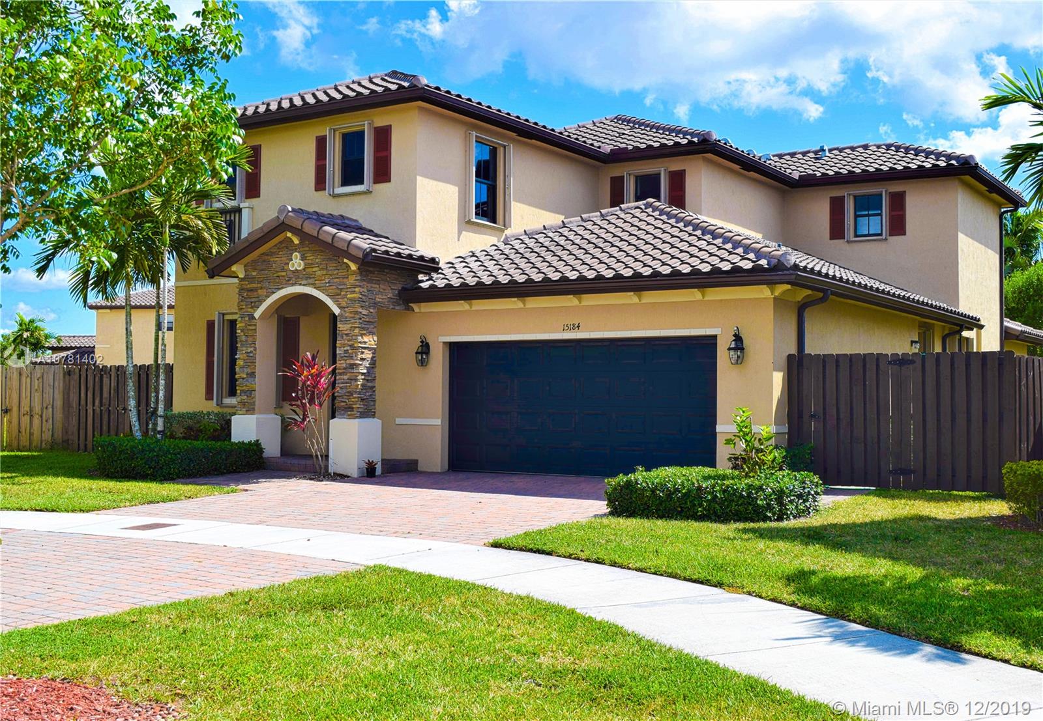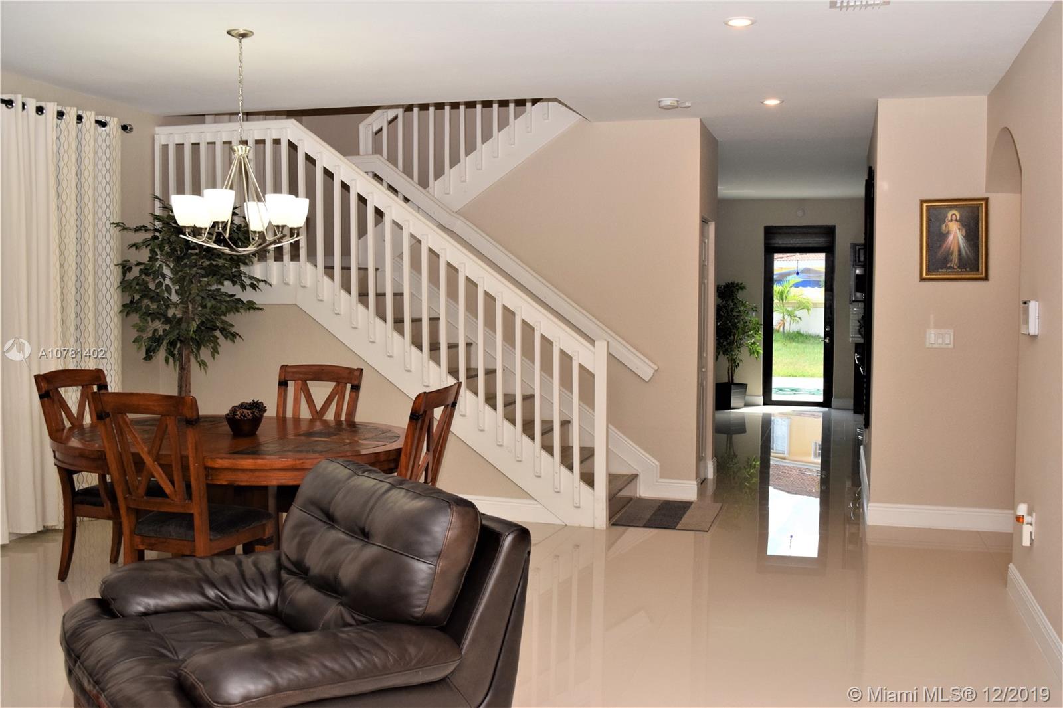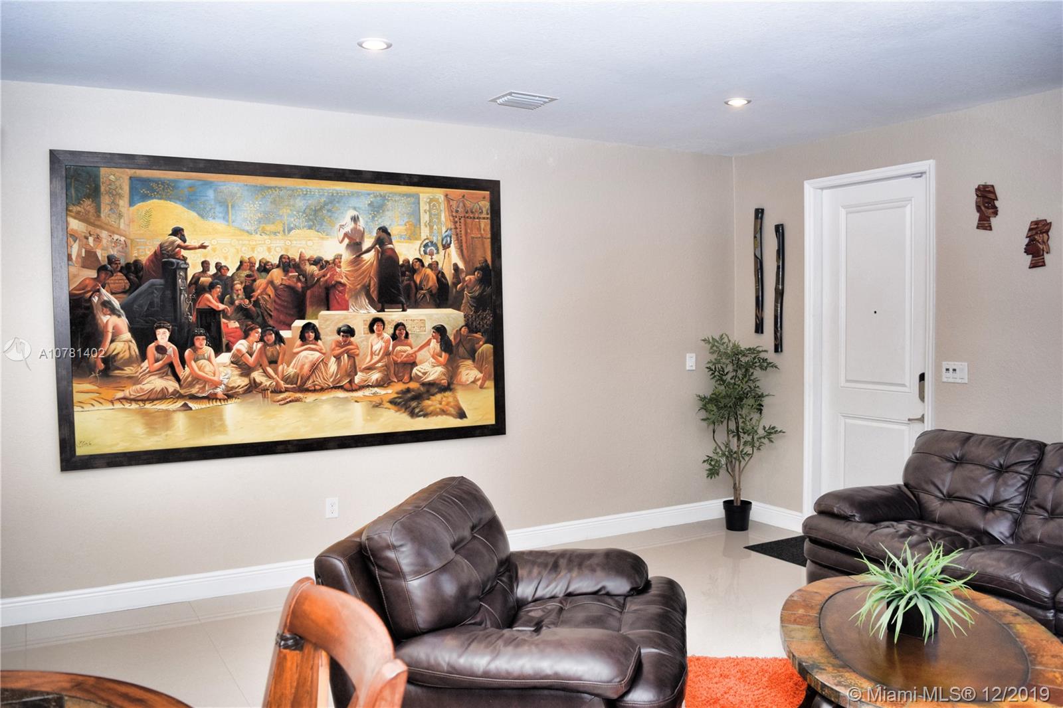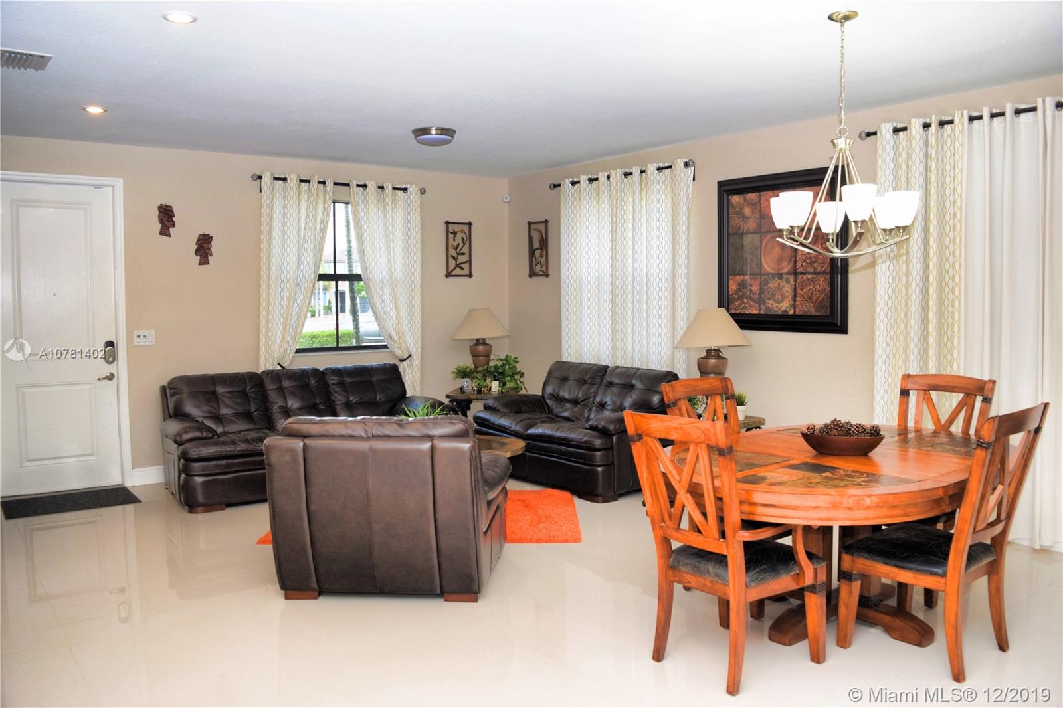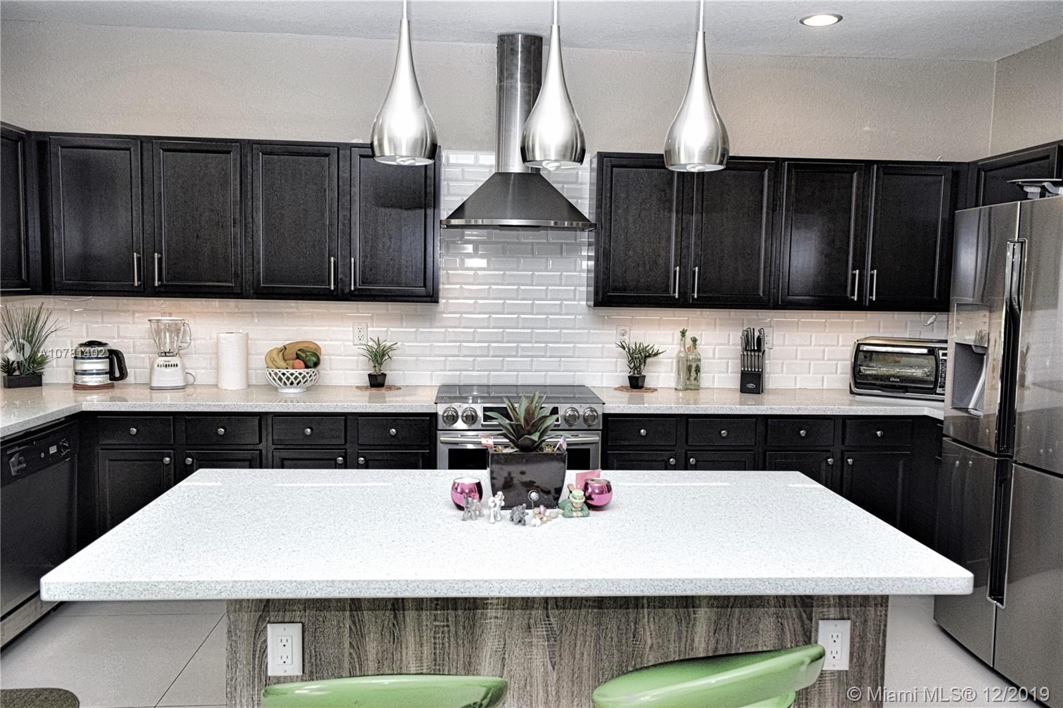$540,000
$545,000
0.9%For more information regarding the value of a property, please contact us for a free consultation.
15184 SW 115th Ter Miami, FL 33196
4 Beds
4 Baths
3,145 SqFt
Key Details
Sold Price $540,000
Property Type Single Family Home
Sub Type Single Family Residence
Listing Status Sold
Purchase Type For Sale
Square Footage 3,145 sqft
Price per Sqft $171
Subdivision Garden Estates At The Ham
MLS Listing ID A10781402
Sold Date 04/06/20
Style Detached,Two Story
Bedrooms 4
Full Baths 3
Half Baths 1
Construction Status New Construction
HOA Fees $100/mo
HOA Y/N Yes
Year Built 2015
Annual Tax Amount $9,649
Tax Year 2018
Contingent Sale Of Other Property
Lot Size 0.285 Acres
Property Description
This beautiful four years old house located in a very desired neighborhood is completely custom upgraded, has a very cozy in-law attached to it, with 1bedroom, 1bathroom, a nice room for either office or living area, full kitchen, and washer dryer on it, having a very potential condition for an extra income or complete privacy for your guests. Another benefit is, the kitchen island has a hook up ready for a range hood installation. With the exception of the main entrance door, all windows and doors have accordion shutters installed. In addition to it, the huge backyard has plenty of room for a pool plus other backyard ideas. You have to see it! * PROPERTY CAN BE SEEN FROM M-W-F-S and SUNDAY. WE NEED A NOTIFICATION WITH AT LEAST 4hs IN ADVANCE, THANK YOU.
Location
State FL
County Miami-dade County
Community Garden Estates At The Ham
Area 59
Direction USe your GPS.javascript:__doPostBack('m_lbSubmit','')
Interior
Interior Features Bedroom on Main Level, Breakfast Area, Entrance Foyer, Eat-in Kitchen, Family/Dining Room, First Floor Entry, High Ceilings, Pantry, Upper Level Master, Walk-In Closet(s)
Heating Central, Electric
Cooling Central Air, Ceiling Fan(s), Electric
Flooring Ceramic Tile, Wood
Furnishings Unfurnished
Window Features Blinds,Impact Glass
Appliance Dryer, Dishwasher, Electric Range, Electric Water Heater, Disposal, Ice Maker, Microwave, Refrigerator, Self Cleaning Oven, Washer
Exterior
Exterior Feature Deck, Fence, Lighting, Patio, Storm/Security Shutters
Parking Features Attached
Garage Spaces 2.0
Pool None, Community
Community Features Clubhouse, Home Owners Association, Maintained Community, Other, Pool, Street Lights
Utilities Available Cable Available
View Garden, Other
Roof Type Barrel
Porch Deck, Patio
Garage Yes
Building
Lot Description 1/4 to 1/2 Acre Lot
Faces Southwest
Story 2
Sewer Public Sewer
Water Public
Architectural Style Detached, Two Story
Level or Stories Two
Structure Type Block
Construction Status New Construction
Others
Pets Allowed Dogs OK, Yes
Senior Community No
Tax ID 30-59-09-050-0280
Security Features Security System Leased,Smoke Detector(s),Security Guard
Acceptable Financing Cash, Conventional
Listing Terms Cash, Conventional
Financing Conventional
Pets Allowed Dogs OK, Yes
Read Less
Want to know what your home might be worth? Contact us for a FREE valuation!

Our team is ready to help you sell your home for the highest possible price ASAP
Bought with Keller Williams Realty Premier Properties
GET MORE INFORMATION

