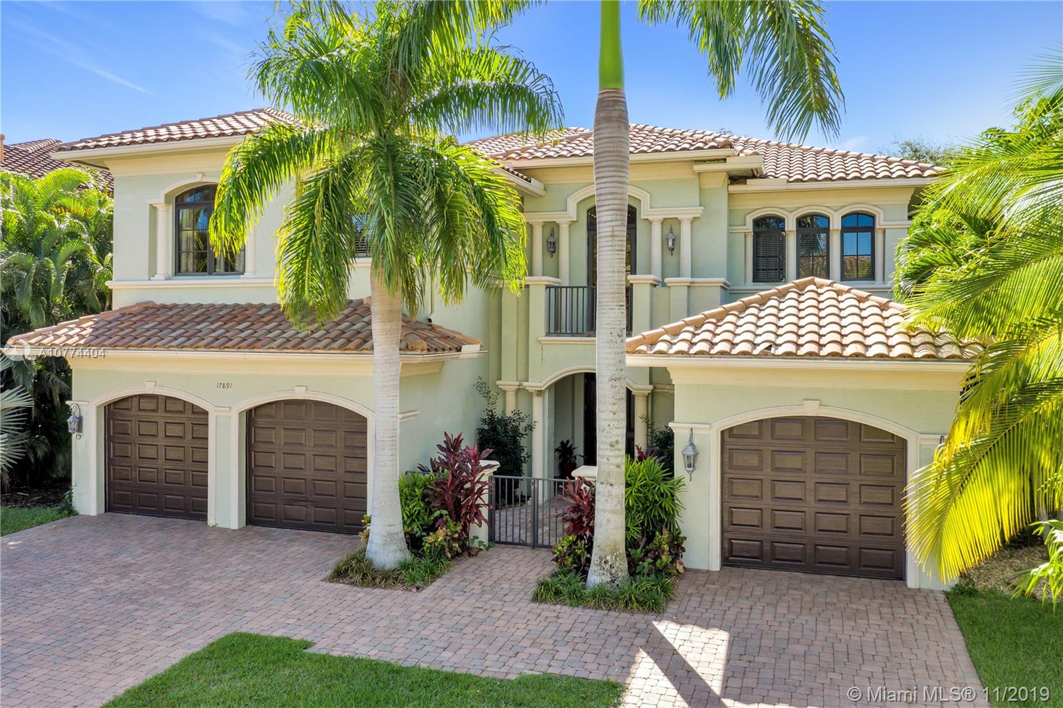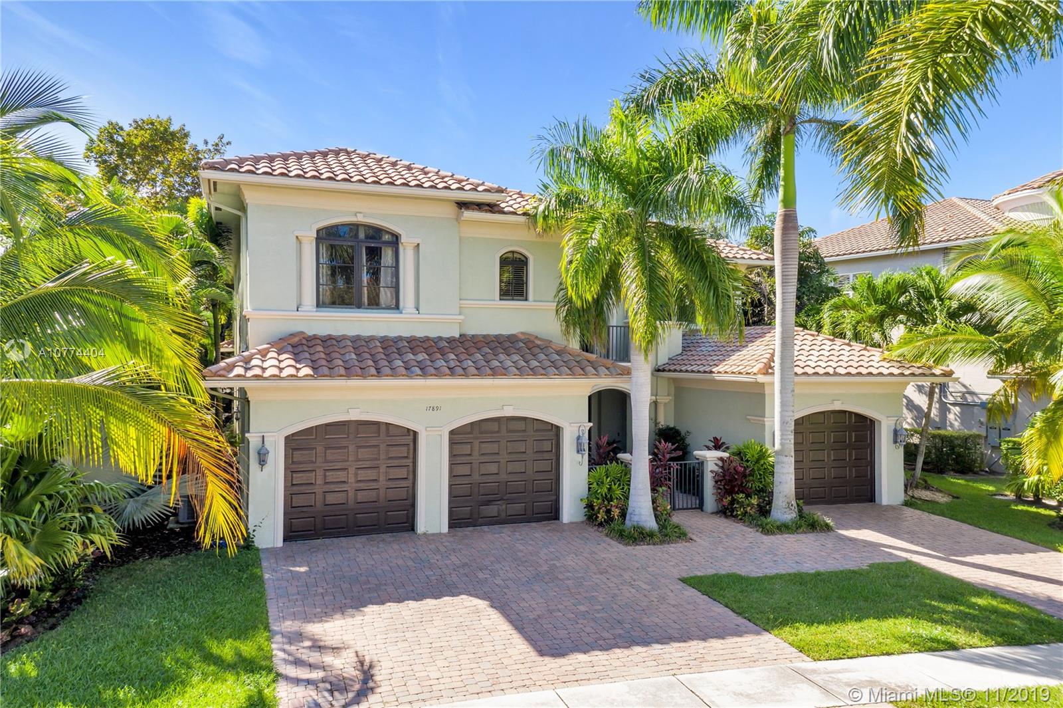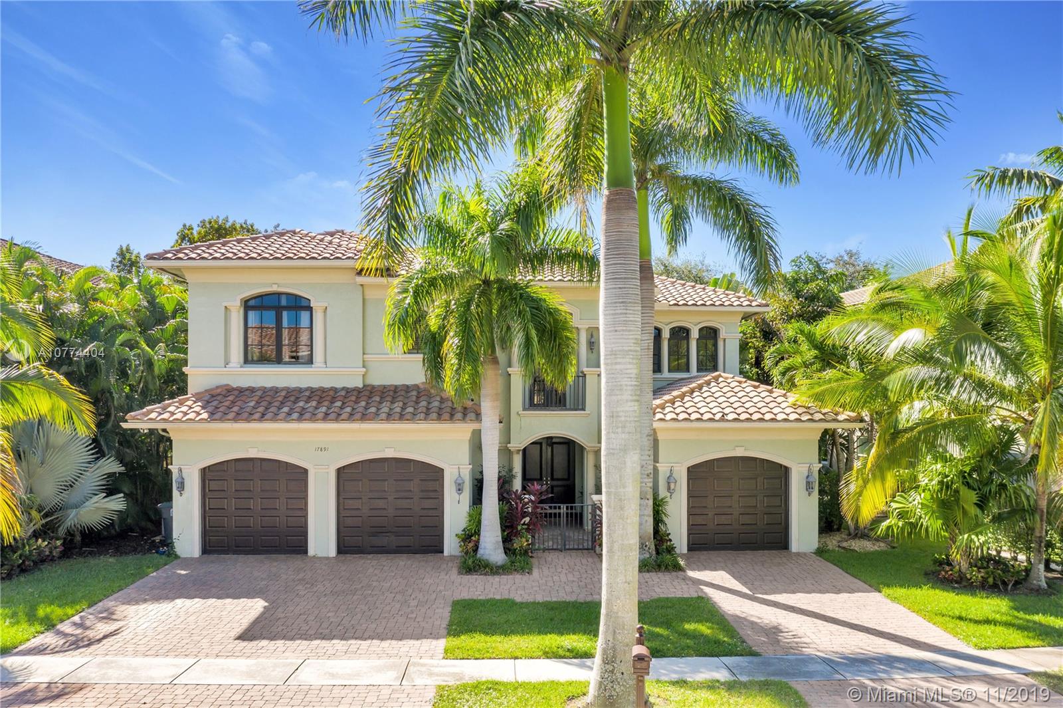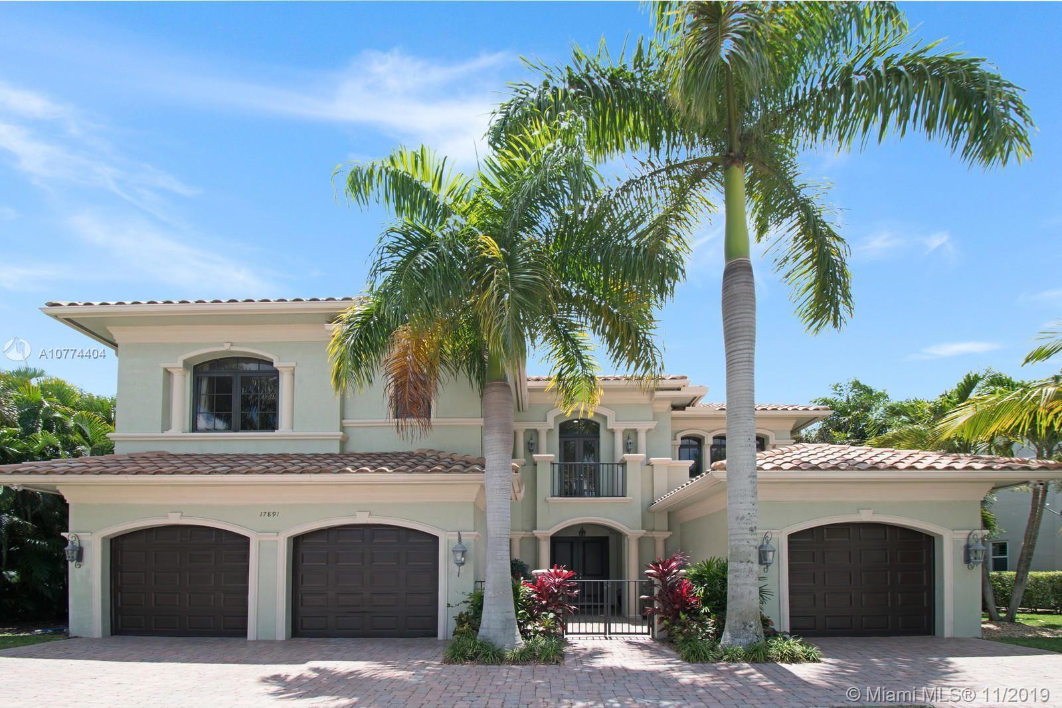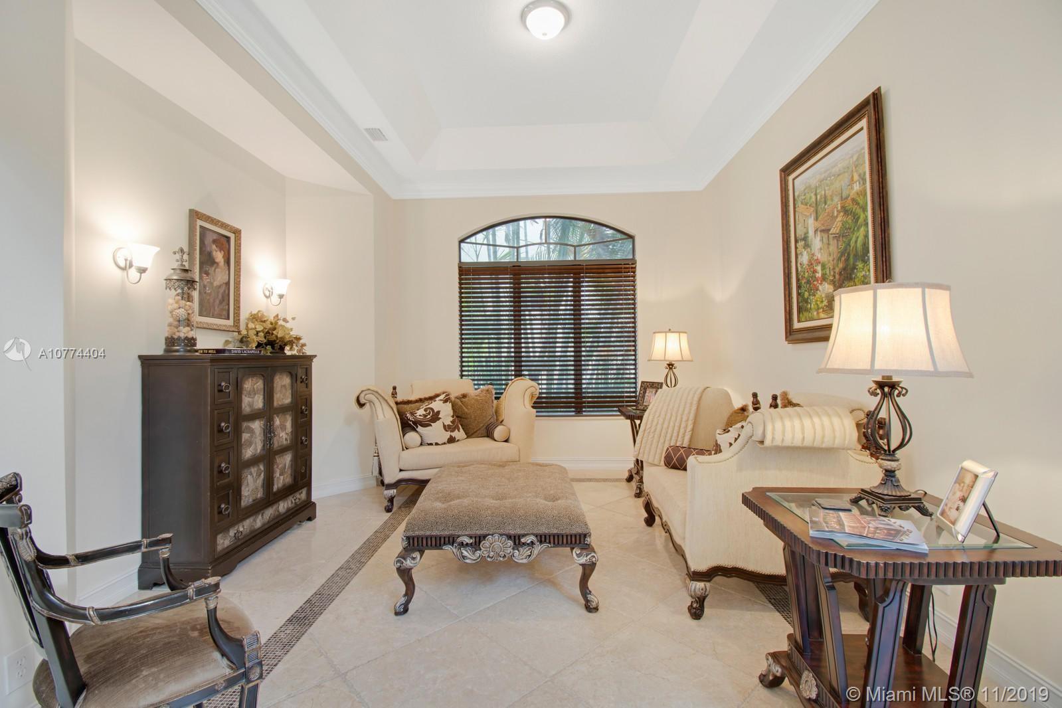$835,000
$850,000
1.8%For more information regarding the value of a property, please contact us for a free consultation.
17891 Monte Vista Dr Boca Raton, FL 33496
7 Beds
8 Baths
5,499 SqFt
Key Details
Sold Price $835,000
Property Type Single Family Home
Sub Type Single Family Residence
Listing Status Sold
Purchase Type For Sale
Square Footage 5,499 sqft
Price per Sqft $151
Subdivision Oaks At Boca Raton 6
MLS Listing ID A10774404
Sold Date 02/21/20
Style Detached,Mediterranean,Two Story
Bedrooms 7
Full Baths 6
Half Baths 2
Construction Status Resale
HOA Fees $833/qua
HOA Y/N Yes
Year Built 2007
Annual Tax Amount $17,476
Tax Year 2018
Contingent No Contingencies
Lot Size 10,454 Sqft
Property Description
150K Under Appraisal-hurry this one wont last!! This house is priced to sell immediately! Bring & offer before it sells! Huge sprawling floor plan offering a ton of space with large bedrooms & lots of storage space. Walk in closets. Huge upstairs loft which would make a great media room or playroom. Dramatic wood staircase with wrought iron detailing. Very private backyard with unique pool with tanning shallow end and spa. Covered patio & summer kitchen. 2 private balconies. Huge circular driveway and large pool deck & patio area completely pavered. Courtyard entrance. Upgraded bathrooms, modern gourmet kitchen with 42 inch cabinets, granite tops, upgraded Stainless Steel appliance package. Huge master suite & well appointed master bathroom with his & hers sinks and separate shower & bath.
Location
State FL
County Palm Beach County
Community Oaks At Boca Raton 6
Area 4750
Interior
Interior Features Bedroom on Main Level, Closet Cabinetry, First Floor Entry, Kitchen Island, Vaulted Ceiling(s), Walk-In Closet(s), Attic, Central Vacuum, Loft
Heating Central
Cooling Ceiling Fan(s)
Flooring Ceramic Tile
Appliance Built-In Oven, Dishwasher, Disposal, Microwave, Refrigerator, Self Cleaning Oven, Washer
Exterior
Exterior Feature Balcony, Barbecue, Fence
Parking Features Attached
Garage Spaces 3.0
Pool In Ground, Pool, Community
Community Features Clubhouse, Fitness, Gated, Home Owners Association, Maintained Community, Other, Pool, Street Lights, Tennis Court(s)
Utilities Available Cable Available
View Garden
Roof Type Spanish Tile
Porch Balcony, Open
Garage Yes
Building
Lot Description 1/4 to 1/2 Acre Lot
Faces East
Story 2
Sewer Public Sewer
Water Public
Architectural Style Detached, Mediterranean, Two Story
Level or Stories Two
Structure Type Block
Construction Status Resale
Others
Pets Allowed No Pet Restrictions, Yes
Senior Community No
Tax ID 00424631070070070
Security Features Gated Community,Smoke Detector(s)
Acceptable Financing Cash, Conventional
Listing Terms Cash, Conventional
Financing Conventional
Pets Allowed No Pet Restrictions, Yes
Read Less
Want to know what your home might be worth? Contact us for a FREE valuation!

Our team is ready to help you sell your home for the highest possible price ASAP
Bought with Douglas Elliman
GET MORE INFORMATION

