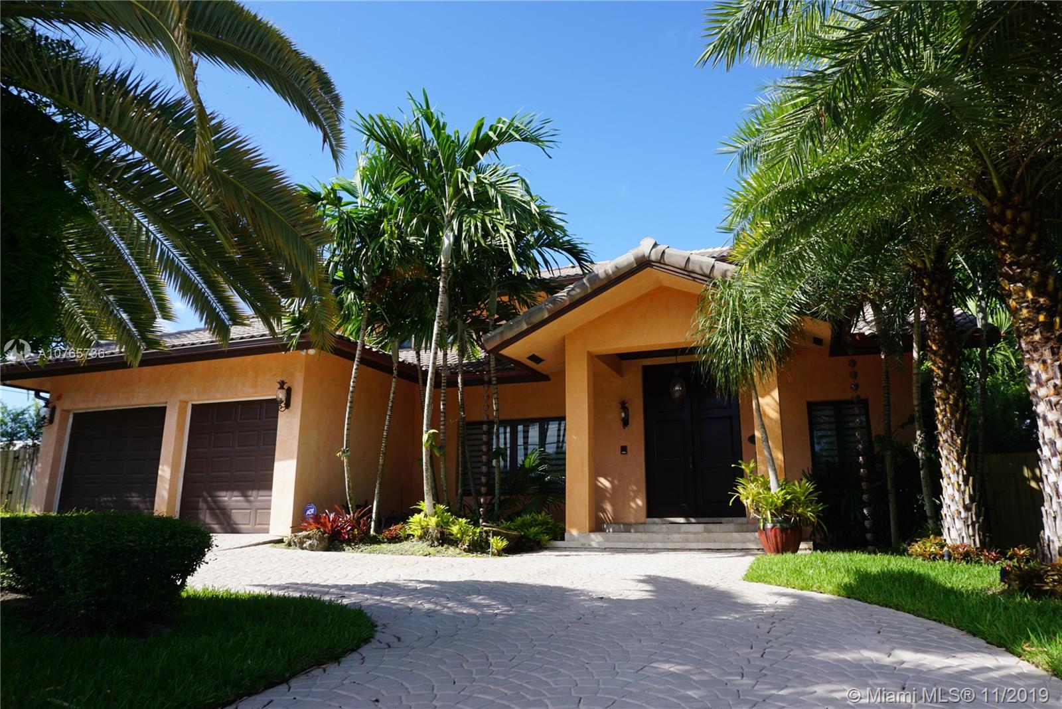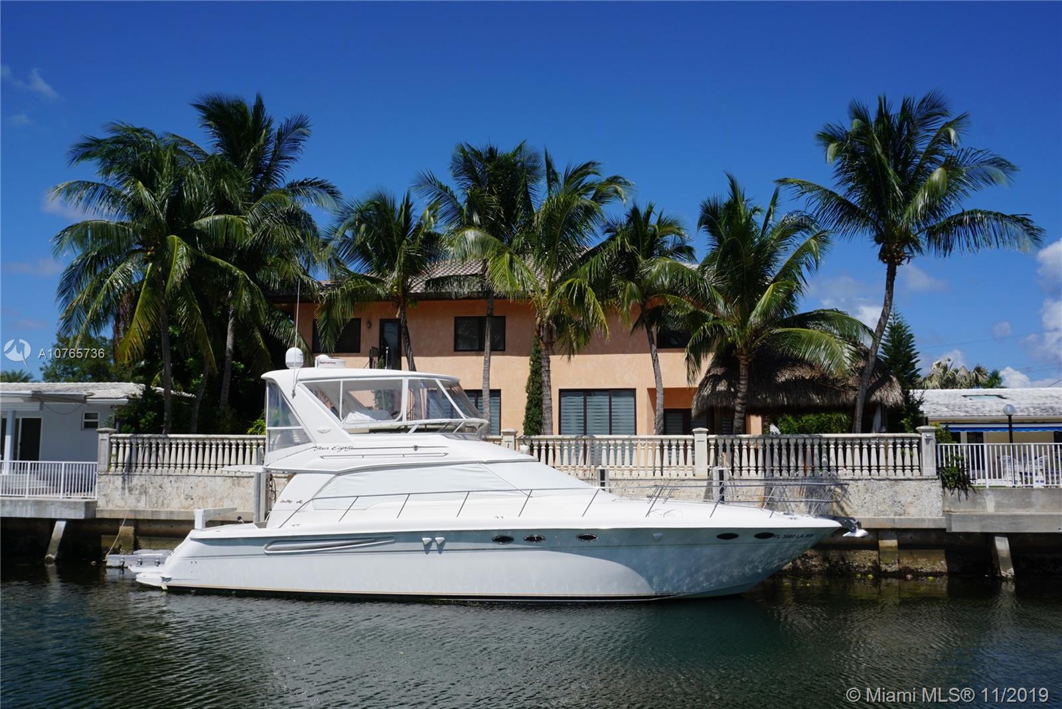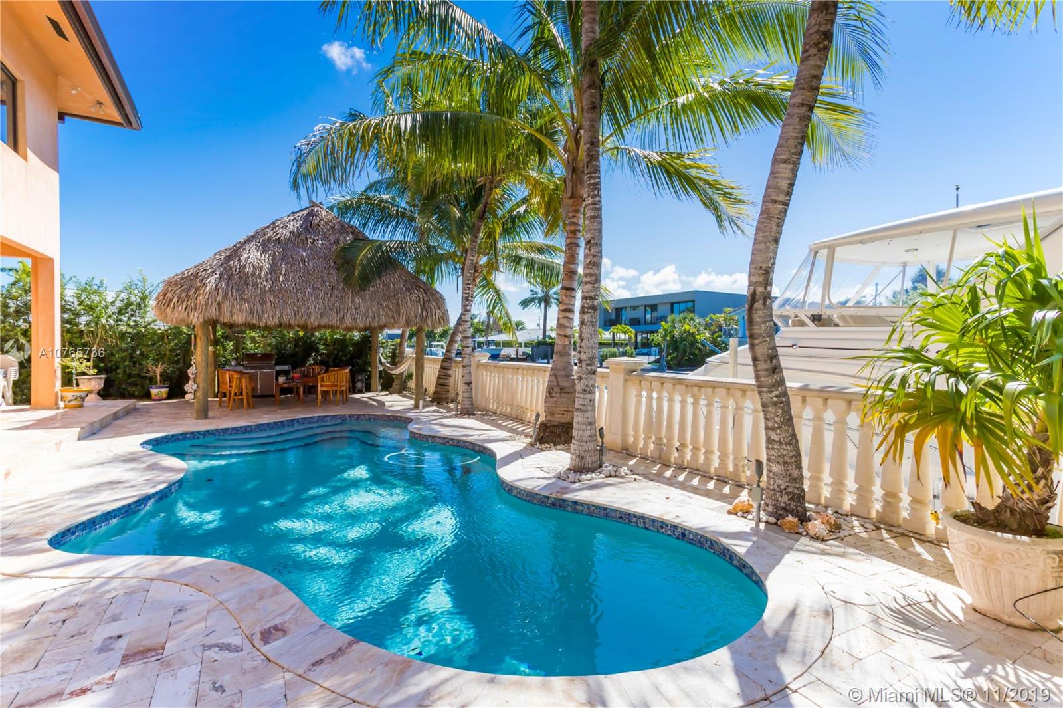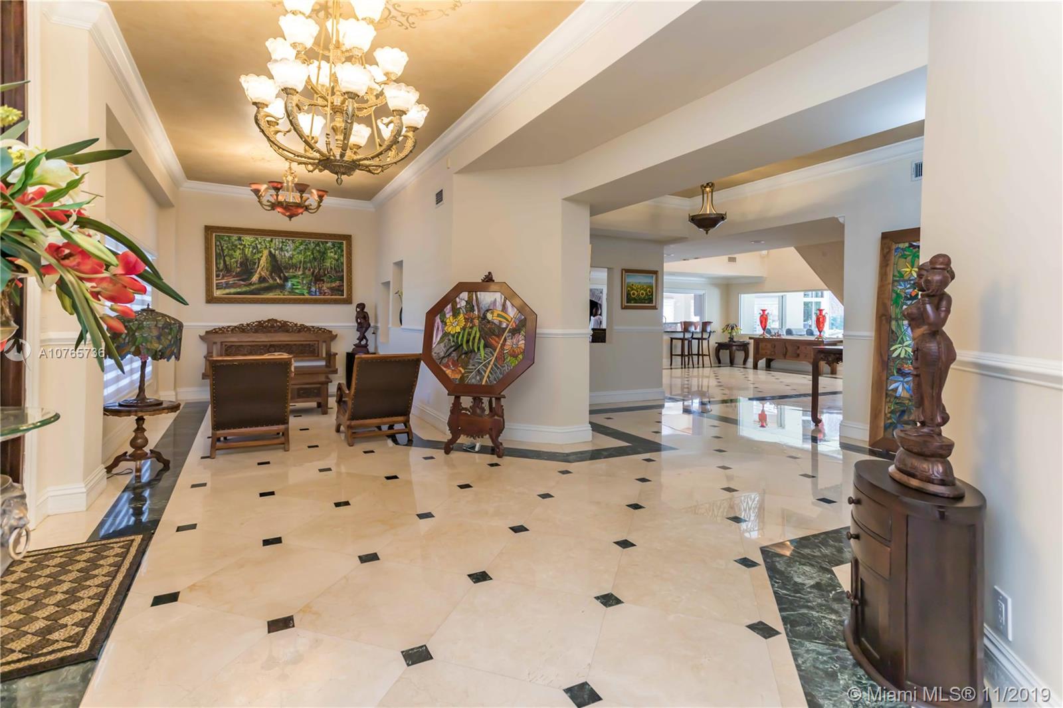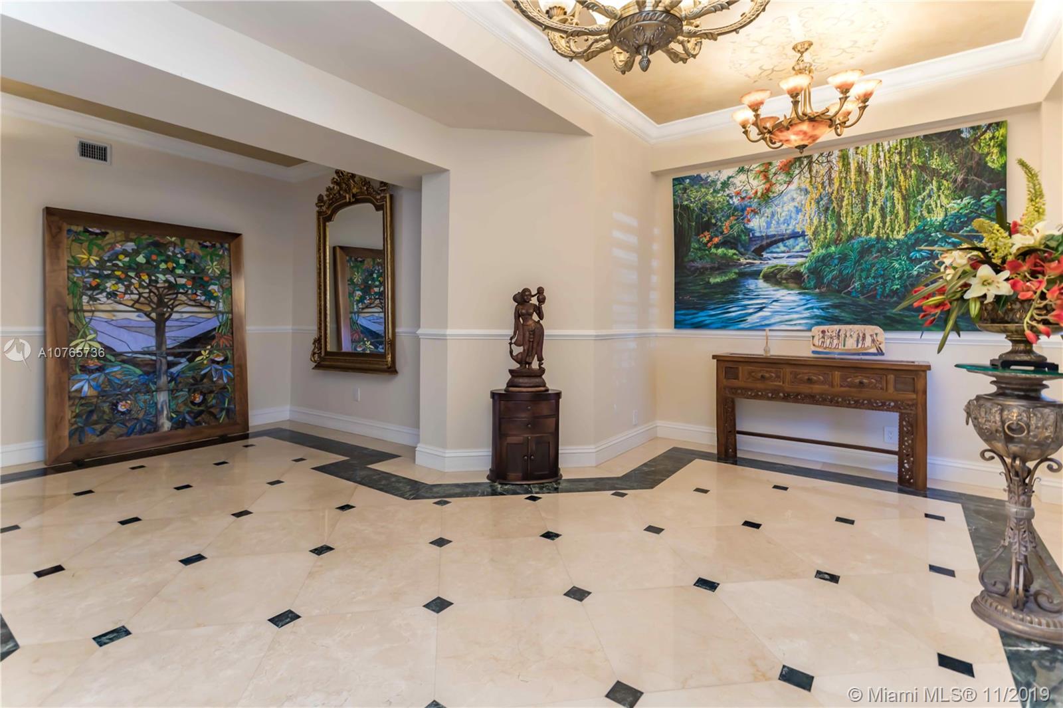$2,700,000
$2,690,000
0.4%For more information regarding the value of a property, please contact us for a free consultation.
1908 NE 118th Rd North Miami, FL 33181
6 Beds
7 Baths
4,240 SqFt
Key Details
Sold Price $2,700,000
Property Type Single Family Home
Sub Type Single Family Residence
Listing Status Sold
Purchase Type For Sale
Square Footage 4,240 sqft
Price per Sqft $636
Subdivision San Souci Estates
MLS Listing ID A10765736
Sold Date 04/16/21
Style Detached,Mediterranean,Two Story
Bedrooms 6
Full Baths 6
Half Baths 1
Construction Status Resale
HOA Y/N No
Year Built 1990
Annual Tax Amount $29,556
Tax Year 2018
Contingent 3rd Party Approval
Lot Size 9,375 Sqft
Property Description
Sans Souci Lowest $ Per Sq Ft. 6219 SqFt Mediterranean Newer built 1990,Remodeled-2018 Exquisite Decorator finishes, Solid Concrete Second floor. Grand Foyer, 30 foot High Ceiling's Hurricane Impact windows & doors,custom lighting and window treatments, 24 inch marble flooring,Huge open Granite Center Island Kitchen W/breakfast room.Huge bedrooms with en suite baths,2-Master suites,Custom media room 20X50 with custom built-in Wine cellar and humidor. In-Laws quarters, Maids quarters, Tropical Pool Deck & Chickee Hut, brand new 75 foot Seawall & Dock. All the bells and whistle‘s you could want,one of the largest canal homes in Sans Souci Estates.Direct ocean access No fixed bridges to bay.24 hour Guard Gated Community & Tennis Center across from the entrance. Great for Large Growing Family.
Location
State FL
County Miami-dade County
Community San Souci Estates
Area 22
Interior
Interior Features Built-in Features, Bedroom on Main Level, Breakfast Area, Dining Area, Separate/Formal Dining Room, Entrance Foyer, Eat-in Kitchen, Fireplace, Kitchen Island, Split Bedrooms, Upper Level Master, Vaulted Ceiling(s), Walk-In Closet(s)
Heating Central, Electric
Cooling Central Air, Electric
Flooring Marble
Fireplaces Type Decorative
Window Features Blinds,Impact Glass
Appliance Some Gas Appliances, Built-In Oven, Dryer, Dishwasher, Electric Water Heater, Disposal, Gas Range, Microwave, Refrigerator, Washer
Laundry Washer Hookup, Dryer Hookup
Exterior
Exterior Feature Deck, Fence, Security/High Impact Doors, Lighting
Parking Features Attached
Garage Spaces 2.0
Pool In Ground, Pool
Community Features Boat Facilities, Gated, Tennis Court(s)
Utilities Available Cable Available
Waterfront Description No Fixed Bridges,Ocean Access
View Y/N Yes
View Water
Roof Type Barrel,Spanish Tile
Porch Deck
Garage Yes
Building
Lot Description < 1/4 Acre
Faces Northeast
Story 2
Sewer Public Sewer
Water Public
Architectural Style Detached, Mediterranean, Two Story
Level or Stories Two
Structure Type Block
Construction Status Resale
Others
Pets Allowed No Pet Restrictions, Yes
Senior Community No
Tax ID 06-22-28-011-2870
Security Features Gated Community
Acceptable Financing Cash, Conventional
Listing Terms Cash, Conventional
Financing Conventional
Pets Allowed No Pet Restrictions, Yes
Read Less
Want to know what your home might be worth? Contact us for a FREE valuation!

Our team is ready to help you sell your home for the highest possible price ASAP
Bought with Compass Florida, LLC.
GET MORE INFORMATION

