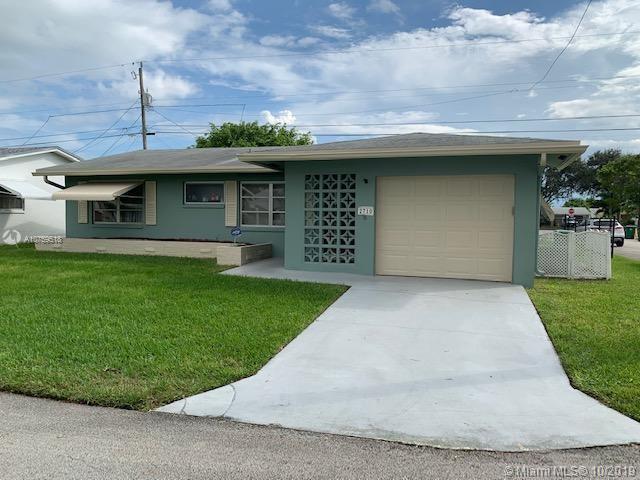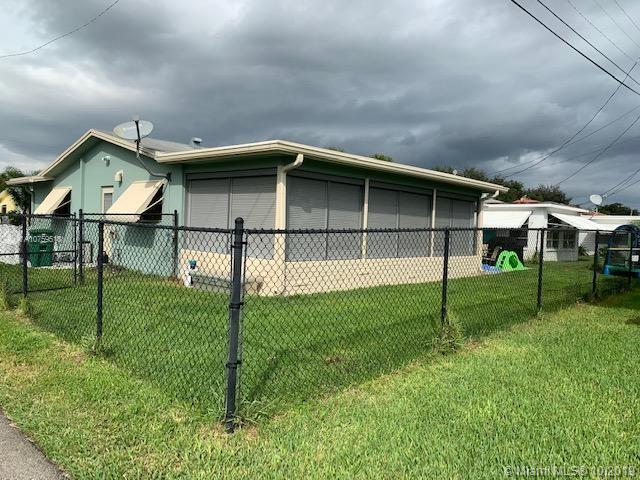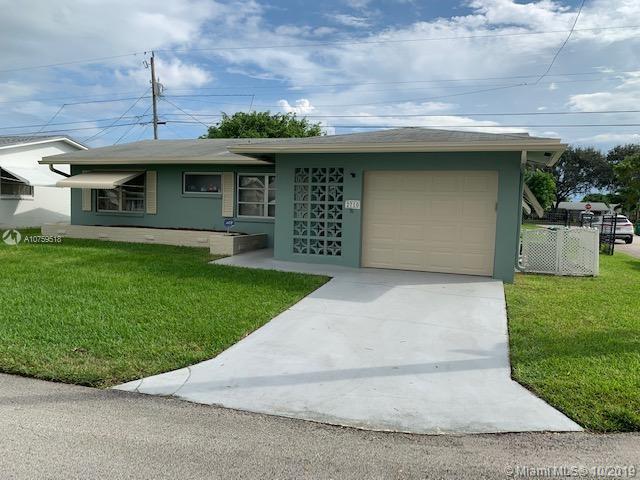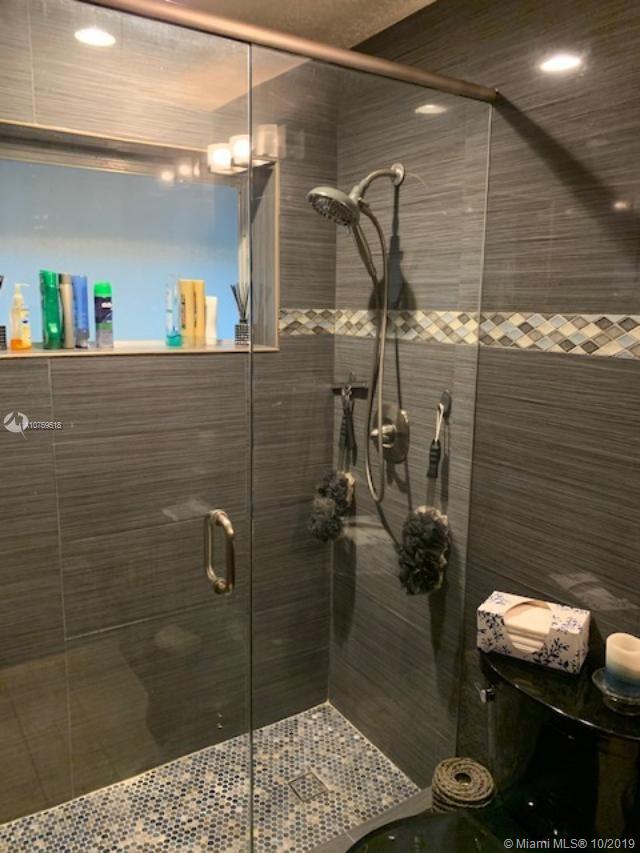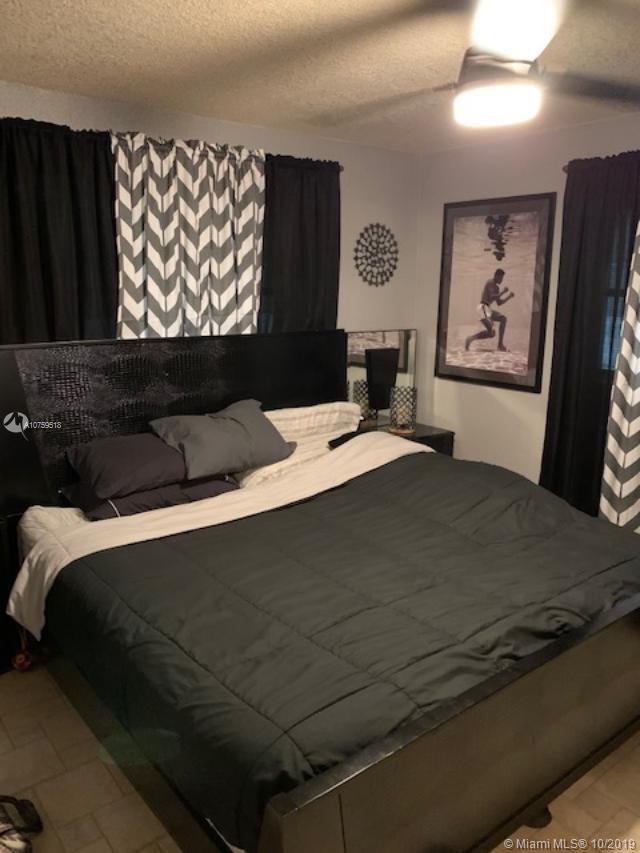$245,000
$259,000
5.4%For more information regarding the value of a property, please contact us for a free consultation.
Address not disclosed Tamarac, FL 33309
2 Beds
2 Baths
5,000 Sqft Lot
Key Details
Sold Price $245,000
Property Type Single Family Home
Sub Type Single Family Residence
Listing Status Sold
Purchase Type For Sale
Subdivision Tamarac Lakes North
MLS Listing ID A10759518
Sold Date 02/03/20
Style Detached,One Story
Bedrooms 2
Full Baths 2
Construction Status Resale
HOA Fees $60/mo
HOA Y/N Yes
Year Built 1970
Annual Tax Amount $2,599
Tax Year 2018
Contingent No Contingencies
Lot Size 5,000 Sqft
Property Description
This is the home you have been waiting for, own it before it is gone! Wonderful 2 bedroom 2 full bath in a terrific neighborhood with quiet streets. Both baths have been replaced and both are beautiful! Brand new tile floors throughout this home makes it easy to keep clean. The home features a newer kitchen with wood cabinets and a newer shingle roof. Family/Florida room just off the kitchen area, inside utility room for the washer and dryer. single car garage with electric door opener. The fenced yard will keep your children and/or pets safe when outdoors. Freshly painted inside and out. The low HOA fee of $60.00 per month provides all the landscaping and lawn cutting, water and repairs to the sprinkler system, community pool and club house. See yourself in the great home today!
Location
State FL
County Broward County
Community Tamarac Lakes North
Area 3540
Direction Just North of Commercial Blvd 1 mile west of I-95 or 1 mile east of St Rd 7 (441) Go north on Prospect Rd make a left at stop sign make the last right turn into Tamarac Lakes North go to the end of street go right this home is the second corner on right.
Interior
Interior Features Bedroom on Main Level, First Floor Entry, Living/Dining Room, Main Level Master, Stacked Bedrooms, Walk-In Closet(s)
Heating Central, Electric
Cooling Central Air, Ceiling Fan(s), Electric
Flooring Ceramic Tile
Appliance Dryer, Dishwasher, Electric Water Heater, Disposal
Exterior
Exterior Feature Fence, Patio, Awning(s)
Parking Features Attached
Garage Spaces 1.0
Pool None, Other, Community
Community Features Clubhouse, Other, Pool, Street Lights
Utilities Available Cable Available
View Y/N No
View None
Roof Type Shingle
Porch Patio
Garage Yes
Building
Lot Description < 1/4 Acre
Faces North
Story 1
Sewer Public Sewer
Water Public
Architectural Style Detached, One Story
Structure Type Block,Stucco
Construction Status Resale
Others
Pets Allowed Size Limit, Yes
HOA Fee Include Maintenance Grounds,Recreation Facilities
Senior Community No
Tax ID 494217050760
Acceptable Financing Cash, Conventional, FHA, VA Loan
Listing Terms Cash, Conventional, FHA, VA Loan
Financing Conventional
Special Listing Condition Listed As-Is
Pets Allowed Size Limit, Yes
Read Less
Want to know what your home might be worth? Contact us for a FREE valuation!

Our team is ready to help you sell your home for the highest possible price ASAP
Bought with Charles Rutenberg Realty Fort
GET MORE INFORMATION

