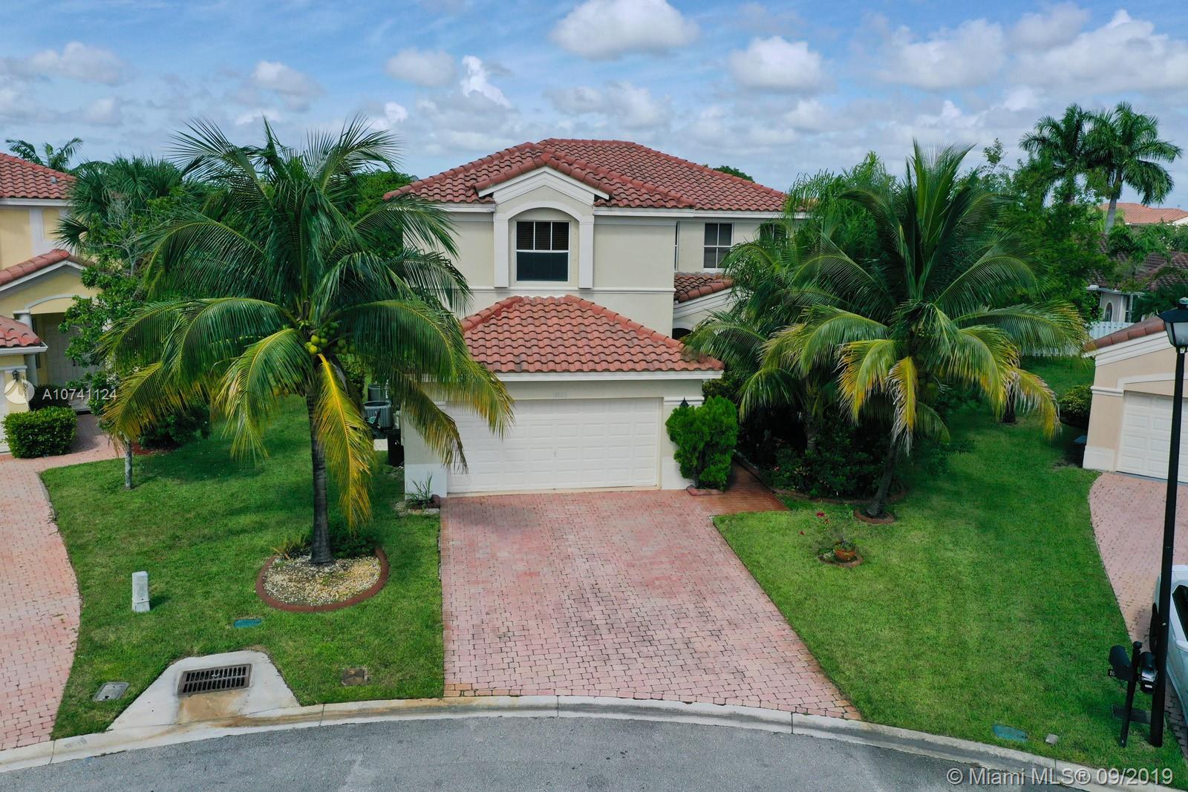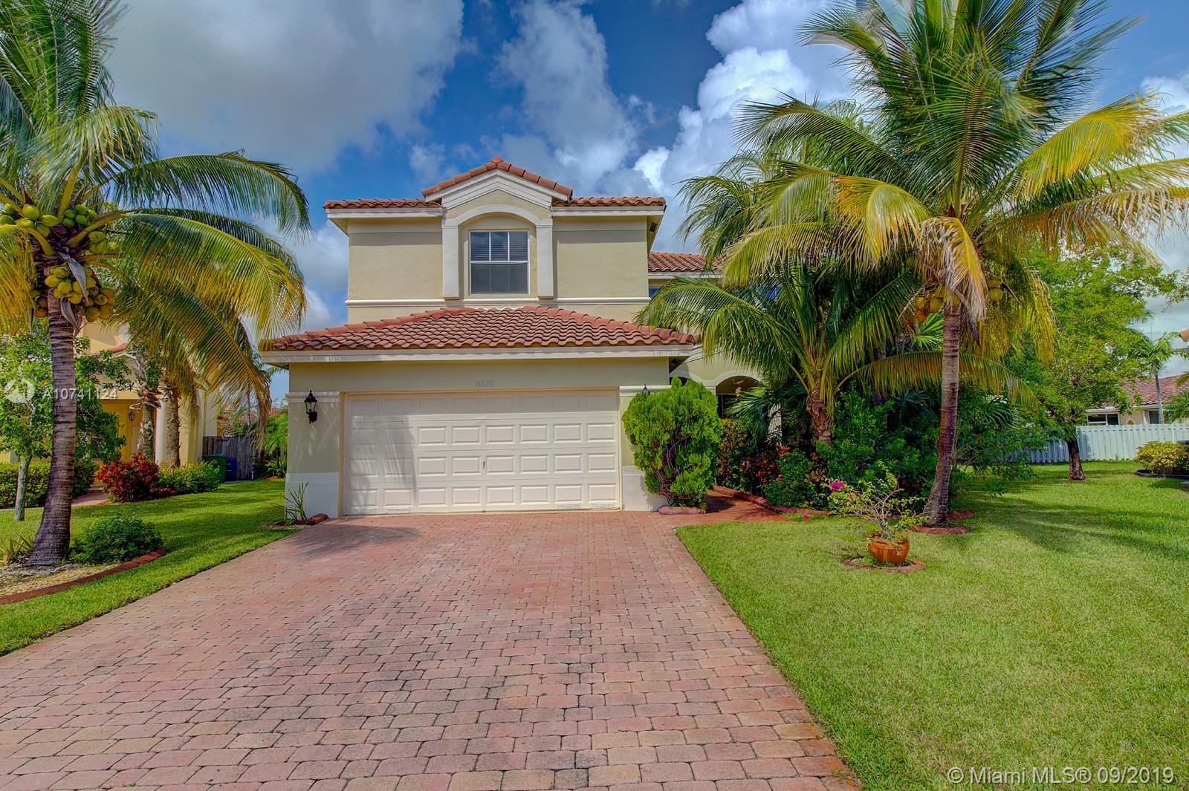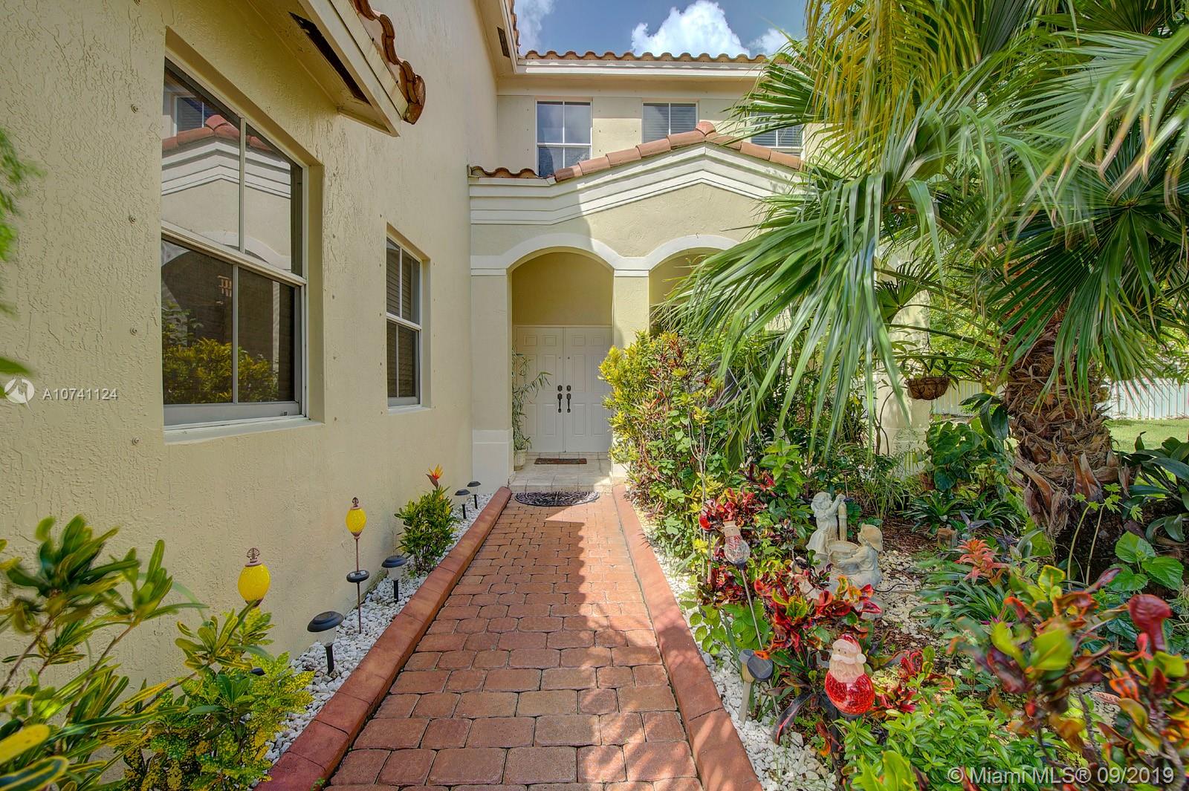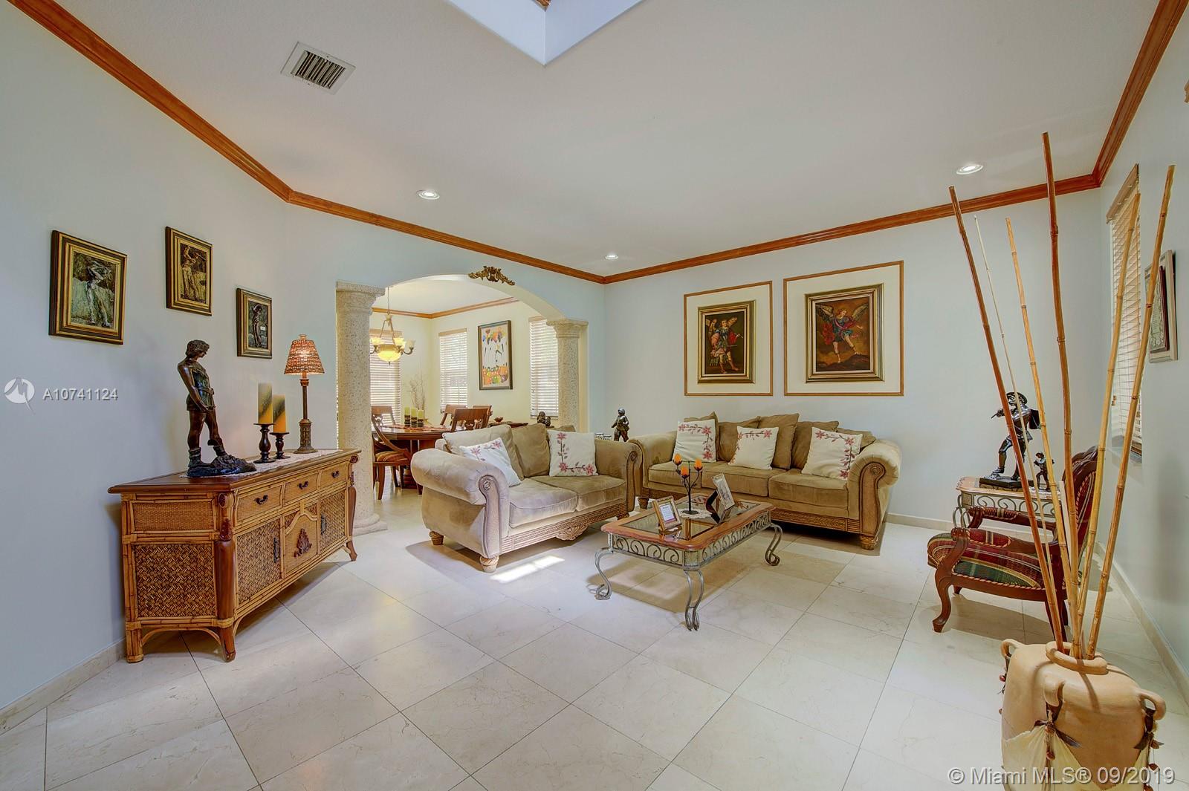$475,000
$484,000
1.9%For more information regarding the value of a property, please contact us for a free consultation.
16528 SW 36th Ct Miramar, FL 33027
4 Beds
4 Baths
2,688 SqFt
Key Details
Sold Price $475,000
Property Type Single Family Home
Sub Type Single Family Residence
Listing Status Sold
Purchase Type For Sale
Square Footage 2,688 sqft
Price per Sqft $176
Subdivision Parcel F Nautica Re-Plat
MLS Listing ID A10741124
Sold Date 03/09/20
Style Detached,Two Story
Bedrooms 4
Full Baths 3
Half Baths 1
Construction Status New Construction
HOA Fees $224/mo
HOA Y/N Yes
Year Built 2001
Annual Tax Amount $5,633
Tax Year 2018
Contingent Pending Inspections
Lot Size 8,306 Sqft
Property Description
Beautiful 4/3 and a half.. Two-Story home in the very desirable community of Nautica. Great location - House is on a cul de sac street, safe for kids! Also across the street is the Club House with pool , tennis courts, basketball courts, and kids playground. The house features an updated kitchen, 2 A/C units about 3 years young, alarm system, water filter for the whole house, hurricane panels, 2 car garage, HUGE master bedroom with his/hers walk-closets, and a nice size laundry room downstairs. The house is on one of the biggest lots available in the community, space for a pool. HOA covers 24/7 security, basic cable, common grounds maintenance, and amazing pool/club house area. Great family home in a great family neighborhood! Come check it out today!
Location
State FL
County Broward County
Community Parcel F Nautica Re-Plat
Area 3990
Direction Google Maps please
Interior
Interior Features Breakfast Area, Dining Area, Separate/Formal Dining Room, First Floor Entry, Sitting Area in Master, Upper Level Master, Vaulted Ceiling(s), Walk-In Closet(s)
Heating Central
Cooling Central Air
Flooring Tile, Wood
Appliance Dryer, Dishwasher, Microwave, Refrigerator, Washer
Exterior
Exterior Feature Deck, Fruit Trees, Room For Pool
Garage Spaces 2.0
Pool None, Community
Community Features Gated, Pool, Tennis Court(s)
View Garden
Roof Type Spanish Tile
Porch Deck
Garage Yes
Building
Lot Description 1/4 to 1/2 Acre Lot, < 1/4 Acre
Faces East
Story 2
Sewer Public Sewer
Water Public
Architectural Style Detached, Two Story
Level or Stories Two
Structure Type Block
Construction Status New Construction
Others
Pets Allowed Size Limit, Yes
Senior Community No
Tax ID 514029100710
Security Features Gated Community,Smoke Detector(s)
Acceptable Financing Cash, Conventional, FHA, VA Loan
Listing Terms Cash, Conventional, FHA, VA Loan
Financing Conventional
Pets Allowed Size Limit, Yes
Read Less
Want to know what your home might be worth? Contact us for a FREE valuation!

Our team is ready to help you sell your home for the highest possible price ASAP
Bought with RE/MAX First
GET MORE INFORMATION





