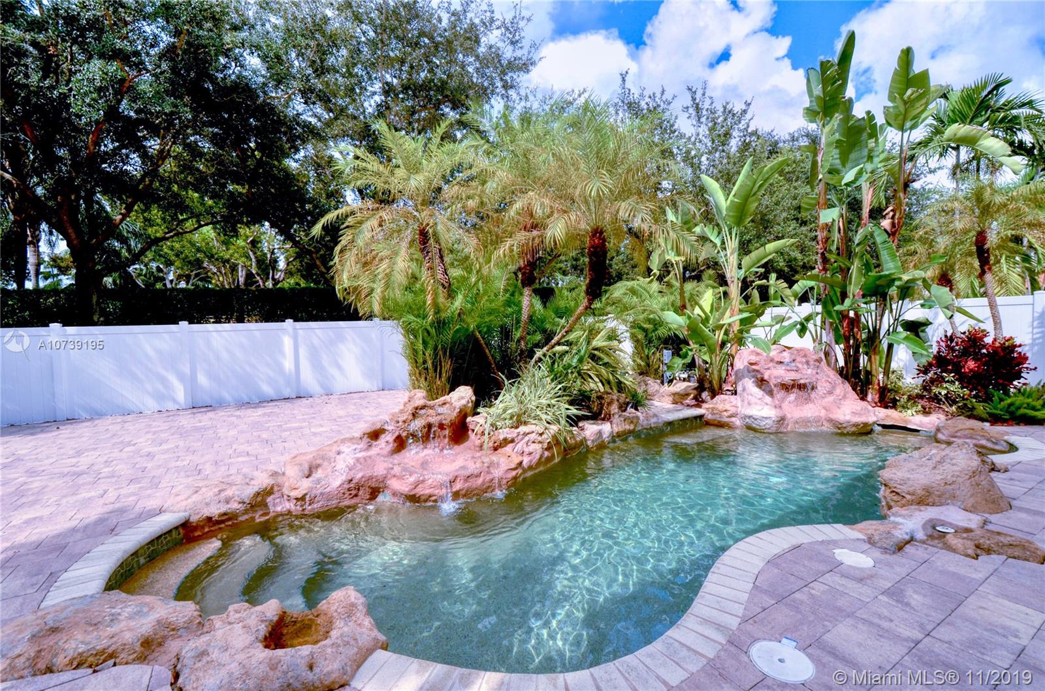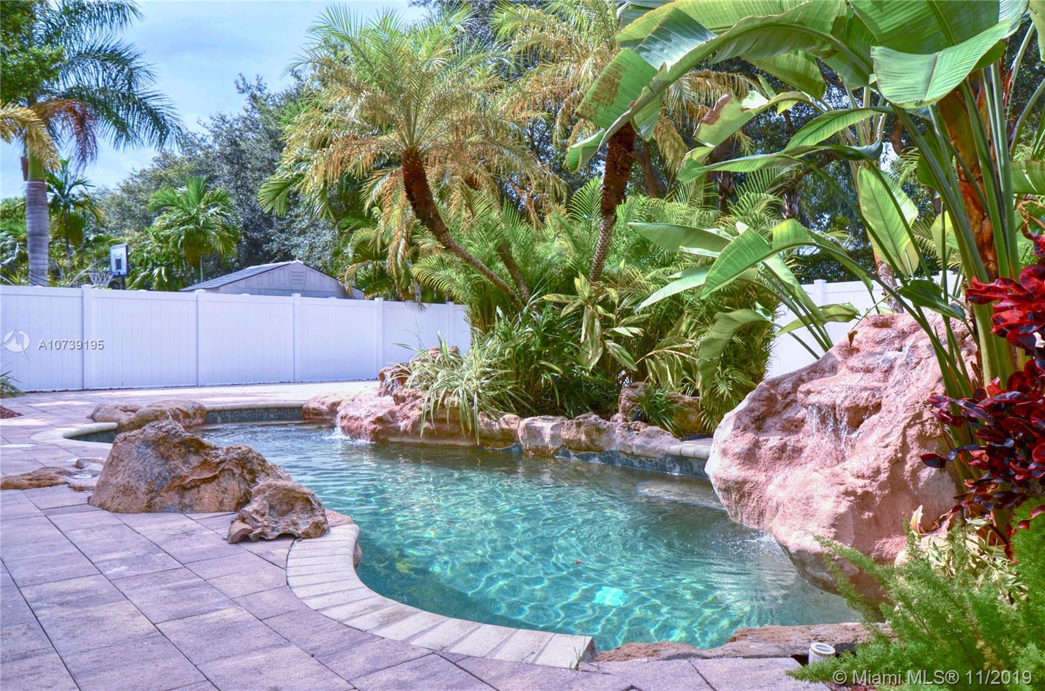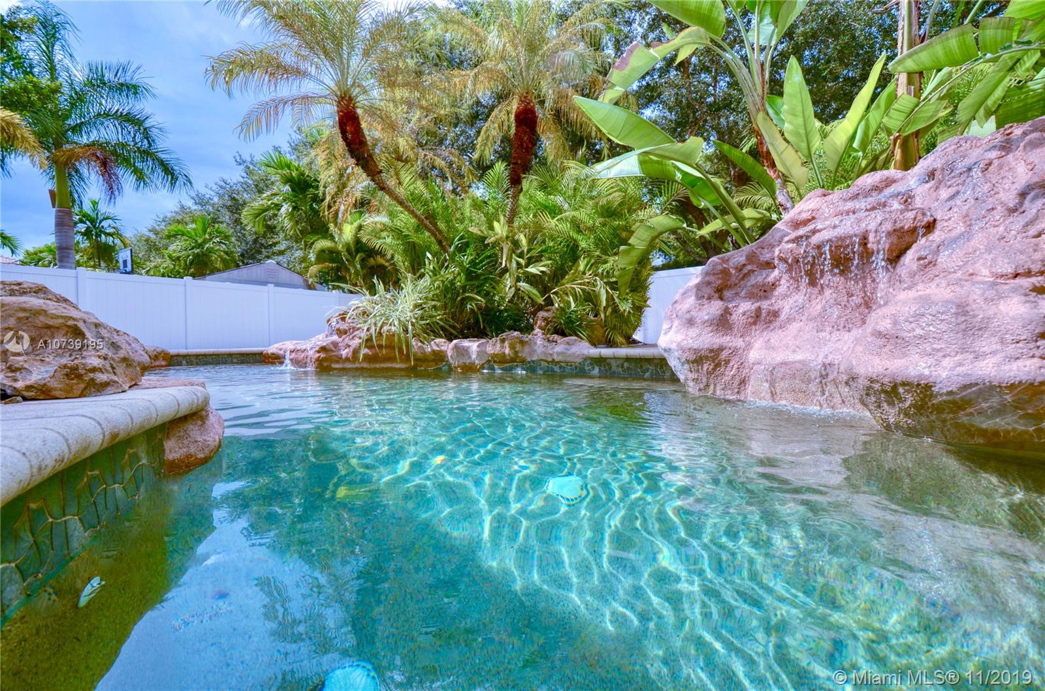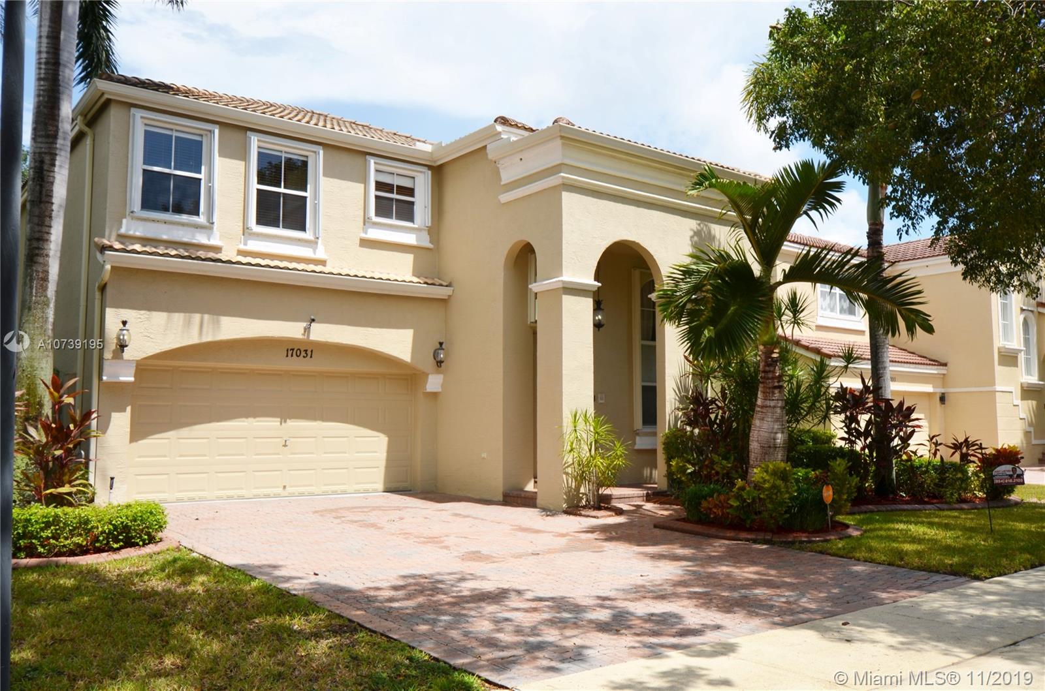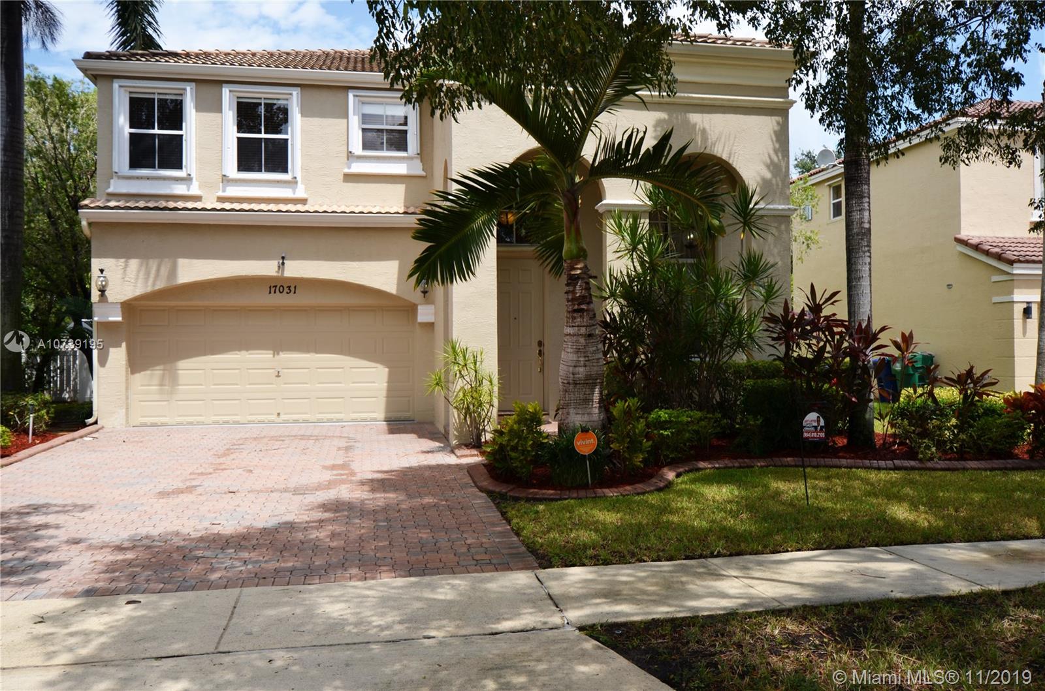$432,500
$453,800
4.7%For more information regarding the value of a property, please contact us for a free consultation.
17031 SW 51st Ct Miramar, FL 33027
3 Beds
3 Baths
2,054 SqFt
Key Details
Sold Price $432,500
Property Type Single Family Home
Sub Type Single Family Residence
Listing Status Sold
Purchase Type For Sale
Square Footage 2,054 sqft
Price per Sqft $210
Subdivision Riviera Isles I
MLS Listing ID A10739195
Sold Date 01/17/20
Style Detached,Mediterranean,Two Story
Bedrooms 3
Full Baths 2
Half Baths 1
Construction Status Resale
HOA Fees $179/qua
HOA Y/N Yes
Year Built 2002
Annual Tax Amount $4,572
Tax Year 2019
Contingent 3rd Party Approval
Lot Size 5,827 Sqft
Property Description
FORMER MODEL HOME, PROFESSIONAL DECORATED. BEAUTIFUL TRAY CEILINGS, CUSTOM DRAPERIES, THIS HOME WAS BUILT FOR ENTERTAINMENT OR RAISING A FAMILY. ENJOY COMING HOME TO A TO A RESORT STYLE WATERFALL POOL & FULLY RENOVATED PATIO AREA, GREAT FOR A PEACEFUL RELAXATION, NO NEIGHBORS FACING POOL AREA MAKE THIS HOME PERFECT FOR ENTERTAINING AND ENJOYING THE SOUTH FLORIDA LIFESTYLE!, MONITORED CENTRAL ALARM, CAMERA SYSTEM, KEYLESS ENTRY, ACCORDION SHUTTERS, PET-FRIENDLY, A RATED SCHOOLS AT WALKING DISTANCE, GATED COMMUNITY, BEAUTIFUL CLUBHOUSE WITH HEATED POOL, KIDDY POOL, GYM, GAMES & PARTY ROOMS, TENNIS & BASKETBALL COURTS. CLOSE TO MAJOR HWYS, I75, 595, & SAWGRASS, COSTCO, TRADER JOE, PEMBROKE GARDENS SHOPPING CENTER ALL WITHIN 10 TO 15 MIN. MUST SEE. EQUAL HOUSING OPPORTUNITY.
Location
State FL
County Broward County
Community Riviera Isles I
Area 3990
Interior
Interior Features Breakfast Bar, Built-in Features, Bedroom on Main Level, Family/Dining Room, French Door(s)/Atrium Door(s), First Floor Entry, High Ceilings, Kitchen/Dining Combo, Pantry, Sitting Area in Master, Upper Level Master, Walk-In Closet(s)
Heating Central, Electric
Cooling Central Air, Ceiling Fan(s), Electric
Flooring Carpet, Ceramic Tile
Equipment Satellite Dish
Window Features Blinds,Drapes
Appliance Dryer, Dishwasher, Electric Range, Disposal, Ice Maker, Microwave, Refrigerator, Self Cleaning Oven, Washer
Laundry Washer Hookup, Dryer Hookup, Laundry Tub
Exterior
Exterior Feature Fence, Lighting, Patio, Storm/Security Shutters
Parking Features Attached
Garage Spaces 2.0
Pool Concrete, Free Form, Gunite, In Ground, Other, Pool Equipment, Pool
Community Features Clubhouse, Fitness, Gated
Utilities Available Cable Available
View Garden, Pool
Roof Type Barrel,Spanish Tile
Porch Patio
Garage Yes
Building
Lot Description Sprinklers Automatic, < 1/4 Acre
Faces Southeast
Story 2
Sewer Public Sewer
Water Public
Architectural Style Detached, Mediterranean, Two Story
Level or Stories Two
Structure Type Block
Construction Status Resale
Others
Pets Allowed Conditional, Yes
HOA Fee Include Common Areas,Maintenance Structure,Recreation Facilities,Security
Senior Community No
Tax ID 514032063200
Security Features Security System Owned,Gated Community,Smoke Detector(s)
Acceptable Financing Cash, Conventional, FHA, VA Loan
Listing Terms Cash, Conventional, FHA, VA Loan
Financing Conventional
Pets Allowed Conditional, Yes
Read Less
Want to know what your home might be worth? Contact us for a FREE valuation!

Our team is ready to help you sell your home for the highest possible price ASAP
Bought with MAR NON MLS MEMBER
GET MORE INFORMATION

