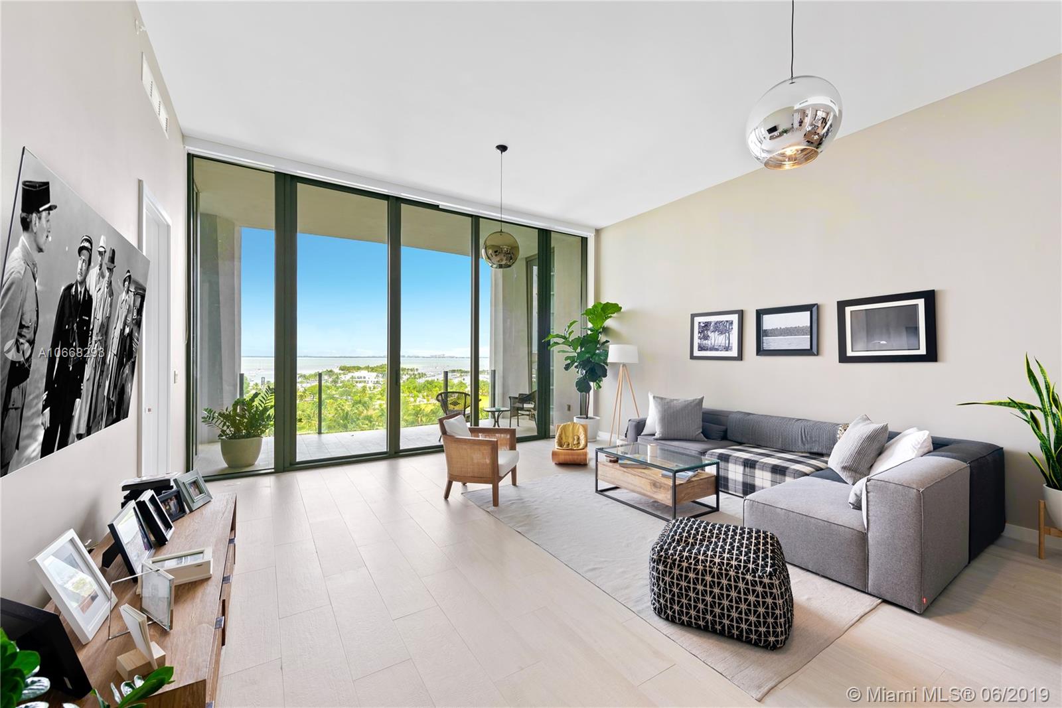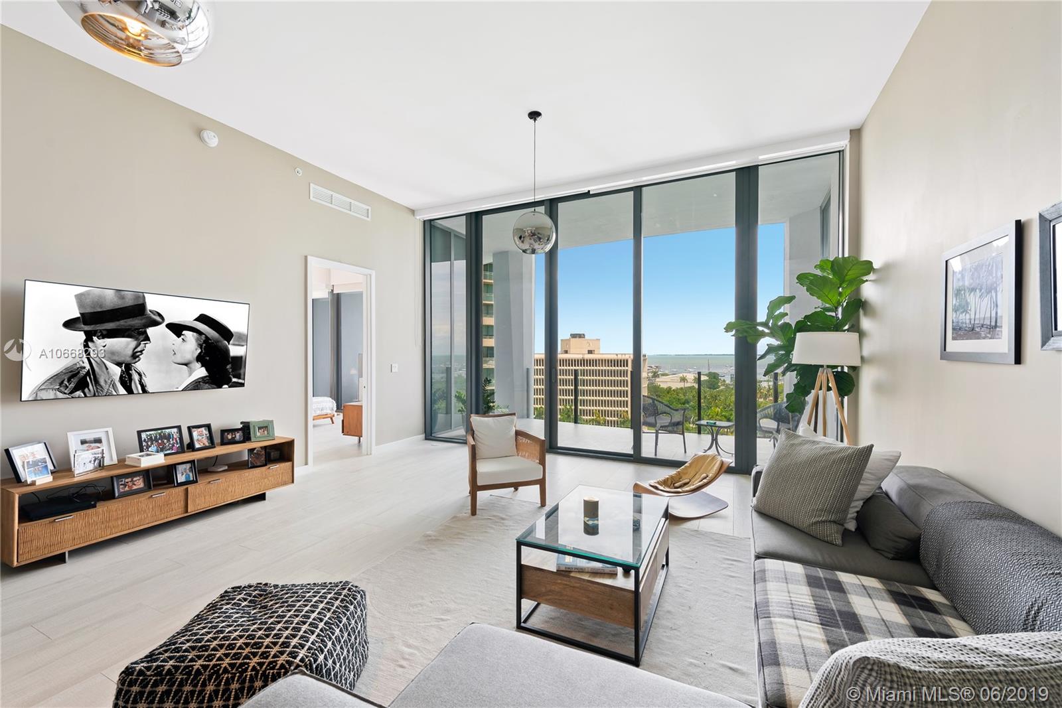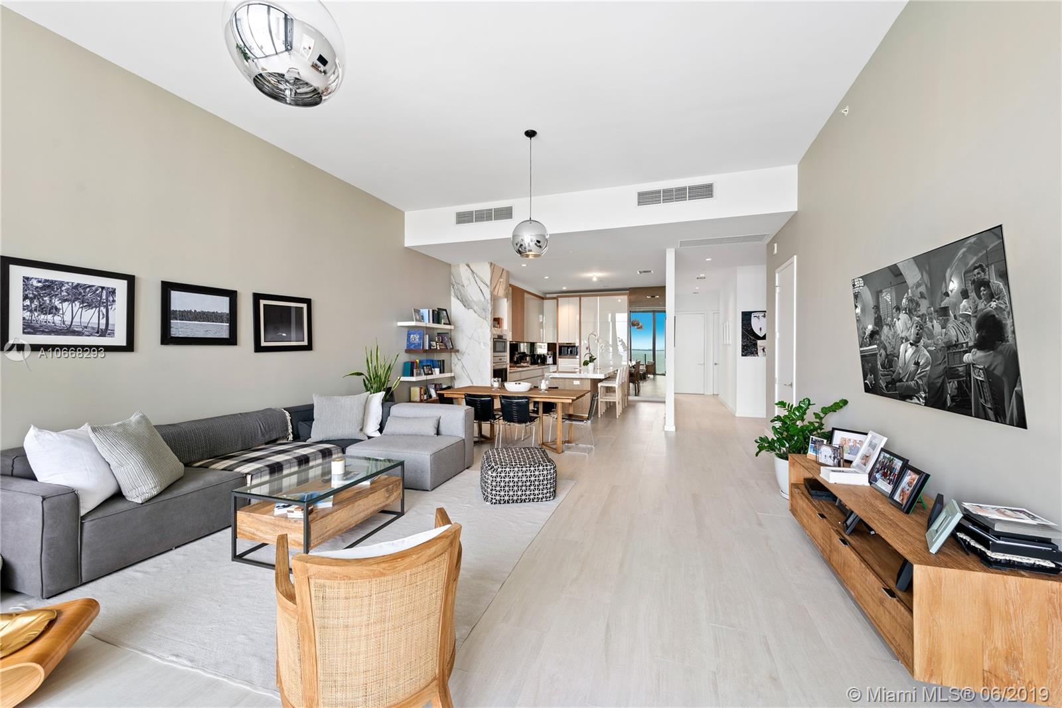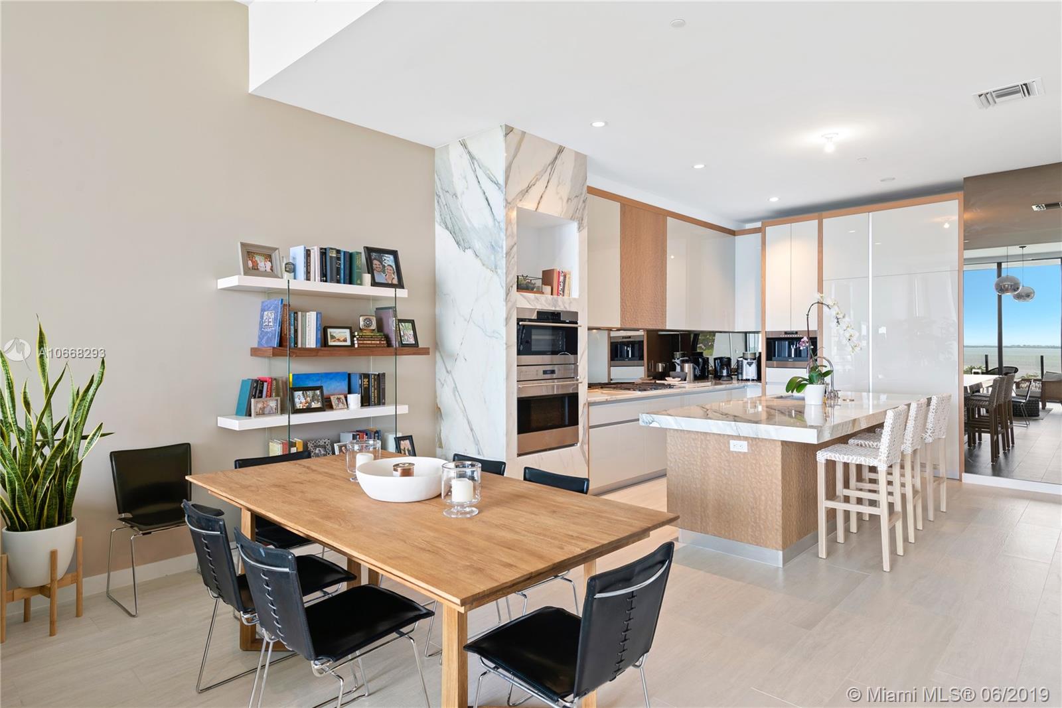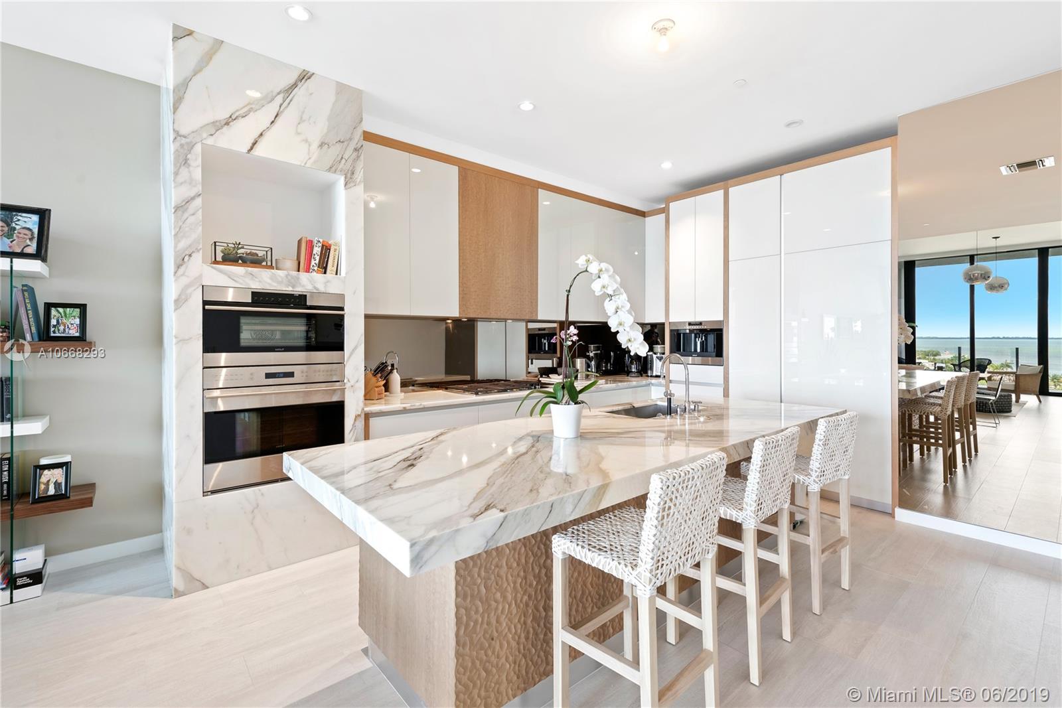$2,025,000
$2,375,000
14.7%For more information regarding the value of a property, please contact us for a free consultation.
2821 S Bayshore Dr #9C Coconut Grove, FL 33133
3 Beds
3 Baths
2,232 SqFt
Key Details
Sold Price $2,025,000
Property Type Condo
Sub Type Condominium
Listing Status Sold
Purchase Type For Sale
Square Footage 2,232 sqft
Price per Sqft $907
Subdivision Two Park Grove Condo
MLS Listing ID A10668293
Sold Date 01/10/20
Style High Rise
Bedrooms 3
Full Baths 2
Half Baths 1
Construction Status New Construction
HOA Fees $2,455/mo
HOA Y/N Yes
Year Built 2018
Annual Tax Amount $3,140
Tax Year 2018
Contingent No Contingencies
Property Description
Residence 9C features an open and spacious flow-through layout with 3 bedrooms, 2.5 baths, an expansive 314 sqft. of outdoor living space and breathtaking views of Biscayne Bay. This residence also offers 12ft floor to ceiling windows, private elevator with foyer, top of the line finishes and appliances. The kitchen includes Italian cabinetry with marble counter-tops, eat-in kitchen with extended island countertop with added cabinetry underneath, and Wolf and Sub-Zero appliances. Additional custom features in this home include a Jack and Jill bathroom with shower to accommodate both guest bedrooms, and stacked washer and dryer with utility sink in the laundry room. Full service 5-star amenities include resort-style pools, cabanas, wine cellar, fitness rooms, spa, concierge, valet and more.
Location
State FL
County Miami-dade County
Community Two Park Grove Condo
Area 41
Interior
Interior Features Built-in Features, Bedroom on Main Level, Entrance Foyer, High Ceilings, Living/Dining Room, Split Bedrooms, Walk-In Closet(s), Elevator
Heating Central
Cooling Central Air
Flooring Ceramic Tile
Window Features Impact Glass
Appliance Some Gas Appliances, Built-In Oven, Dryer, Dishwasher, Disposal, Gas Range, Microwave, Other, Refrigerator, Washer
Exterior
Exterior Feature Balcony
Garage Spaces 1.0
Pool Association
Utilities Available Cable Available
Amenities Available Business Center, Clubhouse, Fitness Center, Library, Barbecue, Other, Picnic Area, Playground, Pool, Sauna, Spa/Hot Tub, Trash, Elevator(s)
Waterfront Description Bay Front
View Y/N Yes
View Bay, City
Porch Balcony, Open
Garage Yes
Building
Architectural Style High Rise
Structure Type Block
Construction Status New Construction
Others
Pets Allowed Dogs OK, Yes
HOA Fee Include All Facilities,Common Areas,Cable TV,Hot Water,Maintenance Structure,Other,Parking,Security,Trash,Water
Senior Community No
Tax ID 01-41-21-401-0440
Acceptable Financing Cash, Conventional
Listing Terms Cash, Conventional
Financing Other,See Remarks
Pets Allowed Dogs OK, Yes
Read Less
Want to know what your home might be worth? Contact us for a FREE valuation!

Our team is ready to help you sell your home for the highest possible price ASAP
Bought with Related ISG Realty, LLC.
GET MORE INFORMATION

