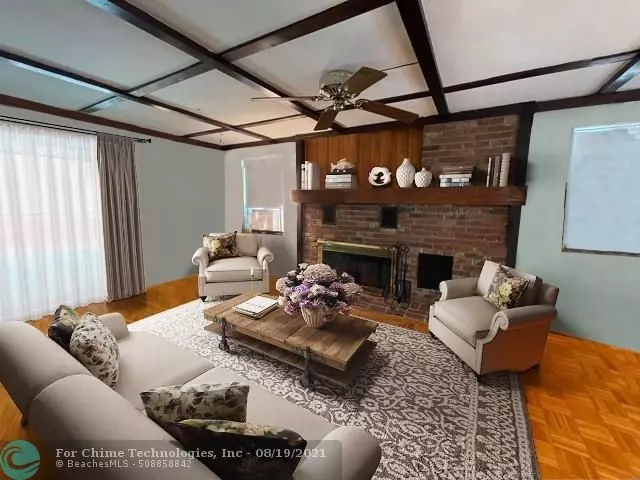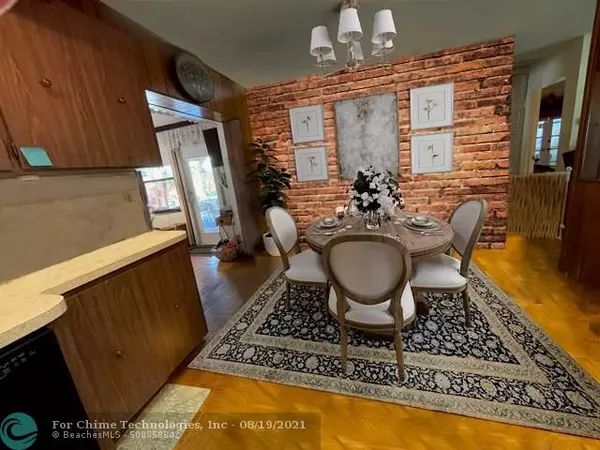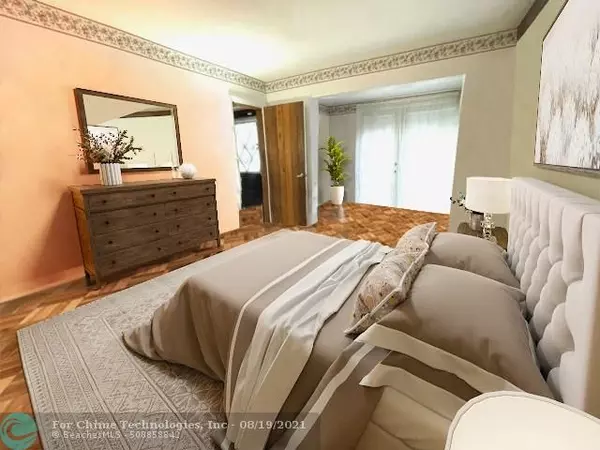$380,000
$375,000
1.3%For more information regarding the value of a property, please contact us for a free consultation.
6801 NW 8th Ct Margate, FL 33063
3 Beds
2 Baths
1,436 SqFt
Key Details
Sold Price $380,000
Property Type Single Family Home
Sub Type Single
Listing Status Sold
Purchase Type For Sale
Square Footage 1,436 sqft
Price per Sqft $264
Subdivision Margate Sixth Add Sec Two
MLS Listing ID F10297330
Sold Date 09/27/21
Style Pool Only
Bedrooms 3
Full Baths 2
Construction Status Resale
HOA Y/N No
Total Fin. Sqft 6498
Year Built 1961
Annual Tax Amount $1,111
Tax Year 2020
Lot Size 6,498 Sqft
Property Description
I am very proud to present this amazing home that has only had one owner for the past 56 years! Lots of love and pride of ownership! Looking for a new family to call it home! Please be aware that I have had some of the photos virtually staged. This home has a very warm northern feel with lots of charm. It is a 3 bed, 2 bath, home w/a pool. Major components are all done for you. Roof/2018, A/C 2017, W/H 2015, new accordion shutters to be installed soon. Gutters throughout the home, parquet wood floors, except kitchen and laundry room. Large laundry, storage, work area combination room. Nice large family room w/a wood-burning fireplace that really works! Large kitchen/dining room combination w/skylights. Open porch on one side of the family room and screened on the other. Large pool deck.
Location
State FL
County Broward County
Community Margate Sixth
Area North Broward 441 To Everglades (3611-3642)
Zoning R-1
Rooms
Bedroom Description Master Bedroom Ground Level,Sitting Area - Master Bedroom
Other Rooms Family Room, Utility Room/Laundry, Workshop
Dining Room Eat-In Kitchen
Interior
Interior Features First Floor Entry, Fireplace, French Doors, Skylight, Split Bedroom
Heating Central Heat, Electric Heat
Cooling Ceiling Fans, Central Cooling, Electric Cooling
Flooring Parquet Floors, Vinyl Floors
Equipment Dishwasher, Disposal, Dryer, Electric Range, Electric Water Heater, Microwave, Refrigerator, Washer, Washer/Dryer Hook-Up
Exterior
Exterior Feature Deck, Extra Building/Shed, Fruit Trees, Open Porch, Patio, Screened Porch, Skylights, Storm/Security Shutters
Pool Automatic Chlorination, Below Ground Pool
Water Access N
View Pool Area View
Roof Type Comp Shingle Roof
Private Pool No
Building
Lot Description Less Than 1/4 Acre Lot
Foundation Cbs Construction
Sewer Municipal Sewer
Water Municipal Water
Construction Status Resale
Others
Pets Allowed Yes
Senior Community No HOPA
Restrictions No Restrictions
Acceptable Financing Cash, Conventional, FHA-Va Approved
Membership Fee Required No
Listing Terms Cash, Conventional, FHA-Va Approved
Special Listing Condition As Is
Pets Allowed No Restrictions
Read Less
Want to know what your home might be worth? Contact us for a FREE valuation!

Our team is ready to help you sell your home for the highest possible price ASAP

Bought with Laurie Finkelstein Reader Real
GET MORE INFORMATION





