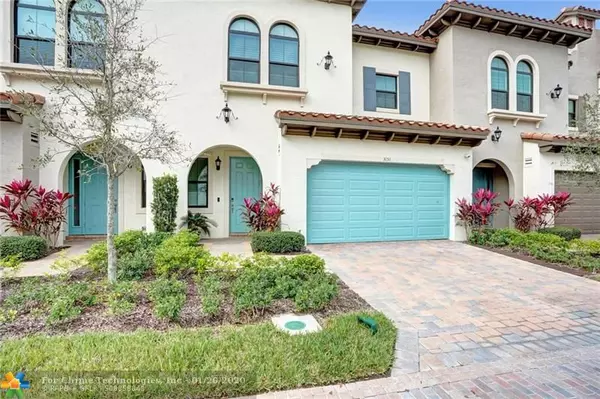$500,000
$500,000
For more information regarding the value of a property, please contact us for a free consultation.
3151 NW 124th Way #3151 Sunrise, FL 33323
3 Beds
2.5 Baths
2,373 SqFt
Key Details
Sold Price $500,000
Property Type Townhouse
Sub Type Townhouse
Listing Status Sold
Purchase Type For Sale
Square Footage 2,373 sqft
Price per Sqft $210
Subdivision Artesia
MLS Listing ID F10211179
Sold Date 03/13/20
Style Townhouse Fee Simple
Bedrooms 3
Full Baths 2
Half Baths 1
Construction Status Resale
Membership Fee $67
HOA Fees $297/mo
HOA Y/N Yes
Year Built 2019
Annual Tax Amount $7,472
Tax Year 2019
Property Description
Resort style living in Atesia Seller bought New construction and customized upgrades with beautiful scraped wood flooring in bedrooms&upstairs living area. Master Bedroom has impressive double doors that lead into a large area with custom built in's closets. Bathroom has separate tub shower and water closet. Second space can be used as Office,Den or bedroom.Laundry area along with second bath on top floor. Porcelain floors through out the downstairs area. Foyer entry with half bath. Custom kitchen cabinets & island Granite. High impact doors & windows through out. Gas Stove & water heater top of the line Generac Generator, a valuable addition& newly added Automatic Awning for Bricked & landscaped patio.Great care has been put into this unit.Showings Begin
Location
State FL
County Broward County
Community Sawgrass Lakes
Area Plantation (3680-3690;3760-3770;3860-3870)
Building/Complex Name Artesia
Rooms
Bedroom Description Master Bedroom Upstairs,Sitting Area - Master Bedroom
Other Rooms Other, Utility Room/Laundry
Dining Room Breakfast Area, Dining/Living Room, Kitchen Dining
Interior
Interior Features First Floor Entry, Built-Ins, Kitchen Island, Fire Sprinklers, Split Bedroom, Volume Ceilings, Walk-In Closets
Heating Central Heat, Reverse Cycle
Cooling Central Cooling
Flooring Ceramic Floor, Wood Floors
Equipment Dishwasher, Dryer, Gas Range, Gas Water Heater, Microwave, Natural Gas, Other Equipment/Appliances, Refrigerator, Smoke Detector, Washer
Furnishings Unfurnished
Exterior
Exterior Feature Awnings, Fence, High Impact Doors, Patio
Parking Features Attached
Garage Spaces 2.0
Amenities Available Basketball Courts, Bbq/Picnic Area, Billiard Room, Business Center, Cabana, Child Play Area, Fitness Center, Heated Pool, Hobby Room, Kitchen Facilities, Pool, Sauna, Tennis
Water Access N
Private Pool No
Building
Unit Features Garden View
Entry Level 2
Foundation Cbs Construction, New Construction
Unit Floor 1
Construction Status Resale
Schools
Elementary Schools Nob Hill
Middle Schools Bair
High Schools Plantation High
Others
Pets Allowed Yes
HOA Fee Include 297
Senior Community No HOPA
Restrictions Exterior Alterations,No Trucks/Rv'S,Ok To Lease,Other Restrictions
Security Features Guard At Site,Private Guards,Security Patrol,Tv Camera
Acceptable Financing Cash, Conventional, FHA-Va Approved
Membership Fee Required Yes
Listing Terms Cash, Conventional, FHA-Va Approved
Special Listing Condition As Is, Home Warranty
Pets Allowed No Aggressive Breeds
Read Less
Want to know what your home might be worth? Contact us for a FREE valuation!

Our team is ready to help you sell your home for the highest possible price ASAP

Bought with Prestige Heritage Realty Inc
GET MORE INFORMATION





