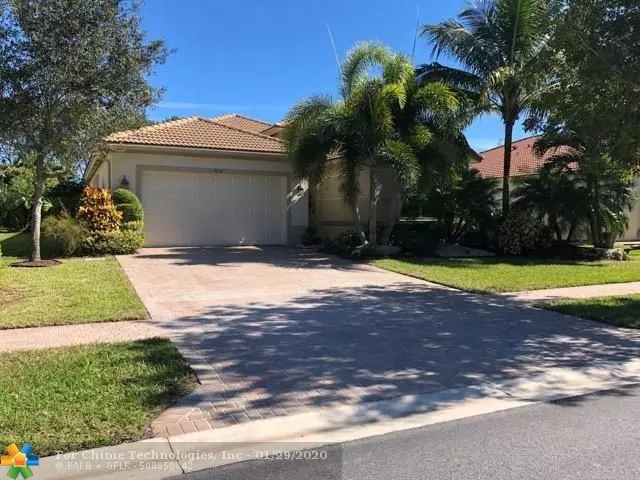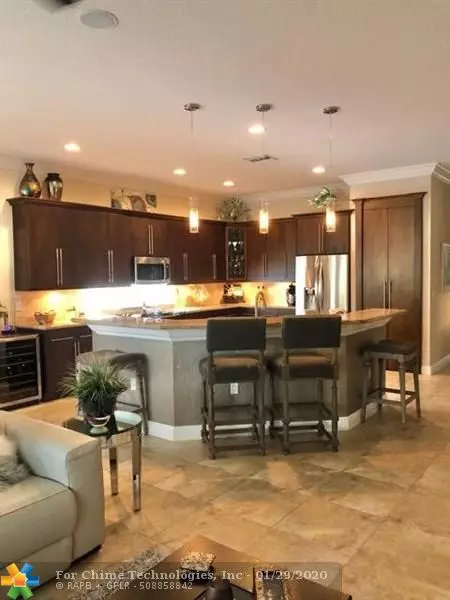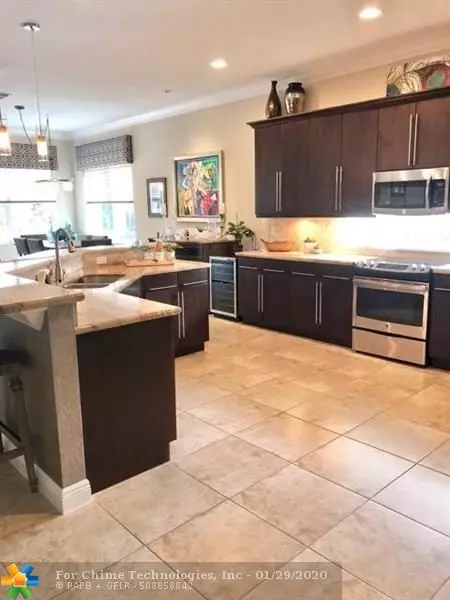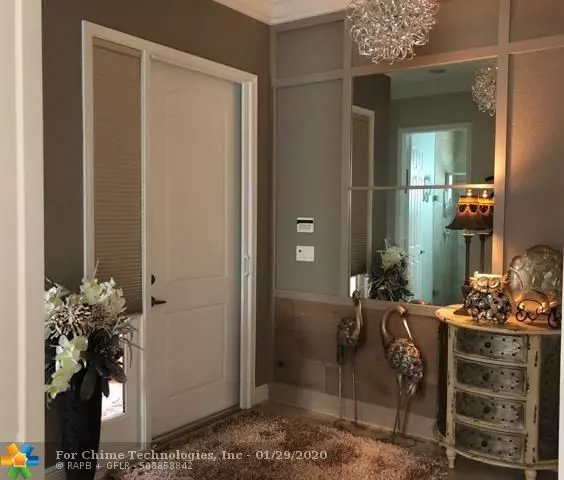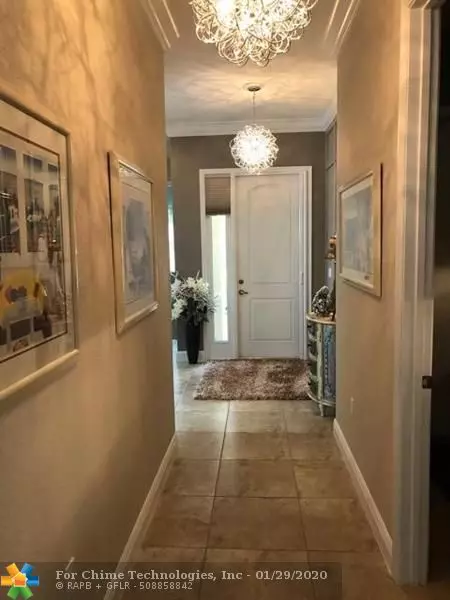$525,000
$549,900
4.5%For more information regarding the value of a property, please contact us for a free consultation.
9278 Isles Cay Dr Delray Beach, FL 33446
3 Beds
2 Baths
2,220 SqFt
Key Details
Sold Price $525,000
Property Type Single Family Home
Sub Type Single
Listing Status Sold
Purchase Type For Sale
Square Footage 2,220 sqft
Price per Sqft $236
Subdivision Tivoli Isles Pud
MLS Listing ID F10214117
Sold Date 05/04/20
Style No Pool/No Water
Bedrooms 3
Full Baths 2
Construction Status Resale
HOA Fees $520/mo
HOA Y/N Yes
Year Built 2013
Annual Tax Amount $5,339
Tax Year 2018
Lot Size 9,461 Sqft
Property Description
A rare opportunity to own a one of a kind customized six year old Captiva mode on a oversized lot. This is a beautifully maintained two bedroom or third bedroom/den home with over $100,000 in extras above the builders upgrades. Entertaining is a pleasure from the large kitchen and island which is open to the family room and dining room. The upgraded cabinetry, stainless steel appliances, customized closets, ceiling stereo surround sound speakers, three TV high wall mounts, customized front door screen and multiple ceiling fans. This house has hurricane shutters with see through slats. The interior extends into a large LANAI with a gourmet summer kitchen and bar with top of the line gas appliances. Auto retractable awning. Four Seasons is a +55 community with 24 hour manned gate.
Location
State FL
County Palm Beach County
Community Four Seasons
Area Palm Beach 4730A; 4740B; 4840A; 4850B
Zoning AGR-PUD
Rooms
Bedroom Description Master Bedroom Ground Level
Other Rooms Den/Library/Office
Dining Room Dining/Living Room, Kitchen Dining
Interior
Interior Features First Floor Entry, Bar, Built-Ins, Closet Cabinetry, Custom Mirrors, Laundry Tub, Pantry
Heating Electric Heat
Cooling Central Cooling
Flooring Carpeted Floors, Tile Floors, Wood Floors
Equipment Automatic Garage Door Opener, Dishwasher, Disposal, Dryer, Electric Range, Electric Water Heater, Fire Alarm, Icemaker, Microwave, Self Cleaning Oven
Exterior
Exterior Feature Awnings, Built-In Grill, Exterior Lighting, Screened Porch, Storm/Security Shutters
Parking Features Attached
Garage Spaces 2.0
Water Access N
View Garden View
Roof Type Barrel Roof
Private Pool No
Building
Lot Description Less Than 1/4 Acre Lot
Foundation Concrete Block Construction, Stucco Exterior Construction
Sewer Municipal Sewer
Water Municipal Water
Construction Status Resale
Others
Pets Allowed Yes
HOA Fee Include 520
Senior Community Verified
Restrictions Assoc Approval Required
Acceptable Financing Cash, Conventional
Membership Fee Required No
Listing Terms Cash, Conventional
Pets Allowed Other Restrictions
Read Less
Want to know what your home might be worth? Contact us for a FREE valuation!

Our team is ready to help you sell your home for the highest possible price ASAP

Bought with RE/MAX Park Creek Realty Inc
GET MORE INFORMATION

