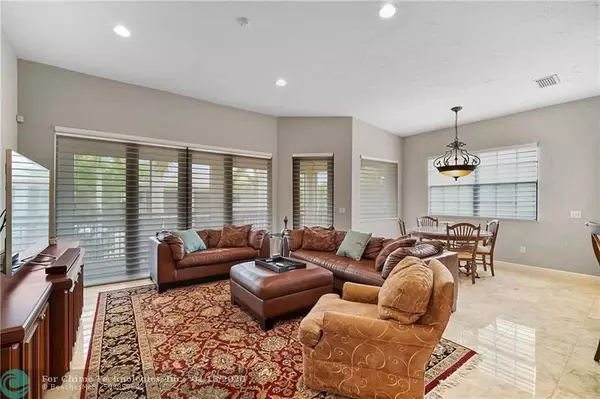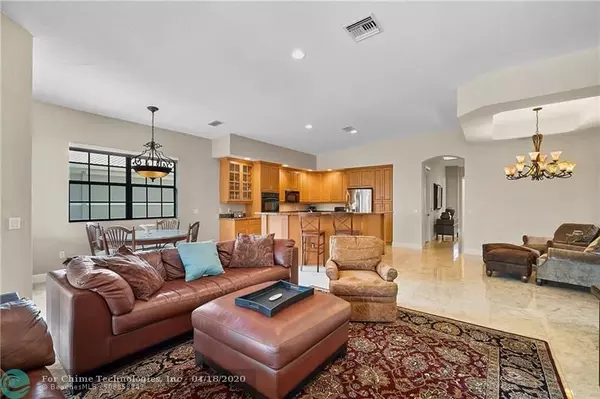$445,000
$455,000
2.2%For more information regarding the value of a property, please contact us for a free consultation.
7634 Old Thyme Ct #12D Parkland, FL 33076
4 Beds
2 Baths
2,288 SqFt
Key Details
Sold Price $445,000
Property Type Condo
Sub Type Condo
Listing Status Sold
Purchase Type For Sale
Square Footage 2,288 sqft
Price per Sqft $194
Subdivision Caseras At Parkland Golf
MLS Listing ID F10168409
Sold Date 08/03/20
Style Condo 1-4 Stories
Bedrooms 4
Full Baths 2
Construction Status Resale
Membership Fee $386
HOA Fees $889/mo
HOA Y/N Yes
Year Built 2003
Annual Tax Amount $9,169
Tax Year 2018
Property Description
LOWEST PRICED PARKLAND GOLF 4 BEDROOM HOME! LESS EXPENSIVE TO MAINTAIN THAN A SF HOME! SELLER IS READY TO SELL NOW!! This turnkey coach home is in the exclusive community of Parkland Golf & Country Club. Marble & hard wood floors are featured throughout. Both baths updated w/fine contemporary finishes. Screened patio area overlooks peaceful zen fountains & gardens. Quarterly dues include landscaping, pool service, roof, building exterior, homeowner's insurance & the maintenance of common areas through entire community. COSTS LESS THAN MAINTAINING A HOME! The small enclave of Caseras includes pool w/covered social area. Residents have use of all PGCC amenities, including restaurants, fitness center, tennis courts, basketball court, community pools & playgrounds.Golf memberships available.
Location
State FL
County Broward County
Community Parkland Golf
Area North Broward 441 To Everglades (3611-3642)
Building/Complex Name Caseras at Parkland Golf
Rooms
Bedroom Description Entry Level,Master Bedroom Upstairs
Other Rooms Den/Library/Office, Great Room, Separate Guest/In-Law Quarters, Maid/In-Law Quarters, Utility Room/Laundry
Dining Room Breakfast Area, Dining/Living Room, Kitchen Dining
Interior
Interior Features First Floor Entry, Closet Cabinetry, Elevator, Foyer Entry, French Doors, Roman Tub, Split Bedroom
Heating Central Heat
Cooling Central Cooling
Flooring Marble Floors, Tile Floors, Wood Floors
Equipment Automatic Garage Door Opener, Dishwasher, Disposal, Dryer, Electric Range, Electric Water Heater, Elevator, Microwave, Refrigerator, Self Cleaning Oven, Smoke Detector, Washer
Exterior
Exterior Feature High Impact Doors, Screened Balcony
Parking Features Attached
Garage Spaces 2.0
Amenities Available Basketball Courts, Child Play Area, Clubhouse-Clubroom, Fitness Center, Golf Equity Available, Heated Pool, Pool, Spa/Hot Tub, Tennis
Water Access N
Private Pool No
Building
Unit Features Garden View,Other View
Entry Level 2
Foundation Cbs Construction
Unit Floor 2
Construction Status Resale
Others
Pets Allowed Yes
HOA Fee Include 889
Senior Community No HOPA
Restrictions Ok To Lease
Security Features Elevator Secure,Guard At Site,Security Patrol
Acceptable Financing Cash, Conventional, Other Terms
Membership Fee Required Yes
Listing Terms Cash, Conventional, Other Terms
Special Listing Condition As Is, Disclosure
Pets Allowed No Restrictions
Read Less
Want to know what your home might be worth? Contact us for a FREE valuation!

Our team is ready to help you sell your home for the highest possible price ASAP

Bought with Metro Premier Properties
GET MORE INFORMATION





