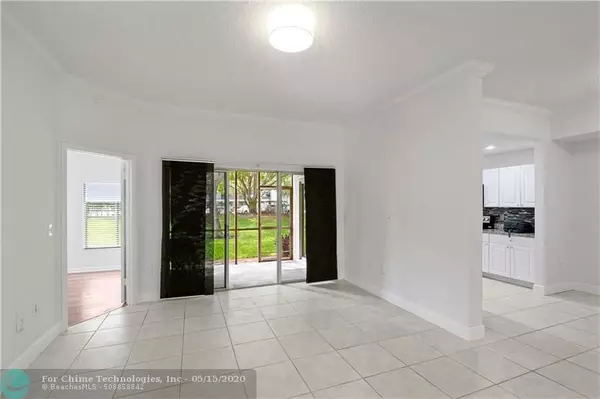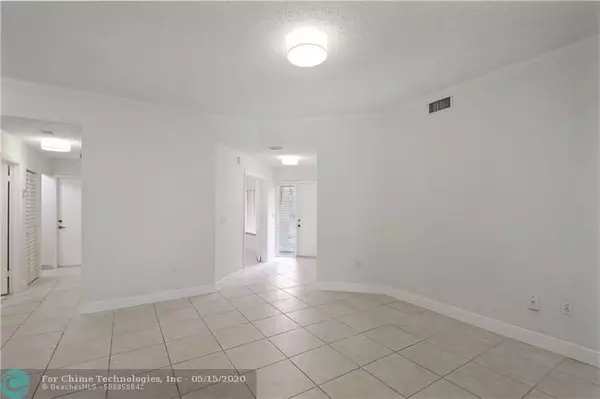$248,000
$253,000
2.0%For more information regarding the value of a property, please contact us for a free consultation.
16354 Malibu Dr #35 Weston, FL 33326
2 Beds
2 Baths
1,336 SqFt
Key Details
Sold Price $248,000
Property Type Townhouse
Sub Type Townhouse
Listing Status Sold
Purchase Type For Sale
Square Footage 1,336 sqft
Price per Sqft $185
Subdivision California Courts
MLS Listing ID F10180589
Sold Date 09/17/20
Style Villa Condo
Bedrooms 2
Full Baths 2
Construction Status Resale
HOA Fees $412/mo
HOA Y/N Yes
Year Built 1993
Annual Tax Amount $4,210
Tax Year 2018
Property Description
Back to the Market!!!!!Freshly Paint, Lovely and cozy unit remodeled, GREAT LOCATION!! This unit features 2 bedrooms / 2 baths, open and spacious kitchen completely remodeled with granite countertops, stainless steel appliances and white cabinets, screened porch with a relaxing graden view, master bath with dual sinks, roman tub and separate shower, new washer and dryer, BRAND NEW A/C, tankless water heater, tile floors throughout and laminate wood in all bedrooms, built in closet in master bedroom, storage closet at entrance of the property and more !!! Great Amenities!!!!!
Location
State FL
County Broward County
Community California Courts
Area Weston (3890)
Building/Complex Name California Courts
Rooms
Bedroom Description Entry Level,Master Bedroom Ground Level
Other Rooms Garage Converted, Utility Room/Laundry
Dining Room Breakfast Area, Dining/Living Room
Interior
Interior Features First Floor Entry, Roman Tub, Split Bedroom, Walk-In Closets
Heating Central Heat, Electric Heat
Cooling Central Cooling, Electric Cooling
Flooring Tile Floors, Wood Floors
Equipment Dishwasher, Disposal, Dryer, Electric Range, Electric Water Heater, Icemaker, Microwave, Refrigerator, Self Cleaning Oven, Smoke Detector, Washer
Furnishings Unfurnished
Exterior
Exterior Feature Screened Porch
Garage Spaces 1.0
Amenities Available Other Amenities, Tennis
Water Access Y
Water Access Desc None
Private Pool No
Building
Unit Features Garden View
Entry Level 1
Foundation Cbs Construction
Unit Floor 1
Construction Status Resale
Schools
Elementary Schools Eagle Point
Middle Schools Tequesta Trace
High Schools Western
Others
Pets Allowed Yes
HOA Fee Include 412
Senior Community No HOPA
Restrictions Other Restrictions
Security Features No Security
Acceptable Financing Cash, Conventional
Membership Fee Required No
Listing Terms Cash, Conventional
Special Listing Condition As Is
Pets Allowed Restrictions Or Possible Restrictions
Read Less
Want to know what your home might be worth? Contact us for a FREE valuation!

Our team is ready to help you sell your home for the highest possible price ASAP

Bought with CJ Realty Group LLC
GET MORE INFORMATION





