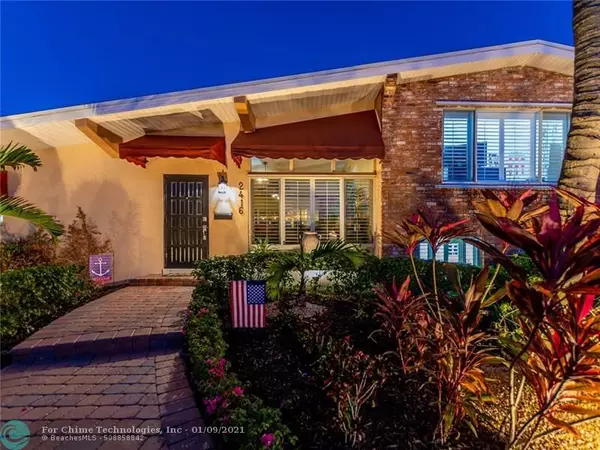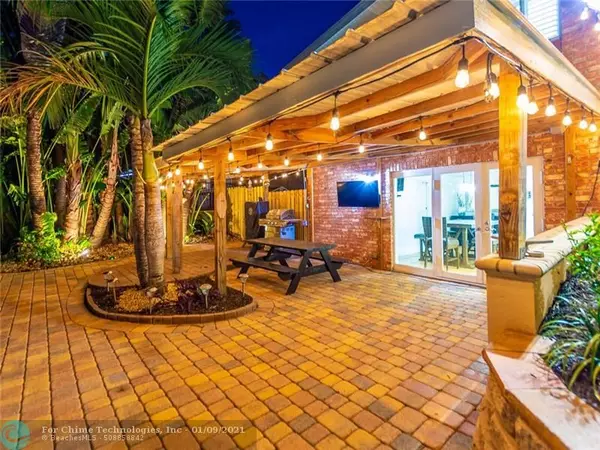$831,000
$869,000
4.4%For more information regarding the value of a property, please contact us for a free consultation.
2416 NE 17th Ter Wilton Manors, FL 33305
3 Beds
2 Baths
1,648 SqFt
Key Details
Sold Price $831,000
Property Type Single Family Home
Sub Type Single
Listing Status Sold
Purchase Type For Sale
Square Footage 1,648 sqft
Price per Sqft $504
Subdivision Middle River Manor 33-29
MLS Listing ID F10265788
Sold Date 04/29/21
Style WF/Pool/Ocean Access
Bedrooms 3
Full Baths 2
Construction Status Resale
HOA Y/N No
Year Built 1956
Annual Tax Amount $5,404
Tax Year 2020
Lot Size 7,000 Sqft
Property Description
BEAUTIFUL 3/2 WILTON MANORS WATERFRONT-POOL HOME! THIS PROPERTY IS A BOATERS DREAM WITH 2 BOAT LIFTS, HUGE OVERSIZED DOCK, REFURBISHED SEAWALL AND ADDED CAP. VAULTED CEILINGS THROUGHOUT AND WALLS OF WINDOWS KEEP IT SUNNY AND BRIGHT. THIS HOME FEATURES A BRAND NEW KITCHEN, W/ ALL WHITE CABINETS, QUARTZ COUNTERS & BACKSPLASH, SS APPLIANCES, DEEP VESSEL SINK, B/I COFFEE BAR, AND UNDER CABINET LIGHTING..ORIGINAL HARDWOOD FLOORS...PLANTATION SHUTTERS...MASTER WITH UPDATED ENSUITE BATH, W/I CLOSET AND NEW MINI SPLIT A/C..2 GENEROUS SIZED GUEST BEDROOMS, ONE BOASTS A LARGE 18 FOOT W/I CLOSET. UPDATED GUEST BATH. PROFESSIONALLY LANDSCAPED TIERED YARD WITH 2 COVERED PORCHES FOR ENTERTAINING, IN-GROUND POOL, NEW FENCING & ENTRY GATES, BRICK PAVER DRIVEWAY, WALKWAYS, PATIO, & POOL DECK. ATT. GARAGE
Location
State FL
County Broward County
Community Middle River Manor
Area Ft Ldale Ne (3240-3270;3350-3380;3440-3450;3700)
Zoning RS-5
Rooms
Bedroom Description Master Bedroom Upstairs
Other Rooms Utility/Laundry In Garage
Dining Room Breakfast Area, Eat-In Kitchen, Kitchen Dining
Interior
Interior Features Built-Ins, French Doors, Pantry, Split Bedroom, Vaulted Ceilings, Volume Ceilings, Walk-In Closets
Heating Central Heat, Electric Heat
Cooling Ceiling Fans, Central Cooling, Electric Cooling
Flooring Ceramic Floor, Wood Floors
Equipment Dishwasher, Disposal, Dryer, Electric Range, Electric Water Heater, Icemaker, Microwave, Refrigerator, Self Cleaning Oven, Washer
Furnishings Unfurnished
Exterior
Exterior Feature Exterior Lighting, Extra Building/Shed, Fence, Open Porch, Patio, Storm/Security Shutters
Parking Features Attached
Garage Spaces 1.0
Pool Below Ground Pool, Equipment Stays, Free Form, Gunite
Waterfront Description Canal Width 1-80 Feet,Fixed Bridge(S),Navigable,Ocean Access
Water Access Y
Water Access Desc Boatlift,Boat Hoists/Davits,Private Dock,Unrestricted Salt Water Access
View Canal, Pool Area View
Roof Type Comp Shingle Roof
Private Pool No
Building
Lot Description Less Than 1/4 Acre Lot
Foundation Concrete Block With Brick, Cbs Construction
Sewer Municipal Sewer
Water Municipal Water
Construction Status Resale
Others
Pets Allowed No
Senior Community No HOPA
Restrictions No Restrictions
Acceptable Financing Cash, Conventional
Membership Fee Required No
Listing Terms Cash, Conventional
Special Listing Condition As Is
Read Less
Want to know what your home might be worth? Contact us for a FREE valuation!

Our team is ready to help you sell your home for the highest possible price ASAP

Bought with Real Broker, LLC
GET MORE INFORMATION





