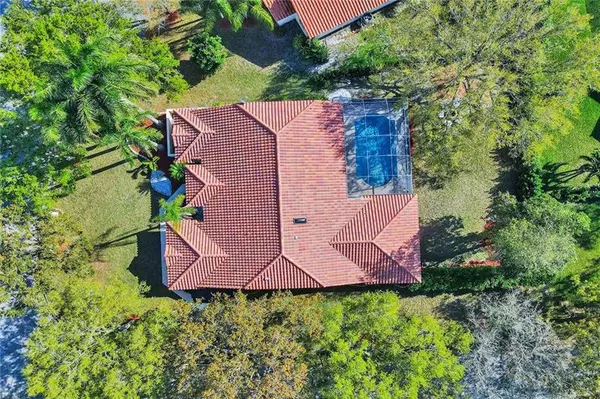$590,000
$589,900
For more information regarding the value of a property, please contact us for a free consultation.
110 SW 120th Way Coral Springs, FL 33071
5 Beds
2.5 Baths
2,682 SqFt
Key Details
Sold Price $590,000
Property Type Single Family Home
Sub Type Single
Listing Status Sold
Purchase Type For Sale
Square Footage 2,682 sqft
Price per Sqft $219
Subdivision West Glen 128-3 B
MLS Listing ID F10271820
Sold Date 04/15/21
Style Pool Only
Bedrooms 5
Full Baths 2
Half Baths 1
Construction Status Resale
HOA Fees $42/ann
HOA Y/N Yes
Total Fin. Sqft 14931
Year Built 1989
Annual Tax Amount $11,466
Tax Year 2020
Lot Size 0.343 Acres
Property Description
A true 5 bedroom home located on a corner lot in a quite Cul- De- Sac Street. This home has a fantastic floor plan totally spacious and comfortable. You will appreciate a newer roof Installed in 2018. The Master Suite is huge and can accommodate large furniture & the bathroom has lots of natural light, Brand new flooring flows throughout & new vinyl wood flooring in all the bathrooms. The entire home was freshly painted and the cabana and guest bathroom have new vanities . The pool has newer diamond brite and the screened patio allows for all to enjoy.This is a fantastic home with a flexible and spacious floor plan. Note the taxes are reflecting higher due to Ygreen loan for the roof this will be paid at closing by the seller. See tax appraiser website for anticipated taxes with loan paid
Location
State FL
County Broward County
Community West Glen
Area North Broward 441 To Everglades (3611-3642)
Zoning RS-4
Rooms
Bedroom Description At Least 1 Bedroom Ground Level,Entry Level,Master Bedroom Ground Level
Other Rooms Family Room, Utility Room/Laundry
Dining Room Breakfast Area, Formal Dining, Snack Bar/Counter
Interior
Interior Features First Floor Entry, Foyer Entry
Heating Central Heat
Cooling Ceiling Fans, Central Cooling
Flooring Laminate
Equipment Automatic Garage Door Opener, Dishwasher, Disposal, Dryer, Electric Range, Electric Water Heater, Microwave, Owned Burglar Alarm, Refrigerator, Washer
Furnishings Unfurnished
Exterior
Exterior Feature Exterior Lights, Screened Porch
Parking Features Attached
Garage Spaces 2.0
Pool Below Ground Pool, Child Gate Fence
Water Access N
View Garden View, Pool Area View
Roof Type Curved/S-Tile Roof
Private Pool No
Building
Lot Description 1/4 To Less Than 1/2 Acre Lot
Foundation Cbs Construction
Sewer Municipal Sewer
Water Municipal Water
Construction Status Resale
Schools
Elementary Schools Riverside
Middle Schools Ramblewood Middle
High Schools Taravella
Others
Pets Allowed Yes
HOA Fee Include 507
Senior Community No HOPA
Restrictions Ok To Lease
Acceptable Financing Cash, Conventional
Membership Fee Required No
Listing Terms Cash, Conventional
Special Listing Condition As Is
Pets Allowed No Aggressive Breeds
Read Less
Want to know what your home might be worth? Contact us for a FREE valuation!

Our team is ready to help you sell your home for the highest possible price ASAP

Bought with Coldwell Banker Realty
GET MORE INFORMATION





