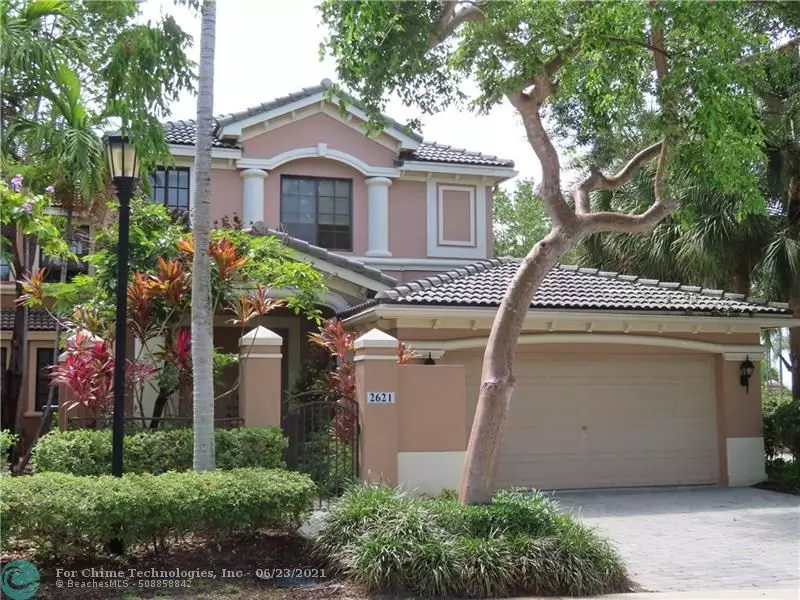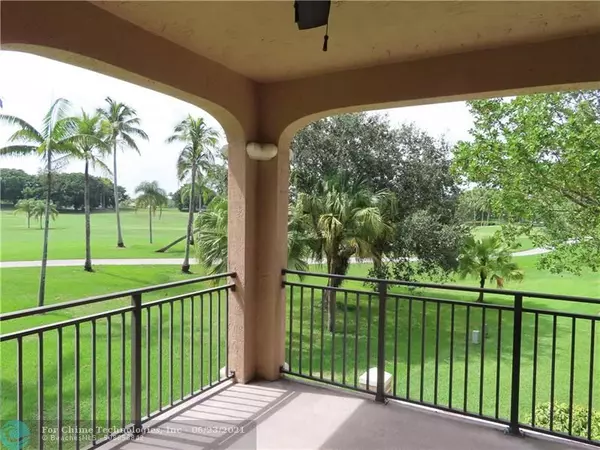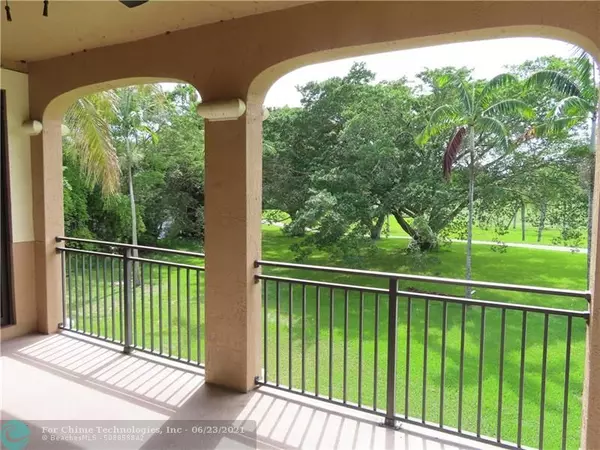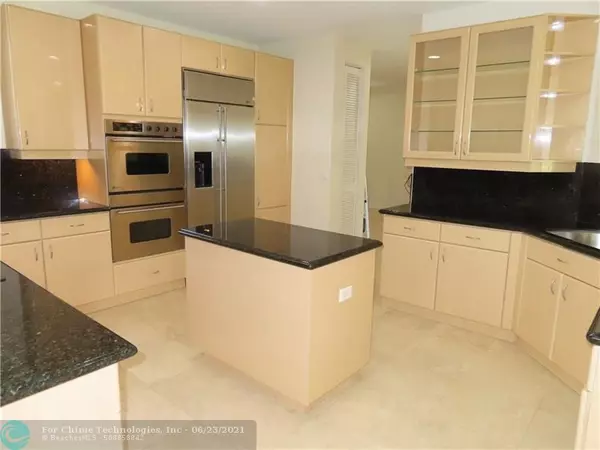$640,000
$625,000
2.4%For more information regarding the value of a property, please contact us for a free consultation.
2621 Center Court Dr #2621 Weston, FL 33332
3 Beds
3 Baths
2,400 SqFt
Key Details
Sold Price $640,000
Property Type Condo
Sub Type Condo
Listing Status Sold
Purchase Type For Sale
Square Footage 2,400 sqft
Price per Sqft $266
Subdivision Courtside At Weston Hills
MLS Listing ID F10290047
Sold Date 07/29/21
Style Townhouse Condo
Bedrooms 3
Full Baths 3
Construction Status Resale
HOA Fees $533/qua
HOA Y/N Yes
Year Built 2001
Annual Tax Amount $9,830
Tax Year 2020
Property Description
Expansive golf & tropical garden views from large private balcony & most windows! Take a private elevator from your spacious foyer & adjacent private 2 car garage to a luxurious 2nd floor coach home flat. Gated Weston Hills Country Club Community. 3 bedroom & 3 full baths - each bedroom has an attached full bath. Gleaming marble floors in all common areas and 1 bedroom. Huge kitchen with island & large snack bar plus granite counter tops, sleek European style 42" cabinets, stainless steel appliances, & tons of counter & cabinet space. Opulent master bath. Short easy walk to WHCC & aquatic & tennis centers. Great Weston schools. Private, quiet, & secure with energy efficient impact glass windows. Plenty of parking & storage - private 2 car paver driveway in addition to 2 car garage.
Location
State FL
County Broward County
Community Courtside
Area Weston (3890)
Building/Complex Name Courtside at Weston Hills
Rooms
Bedroom Description 2 Master Suites
Other Rooms Great Room, Utility Room/Laundry
Dining Room Breakfast Area, L Shaped Dining, Snack Bar/Counter
Interior
Interior Features First Floor Entry, Kitchen Island, Elevator, Fire Sprinklers, Foyer Entry, Roman Tub, Split Bedroom
Heating Central Heat, Electric Heat
Cooling Central Cooling, Electric Cooling
Flooring Carpeted Floors, Marble Floors
Equipment Automatic Garage Door Opener, Dishwasher, Disposal, Dryer, Electric Range, Electric Water Heater, Elevator, Microwave, Refrigerator, Wall Oven, Washer
Furnishings Unfurnished
Exterior
Exterior Feature Open Balcony, Open Porch
Parking Features Attached
Garage Spaces 2.0
Community Features Gated Community
Amenities Available Other Membership Available
Water Access Y
Water Access Desc None
Private Pool No
Building
Unit Features Garden View,Golf View
Entry Level 2
Foundation Cbs Construction
Unit Floor 2
Construction Status Resale
Schools
Elementary Schools Manatee Bay
Middle Schools Falcon Cove
High Schools Cypress Bay
Others
Pets Allowed Yes
HOA Fee Include 1600
Senior Community No HOPA
Restrictions Exterior Alterations
Security Features Garage Secured,Burglar Alarm
Acceptable Financing Cash, Conventional
Membership Fee Required No
Listing Terms Cash, Conventional
Special Listing Condition As Is
Pets Allowed No Restrictions
Read Less
Want to know what your home might be worth? Contact us for a FREE valuation!

Our team is ready to help you sell your home for the highest possible price ASAP

Bought with P & I Florida LLC
GET MORE INFORMATION





