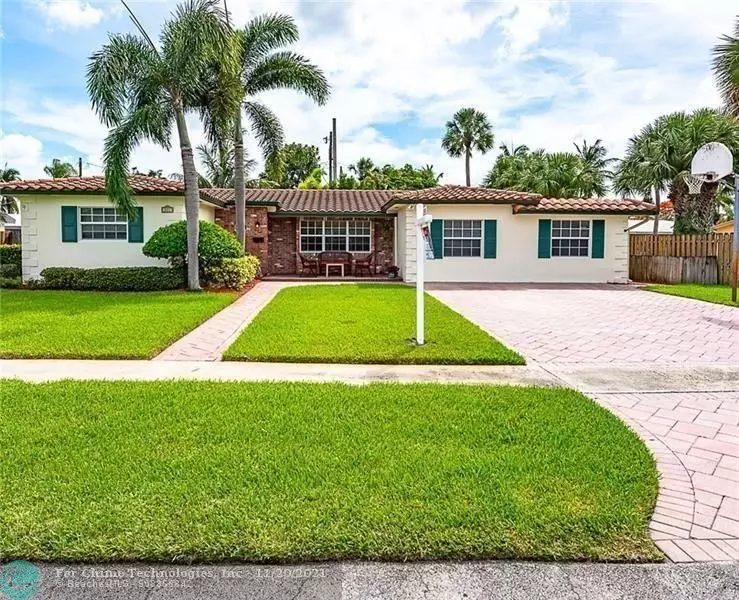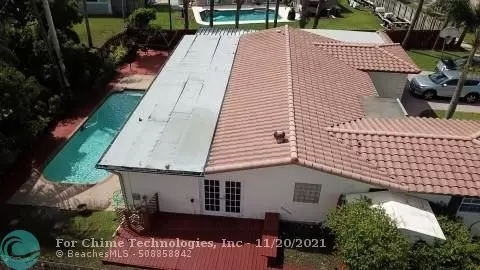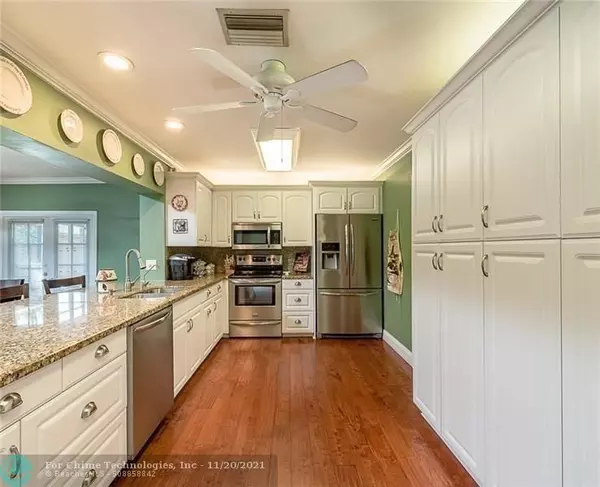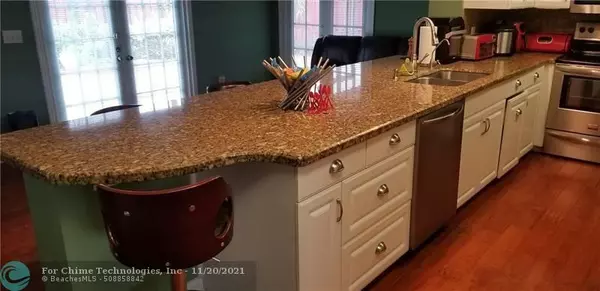$520,000
$500,000
4.0%For more information regarding the value of a property, please contact us for a free consultation.
821 NW 44 Ave Coconut Creek, FL 33066
4 Beds
3 Baths
2,429 SqFt
Key Details
Sold Price $520,000
Property Type Single Family Home
Sub Type Single
Listing Status Sold
Purchase Type For Sale
Square Footage 2,429 sqft
Price per Sqft $214
Subdivision Edgefield 1St Sec 49-31 B
MLS Listing ID F10291786
Sold Date 10/04/21
Style Pool Only
Bedrooms 4
Full Baths 3
Construction Status Resale
HOA Y/N No
Year Built 1966
Annual Tax Amount $6,160
Tax Year 2020
Lot Size 8,869 Sqft
Property Description
LOCATION LOCATION LOCATION! Absolutely Gorgeous Home Inside and Out! Extremely Well Kept! 4 Large Bedrooms, 3 Full Baths. Large Master, Huge Bathroom Suite With Glass Shower, Huge Walk-in Closet, Bright, Elegant, Spacious With Many Upgrades; Gorgeous Real Hardwood Floors Throughout, Wide Baseboards, Impact Windows and Doors, Beautiful Barrel Roof. Wonderful Split Floorplan Ideal For Any Size Family. Extra Large Granite Countertops. Security System W/Cameras Showing Entire Parameter, Big Beautiful Pool Perfect for Cooling Off, Entertaining and Doing Laps. Paved Driveway, Near Beautiful Parks, Modern Rec. Center, Shopping Malls, Broward County's Top Rated Schools, Major Highways And Soo Much More. Move In Ready, This Is A Wonderful Must See Home. Hurry Wont Last! PS. NO GARAGE!!!
Location
State FL
County Broward County
Area North Broward Turnpike To 441 (3511-3524)
Zoning RS-4
Rooms
Bedroom Description At Least 1 Bedroom Ground Level,Master Bedroom Ground Level
Other Rooms Florida Room, Garage Converted, Utility Room/Laundry
Dining Room Breakfast Area, Dining/Living Room, Kitchen Dining
Interior
Interior Features First Floor Entry, Foyer Entry, Pantry, Split Bedroom, Walk-In Closets
Heating Central Heat
Cooling Central Cooling
Flooring Ceramic Floor, Wood Floors
Equipment Dishwasher, Disposal, Dryer, Electric Range, Electric Water Heater, Icemaker, Microwave, Owned Burglar Alarm, Refrigerator, Self Cleaning Oven, Smoke Detector, Washer
Exterior
Exterior Feature Deck, Exterior Lighting, Extra Building/Shed, Fence, High Impact Doors
Pool Below Ground Pool
Water Access N
View Garden View
Roof Type Barrel Roof
Private Pool No
Building
Lot Description Less Than 1/4 Acre Lot
Foundation Cbs Construction
Sewer Municipal Sewer
Water Other
Construction Status Resale
Others
Pets Allowed No
Senior Community No HOPA
Restrictions No Restrictions
Acceptable Financing Cash, Conventional, FHA-Va Approved
Membership Fee Required No
Listing Terms Cash, Conventional, FHA-Va Approved
Read Less
Want to know what your home might be worth? Contact us for a FREE valuation!

Our team is ready to help you sell your home for the highest possible price ASAP

Bought with United Realty Group Inc
GET MORE INFORMATION





