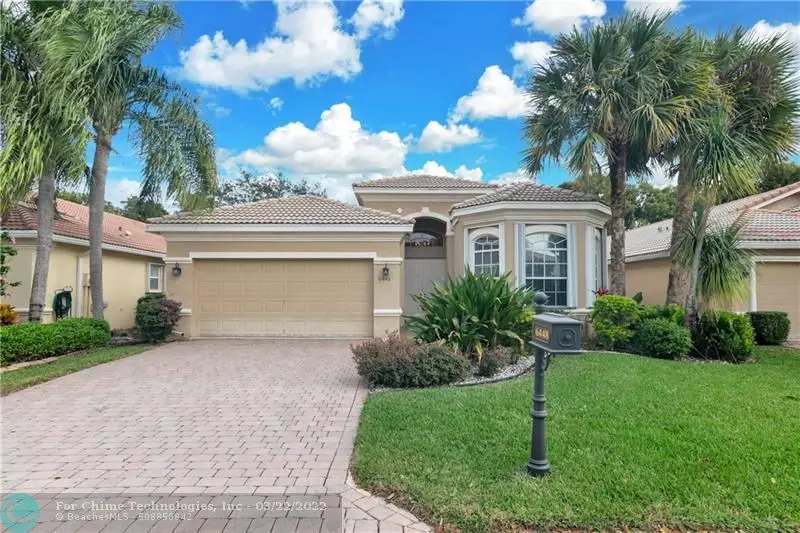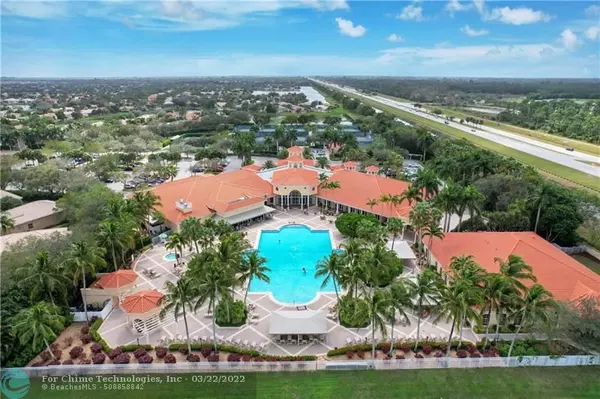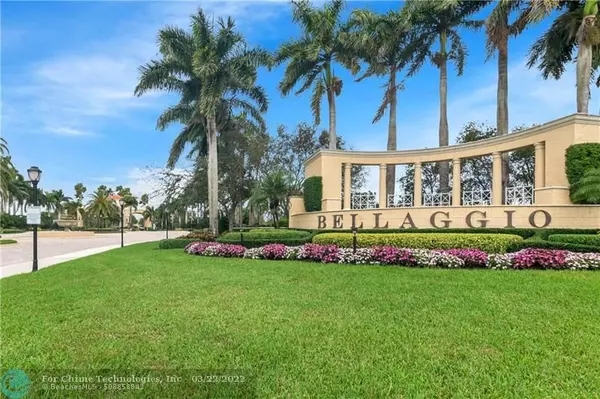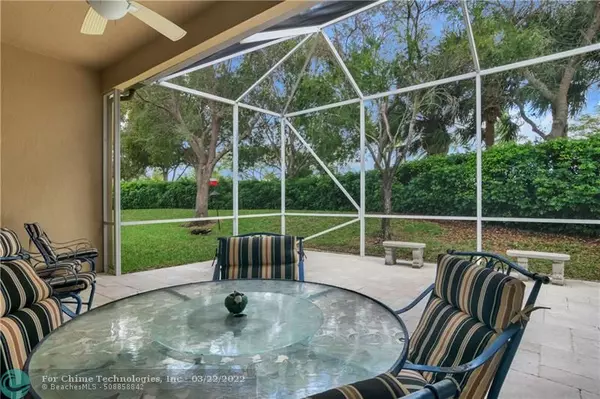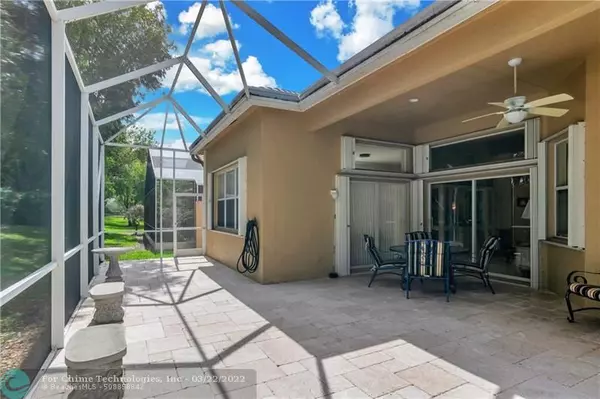$565,000
$549,990
2.7%For more information regarding the value of a property, please contact us for a free consultation.
6448 Via Primo St Lake Worth Beach, FL 33467
3 Beds
2 Baths
2,048 SqFt
Key Details
Sold Price $565,000
Property Type Single Family Home
Sub Type Single
Listing Status Sold
Purchase Type For Sale
Square Footage 2,048 sqft
Price per Sqft $275
Subdivision Towne Park Tr J Repl
MLS Listing ID F10319647
Sold Date 03/22/22
Style No Pool/No Water
Bedrooms 3
Full Baths 2
Construction Status Resale
HOA Fees $575/mo
HOA Y/N Yes
Year Built 2002
Annual Tax Amount $4,027
Tax Year 2021
Lot Size 5,759 Sqft
Property Description
Beautifully maintained 3 bed, 2bath home in the sought after Bellagio Community. Open floor plan & volume ceilings welcome you in. Custom cabinetry invites you into the study/3rd bedroom. Upgraded kitchen opens up to the family room. Oversized master bedroom features tray ceiling & bay window perfect for reading your favorite book. Screened & covered patio perfect for you to enjoy some fresh air with your pets*Accordion Shutters*Enjoy the vibrant lifestyle Bellagio has to offer. HOA includes lawn care, exterior home maintenance & painting, cable, $250 annual caf credit & Clubhouse amenities such as 2 pools (indoor & outdoor), tennis, pickleball, caf, card rooms, community pool, & so much more! Truly a fabulous place to live located in the heart of Palm Beach County near Turnpike & 441.
Location
State FL
County Palm Beach County
Community Bellaggio
Area Palm Beach 5730; 5740; 5760; 5770; 5790
Zoning PUD
Rooms
Bedroom Description Entry Level,Master Bedroom Ground Level,Sitting Area - Master Bedroom
Other Rooms Den/Library/Office, Family Room, Utility Room/Laundry
Dining Room Breakfast Area, Formal Dining
Interior
Interior Features First Floor Entry, Built-Ins, Laundry Tub, Roman Tub, Split Bedroom, Volume Ceilings, Walk-In Closets
Heating Central Heat
Cooling Central Cooling
Flooring Carpeted Floors, Tile Floors
Equipment Dishwasher, Dryer, Electric Range, Microwave, Refrigerator, Washer
Furnishings Furnished
Exterior
Exterior Feature Screened Porch, Storm/Security Shutters
Parking Features Attached
Garage Spaces 2.0
Community Features Gated Community
Water Access N
View Garden View
Roof Type Curved/S-Tile Roof
Private Pool No
Building
Lot Description Less Than 1/4 Acre Lot
Foundation Cbs Construction
Sewer Municipal Sewer
Water Municipal Water
Construction Status Resale
Others
Pets Allowed Yes
HOA Fee Include 575
Senior Community Verified
Restrictions Assoc Approval Required,Ok To Lease
Acceptable Financing Cash, Conventional, FHA, VA
Membership Fee Required No
Listing Terms Cash, Conventional, FHA, VA
Num of Pet 2
Special Listing Condition As Is
Pets Allowed Number Limit, Size Limit
Read Less
Want to know what your home might be worth? Contact us for a FREE valuation!

Our team is ready to help you sell your home for the highest possible price ASAP

Bought with Level Realty Partners, LLC
GET MORE INFORMATION

