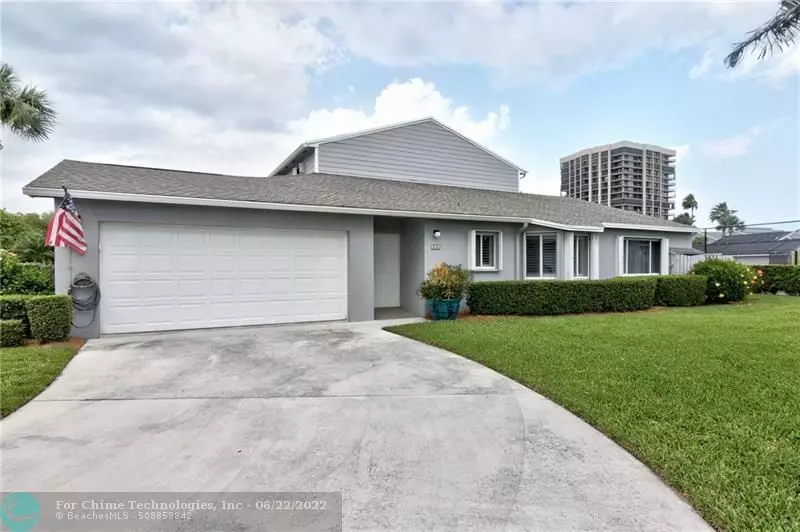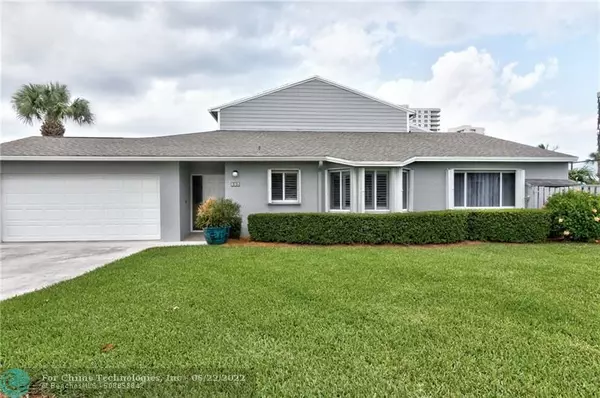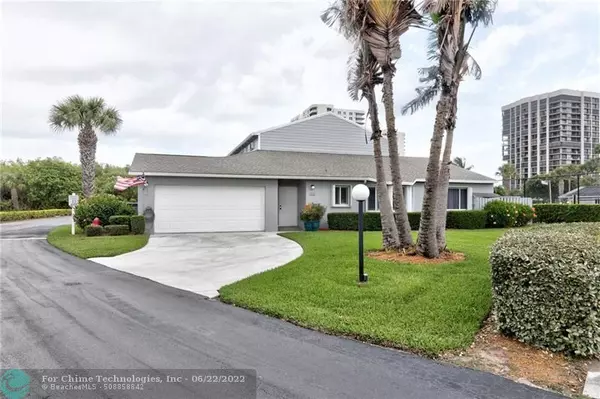$580,000
$589,000
1.5%For more information regarding the value of a property, please contact us for a free consultation.
4949 N Highway A1A #114 Hutchinson Island, FL 34949
3 Beds
3 Baths
2,203 SqFt
Key Details
Sold Price $580,000
Property Type Townhouse
Sub Type Townhouse
Listing Status Sold
Purchase Type For Sale
Square Footage 2,203 sqft
Price per Sqft $263
Subdivision Breakers Landing
MLS Listing ID F10325197
Sold Date 06/01/22
Style Condo 1-4 Stories
Bedrooms 3
Full Baths 3
Construction Status Resale
HOA Fees $650/mo
HOA Y/N Yes
Year Built 1999
Annual Tax Amount $3,047
Tax Year 2021
Property Description
THE BREAKERS! Newly renovated 3 bed/3 bath extremely spacious townhouse. Deeded Access to private Beach and fishing dock. Beautiful granite countertops with an abundance of storage options and new cabinetry. End unit boasts two master bedrooms with ensuite bathrooms and walk in closets; one upstairs complete with private balcony and walk in closet, and the second Master with walk in closets and ensuite bathroom is conveniently located on the first floor with peaceful views of the back patio and central pond. This unit has access to Queens Island preserve Nature Trails and a variety of other trails. Extra amenities include vaulted ceilings, breakfast nook, sliding glass doors to the back patio spacious exterior perfect for entertaining. Community pool, tennis courts and shuffle board.
Location
State FL
County St. Lucie County
Community Breakers Landing
Area St Lucie County 6010; 7010 7020
Building/Complex Name Breakers Landing
Rooms
Bedroom Description 2 Master Suites,At Least 1 Bedroom Ground Level,Master Bedroom Ground Level,Master Bedroom Upstairs
Other Rooms Attic, Utility Room/Laundry
Dining Room Breakfast Area, Dining/Living Room, Formal Dining
Interior
Interior Features First Floor Entry, Built-Ins, Closet Cabinetry, Skylight, Split Bedroom, Vaulted Ceilings, Walk-In Closets
Heating Central Heat
Cooling Attic Fan, Ceiling Fans, Central Cooling, Electric Cooling
Flooring Ceramic Floor, Wood Floors
Equipment Automatic Garage Door Opener, Dishwasher, Disposal, Dryer, Electric Range, Microwave, Washer
Exterior
Exterior Feature Deck, Fence, Open Balcony, Patio, Storm/Security Shutters, Tennis Court
Garage Spaces 2.0
Community Features Gated Community
Amenities Available Clubhouse-Clubroom, Heated Pool, Pickleball, Private Beach Pavilion, Private Pool, Sauna, Shuffleboard, Tennis
Water Access N
Private Pool No
Building
Unit Features Garden View
Foundation Concrete Block Construction, Stucco Exterior Construction
Unit Floor 1
Construction Status Resale
Others
Pets Allowed Yes
HOA Fee Include 650
Senior Community No HOPA
Restrictions Ok To Lease,Other Restrictions
Security Features Other Security
Acceptable Financing Cash Only
Membership Fee Required No
Listing Terms Cash Only
Pets Allowed Size Limit
Read Less
Want to know what your home might be worth? Contact us for a FREE valuation!

Our team is ready to help you sell your home for the highest possible price ASAP

Bought with LoKation
GET MORE INFORMATION





