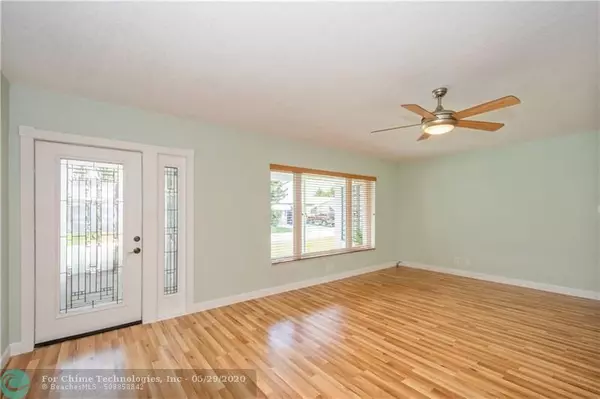$260,000
$269,900
3.7%For more information regarding the value of a property, please contact us for a free consultation.
5720 NW 81st Ave Tamarac, FL 33321
2 Beds
2 Baths
1,660 SqFt
Key Details
Sold Price $260,000
Property Type Single Family Home
Sub Type Single
Listing Status Sold
Purchase Type For Sale
Square Footage 1,660 sqft
Price per Sqft $156
Subdivision Fairhaven 11/Mainlands
MLS Listing ID F10230103
Sold Date 07/24/20
Style WF/No Ocean Access
Bedrooms 2
Full Baths 2
Construction Status Resale
HOA Fees $65/mo
HOA Y/N Yes
Year Built 1971
Annual Tax Amount $2,078
Tax Year 2019
Lot Size 5,852 Sqft
Property Description
WOW! ANOTHER FAIRHAVEN 11 BEAUTY! THIS WATERFRONT, EXPANDED WESTCHESTER MODEL offers features not found in others: TRUE 1660 SQ FT UNDER AIR, UPDATED/OPEN KITCHEN with island, BEVELED GLASS ENTRY DOOR, wood laminate thru out, updated baths, LARGE SCREENED PORCH AND PATIO, garage and DOUBLE DRIVEWAY! Plenty of room to gather, this home offers a large living /dining area with island bar, additional Florida/Family Room. Enjoy tranquil water views from your screened porch or sit under the open air on your patio. For extra value and security the garage door/windows have been replaced and ACCORDION SHUTTERS through out. ELECTRICAL PANEL and wiring updated as well. ALL in a well maintained community with active clubhouse and low HOA, close to shopping, community center, library. SMALL PET OK!
Location
State FL
County Broward County
Area Tamarac/Snrs/Lderhl (3650-3670;3730-3750;3820-3850)
Zoning ?
Rooms
Bedroom Description Entry Level,Master Bedroom Ground Level
Other Rooms Florida Room, Utility/Laundry In Garage
Dining Room L Shaped Dining, Snack Bar/Counter
Interior
Interior Features First Floor Entry, Cooking Island, French Doors, Stacked Bedroom, Walk-In Closets
Heating Central Heat
Cooling Ceiling Fans, Central Cooling
Flooring Laminate
Equipment Automatic Garage Door Opener, Dishwasher, Disposal, Dryer, Electric Range, Electric Water Heater, Refrigerator, Self Cleaning Oven, Washer
Exterior
Exterior Feature Open Porch, Patio, Screened Porch, Storm/Security Shutters
Parking Features Attached
Garage Spaces 1.0
Waterfront Description Canal Front
Water Access Y
Water Access Desc Other
View Canal, Water View
Roof Type Concrete Roof
Private Pool No
Building
Lot Description Less Than 1/4 Acre Lot
Foundation Cbs Construction
Sewer Municipal Sewer
Water Municipal Water
Construction Status Resale
Others
Pets Allowed Yes
HOA Fee Include 65
Senior Community Verified
Restrictions Assoc Approval Required,No Lease; 1st Year Owned
Acceptable Financing Cash, Conventional, FHA, VA
Membership Fee Required No
Listing Terms Cash, Conventional, FHA, VA
Pets Allowed Maximum 20 Lbs
Read Less
Want to know what your home might be worth? Contact us for a FREE valuation!

Our team is ready to help you sell your home for the highest possible price ASAP

Bought with Splendor Realty Inc
GET MORE INFORMATION





