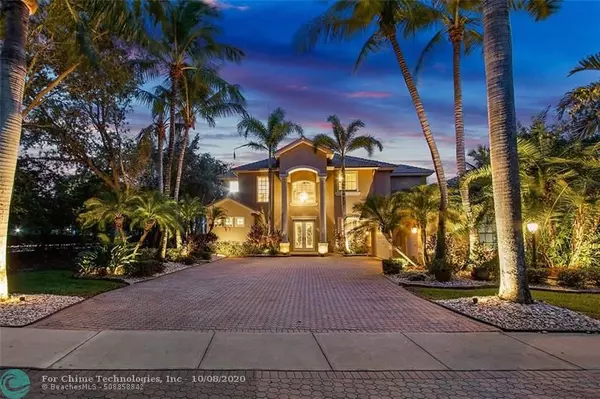$695,000
$715,000
2.8%For more information regarding the value of a property, please contact us for a free consultation.
6667 NW 110th Way Parkland, FL 33076
5 Beds
4 Baths
3,652 SqFt
Key Details
Sold Price $695,000
Property Type Single Family Home
Sub Type Single
Listing Status Sold
Purchase Type For Sale
Square Footage 3,652 sqft
Price per Sqft $190
Subdivision Parkland Isles 164-42 B
MLS Listing ID F10242616
Sold Date 11/27/20
Style WF/Pool/No Ocean Access
Bedrooms 5
Full Baths 4
Construction Status Resale
HOA Fees $275/mo
HOA Y/N Yes
Year Built 1999
Annual Tax Amount $13,378
Tax Year 2019
Lot Size 0.262 Acres
Property Description
Rare opportunity to own this spectacular, highly sought after Mariner model on an oversized, private corner lot overlooking the water in the Bayside Estates section of Parkland Isles! Home features 5 beds, 4 baths, massive driveway, 3 car garage, dual staircases, volume ceilings, large kitchen w/ all new SS appliances, granite counters, island w/ 2nd sink, & bar area w/ built-in wine fridge. Screened-in patio w/ saltwater pool & jacuzzi has brand new salt & filter systems. Landscape lighting system in front & back yards. New energy efficient hybrid heat pump water heater. Pre-wired for multi-room audio & surround sound. Roof replaced Sept. 2006. Low HOA incl. cable & internet, ADT security, & resort style amenities. Located just minutes from Sawgrass Expy., Parkland Parks, and A+ schools!
Location
State FL
County Broward County
Community Parkland Isles
Area North Broward 441 To Everglades (3611-3642)
Zoning RS-3
Rooms
Bedroom Description At Least 1 Bedroom Ground Level,Entry Level,Master Bedroom Ground Level
Other Rooms Attic, Den/Library/Office, Family Room, Utility Room/Laundry
Dining Room Eat-In Kitchen, Formal Dining, Snack Bar/Counter
Interior
Interior Features French Doors, Handicap Accessible, Laundry Tub, Pantry, Volume Ceilings, Walk-In Closets, Wet Bar
Heating Central Heat, Electric Heat
Cooling Ceiling Fans, Central Cooling, Electric Cooling
Flooring Tile Floors
Equipment Automatic Garage Door Opener, Dishwasher, Disposal, Dryer, Electric Range, Electric Water Heater, Fire Alarm, Icemaker, Microwave, Refrigerator, Self Cleaning Oven, Smoke Detector, Wall Oven, Washer
Exterior
Exterior Feature Patio, Storm/Security Shutters
Parking Features Attached
Garage Spaces 3.0
Pool Below Ground Pool, Child Gate Fence, Heated, Hot Tub, Salt Chlorination, Screened
Community Features Gated Community
Waterfront Description Lake Front
Water Access Y
Water Access Desc None
View Lake, Pool Area View
Roof Type Curved/S-Tile Roof
Private Pool No
Building
Lot Description 1/4 To Less Than 1/2 Acre Lot
Foundation Concrete Block Construction
Sewer Municipal Sewer
Water Municipal Water
Construction Status Resale
Others
Pets Allowed Yes
HOA Fee Include 275
Senior Community No HOPA
Restrictions Ok To Lease
Acceptable Financing Conventional
Membership Fee Required No
Listing Terms Conventional
Special Listing Condition As Is, Wheelchair Designed
Pets Allowed No Restrictions
Read Less
Want to know what your home might be worth? Contact us for a FREE valuation!

Our team is ready to help you sell your home for the highest possible price ASAP

Bought with Charles Rutenberg Realty Fort Lauderdale
GET MORE INFORMATION





