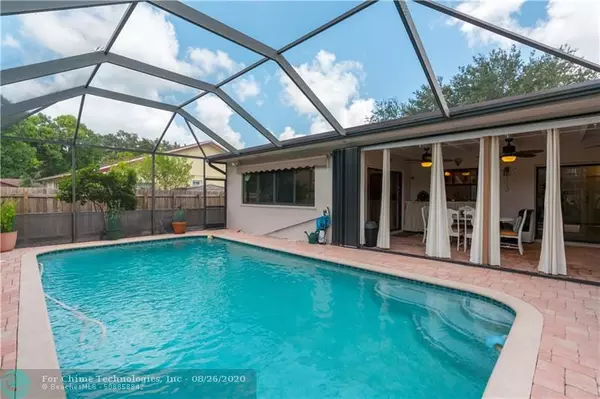$458,000
$450,000
1.8%For more information regarding the value of a property, please contact us for a free consultation.
5511 SW 118 Avenue Cooper City, FL 33330
3 Beds
2 Baths
1,952 SqFt
Key Details
Sold Price $458,000
Property Type Single Family Home
Sub Type Single
Listing Status Sold
Purchase Type For Sale
Square Footage 1,952 sqft
Price per Sqft $234
Subdivision Flamingo Gardens/Live Oak
MLS Listing ID F10245396
Sold Date 09/24/20
Style Pool Only
Bedrooms 3
Full Baths 2
Construction Status Resale
HOA Y/N No
Year Built 1981
Annual Tax Amount $2,621
Tax Year 2019
Lot Size 8,068 Sqft
Property Description
Welcome to Flamingo Gardens! Beautiful 3 bed 2 bath tropical pool home with circular driveway perfect for entertaining. New Element Hybrid water heater with heat pump (2020) * New vinyl front gates (2020) * New Ring doorbell system with camera hardwired (2020) * ADT wired security system with camera (2020) * New flat roof (2019) * New AC (2019) * New pool pump & timer (2019) * New architectural shingle roof/2 new attic fans (2018) * Upgraded garage door shutters & new accordion shutters for paver patio (2016) * New pool surface & new pavers installed on deck & covered patio (2015) * New electrical box (2015) * New wind resistant dual panel windows entire house (2015) * Newer kitchen solid maple cabinetry with pull-outs & granite counter tops (2010). Public tours Tuesday, Aug. 25 @1-4pm.
Location
State FL
County Broward County
Community Flamingo Gardens
Area Hollywood North West (3200;3290)
Rooms
Bedroom Description At Least 1 Bedroom Ground Level,Entry Level,Master Bedroom Ground Level
Other Rooms Attic, Family Room, Utility/Laundry In Garage
Dining Room Breakfast Area, Snack Bar/Counter
Interior
Interior Features First Floor Entry, Foyer Entry, Pantry, Stacked Bedroom, Walk-In Closets
Heating Central Heat
Cooling Ceiling Fans, Central Cooling
Flooring Tile Floors
Equipment Automatic Garage Door Opener, Dishwasher, Disposal, Dryer, Electric Range, Electric Water Heater, Icemaker, Microwave, Refrigerator, Self Cleaning Oven, Smoke Detector, Washer
Exterior
Exterior Feature Awnings, Exterior Lighting, Fence, Screened Porch, Storm/Security Shutters
Parking Features Attached
Garage Spaces 2.0
Pool Below Ground Pool, Equipment Stays, Heated
Water Access N
View Garden View, Pool Area View
Roof Type Comp Shingle Roof
Private Pool No
Building
Lot Description Less Than 1/4 Acre Lot
Foundation Cbs Construction
Sewer Municipal Sewer
Water Municipal Water
Construction Status Resale
Others
Pets Allowed Yes
Senior Community No HOPA
Restrictions Other Restrictions
Acceptable Financing Cash, Conventional, FHA-Va Approved
Membership Fee Required No
Listing Terms Cash, Conventional, FHA-Va Approved
Special Listing Condition As Is
Pets Allowed No Restrictions
Read Less
Want to know what your home might be worth? Contact us for a FREE valuation!

Our team is ready to help you sell your home for the highest possible price ASAP

Bought with Keller Williams Realty Profess
GET MORE INFORMATION





